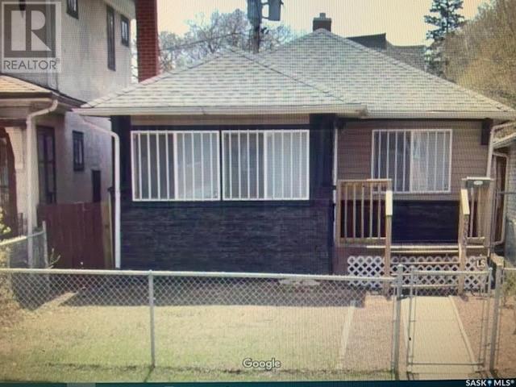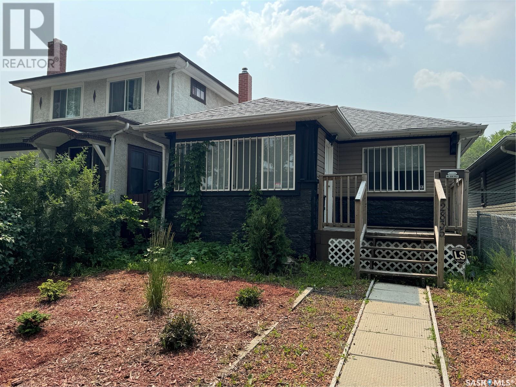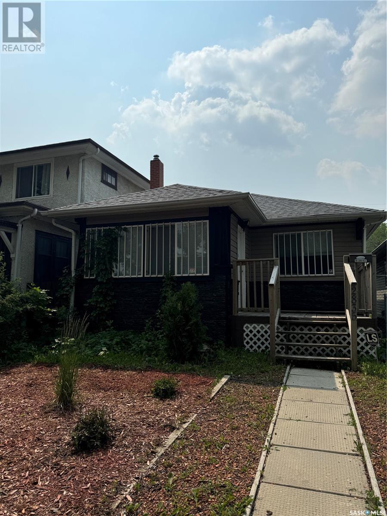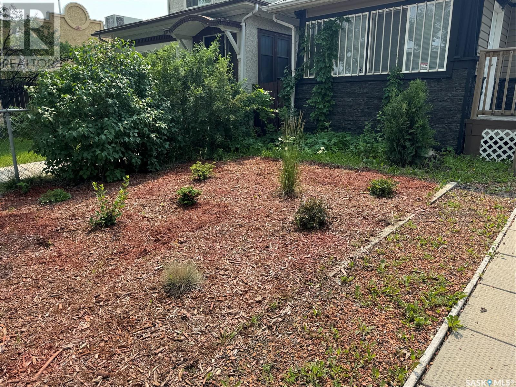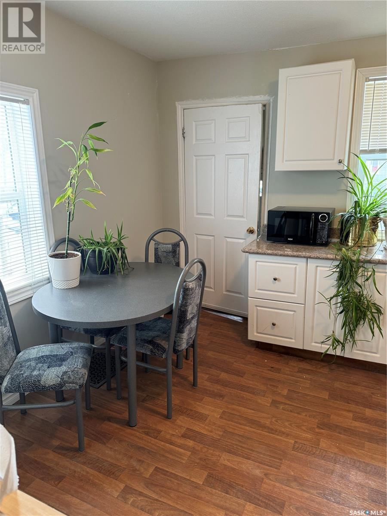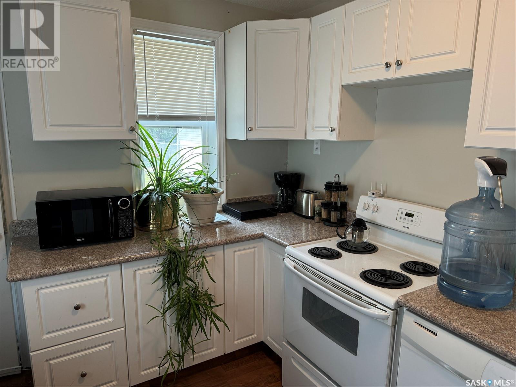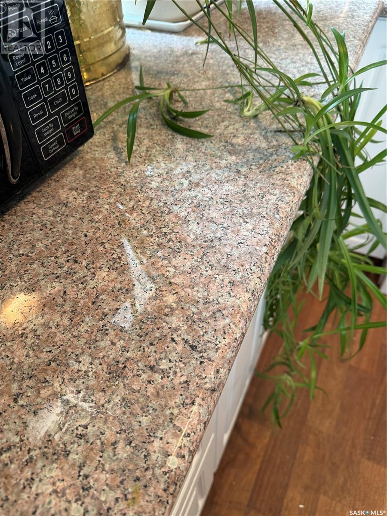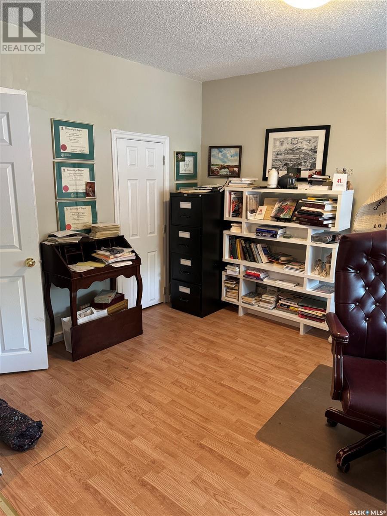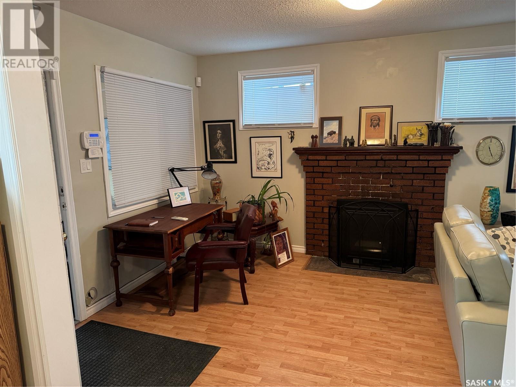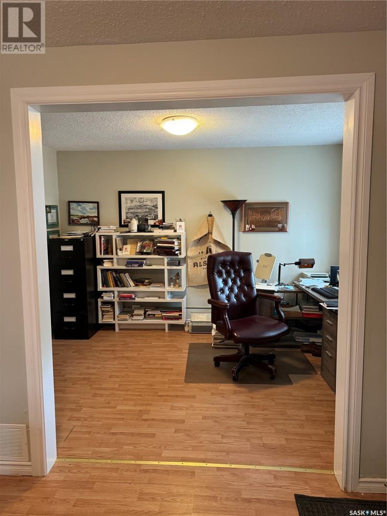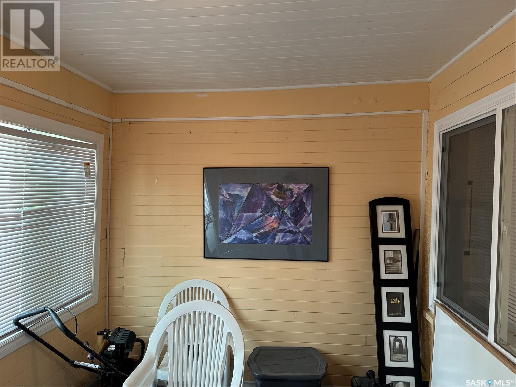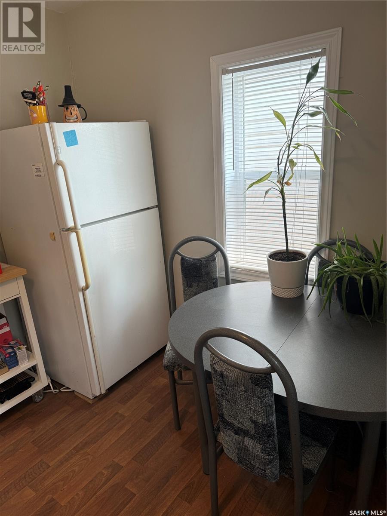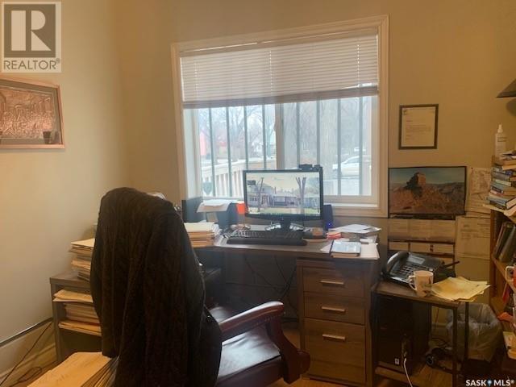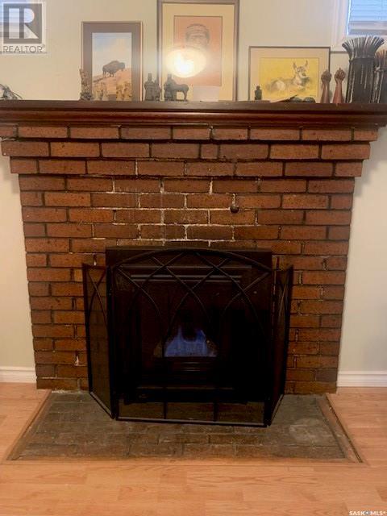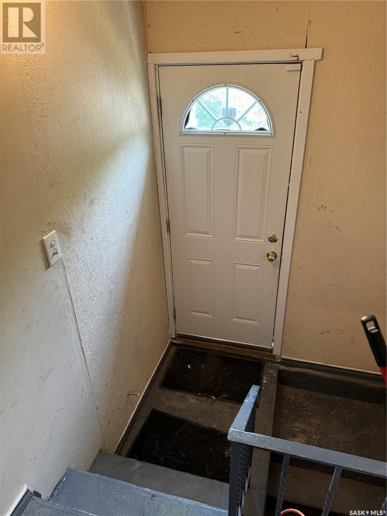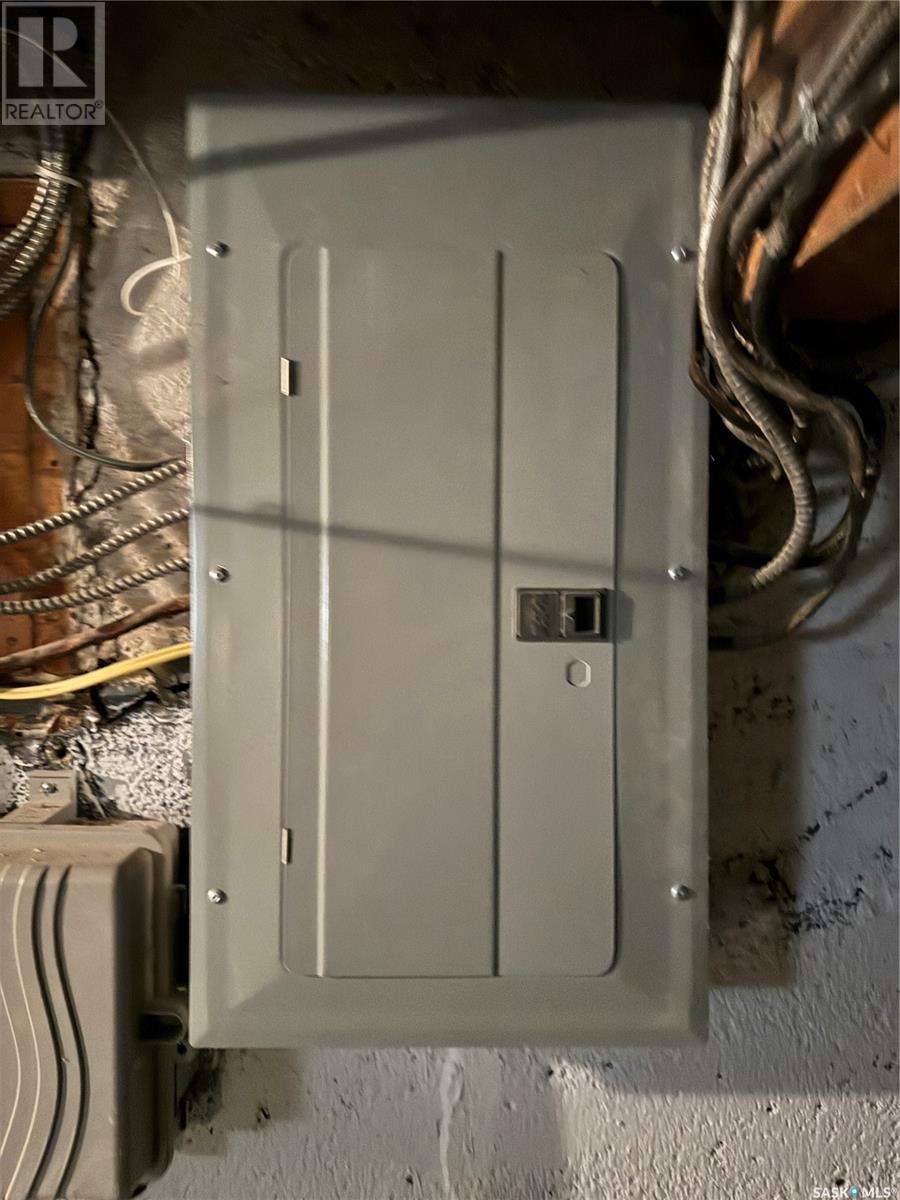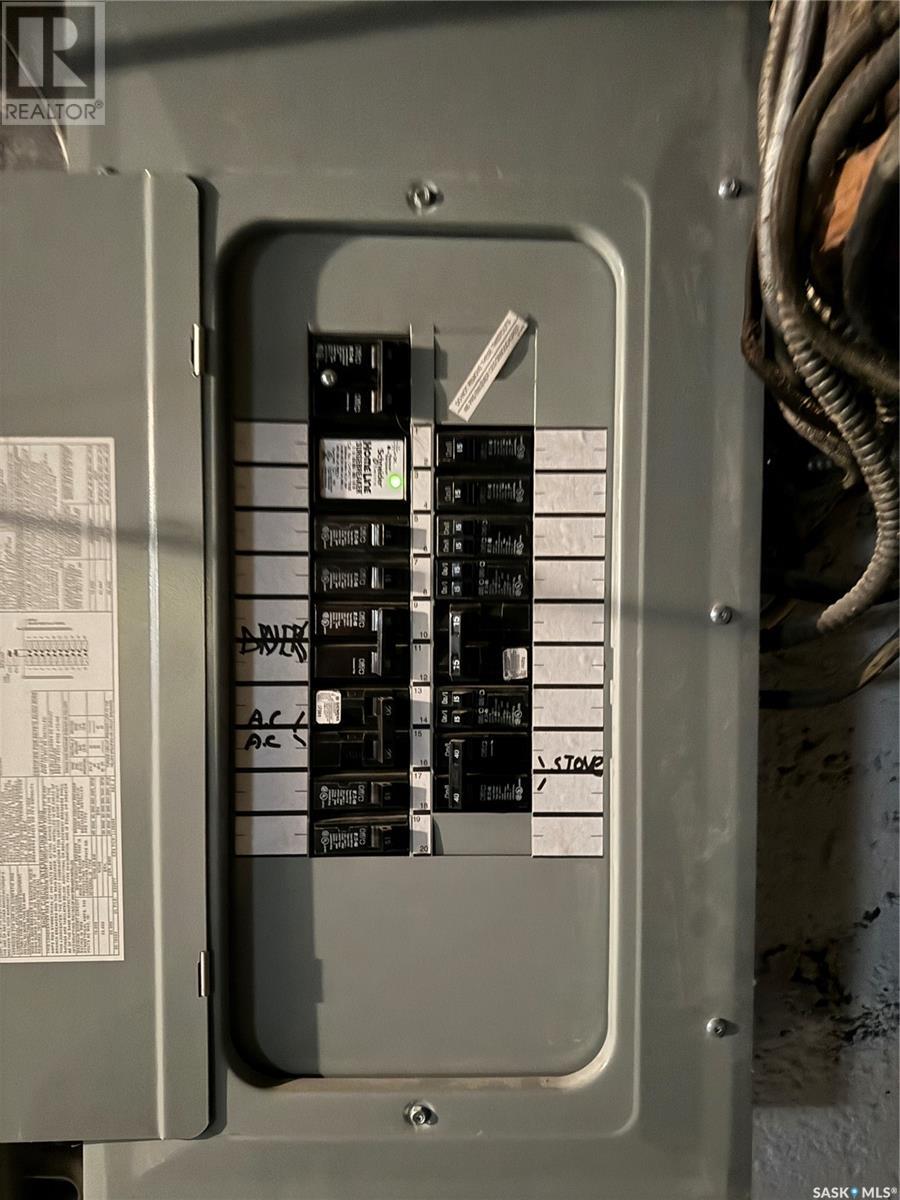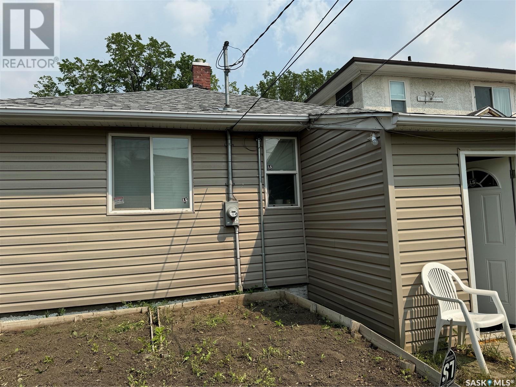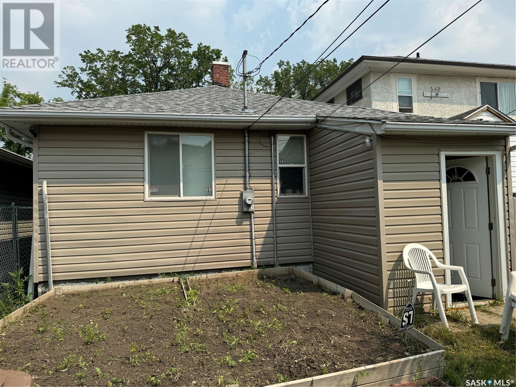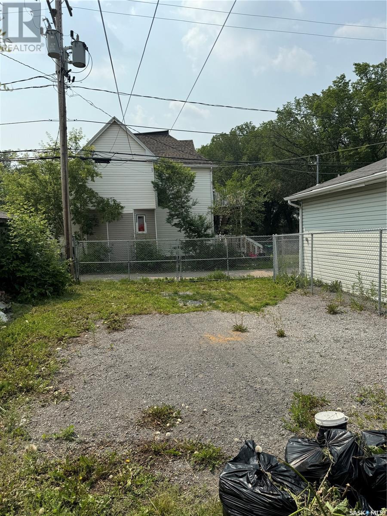2835 Dewdney Avenue Regina, Saskatchewan S4T 0X8
$169,900
Zoned MH (Mixed Commercial Zoning which is the old MAC Zoning). Good commercial property. Opportunity for small business ideal for business office, studio, medical services, or esthetics. 2nd bedroom opened up for more office space. Main floor renovated, windows, flooring, trim, heritage doors, kitchen cabinets, 4 pc bath, shingles, siding, sewer March of 2016. Basement is structurally sound with bracing and recent leveling completed - $15000 cost. Combined living room, dining room, fireplace, bright kitchen with appliances. 2 good sized bedrooms up, chain link fence. With back alley access and a decent sized lot a garage with development above or suite above can be added. (id:48852)
Property Details
| MLS® Number | SK976030 |
| Property Type | Single Family |
| Neigbourhood | Washington Park |
| Features | Lane, Rectangular |
Building
| Bathroom Total | 1 |
| Bedrooms Total | 2 |
| Appliances | Washer, Refrigerator, Dishwasher, Dryer, Microwave, Window Coverings, Stove |
| Architectural Style | Bungalow |
| Basement Development | Unfinished |
| Basement Type | Full (unfinished) |
| Constructed Date | 1924 |
| Cooling Type | Wall Unit, Window Air Conditioner |
| Fireplace Fuel | Gas |
| Fireplace Present | Yes |
| Fireplace Type | Conventional |
| Heating Fuel | Natural Gas |
| Heating Type | Forced Air |
| Stories Total | 1 |
| Size Interior | 836 Ft2 |
| Type | House |
Parking
| None | |
| Gravel | |
| Parking Space(s) | 3 |
Land
| Acreage | No |
| Fence Type | Fence |
| Size Frontage | 27 Ft |
| Size Irregular | 3381.00 |
| Size Total | 3381 Sqft |
| Size Total Text | 3381 Sqft |
Rooms
| Level | Type | Length | Width | Dimensions |
|---|---|---|---|---|
| Main Level | Living Room | 10 ft ,6 in | 14 ft ,1 in | 10 ft ,6 in x 14 ft ,1 in |
| Main Level | Dining Room | 10 ft ,6 in | 11 ft ,2 in | 10 ft ,6 in x 11 ft ,2 in |
| Main Level | Bedroom | 10 ft ,2 in | 12 ft ,10 in | 10 ft ,2 in x 12 ft ,10 in |
| Main Level | Bedroom | 10 ft ,2 in | 13 ft ,5 in | 10 ft ,2 in x 13 ft ,5 in |
| Main Level | Kitchen | 10 ft ,6 in | 10 ft ,10 in | 10 ft ,6 in x 10 ft ,10 in |
| Main Level | 4pc Bathroom | Measurements not available |
https://www.realtor.ca/real-estate/27143292/2835-dewdney-avenue-regina-washington-park
Contact Us
Contact us for more information
4420 Albert Street
Regina, Saskatchewan S4S 6B4
(306) 789-1222
domerealty.c21.ca/
4420 Albert Street
Regina, Saskatchewan S4S 6B4
(306) 789-1222
domerealty.c21.ca/



