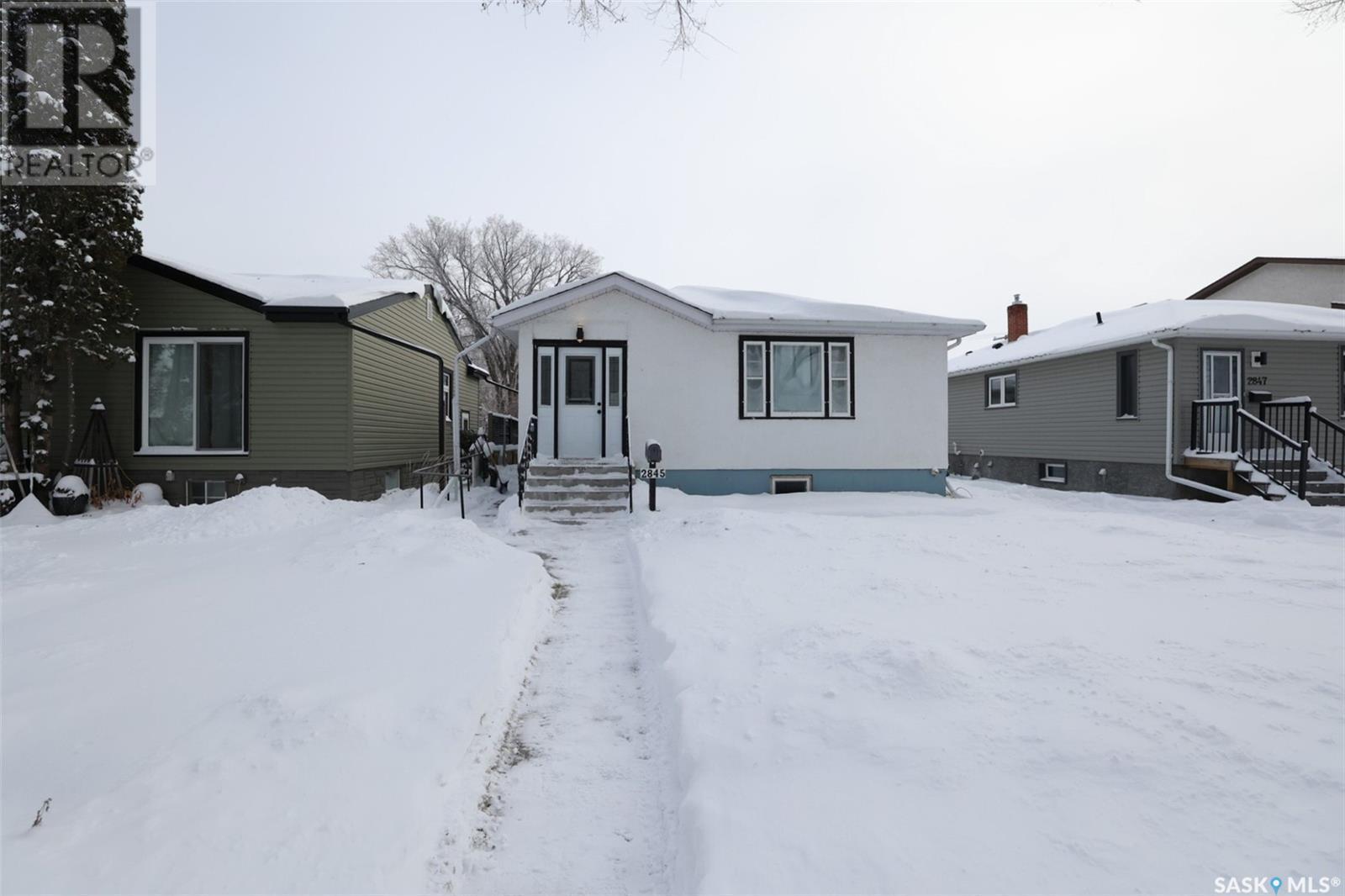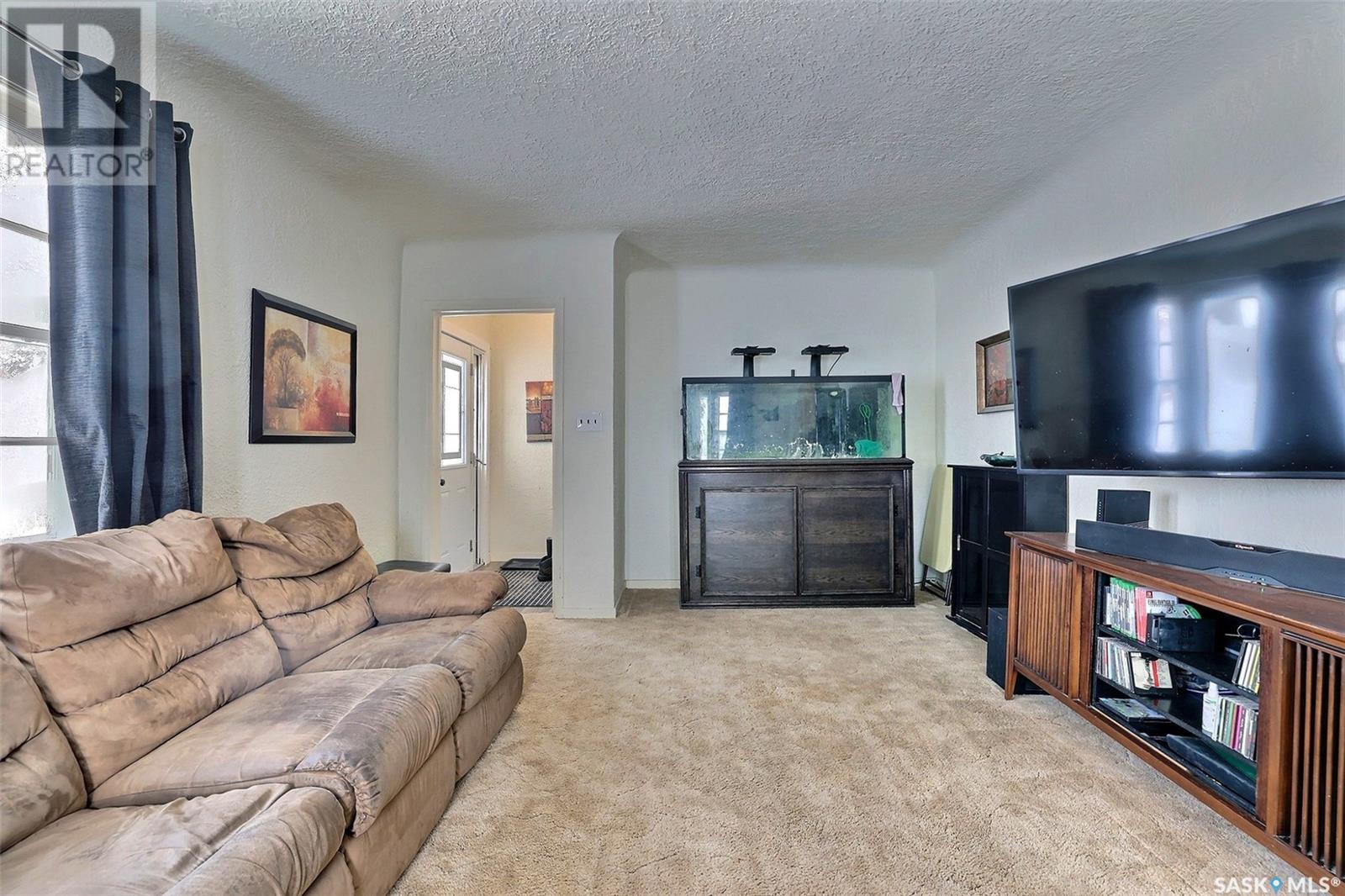2845 Athol Street Regina, Saskatchewan S4S 1Y3
$299,900
Welcome to this charming 1,144 sq ft home, offering a fantastic layout with 2 bedrooms on the upper level and an additional bedroom downstairs, making it ideal for growing families or those needing extra space. The home features a beautifully renovated 4-piece bathroom upstairs and a 3-piece bathroom in the fully updated basement, both were recently renovated with modern finishes to provide comfort and style. In 2024, the home underwent significant updates, including brand-new flooring throughout and a full basement renovation that enhances both the function and appeal of the space. The basement bathroom was also renovated in 2020, and the home received a new roof with shingles replaced in 2020 for added peace of mind. The front yard boasts a lovely flowerbed filled with perennials, creating a welcoming first impression, while the backyard with several raised garden beds perfect for gardening enthusiasts. In addition, the yard features raspberries, strawberries, rhubarb, grapes, and a sour cherry tree. A charming brick planter adds character to the backyard space, and ladder-style planters at the side of the house are included for even more gardening potential. For those who enjoy outdoor relaxation, the property is equipped with an above-ground pool with a new sand filter (installed in 2024), ideal for cooling off on hot summer days. The large driveway can comfortably accommodate a 30-foot camper with room left over for an additional vehicle, making parking a breeze. Inside, the upper-level bathroom was updated with a sleek and durable Bathfitters installation, offering a fresh and modern look to complement the overall feel of the home. Whether you're looking for a move-in-ready space or a home with excellent updates, this property provides both comfort and functionality in a convenient location. 4o mini (id:48852)
Property Details
| MLS® Number | SK988758 |
| Property Type | Single Family |
| Neigbourhood | Lakeview RG |
| Features | Rectangular, Sump Pump |
| PoolType | Pool |
| Structure | Patio(s) |
Building
| BathroomTotal | 2 |
| BedroomsTotal | 3 |
| Appliances | Washer, Refrigerator, Dishwasher, Dryer, Window Coverings, Stove |
| ArchitecturalStyle | Bungalow |
| BasementDevelopment | Finished |
| BasementType | Full (finished) |
| ConstructedDate | 1950 |
| CoolingType | Central Air Conditioning |
| HeatingFuel | Natural Gas |
| StoriesTotal | 1 |
| SizeInterior | 1144 Sqft |
| Type | House |
Parking
| Detached Garage | |
| RV | |
| Parking Space(s) | 3 |
Land
| Acreage | No |
| FenceType | Fence |
| LandscapeFeatures | Lawn |
| SizeIrregular | 5251.00 |
| SizeTotal | 5251 Sqft |
| SizeTotalText | 5251 Sqft |
Rooms
| Level | Type | Length | Width | Dimensions |
|---|---|---|---|---|
| Basement | Other | 21 ft | 17 ft ,5 in | 21 ft x 17 ft ,5 in |
| Basement | Bedroom | 16 ft ,5 in | 12 ft ,6 in | 16 ft ,5 in x 12 ft ,6 in |
| Basement | 3pc Bathroom | 9 ft ,4 in | 4 ft ,6 in | 9 ft ,4 in x 4 ft ,6 in |
| Basement | Laundry Room | 21 ft ,9 in | 10 ft ,8 in | 21 ft ,9 in x 10 ft ,8 in |
| Basement | Workshop | 12 ft | 6 ft ,8 in | 12 ft x 6 ft ,8 in |
| Main Level | Living Room | 19 ft ,4 in | 12 ft ,11 in | 19 ft ,4 in x 12 ft ,11 in |
| Main Level | Dining Room | 10 ft ,5 in | 13 ft ,10 in | 10 ft ,5 in x 13 ft ,10 in |
| Main Level | Kitchen | 13 ft ,7 in | 10 ft ,10 in | 13 ft ,7 in x 10 ft ,10 in |
| Main Level | Bedroom | 14 ft ,10 in | 10 ft ,7 in | 14 ft ,10 in x 10 ft ,7 in |
| Main Level | Bedroom | 14 ft ,8 in | 10 ft ,5 in | 14 ft ,8 in x 10 ft ,5 in |
| Main Level | 4pc Bathroom | 11 ft ,2 in | 5 ft ,8 in | 11 ft ,2 in x 5 ft ,8 in |
https://www.realtor.ca/real-estate/27682373/2845-athol-street-regina-lakeview-rg
Interested?
Contact us for more information
#3 - 1118 Broad Street
Regina, Saskatchewan S4R 1X8
#3 - 1118 Broad Street
Regina, Saskatchewan S4R 1X8


































