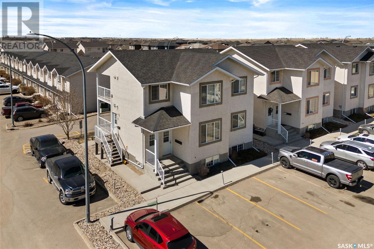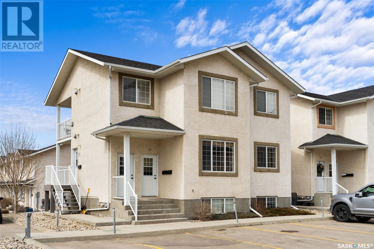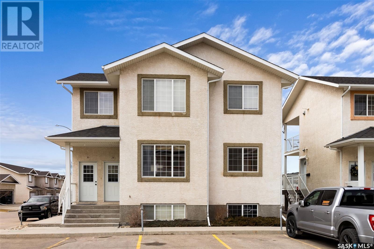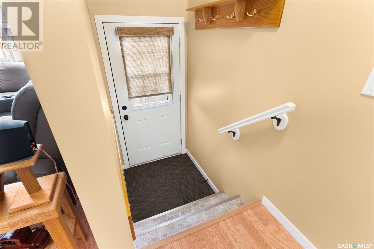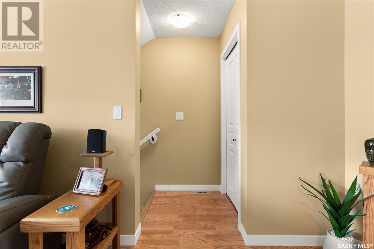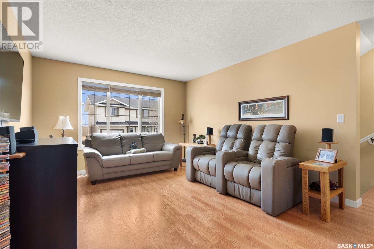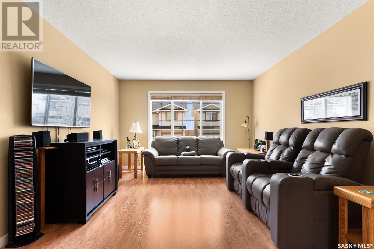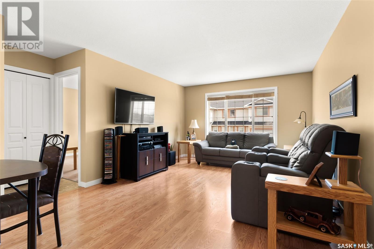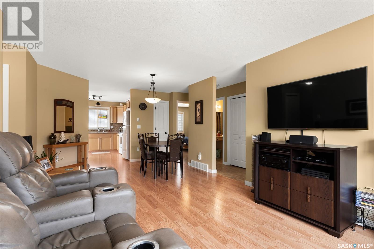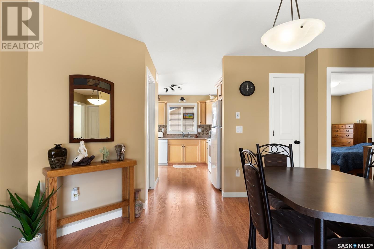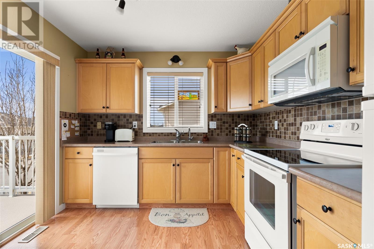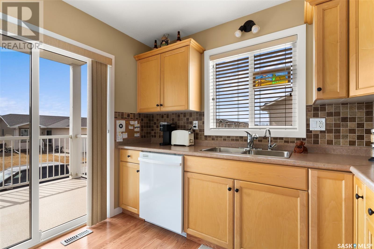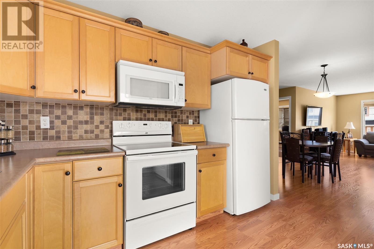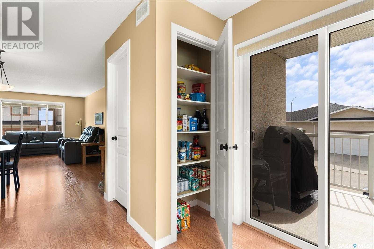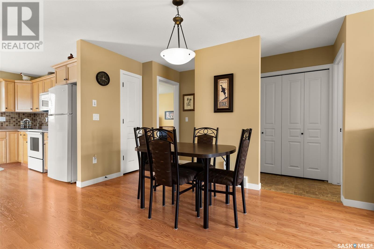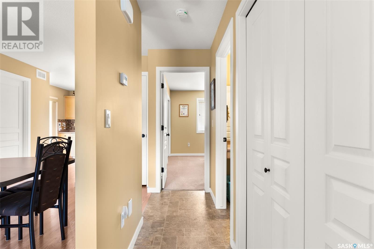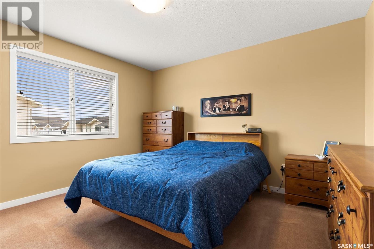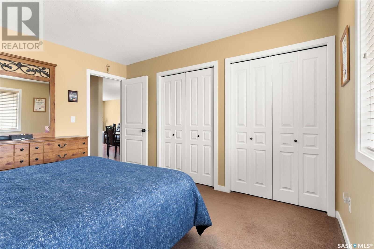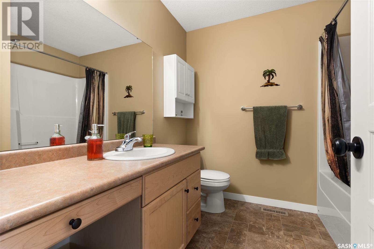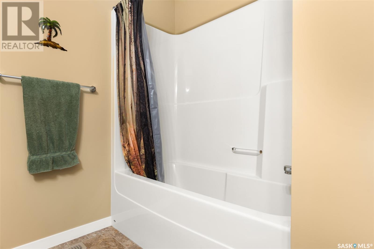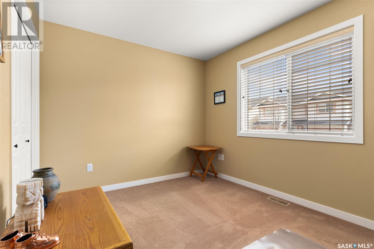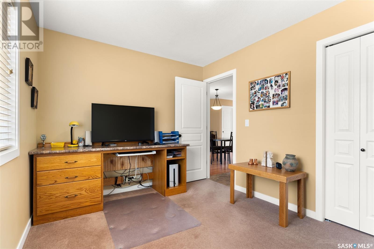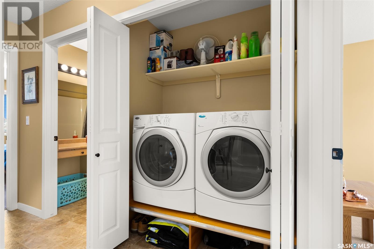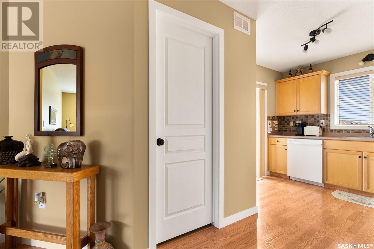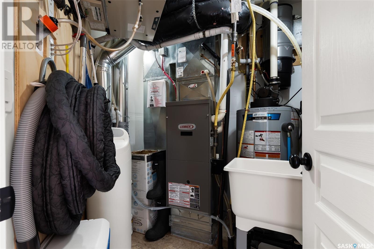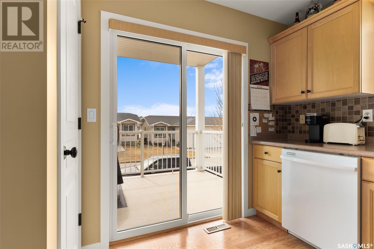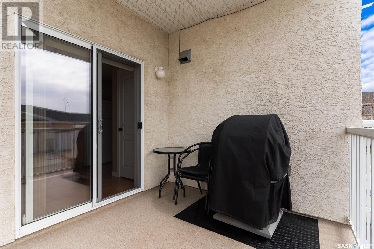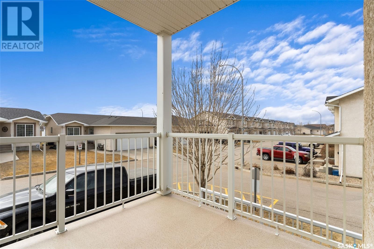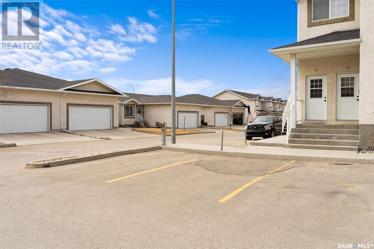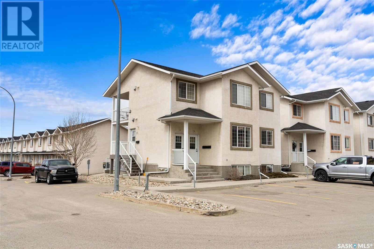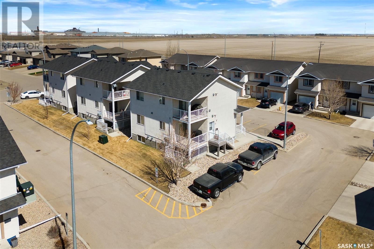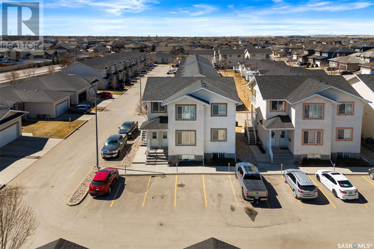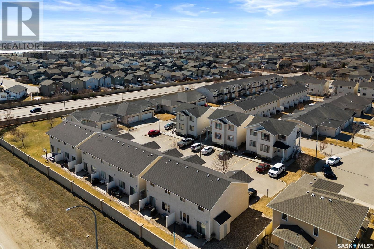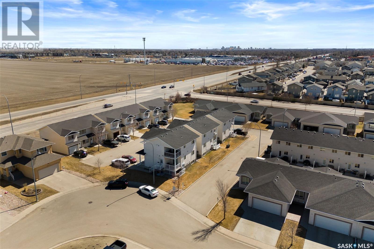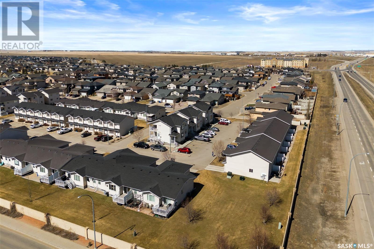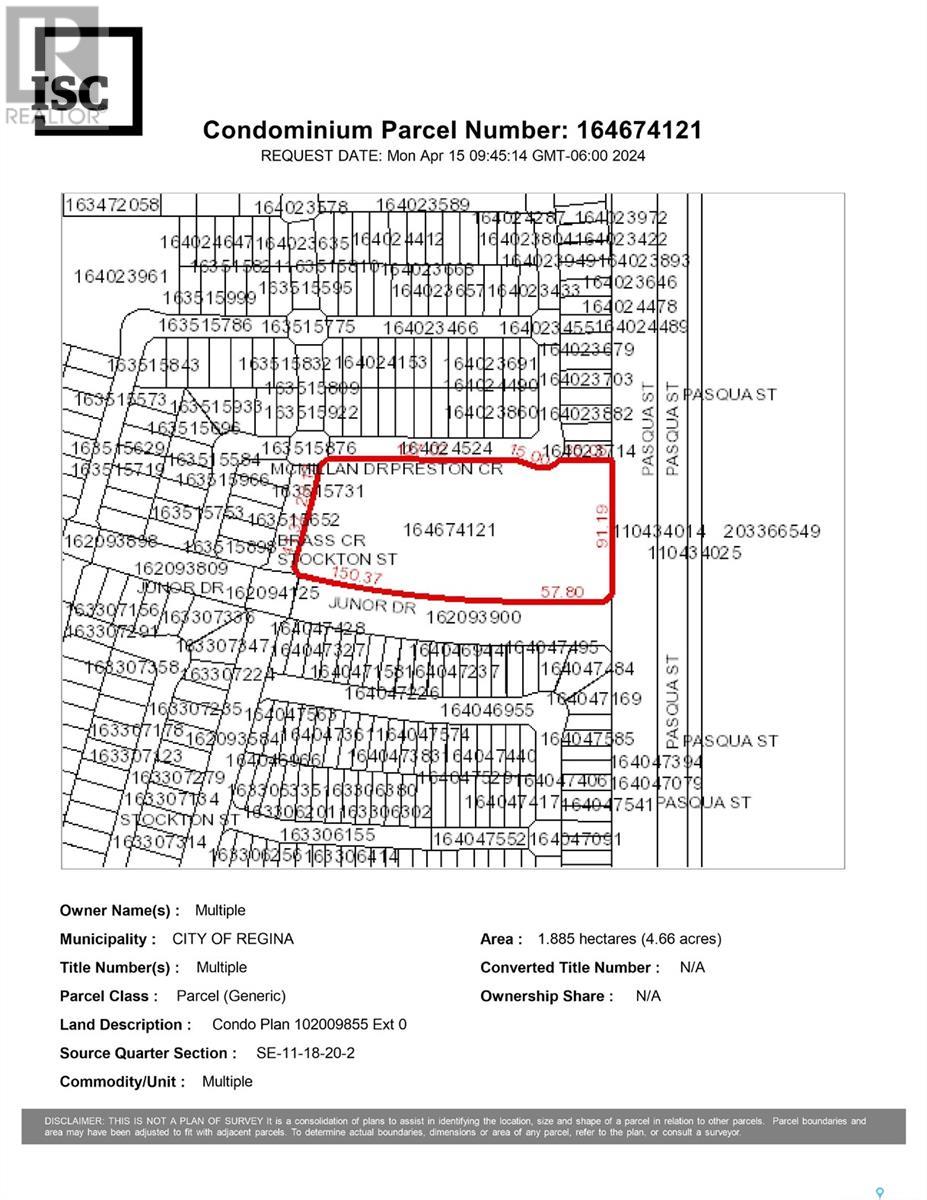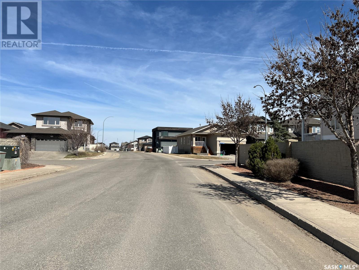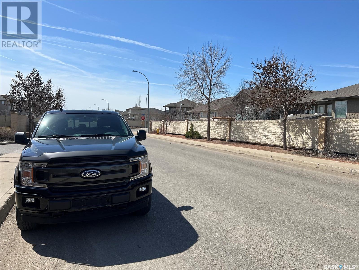29 4101 Preston Crescent Regina, Saskatchewan S4X 0G3
$204,900Maintenance,
$280 Monthly
Maintenance,
$280 MonthlySUPER CLEAN, 2 BEDROOM, MAIN FLOOR CONDO WITH 2 EXCLISIVE PARKING SPOTS! Welcome to Preston Place, close to all north end amenities, bus routes, parks and schools. Step up to this immaculately maintained first owner property with big bright windows on 3 sides (east/west/south). The kitchen features maple cabinetry, tile back splash, vented micro hood and a garden door to your 10x8 duradek south facing balcony. Ample space to the dining and living area and a full size laundry closet with built in shelving. The principle bedroom boasts 2 large closets for all of your storage needs. The good size 2nd bedroom would make an ideal office, kids room or guest space. In the furnace room you will find a fully draining utility sink, HVAC and good storage. Other value added items include A/C, built in vacuum, bbq hook up, a newer water heater and water softener that are both owned. The 2 exclusive surface parking spots are right out the front door. This fine property would make an ideal first home purchase or revenue investment. Please call your Realtor for more information or personal tour. (id:48852)
Property Details
| MLS® Number | SK966048 |
| Property Type | Single Family |
| Neigbourhood | Lakeridge RG |
| Community Features | Pets Allowed With Restrictions |
| Features | Balcony |
Building
| Bathroom Total | 1 |
| Bedrooms Total | 2 |
| Appliances | Washer, Refrigerator, Dishwasher, Dryer, Microwave, Window Coverings, Stove |
| Constructed Date | 2010 |
| Cooling Type | Central Air Conditioning |
| Heating Fuel | Natural Gas |
| Heating Type | Forced Air |
| Size Interior | 956 Sqft |
| Type | Row / Townhouse |
Parking
| Surfaced | 2 |
| Parking Space(s) | 2 |
Land
| Acreage | No |
| Size Irregular | 1.00 |
| Size Total | 1 Sqft |
| Size Total Text | 1 Sqft |
Rooms
| Level | Type | Length | Width | Dimensions |
|---|---|---|---|---|
| Main Level | Foyer | 3 ft ,7 in | 5 ft ,7 in | 3 ft ,7 in x 5 ft ,7 in |
| Main Level | Living Room | 13 ft ,8 in | 12 ft | 13 ft ,8 in x 12 ft |
| Main Level | Dining Room | 9 ft ,8 in | 12 ft | 9 ft ,8 in x 12 ft |
| Main Level | Kitchen | 11 ft ,4 in | 9 ft ,8 in | 11 ft ,4 in x 9 ft ,8 in |
| Main Level | Bedroom | 12 ft ,4 in | 11 ft ,8 in | 12 ft ,4 in x 11 ft ,8 in |
| Main Level | Bedroom | 9 ft ,4 in | 11 ft ,8 in | 9 ft ,4 in x 11 ft ,8 in |
| Main Level | 4pc Bathroom | 8 ft | 9 ft ,1 in | 8 ft x 9 ft ,1 in |
https://www.realtor.ca/real-estate/26752657/29-4101-preston-crescent-regina-lakeridge-rg
Interested?
Contact us for more information
100-1911 E Truesdale Drive
Regina, Saskatchewan S4V 2N1
(306) 359-1900
100-1911 E Truesdale Drive
Regina, Saskatchewan S4V 2N1
(306) 359-1900



