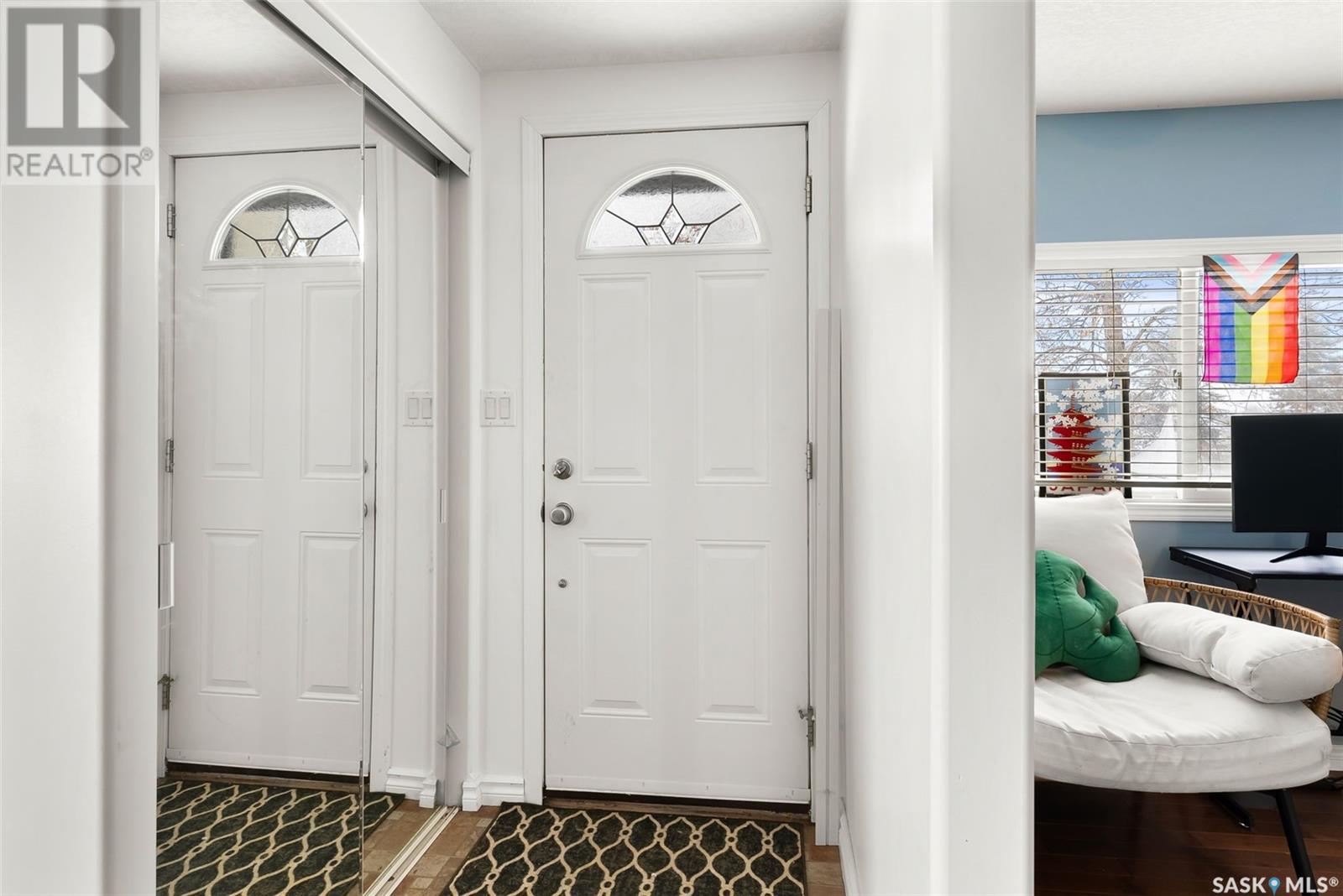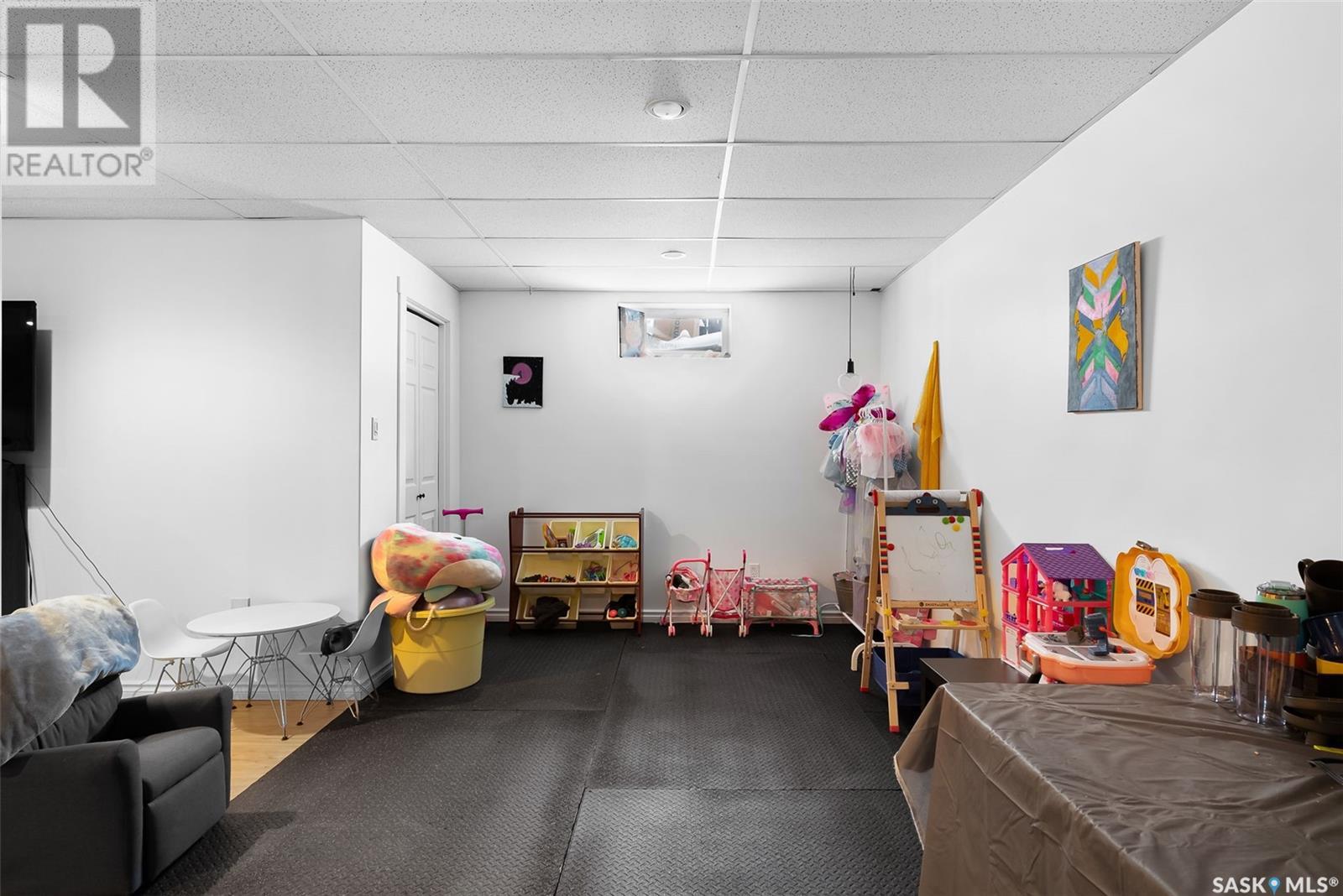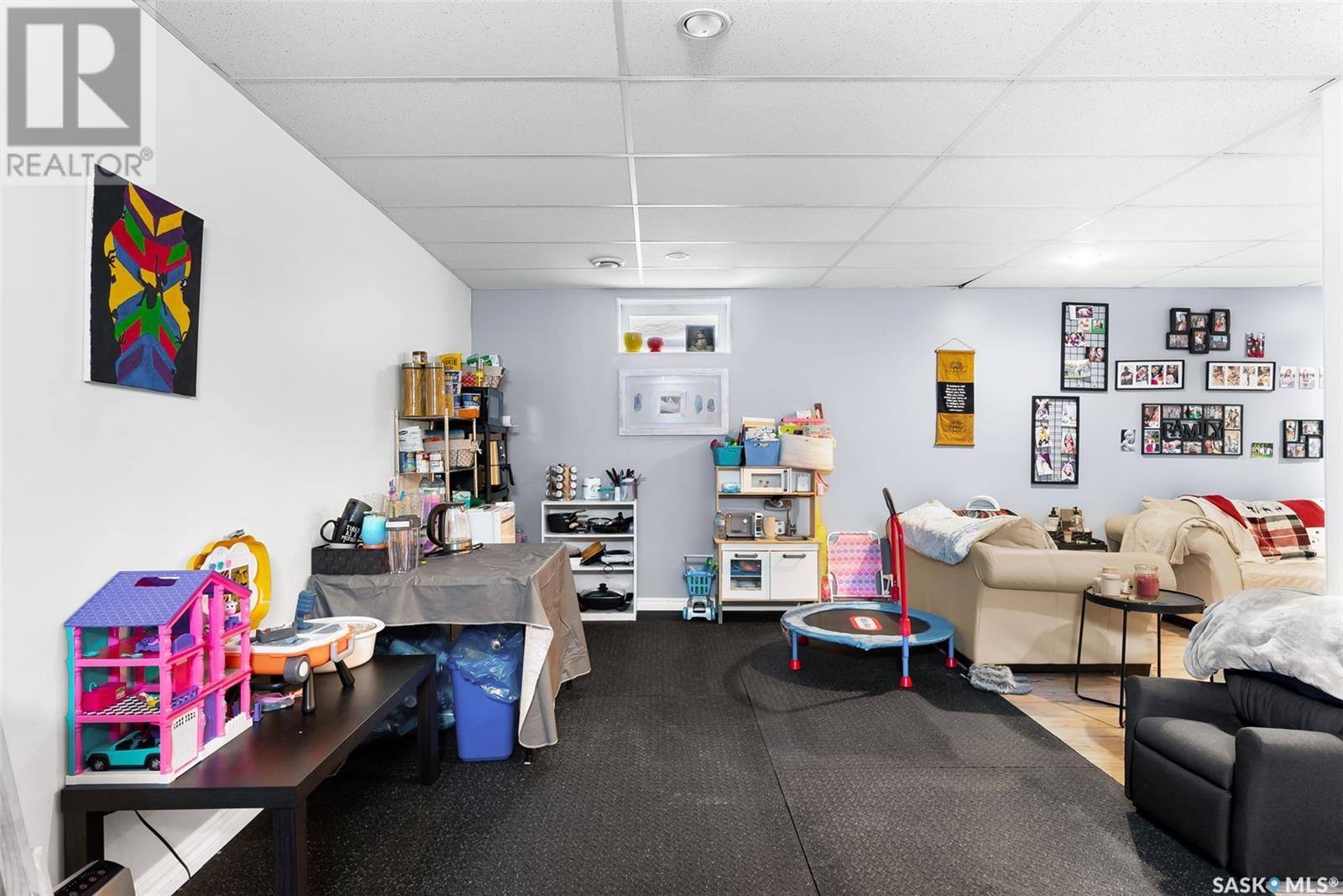291 4th Street Pilot Butte, Saskatchewan S0G 3Z0
$334,900
Welcome to an affordable and well-appointed home just minutes from the city. The main level is designed for both functionality and flow, featuring a bright, open-concept kitchen with ample cabinet space and generous countertops. Beautiful hardwood floors extend through the dining and living areas, creating a warm and inviting atmosphere. Additionally, the flexible office space and two well-proportioned bedrooms, including a primary suite with a spacious 10'10" x 7'5" walk-in closet, provide both comfort and versatility. A convenient main-floor laundry and a well-appointed 4-piece bath complete this level. The fully developed basement offers even more living space, including a bedroom, den, family room, and a generous bonus area—perfect for a home gym or playroom. A 2-piece bath with rough-in for a shower, along with a dedicated storage and utility room, adds to the home's practicality. Outside, the mature backyard provides plenty of space for RV parking, summer barbecues, and evenings around the firepit. The double detached garage and extended driveway ensure ample parking for residents and guests alike. With 1,152 sq. ft. of well-designed living space in a welcoming community, this home is truly worth seeing! Note: The basement may not meet current legal egress window requirements. (id:48852)
Property Details
| MLS® Number | SK994122 |
| Property Type | Single Family |
| Features | Treed, Lane, Rectangular |
| Structure | Patio(s) |
Building
| Bathroom Total | 2 |
| Bedrooms Total | 3 |
| Appliances | Washer, Refrigerator, Dishwasher, Dryer, Window Coverings, Garage Door Opener Remote(s), Hood Fan, Storage Shed, Stove |
| Architectural Style | Bungalow |
| Basement Development | Finished |
| Basement Type | Full (finished) |
| Constructed Date | 1975 |
| Heating Fuel | Natural Gas |
| Heating Type | Forced Air |
| Stories Total | 1 |
| Size Interior | 1,152 Ft2 |
| Type | Manufactured Home |
Parking
| Detached Garage | |
| R V | |
| Parking Space(s) | 6 |
Land
| Acreage | No |
| Fence Type | Fence |
| Landscape Features | Lawn |
| Size Frontage | 72 Ft |
| Size Irregular | 8640.00 |
| Size Total | 8640 Sqft |
| Size Total Text | 8640 Sqft |
Rooms
| Level | Type | Length | Width | Dimensions |
|---|---|---|---|---|
| Basement | Bedroom | 9 ft ,5 in | 11 ft | 9 ft ,5 in x 11 ft |
| Basement | Den | 6 ft ,9 in | 11 ft | 6 ft ,9 in x 11 ft |
| Basement | Family Room | 14 ft ,9 in | 13 ft ,10 in | 14 ft ,9 in x 13 ft ,10 in |
| Basement | Bonus Room | 20 ft ,2 in | 11 ft ,3 in | 20 ft ,2 in x 11 ft ,3 in |
| Basement | 2pc Bathroom | Measurements not available | ||
| Basement | Storage | Measurements not available | ||
| Basement | Utility Room | Measurements not available | ||
| Main Level | Dining Room | 9 ft ,3 in | 9 ft ,5 in | 9 ft ,3 in x 9 ft ,5 in |
| Main Level | Living Room | 13 ft ,8 in | 10 ft ,3 in | 13 ft ,8 in x 10 ft ,3 in |
| Main Level | Office | 7 ft ,6 in | 10 ft ,10 in | 7 ft ,6 in x 10 ft ,10 in |
| Main Level | Primary Bedroom | 10 ft ,2 in | 10 ft ,9 in | 10 ft ,2 in x 10 ft ,9 in |
| Main Level | Bedroom | 9 ft | 10 ft ,9 in | 9 ft x 10 ft ,9 in |
| Main Level | 4pc Bathroom | Measurements not available | ||
| Main Level | Laundry Room | 7 ft ,2 in | 3 ft ,7 in | 7 ft ,2 in x 3 ft ,7 in |
https://www.realtor.ca/real-estate/27886192/291-4th-street-pilot-butte
Contact Us
Contact us for more information
1450 Hamilton Street
Regina, Saskatchewan S4R 8R3
(306) 585-7800
coldwellbankerlocalrealty.com/































