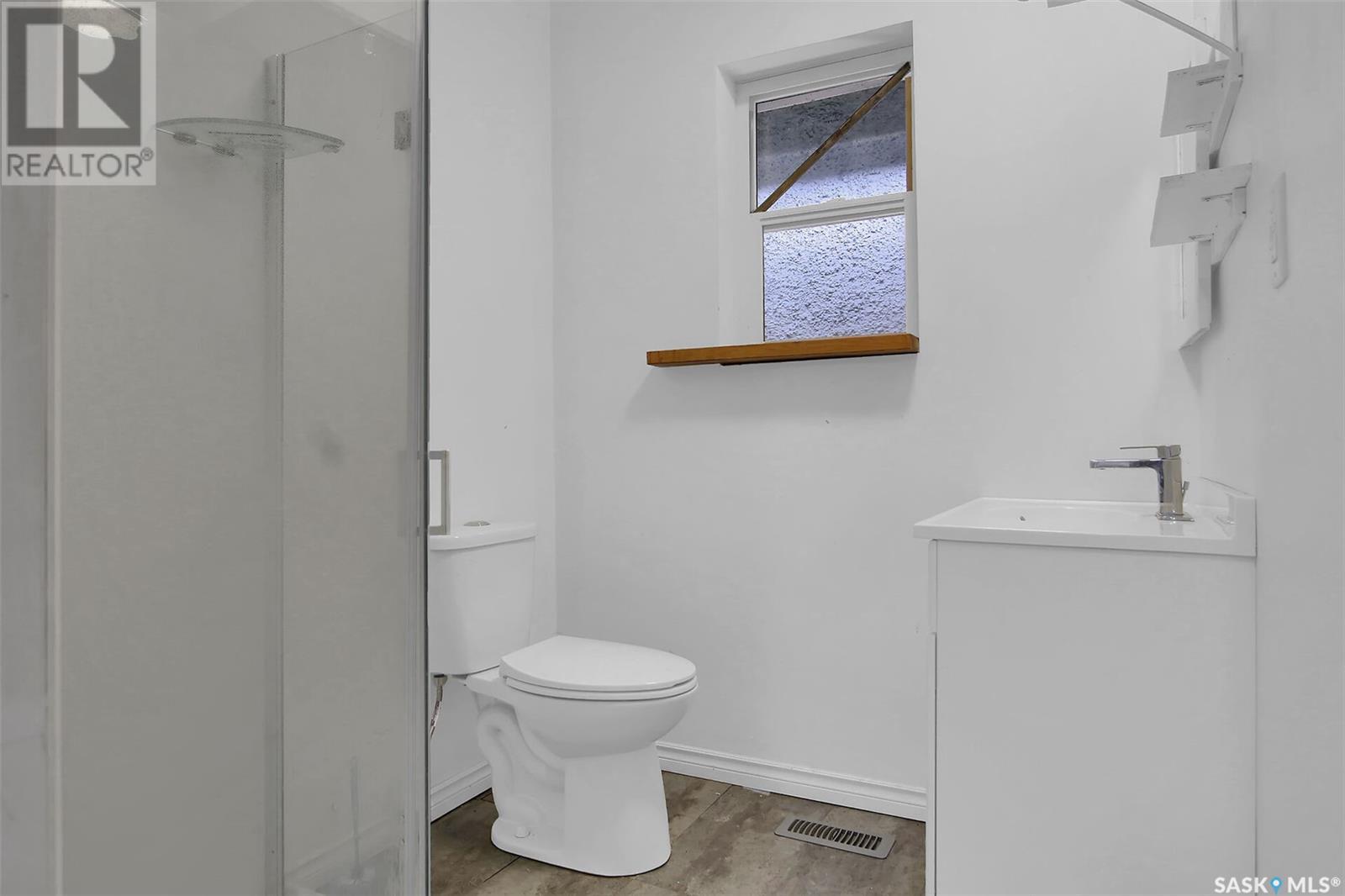2919 Dewdney Avenue Regina, Saskatchewan S4T 0Y1
3 Bedroom
1 Bathroom
880 sqft
Bungalow
Air Exchanger
Forced Air
$100,000
880 sq ft home with 2 bedrooms and a den on the main floor. You walk into the living room as you enter the home, with the den right off the living room. Through the hall there is a separate dining area, both bedrooms and the 4pc bathroom. The kitchen is located at the back of the house. Downstairs is partially developed. Contact your real estate agent today to book your showing! (id:48852)
Property Details
| MLS® Number | SK982154 |
| Property Type | Single Family |
| Neigbourhood | Washington Park |
| Features | Treed, Irregular Lot Size, Sump Pump |
Building
| BathroomTotal | 1 |
| BedroomsTotal | 3 |
| ArchitecturalStyle | Bungalow |
| BasementDevelopment | Finished |
| BasementType | Full (finished) |
| ConstructedDate | 1928 |
| CoolingType | Air Exchanger |
| HeatingFuel | Natural Gas |
| HeatingType | Forced Air |
| StoriesTotal | 1 |
| SizeInterior | 880 Sqft |
| Type | House |
Parking
| None | |
| Gravel | |
| Parking Space(s) | 3 |
Land
| Acreage | No |
| FenceType | Fence |
| SizeIrregular | 3376.00 |
| SizeTotal | 3376 Sqft |
| SizeTotalText | 3376 Sqft |
Rooms
| Level | Type | Length | Width | Dimensions |
|---|---|---|---|---|
| Basement | Bedroom | 11 ft ,6 in | 8 ft ,10 in | 11 ft ,6 in x 8 ft ,10 in |
| Main Level | 3pc Bathroom | Measurements not available | ||
| Main Level | Bedroom | 9 ft ,3 in | 10 ft ,6 in | 9 ft ,3 in x 10 ft ,6 in |
| Main Level | Bedroom | 9 ft ,8 in | 8 ft ,2 in | 9 ft ,8 in x 8 ft ,2 in |
| Main Level | Family Room | 11 ft ,6 in | 8 ft ,10 in | 11 ft ,6 in x 8 ft ,10 in |
| Main Level | Living Room | 11 ft ,2 in | 20 ft | 11 ft ,2 in x 20 ft |
| Main Level | Kitchen | 6 ft ,8 in | 11 ft | 6 ft ,8 in x 11 ft |
| Main Level | Dining Room | 14 ft | 8 ft | 14 ft x 8 ft |
https://www.realtor.ca/real-estate/27345388/2919-dewdney-avenue-regina-washington-park
Interested?
Contact us for more information
RE/MAX Crown Real Estate
2350 - 2nd Avenue
Regina, Saskatchewan S4R 1A6
2350 - 2nd Avenue
Regina, Saskatchewan S4R 1A6
RE/MAX Crown Real Estate
2350 - 2nd Avenue
Regina, Saskatchewan S4R 1A6
2350 - 2nd Avenue
Regina, Saskatchewan S4R 1A6
















