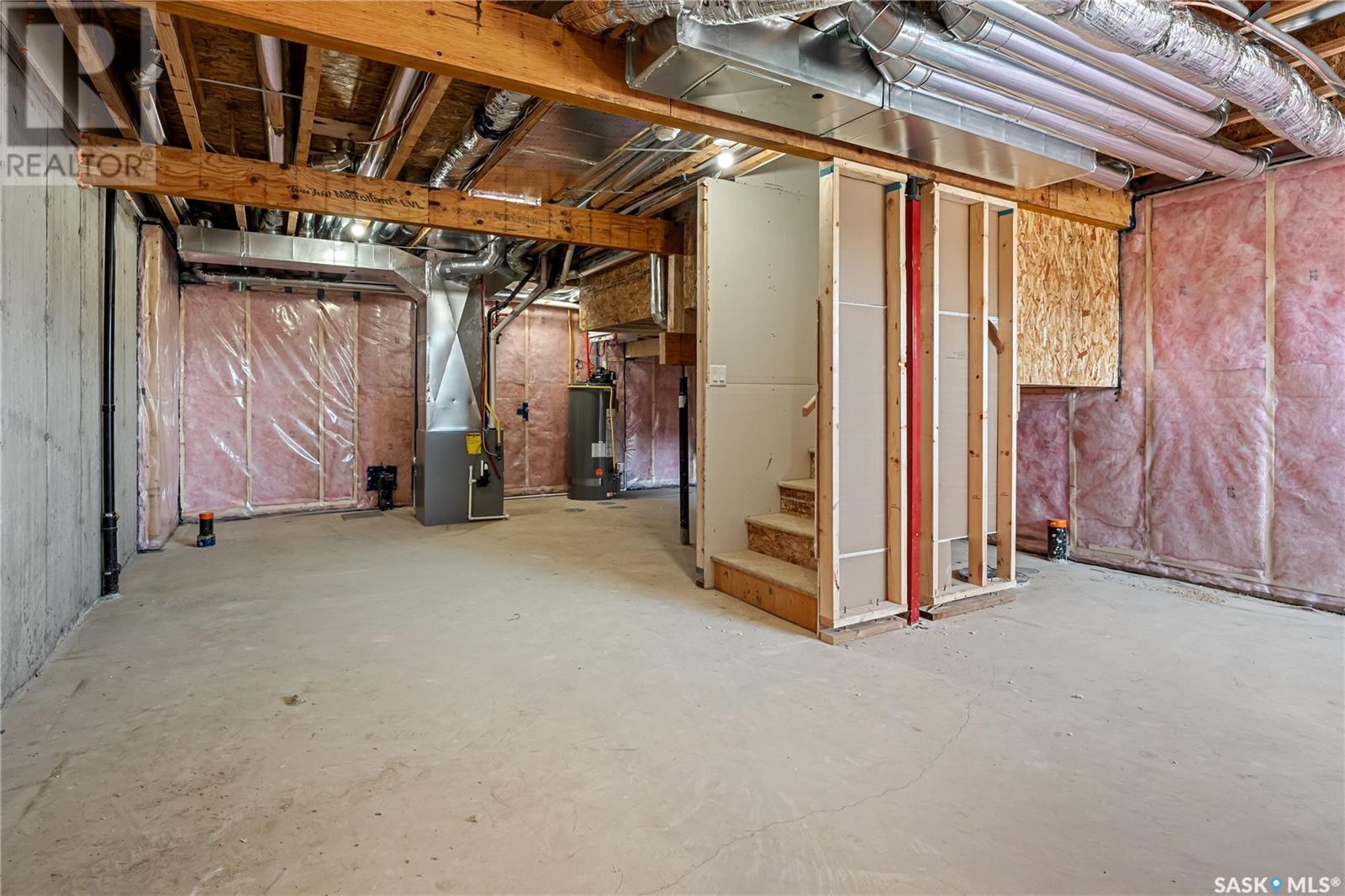2952 Welby Way Regina, Saskatchewan S4V 4A2
$445,900
Please note, this home is currently under construction. The photos provided are for reference purposes only. Prepare to fall in love with the Bridgeport, where your vision of home comes to life in stunning detail. Spanning 1,495 square feet, this thoughtfully designed residence elevates every aspect of modern living. The main floor is a dream for entertainers, with a kitchen that seamlessly overlooks the inviting living room. This open-concept space creates a natural flow for gatherings and everyday living. Adjacent to the kitchen, the dining area opens up through patio doors to a future deck, perfect for enjoying alfresco meals and savoring quiet moments in the fresh air. The Bridgeport’s versatile three-bedroom layout also includes a flexible space that can be tailored to your needs—whether as a home office, a cozy reading nook, or a playroom. Additionally, the convenience of second-floor laundry adds a touch of practicality to your daily routine. In the Bridgeport, every detail has been carefully curated to create a home that’s both functional and beautiful, promising a space where every moment feels effortlessly right. (id:48852)
Property Details
| MLS® Number | SK984391 |
| Property Type | Single Family |
| Neigbourhood | The Towns |
| Features | Rectangular, Double Width Or More Driveway, Sump Pump |
Building
| Bathroom Total | 3 |
| Bedrooms Total | 3 |
| Appliances | Washer, Refrigerator, Dishwasher, Dryer, Stove |
| Architectural Style | 2 Level |
| Basement Development | Unfinished |
| Basement Type | Full (unfinished) |
| Constructed Date | 2024 |
| Construction Style Attachment | Semi-detached |
| Cooling Type | Central Air Conditioning |
| Heating Fuel | Natural Gas |
| Heating Type | Forced Air |
| Stories Total | 2 |
| Size Interior | 1,488 Ft2 |
Parking
| Attached Garage | |
| Parking Space(s) | 4 |
Land
| Acreage | No |
| Size Irregular | 2618.00 |
| Size Total | 2618 Sqft |
| Size Total Text | 2618 Sqft |
Rooms
| Level | Type | Length | Width | Dimensions |
|---|---|---|---|---|
| Second Level | Primary Bedroom | 14' x 12' | ||
| Second Level | Bedroom | 12'1 x 9'4 | ||
| Second Level | Bedroom | 12'1 x 9'4 | ||
| Second Level | Bonus Room | 11'5 x 10'6 | ||
| Second Level | 4pc Bathroom | xx x xx | ||
| Second Level | 4pc Ensuite Bath | xx x xx | ||
| Second Level | Laundry Room | xx x xx | ||
| Main Level | Living Room | 14'2 x 11' | ||
| Main Level | Dining Room | 10'6 x 7'11 | ||
| Main Level | Kitchen | xx x xx | ||
| Main Level | 2pc Bathroom | xx x xx |
https://www.realtor.ca/real-estate/27461021/2952-welby-way-regina-the-towns
Contact Us
Contact us for more information
4420 Albert Street
Regina, Saskatchewan S4S 6B4
(306) 789-1222
domerealty.c21.ca/
4420 Albert Street
Regina, Saskatchewan S4S 6B4
(306) 789-1222
domerealty.c21.ca/











































