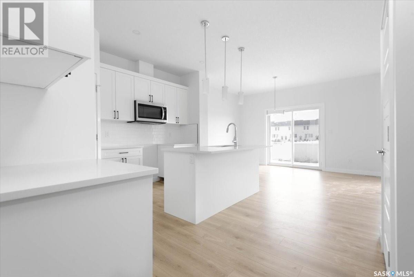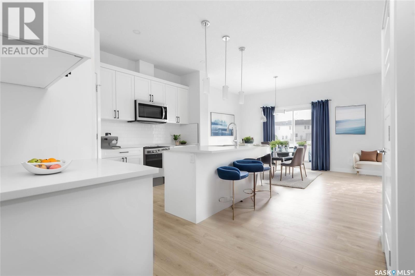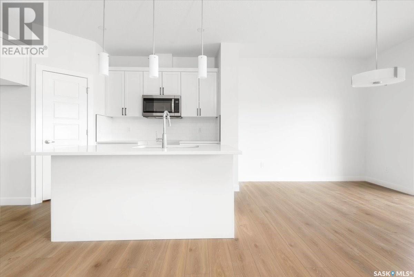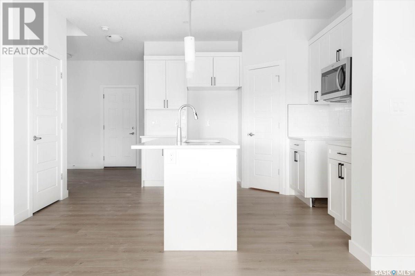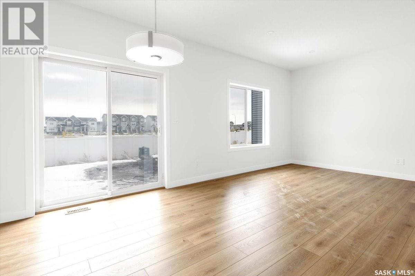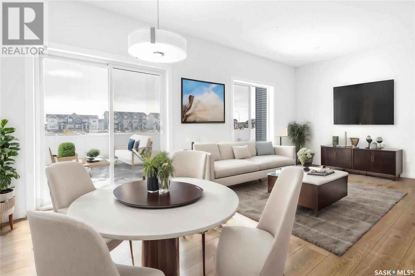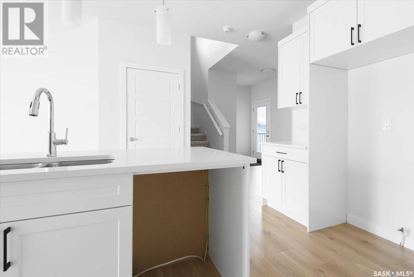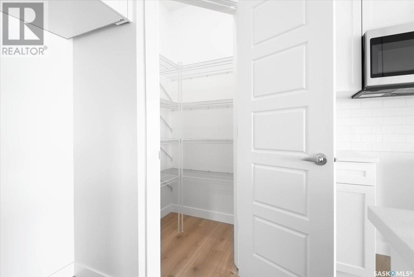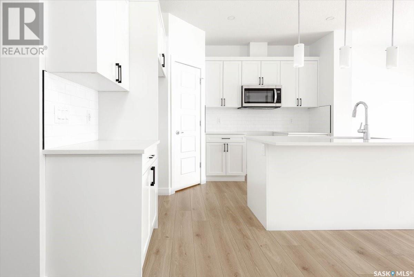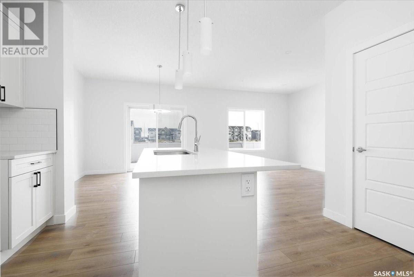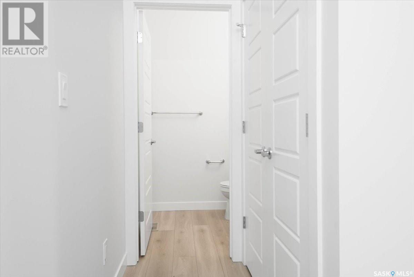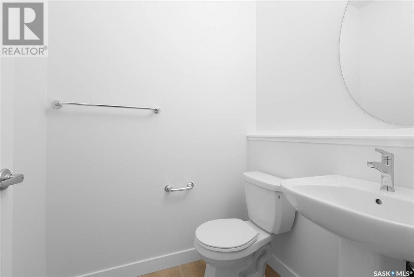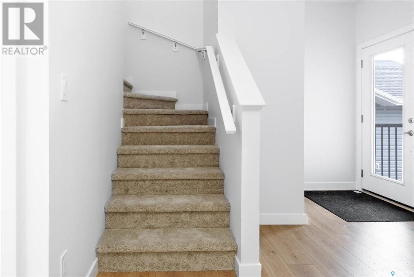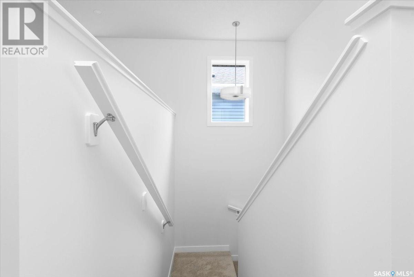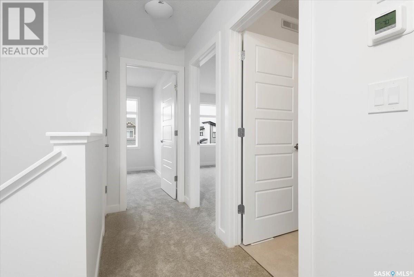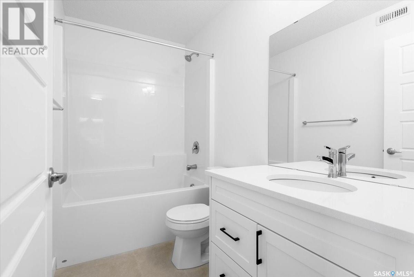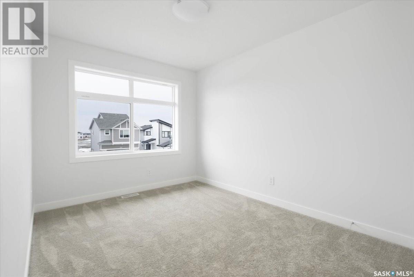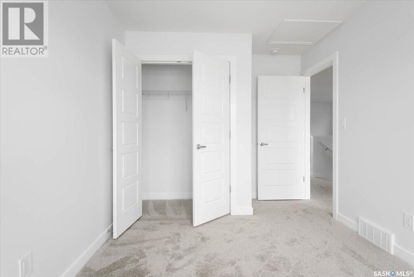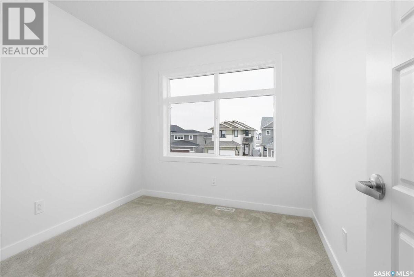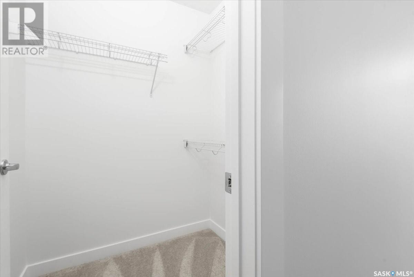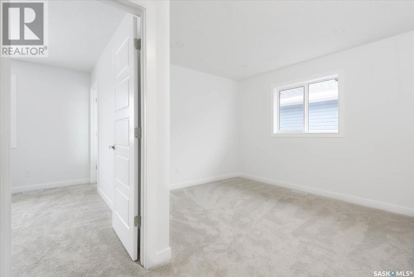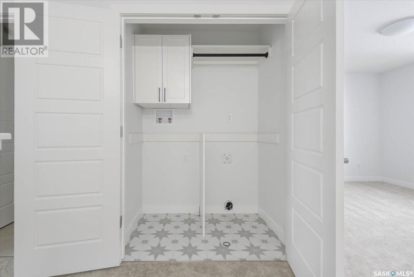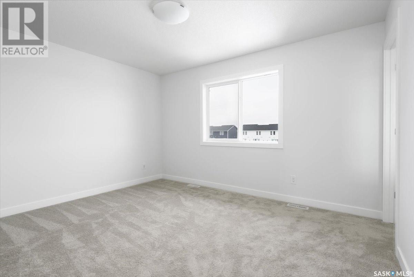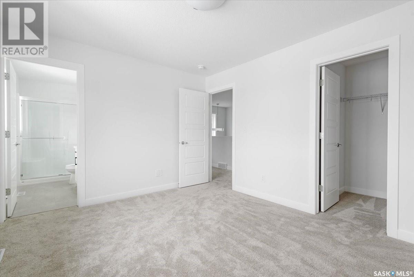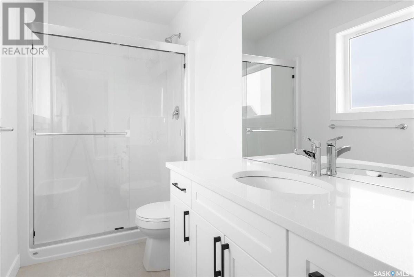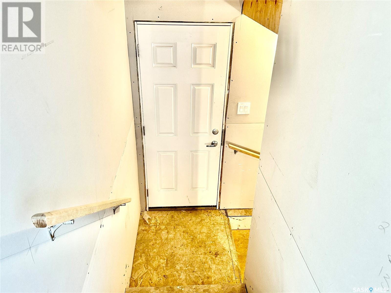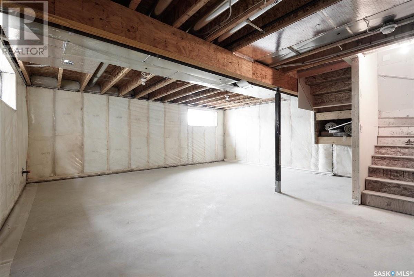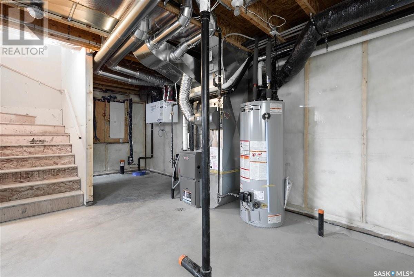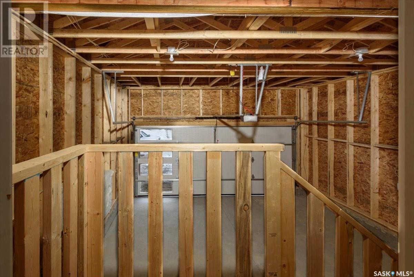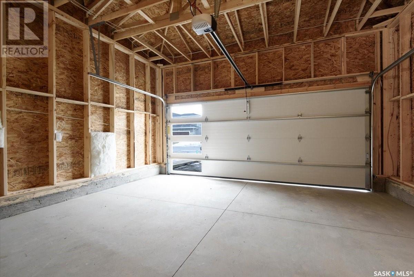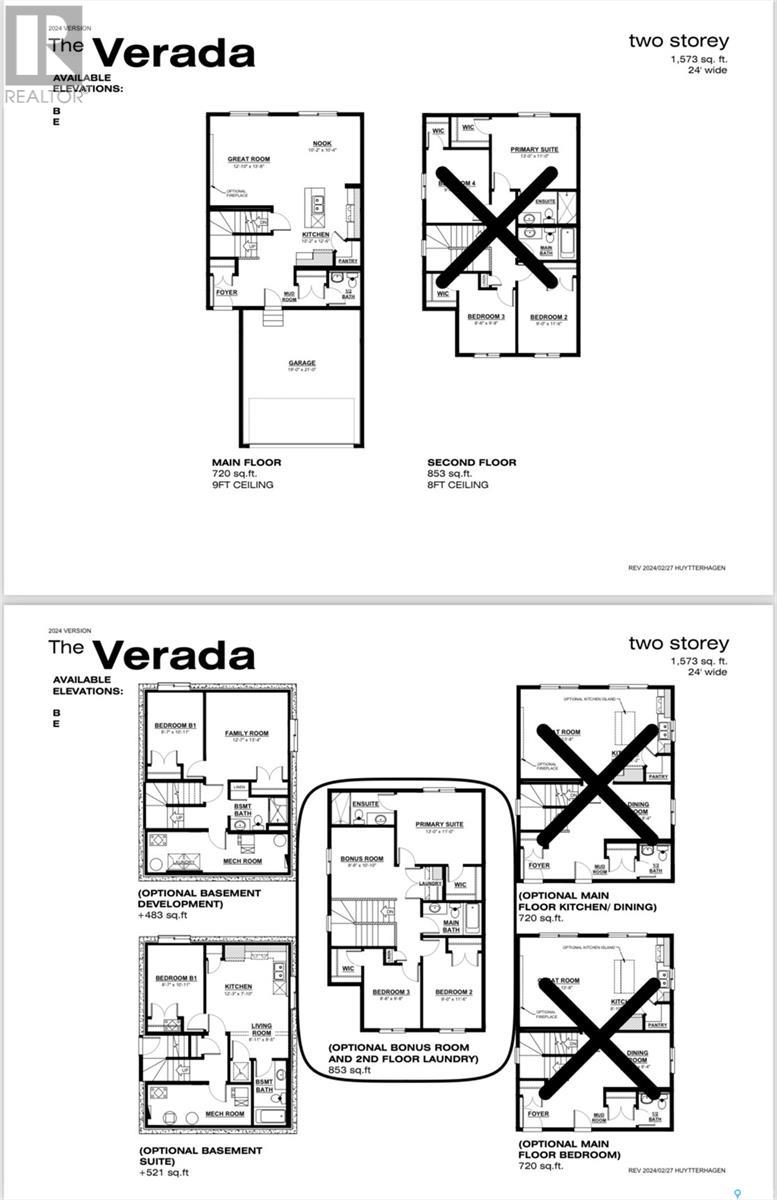2957 Trombley Street Regina, Saskatchewan S4V 3Y7
$514,950
Located in the desirable Eastbrook neighbourhood, the Verada by Daytona Homes is an impressive floor plan, with beautiful finishes and enough space for the whole family. The open concept main floor has 9’ ceilings, ample living room, a bright kitchen with quartz countertops, tile backsplash, corner pantry, sit up island, and spacious dining area with patio doors to the backyard. A two piece bathroom and direct entry to the double garage finish off this floor. Upstairs has a cozy bonus room, perfect for movie nights, a primary suite with walk in closet and 3 piece ensuite, 2 more bedrooms, a main bath, and conveniently located laundry. An extra feature in this home is the side entrance with direct access to the basement, perfect for any future suite you may want. Daytona can build regulation suites, and builds all of their homes on piles. Come see this lovely home for yourself today! Please note: some of these photos have been virtually staged! (id:48852)
Property Details
| MLS® Number | SK961912 |
| Property Type | Single Family |
| Neigbourhood | Eastbrook |
| Features | Rectangular, Sump Pump |
Building
| Bathroom Total | 3 |
| Bedrooms Total | 3 |
| Appliances | Garage Door Opener Remote(s) |
| Architectural Style | 2 Level |
| Basement Development | Unfinished |
| Basement Type | Full (unfinished) |
| Constructed Date | 2024 |
| Heating Fuel | Natural Gas |
| Heating Type | Forced Air |
| Stories Total | 2 |
| Size Interior | 1573 Sqft |
| Type | House |
Parking
| Attached Garage | |
| Parking Space(s) | 4 |
Land
| Acreage | No |
| Size Irregular | 3904.00 |
| Size Total | 3904 Sqft |
| Size Total Text | 3904 Sqft |
Rooms
| Level | Type | Length | Width | Dimensions |
|---|---|---|---|---|
| Second Level | Bedroom | 11 ft ,6 in | 8 ft ,8 in | 11 ft ,6 in x 8 ft ,8 in |
| Second Level | Bedroom | 9 ft ,8 in | 8 ft ,8 in | 9 ft ,8 in x 8 ft ,8 in |
| Second Level | Primary Bedroom | 11 ft | 13 ft | 11 ft x 13 ft |
| Second Level | 4pc Bathroom | X x X | ||
| Second Level | 3pc Ensuite Bath | X x X | ||
| Second Level | Bonus Room | 10 ft ,10 in | 9 ft ,8 in | 10 ft ,10 in x 9 ft ,8 in |
| Second Level | Laundry Room | X x X | ||
| Main Level | Living Room | 13 ft ,8 in | 12 ft ,10 in | 13 ft ,8 in x 12 ft ,10 in |
| Main Level | Dining Room | 10 ft ,4 in | 10 ft ,2 in | 10 ft ,4 in x 10 ft ,2 in |
| Main Level | Kitchen | 12 ft ,6 in | 10 ft ,2 in | 12 ft ,6 in x 10 ft ,2 in |
| Main Level | 2pc Bathroom | X x X |
https://www.realtor.ca/real-estate/26625812/2957-trombley-street-regina-eastbrook
Interested?
Contact us for more information

260 - 2410 Dewdney Avenue
Regina, Saskatchewan S4R 1H6
(306) 206-1828

260 - 2410 Dewdney Avenue
Regina, Saskatchewan S4R 1H6
(306) 206-1828



