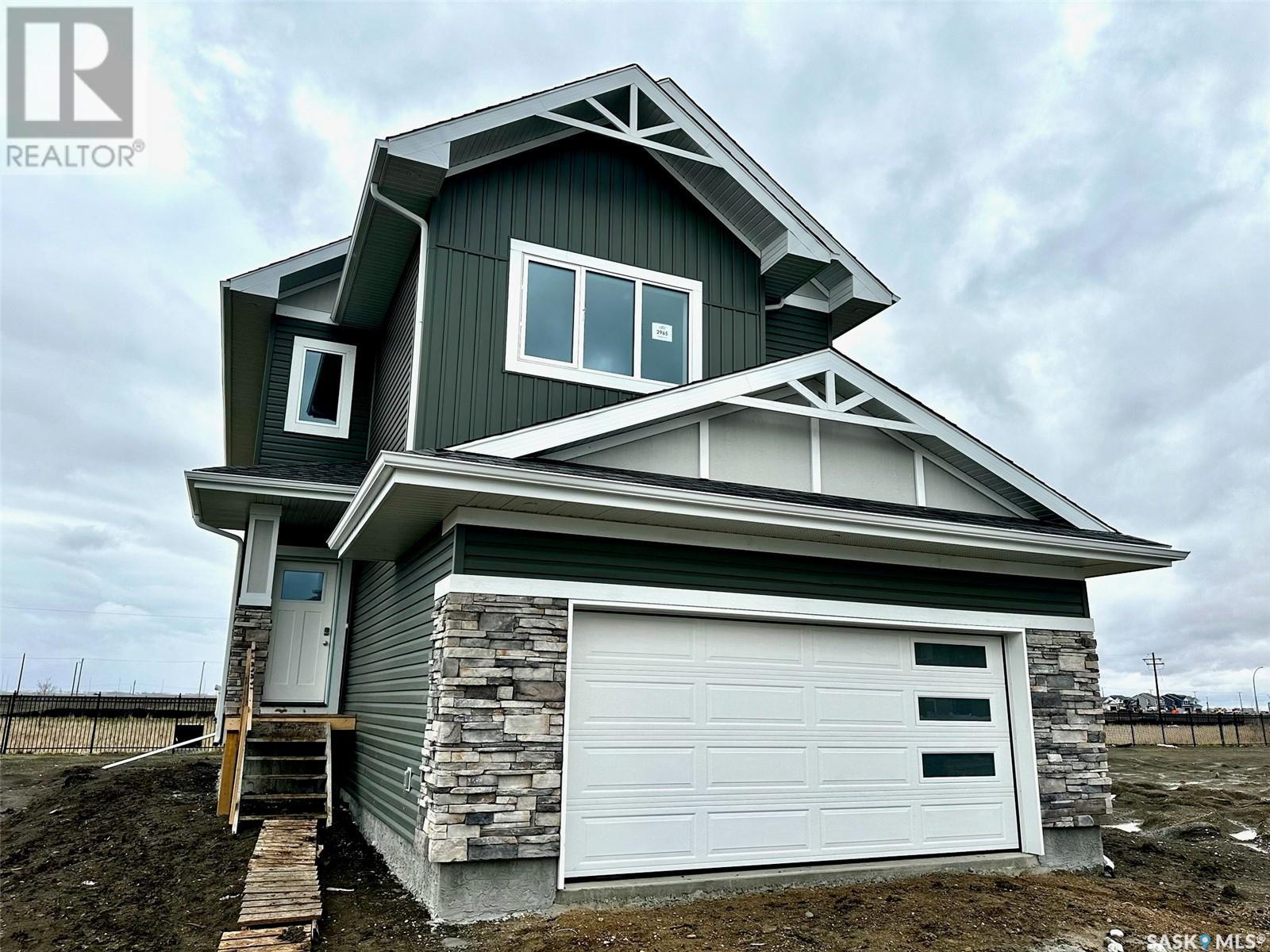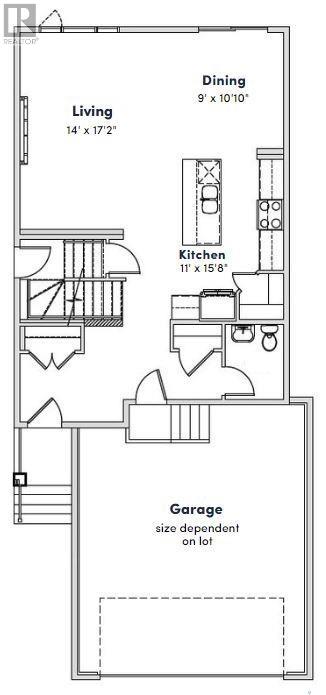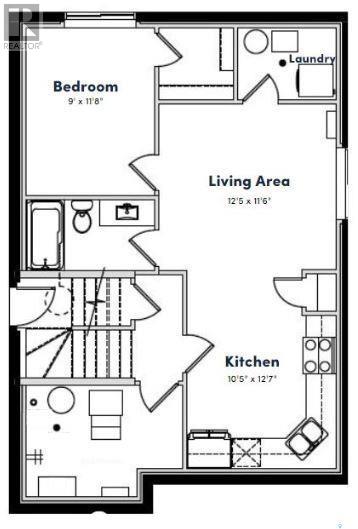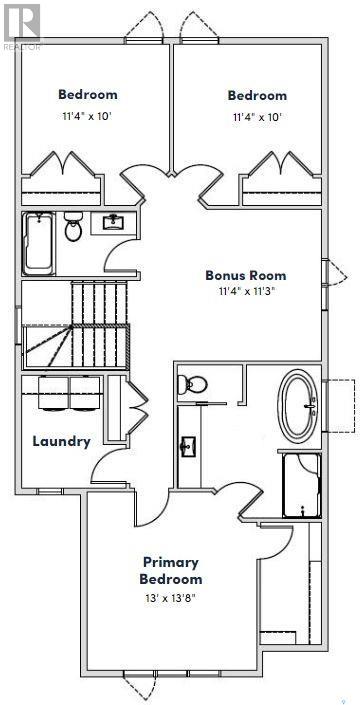2965 Bellegarde Crescent Regina, Saskatchewan S4V 3Y7
$609,900
Welcome to 2965 Bellegarde Cres! This model has been built with the Net Zero Ready Spec, contact us for more information on this extremely energy efficient build. The Essex model is ideal for the family that needs a little bit more room. At over 1900 sq ft, this model offers every family member a place to call their own. The living room, dining, and kitchen are one, making this main floor ideal for entertaining! The oversized kitchen island will ensure that meal prep and organization are easy, and the corner pantry offers an expanse of storage. Upstairs you will find a huge primary bedroom with a massive walk in closet and its own 4 piece ensuite. The bonus room is great for cuddling up for a movie night, or as the kids' toy area! Two more good sized secondary bedrooms, each with their own oversized windows, a 4 piece main bathroom, and full laundry room complete this intelligently designed home. As always, each Pacesetter home comes complete built on piles and with full New Home Warranty for the epitome of worry free living! (id:48852)
Property Details
| MLS® Number | SK959783 |
| Property Type | Single Family |
| Neigbourhood | Eastbrook |
| Features | Rectangular, Double Width Or More Driveway |
Building
| Bathroom Total | 3 |
| Bedrooms Total | 3 |
| Architectural Style | 2 Level |
| Basement Development | Unfinished |
| Basement Type | Full (unfinished) |
| Constructed Date | 2023 |
| Fireplace Fuel | Electric |
| Fireplace Present | Yes |
| Fireplace Type | Conventional |
| Heating Fuel | Natural Gas |
| Heating Type | Forced Air |
| Stories Total | 2 |
| Size Interior | 1908 Sqft |
| Type | House |
Parking
| Attached Garage | |
| Parking Space(s) | 4 |
Land
| Acreage | No |
| Landscape Features | Lawn |
| Size Irregular | 4131.00 |
| Size Total | 4131 Sqft |
| Size Total Text | 4131 Sqft |
Rooms
| Level | Type | Length | Width | Dimensions |
|---|---|---|---|---|
| Second Level | Primary Bedroom | 13 ft ,8 in | 13 ft | 13 ft ,8 in x 13 ft |
| Second Level | 4pc Ensuite Bath | Measurements not available | ||
| Second Level | Laundry Room | Measurements not available | ||
| Second Level | Bonus Room | 11 ft ,3 in | 11 ft ,4 in | 11 ft ,3 in x 11 ft ,4 in |
| Second Level | 4pc Bathroom | Measurements not available | ||
| Second Level | Bedroom | 10 ft | 11 ft ,4 in | 10 ft x 11 ft ,4 in |
| Second Level | Bedroom | 10 ft | 11 ft ,4 in | 10 ft x 11 ft ,4 in |
| Main Level | Foyer | Measurements not available | ||
| Main Level | 2pc Bathroom | Measurements not available | ||
| Main Level | Kitchen | 15 ft ,8 in | 11 ft | 15 ft ,8 in x 11 ft |
| Main Level | Dining Room | 10 ft ,10 in | 9 ft | 10 ft ,10 in x 9 ft |
| Main Level | Family Room | 17 ft ,2 in | 14 ft | 17 ft ,2 in x 14 ft |
https://www.realtor.ca/real-estate/26556594/2965-bellegarde-crescent-regina-eastbrook
Interested?
Contact us for more information

260 - 2410 Dewdney Avenue
Regina, Saskatchewan S4R 1H6
(306) 206-1828








