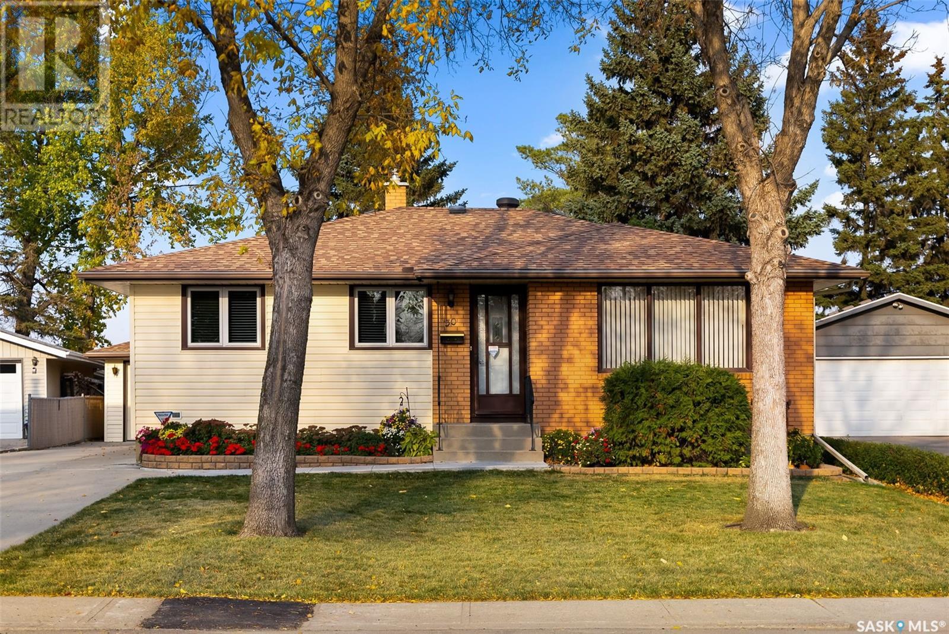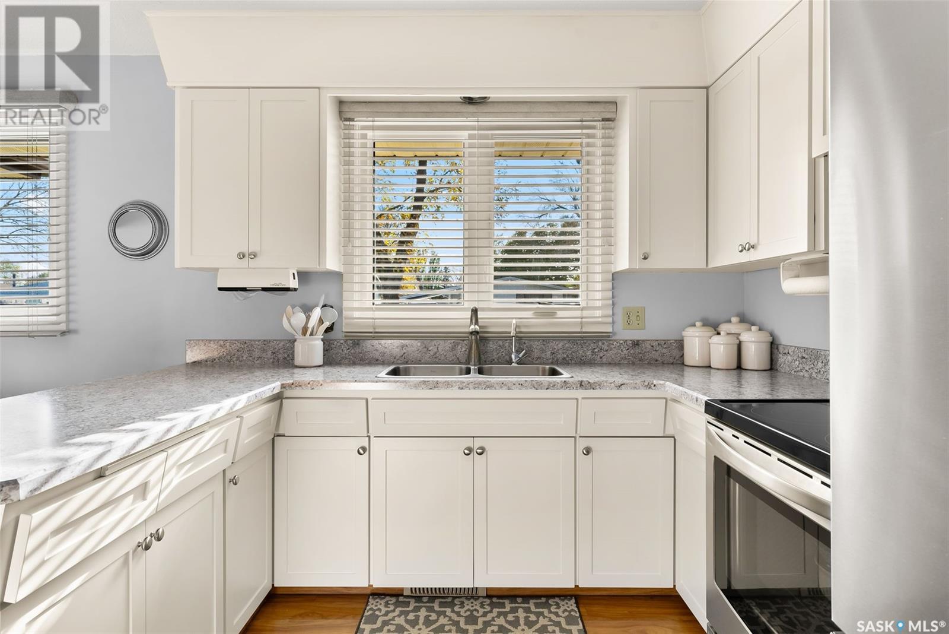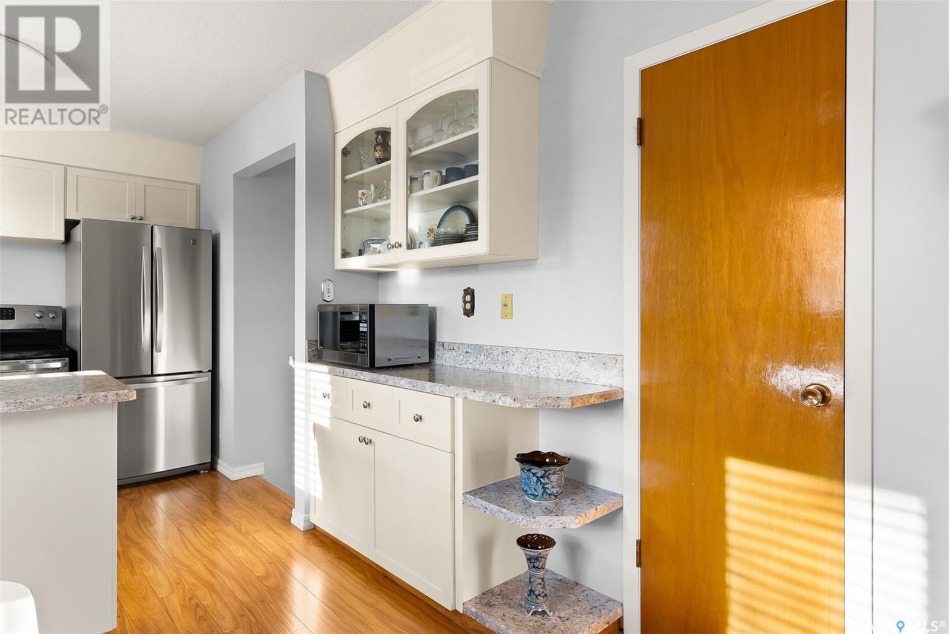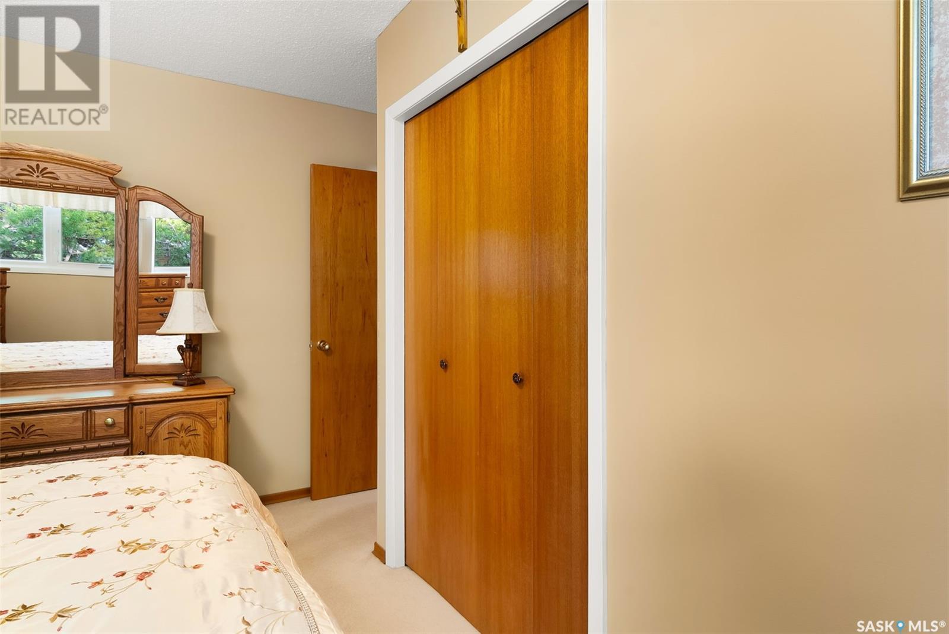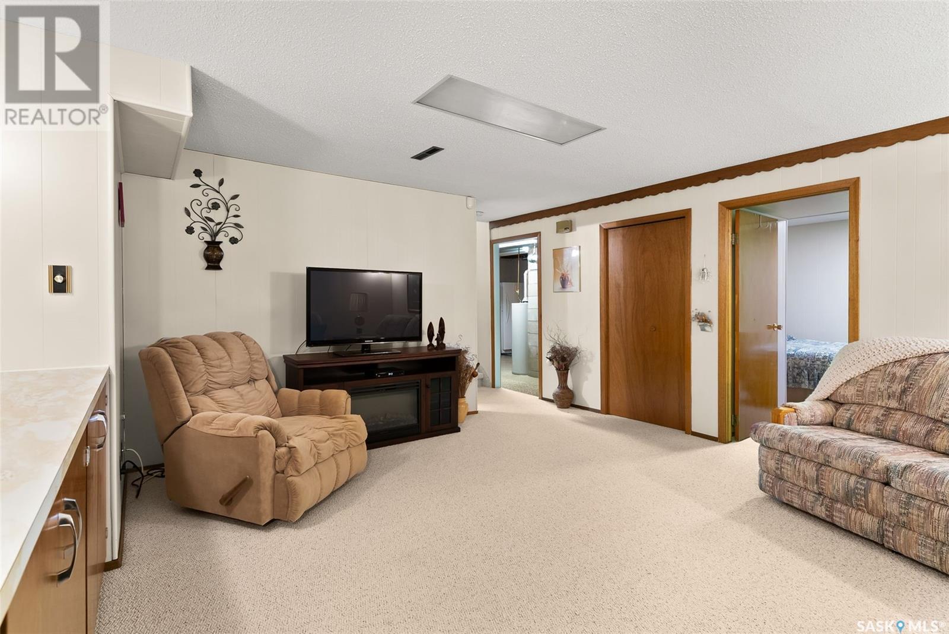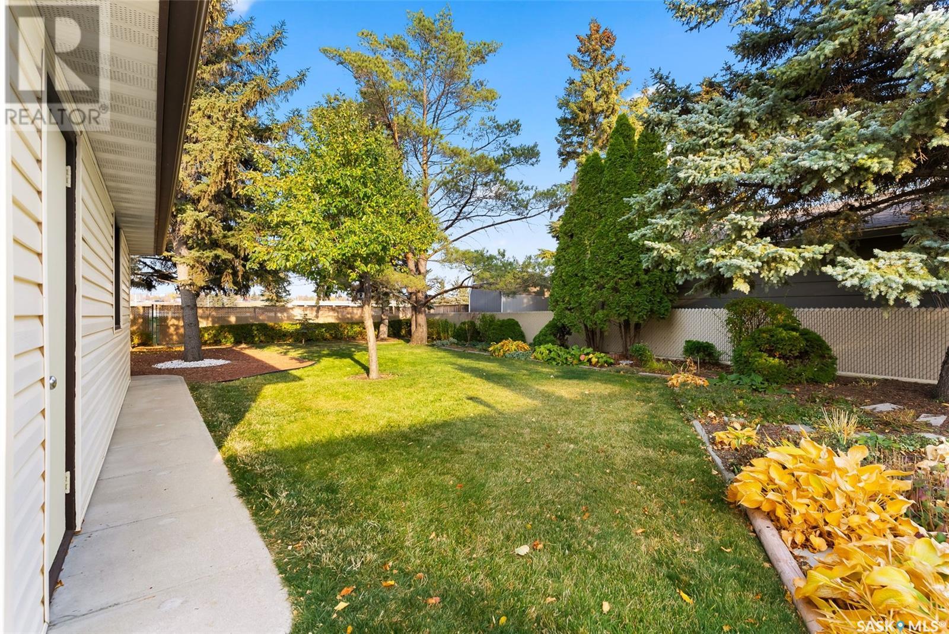30 Hammond Road Regina, Saskatchewan S4R 3C6
$388,800
This beautiful and bright bungalow has been loved and incredibly well-maintained by the original owner. It is now ready for a new family to move in and call it home. It is close to the north end shopping and amenities as well as numerous parks and the Regina Huda school. As you step through the front door, you will enter into the spacious living room with laminate flooring and a large picture window. The kitchen and dining room are a great place to entertain and laugh with family and friends. The kitchen has updated white cabinets with laminate countertops and stainless steel appliances. You will find three bedrooms on this main level with a four piece bathroom. The basement is fully developed, giving you even more living space. There is also a side entrance from the driveway that leads straight down to the basement. In the family room there are built-in cabinets to easily hide the kids toys and games. Also, in the basement is an additional bedroom (the window may not meet egress), a Den/Office and a three-piece bathroom. Laundry can be found in the utility room where there is also additional room for storage. The front and backyard have been beautifully landscaped and you will surely enjoy spending time outside next summer. The 8 x 10ft shed has a concrete floor and behind it you will find garden boxes. The double detached garage is insulated, boarded, and includes an electric heater and built in storage. The windows have been updated to PVC, the shingles have been replaced, and the basement furniture/fridge/freezer are negotiable. (id:48852)
Property Details
| MLS® Number | SK988274 |
| Property Type | Single Family |
| Neigbourhood | Coronation Park |
| Features | Treed, Rectangular, Sump Pump |
| Structure | Patio(s) |
Building
| BathroomTotal | 2 |
| BedroomsTotal | 4 |
| Appliances | Washer, Refrigerator, Dishwasher, Dryer, Alarm System, Window Coverings, Garage Door Opener Remote(s), Storage Shed, Stove |
| ArchitecturalStyle | Bungalow |
| BasementType | Full |
| ConstructedDate | 1968 |
| CoolingType | Central Air Conditioning |
| FireProtection | Alarm System |
| HeatingFuel | Natural Gas |
| HeatingType | Forced Air |
| StoriesTotal | 1 |
| SizeInterior | 1040 Sqft |
| Type | House |
Parking
| Detached Garage | |
| Heated Garage | |
| Parking Space(s) | 4 |
Land
| Acreage | No |
| FenceType | Partially Fenced |
| LandscapeFeatures | Lawn, Underground Sprinkler, Garden Area |
| SizeIrregular | 8521.00 |
| SizeTotal | 8521 Sqft |
| SizeTotalText | 8521 Sqft |
Rooms
| Level | Type | Length | Width | Dimensions |
|---|---|---|---|---|
| Basement | Family Room | 16 ft ,11 in | 15 ft ,4 in | 16 ft ,11 in x 15 ft ,4 in |
| Basement | Bedroom | 15 ft ,4 in | 12 ft ,3 in | 15 ft ,4 in x 12 ft ,3 in |
| Basement | Den | 16 ft ,7 in | 7 ft ,8 in | 16 ft ,7 in x 7 ft ,8 in |
| Basement | 3pc Bathroom | Measurements not available | ||
| Basement | Laundry Room | Measurements not available | ||
| Main Level | Living Room | 15 ft ,1 in | 10 ft ,5 in | 15 ft ,1 in x 10 ft ,5 in |
| Main Level | Dining Room | 10 ft ,5 in | 8 ft | 10 ft ,5 in x 8 ft |
| Main Level | Kitchen | 10 ft ,5 in | 9 ft ,11 in | 10 ft ,5 in x 9 ft ,11 in |
| Main Level | Primary Bedroom | 12 ft ,11 in | 9 ft ,5 in | 12 ft ,11 in x 9 ft ,5 in |
| Main Level | Bedroom | 9 ft ,5 in | 9 ft | 9 ft ,5 in x 9 ft |
| Main Level | Bedroom | 10 ft ,6 in | 8 ft ,5 in | 10 ft ,6 in x 8 ft ,5 in |
| Main Level | 4pc Bathroom | Measurements not available |
https://www.realtor.ca/real-estate/27654245/30-hammond-road-regina-coronation-park
Interested?
Contact us for more information
2350-2nd Avenue
Regina, Saskatchewan S4R 1A6




