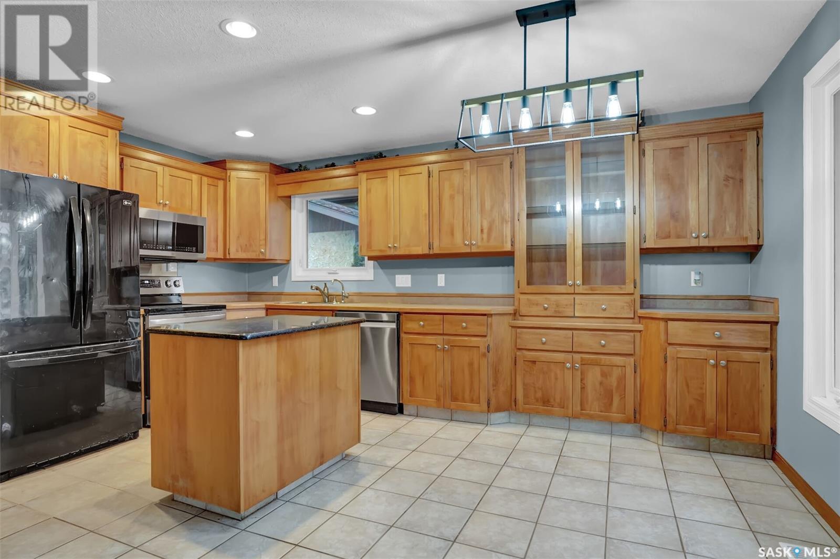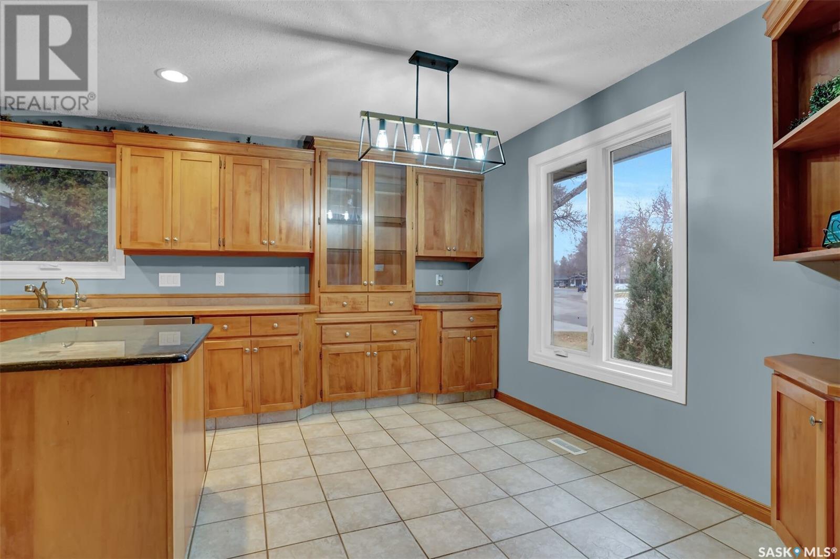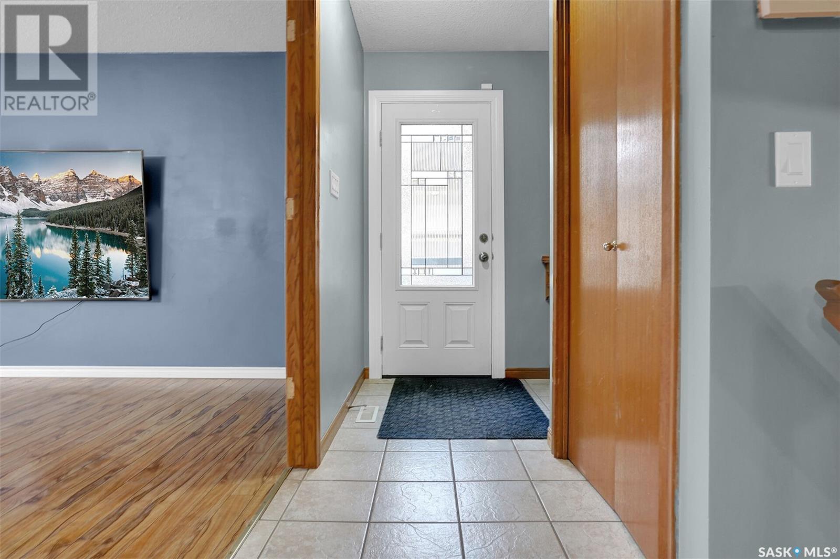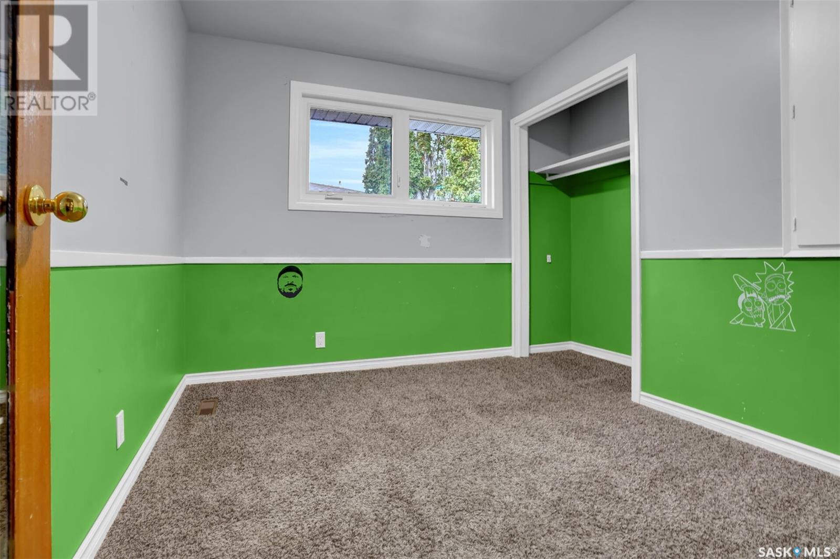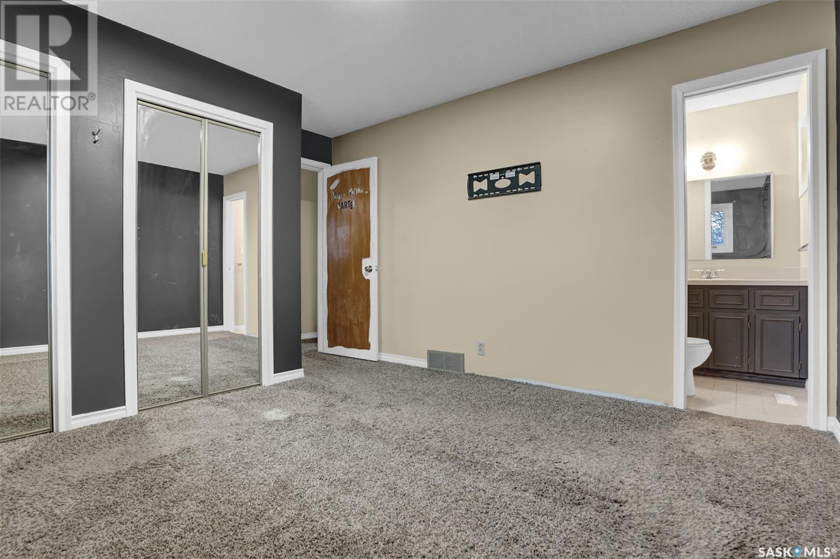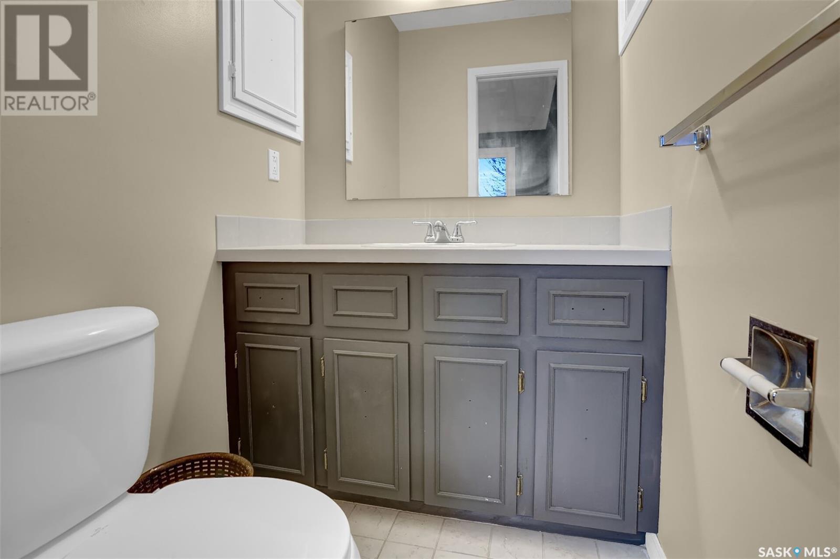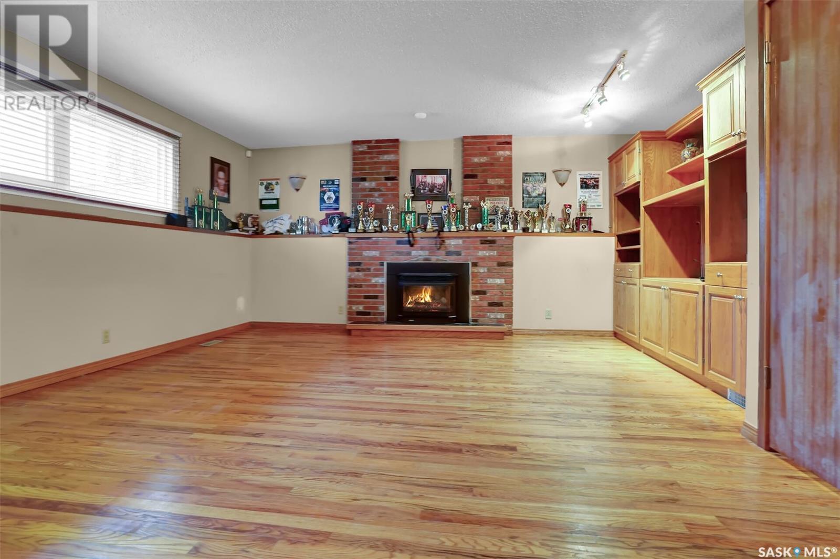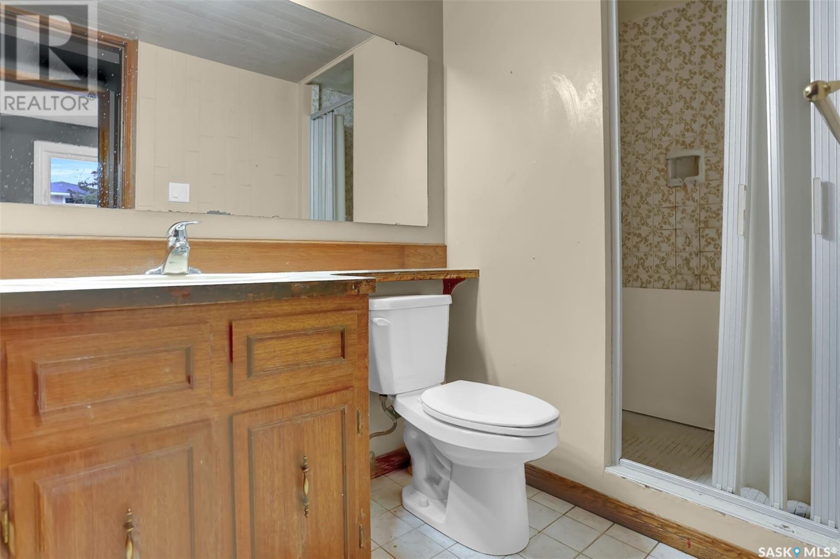30 Melville Avenue Regina, Saskatchewan S4T 7H6
$399,900
Welcome to 30 Melville Ave. This fantastic 4 bed 3 bath, 4-level split home with double attached fully insulated & heated garage is located in Normanview West. A great location close to schools, parks, shopping, restaurants and all north end amenities. The main floor showcases a spacious living room with a large window that floods the space with natural light, durable laminate flooring, freshly painted throughout the main floor. The kitchen welcomes you with plenty of cabinetry and ample counter space, stainless steel appliances and a bright dining area. Upstairs, you’ll find 3 well-appointed bedrooms, a half-bath ensuite off the primary bedroom and a full main bathroom. The third level is perfect for relaxing or entertaining, offering a large family room with a gas fireplace, 4th bedroom and a 3-piece bathroom. The basement provides a spacious recreation room, a den which is perfect for an at home office and plenty of storage space. Additional upgrades include all new windows, gas fire place, updated plugs and switches, exterior upgrades such as soffits, fascia, and eaves, and a fully insulated double attached garage with a radiant heater. This home also boasts a high-efficiency furnace with AC, and freshly painted walls on the main floor. The fully fenced backyard offers ample space to customize to your liking, complete with mature trees, shrubs, a garden area, and a convenient storage shed. This well maintained home is ready to welcome you home! (id:48852)
Property Details
| MLS® Number | SK988464 |
| Property Type | Single Family |
| Neigbourhood | Normanview West |
| Features | Treed, Rectangular |
Building
| BathroomTotal | 3 |
| BedroomsTotal | 4 |
| Appliances | Washer, Refrigerator, Dishwasher, Dryer, Microwave, Window Coverings, Garage Door Opener Remote(s), Storage Shed, Stove |
| ConstructedDate | 1975 |
| ConstructionStyleSplitLevel | Split Level |
| CoolingType | Central Air Conditioning |
| FireplaceFuel | Gas |
| FireplacePresent | Yes |
| FireplaceType | Conventional |
| HeatingFuel | Natural Gas |
| HeatingType | Forced Air |
| SizeInterior | 1760 Sqft |
| Type | House |
Parking
| Attached Garage | |
| Heated Garage | |
| Parking Space(s) | 6 |
Land
| Acreage | No |
| FenceType | Fence |
| LandscapeFeatures | Lawn, Garden Area |
| SizeIrregular | 5508.00 |
| SizeTotal | 5508 Sqft |
| SizeTotalText | 5508 Sqft |
Rooms
| Level | Type | Length | Width | Dimensions |
|---|---|---|---|---|
| Second Level | Bedroom | 10 ft | 8 ft ,5 in | 10 ft x 8 ft ,5 in |
| Second Level | Bedroom | 12 ft ,5 in | 12 ft | 12 ft ,5 in x 12 ft |
| Second Level | Bedroom | 10 ft | 8 ft ,5 in | 10 ft x 8 ft ,5 in |
| Second Level | 4pc Bathroom | x x x | ||
| Second Level | 2pc Bathroom | x x x | ||
| Third Level | Family Room | 15 ft | 14 ft | 15 ft x 14 ft |
| Third Level | Bedroom | 14 ft ,2 in | 10 ft | 14 ft ,2 in x 10 ft |
| Third Level | 3pc Bathroom | x x x | ||
| Basement | Den | 9 ft ,5 in | 8 ft | 9 ft ,5 in x 8 ft |
| Basement | Other | 14 ft ,2 in | 10 ft | 14 ft ,2 in x 10 ft |
| Basement | Storage | x x x | ||
| Main Level | Living Room | 15 ft ,8 in | 13 ft ,5 in | 15 ft ,8 in x 13 ft ,5 in |
| Main Level | Kitchen | 8 ft | 11 ft ,8 in | 8 ft x 11 ft ,8 in |
| Main Level | Dining Room | x x x |
https://www.realtor.ca/real-estate/27664608/30-melville-avenue-regina-normanview-west
Interested?
Contact us for more information
3904 B Gordon Road
Regina, Saskatchewan S4S 6Y3








