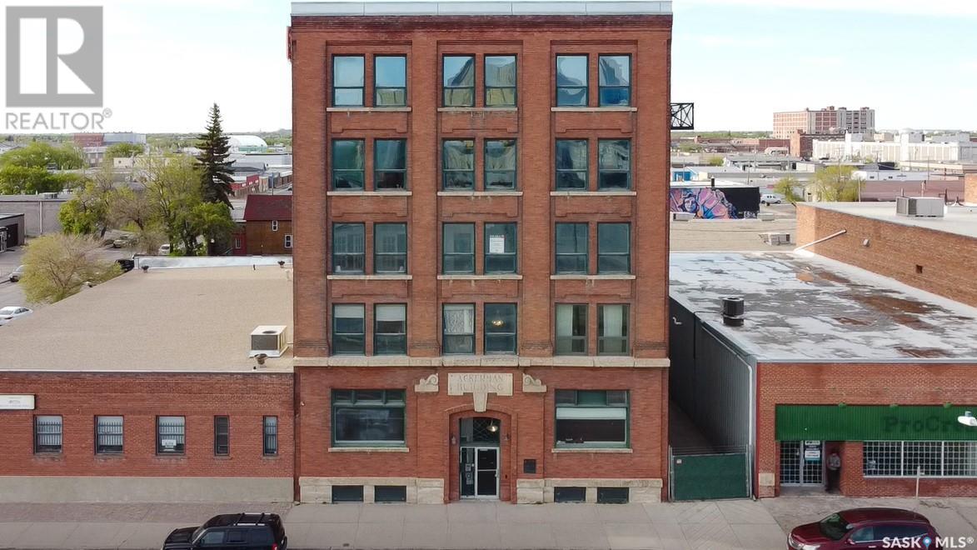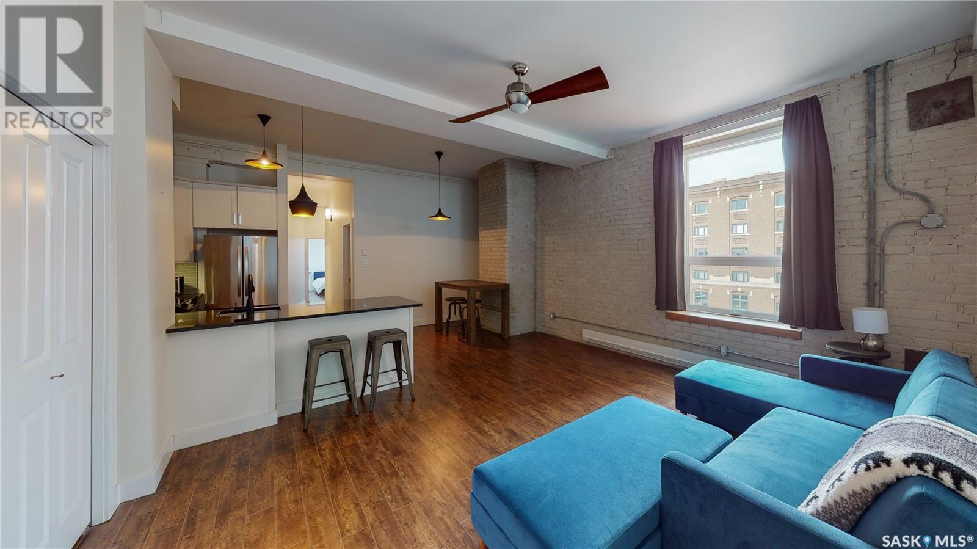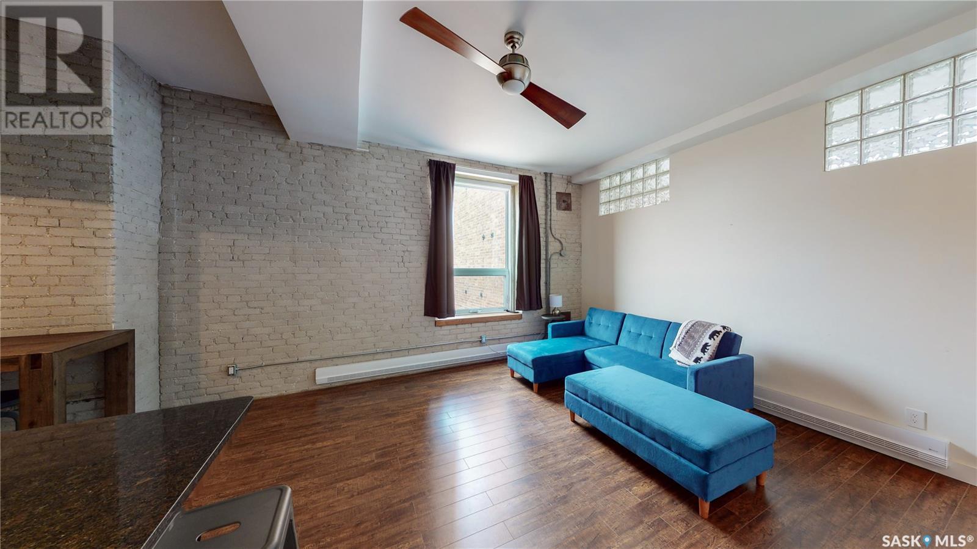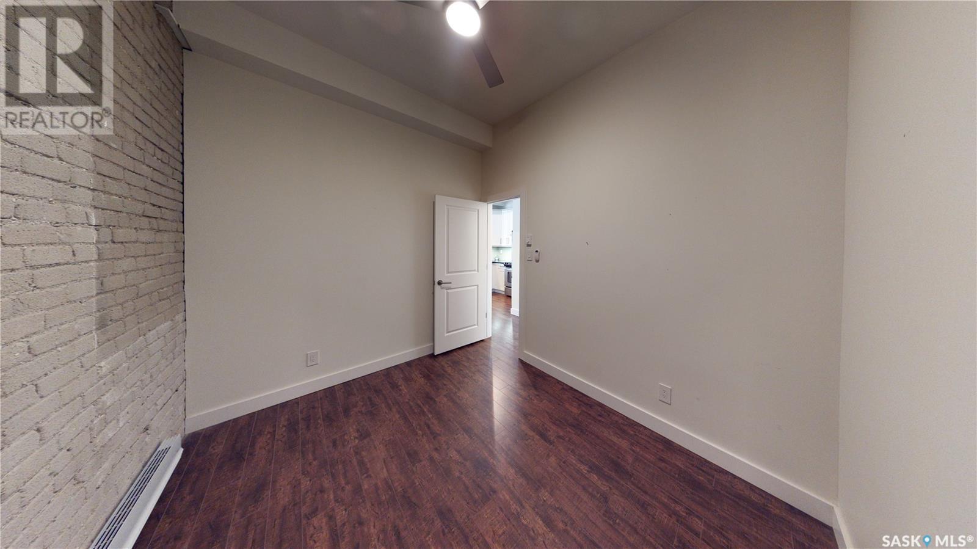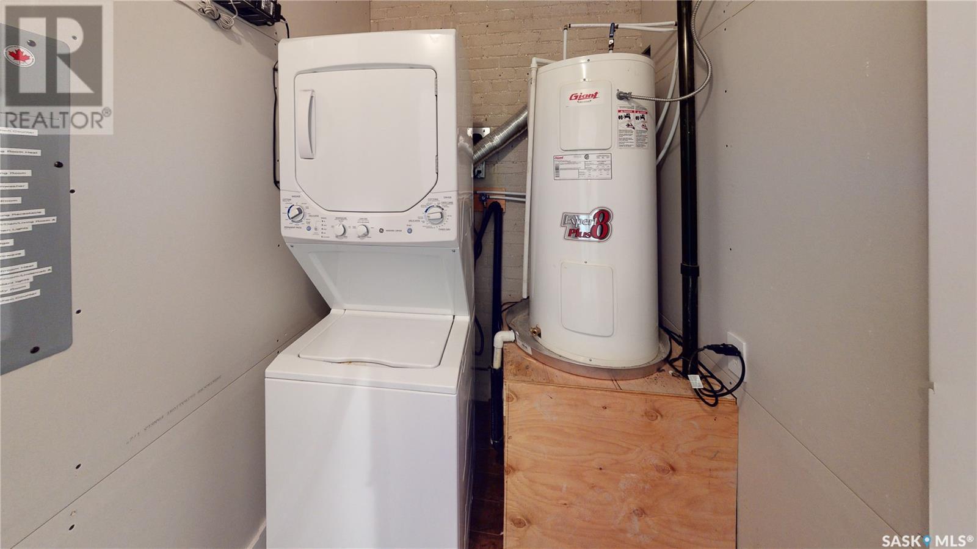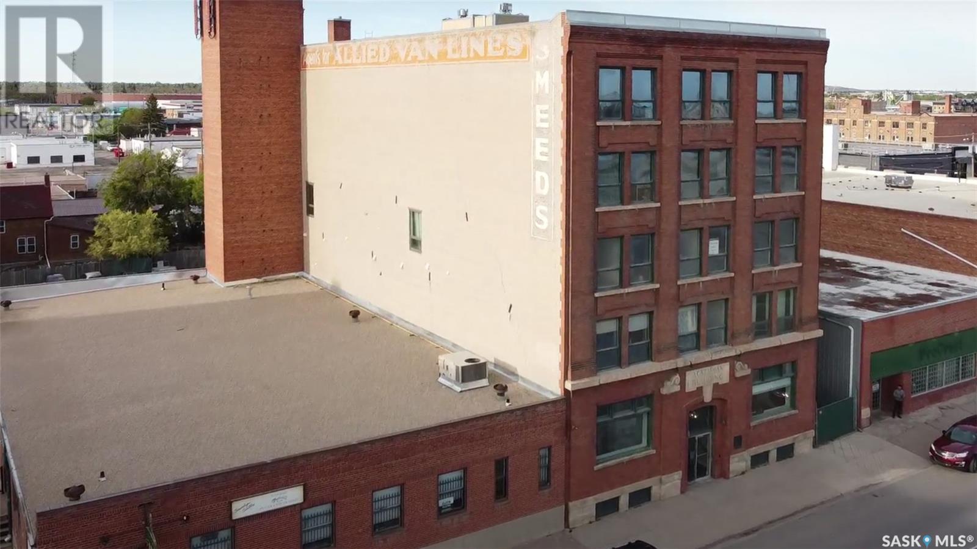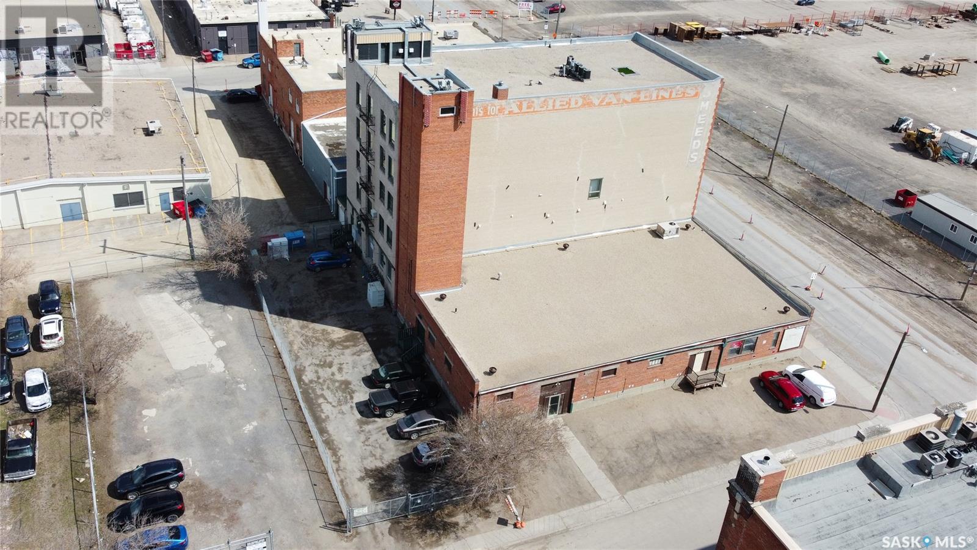302 2128 Dewdney Avenue Regina, Saskatchewan S4R 1H2
$200,000Maintenance,
$481 Monthly
Maintenance,
$481 MonthlyWelcome to #302 - 2128 Dewdney Ave in The Ackerman building! This 915 square foot third floor condo is located in Regina’s warehouse district downtown that is full of life. Many local shops, restaurants, gyms, and nightlife are right outside your door! With the revitalization of Dewdney avenue started and projected to be completed by the fall it will be an even more desirable place to be with patios, greenspaces and walking paths! You enter the condo into the bright and open living room and kitchen with a west facing window. The kitchen has granite countertops, a tile backsplash and includes a stainless steel fridge, stove, microwave and dishwasher. The bathroom is updated with modern fixtures and a contemporary look. There is one bedroom and a den in this condo. A bedroom has a spacious closet and another west facing window. The den that can be used as an office. This unit also has a storage area on the 3rd floor. Condo fees are $481 and they include water, sewer, common area maintenance, building insurance, snow removal, garbage/recycling. (id:48852)
Property Details
| MLS® Number | SK004179 |
| Property Type | Single Family |
| Neigbourhood | Warehouse District |
| Community Features | Pets Allowed With Restrictions |
| Features | Elevator |
Building
| Bathroom Total | 1 |
| Bedrooms Total | 1 |
| Appliances | Washer, Refrigerator, Dishwasher, Dryer, Microwave, Window Coverings, Hood Fan, Stove |
| Architectural Style | High Rise |
| Constructed Date | 1910 |
| Heating Fuel | Electric |
| Heating Type | Baseboard Heaters |
| Size Interior | 915 Ft2 |
| Type | Apartment |
Parking
| Gravel |
Land
| Acreage | No |
Rooms
| Level | Type | Length | Width | Dimensions |
|---|---|---|---|---|
| Main Level | Living Room | 12 ft ,7 in | 14 ft ,6 in | 12 ft ,7 in x 14 ft ,6 in |
| Main Level | Dining Room | 10 ft | 8 ft ,7 in | 10 ft x 8 ft ,7 in |
| Main Level | Kitchen | 9 ft ,8 in | 8 ft ,8 in | 9 ft ,8 in x 8 ft ,8 in |
| Main Level | Den | 11 ft | 8 ft ,5 in | 11 ft x 8 ft ,5 in |
| Main Level | 4pc Bathroom | 19 ft ,8 in | 5 ft | 19 ft ,8 in x 5 ft |
| Main Level | Other | 5 ft ,3 in | 8 ft | 5 ft ,3 in x 8 ft |
| Main Level | Primary Bedroom | 13 ft ,7 in | 10 ft | 13 ft ,7 in x 10 ft |
https://www.realtor.ca/real-estate/28240253/302-2128-dewdney-avenue-regina-warehouse-district
Contact Us
Contact us for more information
2350 - 2nd Avenue
Regina, Saskatchewan S4R 1A6
(306) 791-7666
(306) 565-0088
remaxregina.ca/



