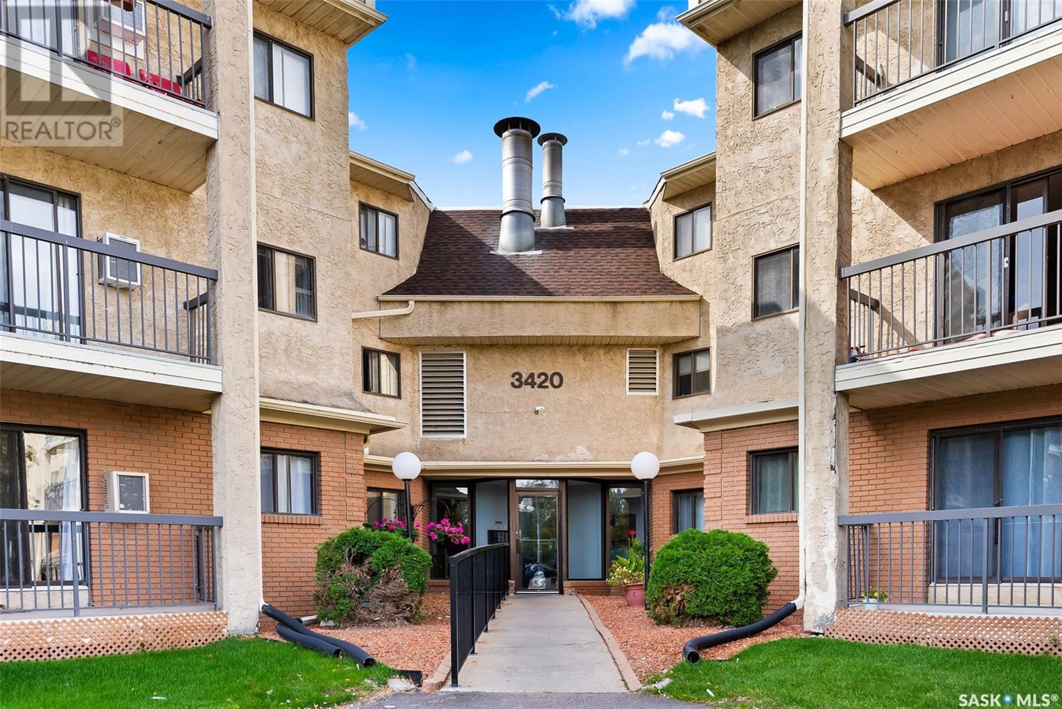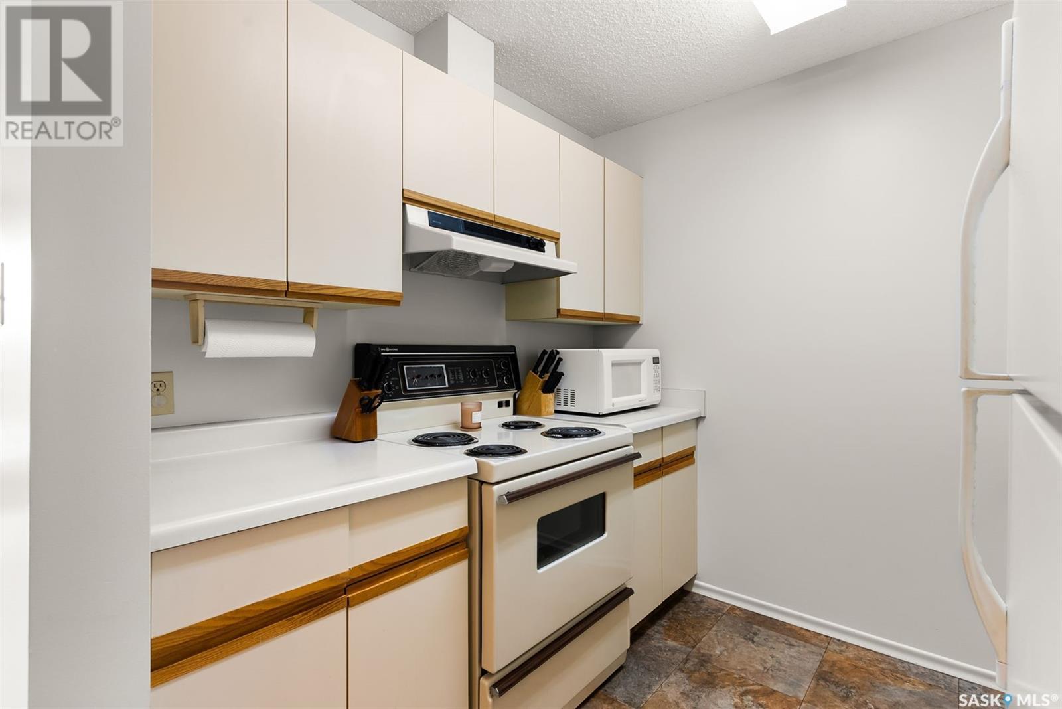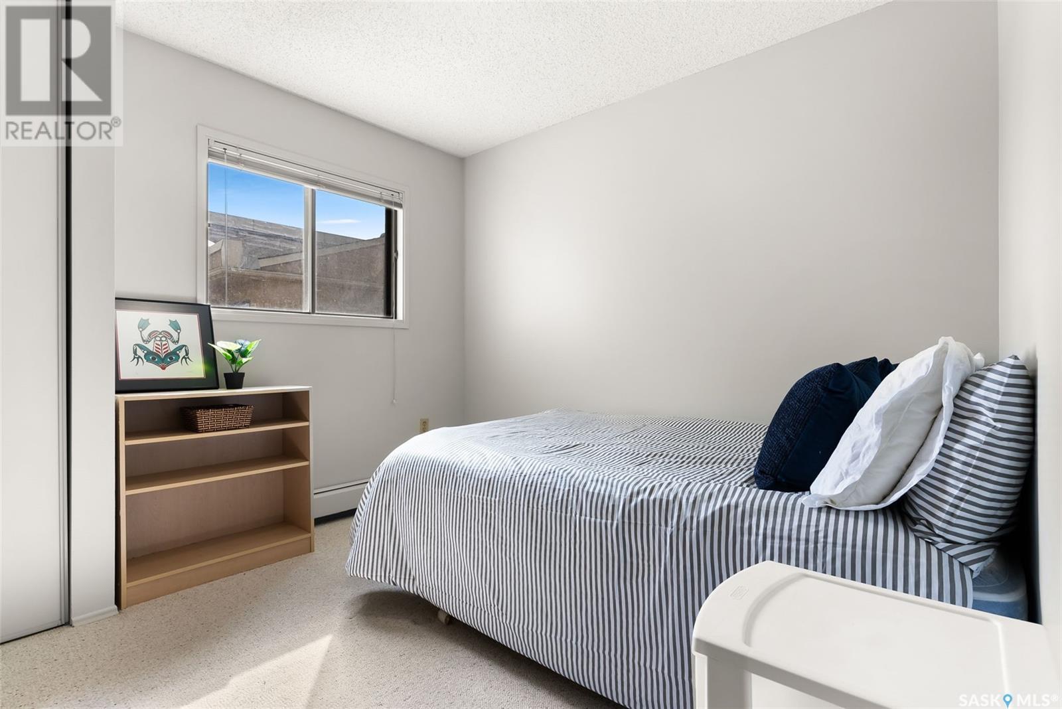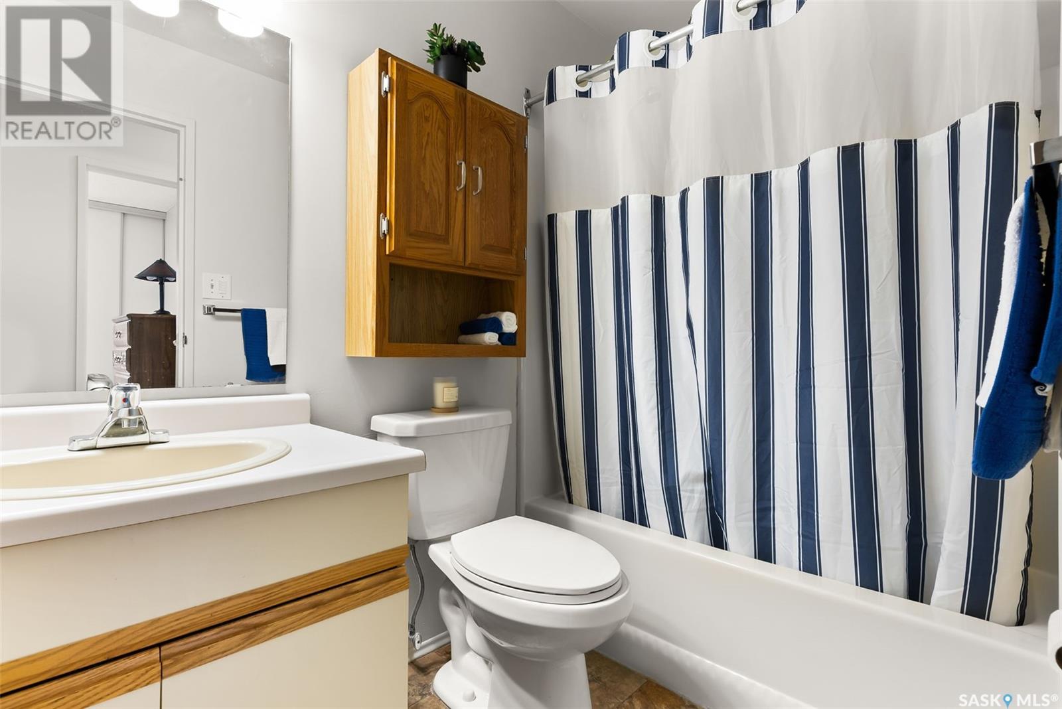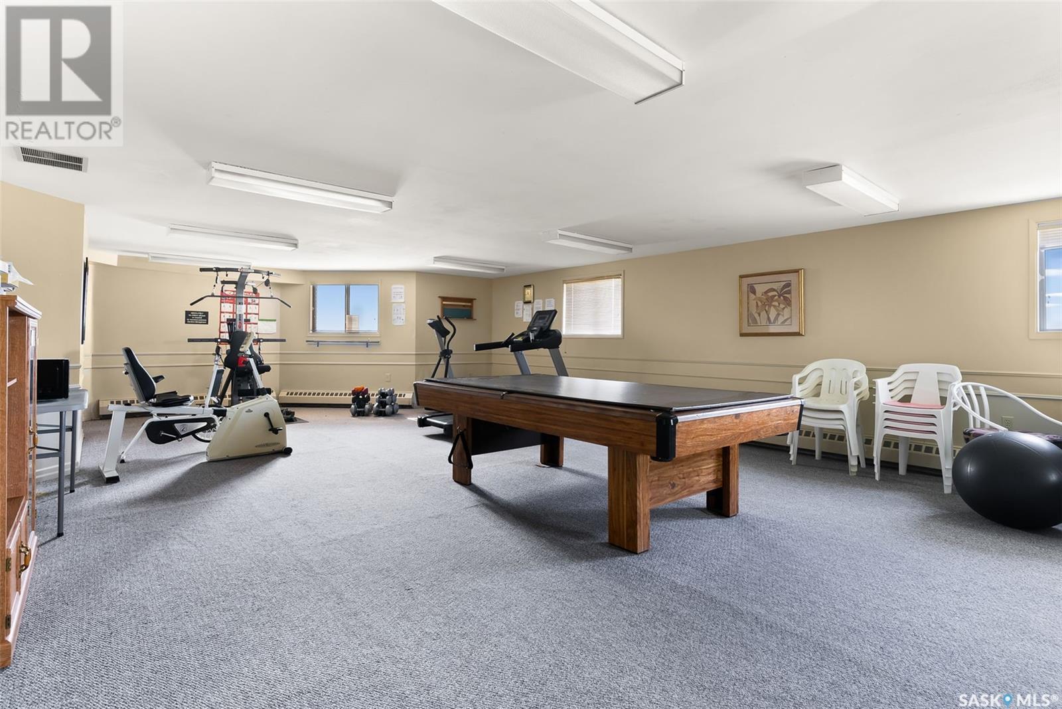302 3420 Park Street Regina, Saskatchewan S4V 2M9
$190,000Maintenance,
$445 Monthly
Maintenance,
$445 MonthlyBRIGHT, FRESH and CLEAN! Welcome to Unit #302 at 3420 Park Street in "The Gardens". Conveniently located in the desirable neighbourhood of University Park, the condo is easily accessible and perfect for students, seniors and professionals, alike. Offering 980 sq.ft. of living space, this apartment-style condo has everything you could possibly want. As you enter you're welcomed in to the open-concept living room and dining area Here, you'll enjoy a wood-burning fireplace and bright, east-facing windows with access to your private balcony. From there you can also access the den area, perfect as a play room, TV room or, as a 3rd bedroom. The galley-style kitchen is flanked with cream-coloured cabinetry and countertops. Down the hall is a huge primary bedroom with large closets and attached 2-pc ensuite. An additional bedroom and 4-pc bathroom complete this space. Preference is for unit to be sold "as is" (fully furnished). Other features of this condo include: in-suite laundry/storage, one electrified parking spot, new lighting, fresh paint, wall A/C and much more! Immediate possession available. Condo fees include heat, water and more. This unit will not last! Book your personal viewing today! (id:48852)
Property Details
| MLS® Number | SK983928 |
| Property Type | Single Family |
| Neigbourhood | University Park |
| Community Features | Pets Allowed With Restrictions |
| Features | Elevator, Balcony |
Building
| Bathroom Total | 2 |
| Bedrooms Total | 2 |
| Appliances | Washer, Refrigerator, Dishwasher, Dryer, Microwave, Freezer, Window Coverings, Hood Fan, Stove |
| Architectural Style | Low Rise |
| Constructed Date | 1987 |
| Cooling Type | Wall Unit |
| Fireplace Fuel | Wood |
| Fireplace Present | Yes |
| Fireplace Type | Conventional |
| Heating Type | Baseboard Heaters, Hot Water |
| Size Interior | 980 Sqft |
| Type | Apartment |
Parking
| Surfaced | 1 |
| Other | |
| Parking Space(s) | 1 |
Land
| Acreage | No |
Rooms
| Level | Type | Length | Width | Dimensions |
|---|---|---|---|---|
| Main Level | Living Room | 11 ft ,8 in | 15 ft ,9 in | 11 ft ,8 in x 15 ft ,9 in |
| Main Level | Dining Room | 9 ft ,9 in | 7 ft ,7 in | 9 ft ,9 in x 7 ft ,7 in |
| Main Level | Den | 10 ft ,3 in | 8 ft ,4 in | 10 ft ,3 in x 8 ft ,4 in |
| Main Level | Kitchen | 7 ft ,4 in | 7 ft ,9 in | 7 ft ,4 in x 7 ft ,9 in |
| Main Level | Laundry Room | 5 ft ,1 in | 7 ft ,7 in | 5 ft ,1 in x 7 ft ,7 in |
| Main Level | Bedroom | 9 ft ,9 in | 9 ft ,5 in | 9 ft ,9 in x 9 ft ,5 in |
| Main Level | 4pc Bathroom | 7 ft | 5 ft | 7 ft x 5 ft |
| Main Level | 2pc Bathroom | 7 ft | 5 ft | 7 ft x 5 ft |
| Main Level | Bedroom | 16 ft ,3 in | 9 ft ,9 in | 16 ft ,3 in x 9 ft ,9 in |
https://www.realtor.ca/real-estate/27434566/302-3420-park-street-regina-university-park
Interested?
Contact us for more information

2350 - 2nd Avenue
Regina, Saskatchewan S4R 1A6
(306) 791-7666
(306) 565-0088
https://remaxregina.ca/



