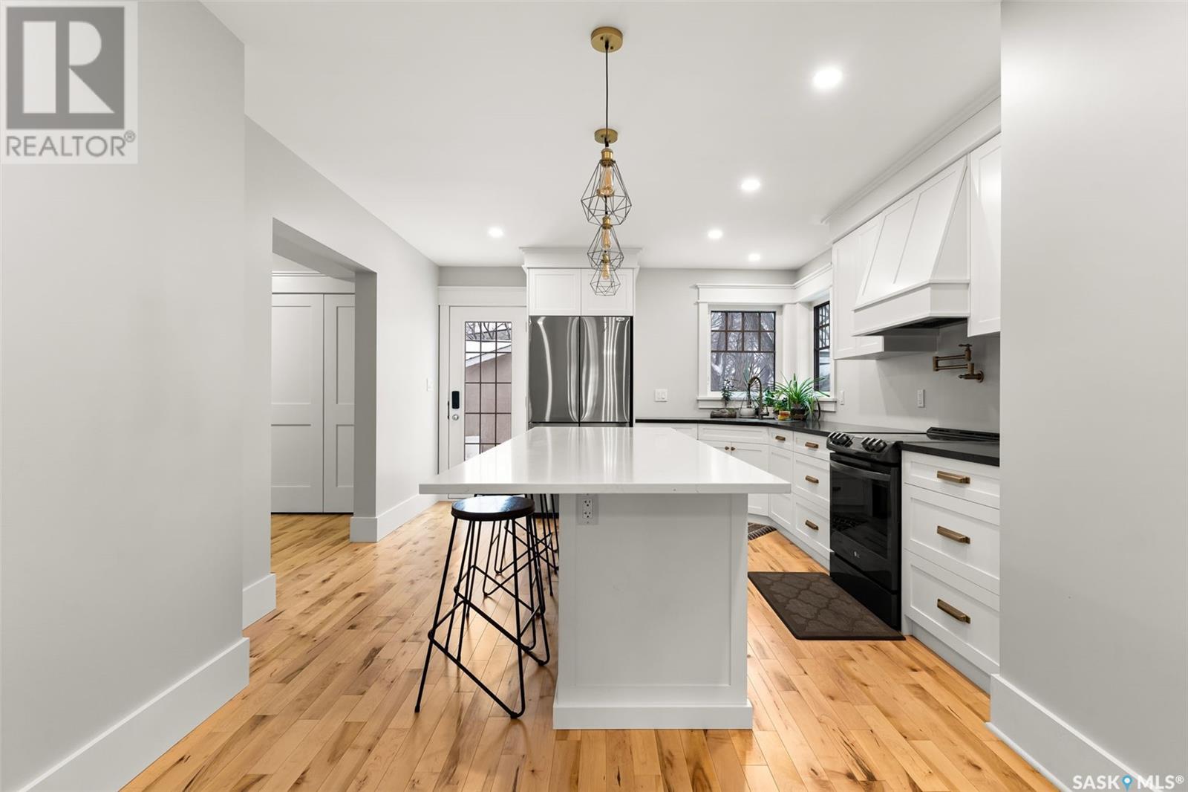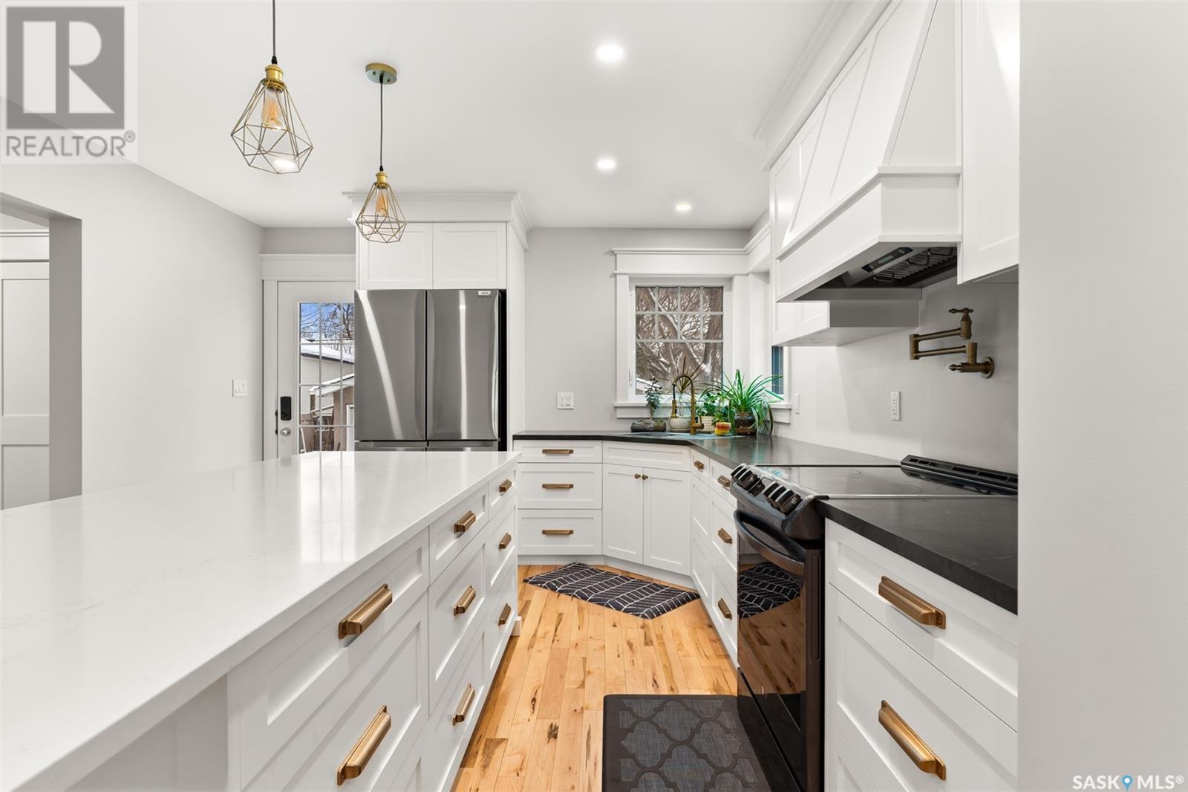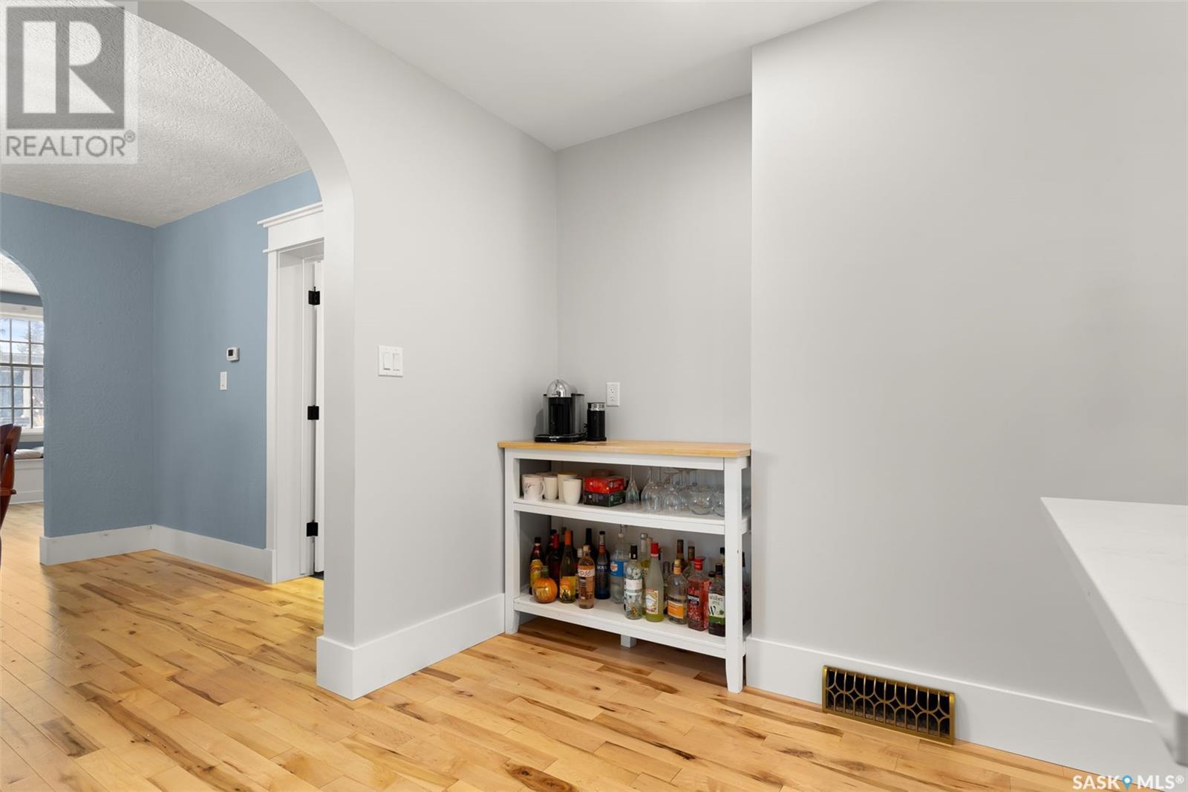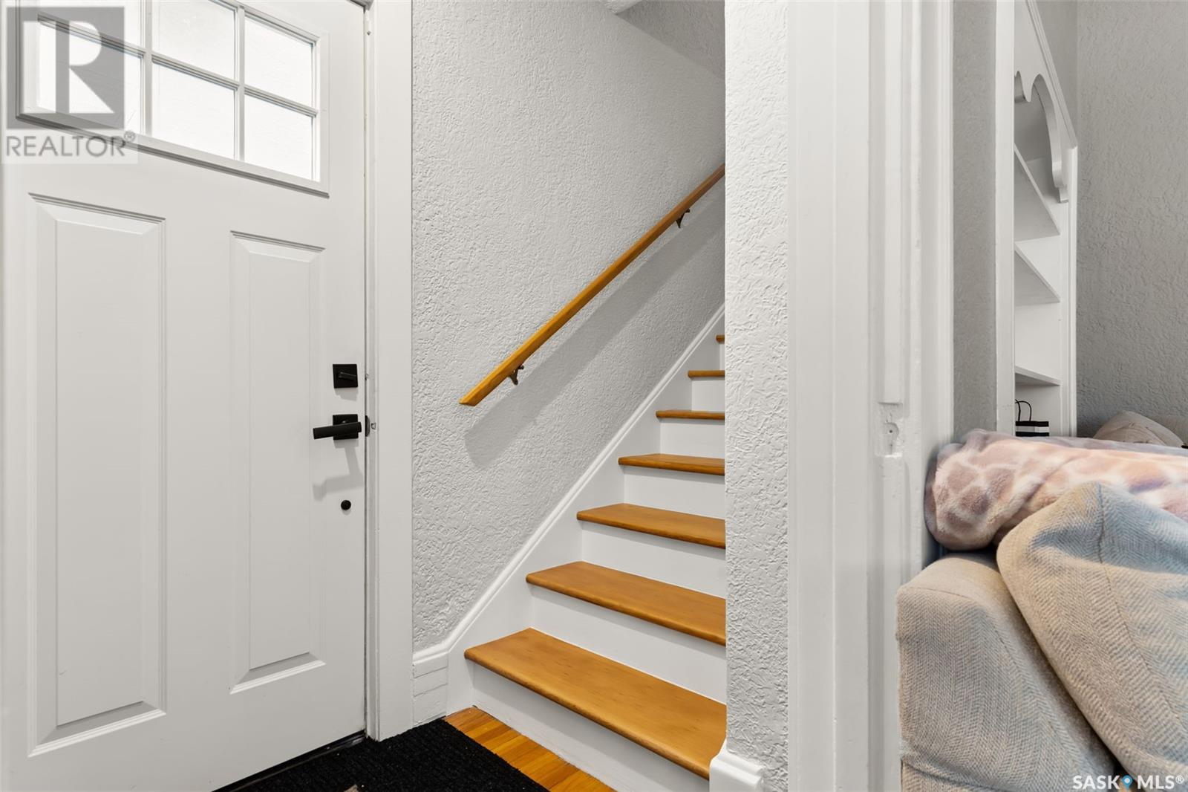3037 Mccallum Avenue Regina, Saskatchewan S4S 0R4
$749,900
Welcome to 3037 McCallum Avenue. Nestled in the heart of Lakeview, this stunning 4-bedroom, 4-bathroom home perfectly blends modern updates with timeless character. Located on a highly sought-after street, the property sits kiddie corner to the green space at Lakeview School and is within walking distance to Wascana Park, Kiwanis Park, and the charming local shops on Hill Avenue. The main floor is an entertainer’s dream, offering a seamless open-concept layout with a spacious living room, dining area, and a beautifully renovated kitchen featuring a large island with quartz countertop. Gleaming hardwood floors run throughout, and the level is completed by a convenient mudroom and a versatile bonus room that can be used as a home office or den. Upstairs, you’ll discover a rare and functional layout with four bedrooms, two bathrooms, and a dedicated laundry room. The primary suite is a true retreat, showcasing a generous walk-in closet and a luxurious ensuite with dual sinks, a custom tile shower, and a charming frees standing tub. The basement offers plenty of potential, currently featuring a comfortable living area, a four-piece bathroom, and a large bonus space currently set up as a recreation and fitness room. Outside, the beautifully landscaped backyard is perfect for relaxing or entertaining, while the double garage is equipped with gas radiant heat (added in 2019) for year-round comfort. Recent upgrades to the home include newer fibreglass shingles installed in 2021, a furnace replaced in 2019, and underground sprinklers added in 2024. This home truly has it all—style, function, and an unbeatable location. Don’t miss the opportunity to make it yours. Schedule your viewing today! (id:48852)
Property Details
| MLS® Number | SK990766 |
| Property Type | Single Family |
| Neigbourhood | Lakeview RG |
| Features | Treed, Corner Site, Lane, Rectangular |
| Structure | Patio(s) |
Building
| Bathroom Total | 4 |
| Bedrooms Total | 4 |
| Appliances | Washer, Refrigerator, Dishwasher, Dryer, Window Coverings, Garage Door Opener Remote(s), Hood Fan, Stove |
| Architectural Style | 2 Level |
| Basement Development | Partially Finished |
| Basement Type | Full (partially Finished) |
| Constructed Date | 1928 |
| Cooling Type | Central Air Conditioning |
| Heating Fuel | Natural Gas |
| Heating Type | Forced Air |
| Stories Total | 2 |
| Size Interior | 2,257 Ft2 |
| Type | House |
Parking
| Detached Garage | |
| Heated Garage | |
| Parking Space(s) | 2 |
Land
| Acreage | No |
| Fence Type | Fence |
| Landscape Features | Lawn, Underground Sprinkler |
| Size Irregular | 4123.00 |
| Size Total | 4123 Sqft |
| Size Total Text | 4123 Sqft |
Rooms
| Level | Type | Length | Width | Dimensions |
|---|---|---|---|---|
| Second Level | Primary Bedroom | Measurements not available | ||
| Second Level | 4pc Bathroom | Measurements not available | ||
| Second Level | Bedroom | 12 ft | 9 ft ,10 in | 12 ft x 9 ft ,10 in |
| Second Level | Bedroom | 10 ft ,5 in | 11 ft ,2 in | 10 ft ,5 in x 11 ft ,2 in |
| Second Level | Bedroom | 9 ft ,1 in | 9 ft ,9 in | 9 ft ,1 in x 9 ft ,9 in |
| Second Level | 4pc Bathroom | Measurements not available | ||
| Second Level | Laundry Room | Measurements not available | ||
| Main Level | Living Room | 18 ft ,4 in | 12 ft ,5 in | 18 ft ,4 in x 12 ft ,5 in |
| Main Level | Dining Room | 10 ft ,6 in | 10 ft ,6 in | 10 ft ,6 in x 10 ft ,6 in |
| Main Level | Kitchen | 8 ft ,11 in | 18 ft ,11 in | 8 ft ,11 in x 18 ft ,11 in |
| Main Level | Den | 9 ft ,2 in | 9 ft ,11 in | 9 ft ,2 in x 9 ft ,11 in |
| Main Level | Mud Room | 10 ft | 10 ft | 10 ft x 10 ft |
| Main Level | 2pc Bathroom | Measurements not available |
https://www.realtor.ca/real-estate/27742731/3037-mccallum-avenue-regina-lakeview-rg
Contact Us
Contact us for more information
2350 - 2nd Avenue
Regina, Saskatchewan S4R 1A6
(306) 791-7666
(306) 565-0088
remaxregina.ca/






















































