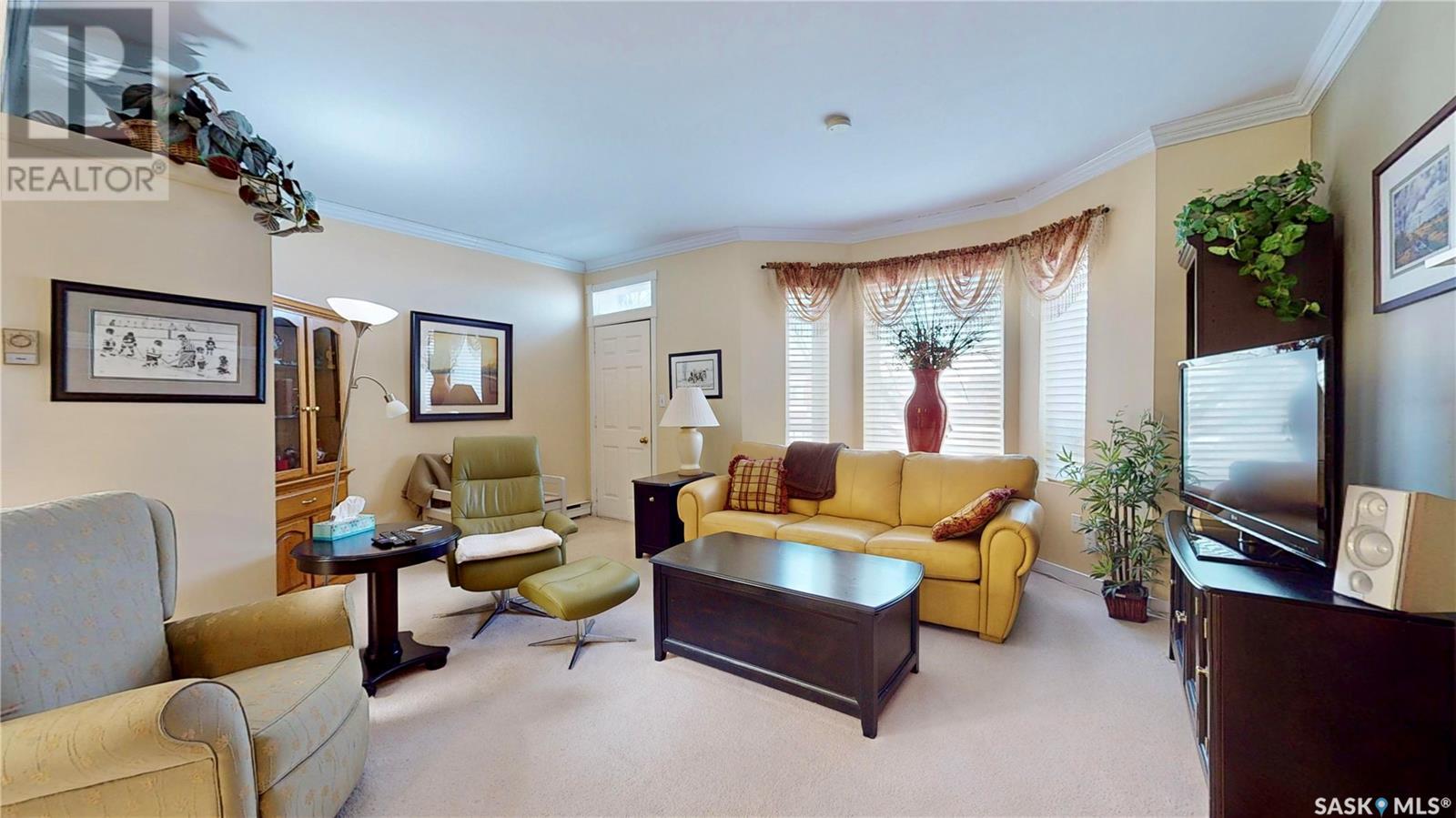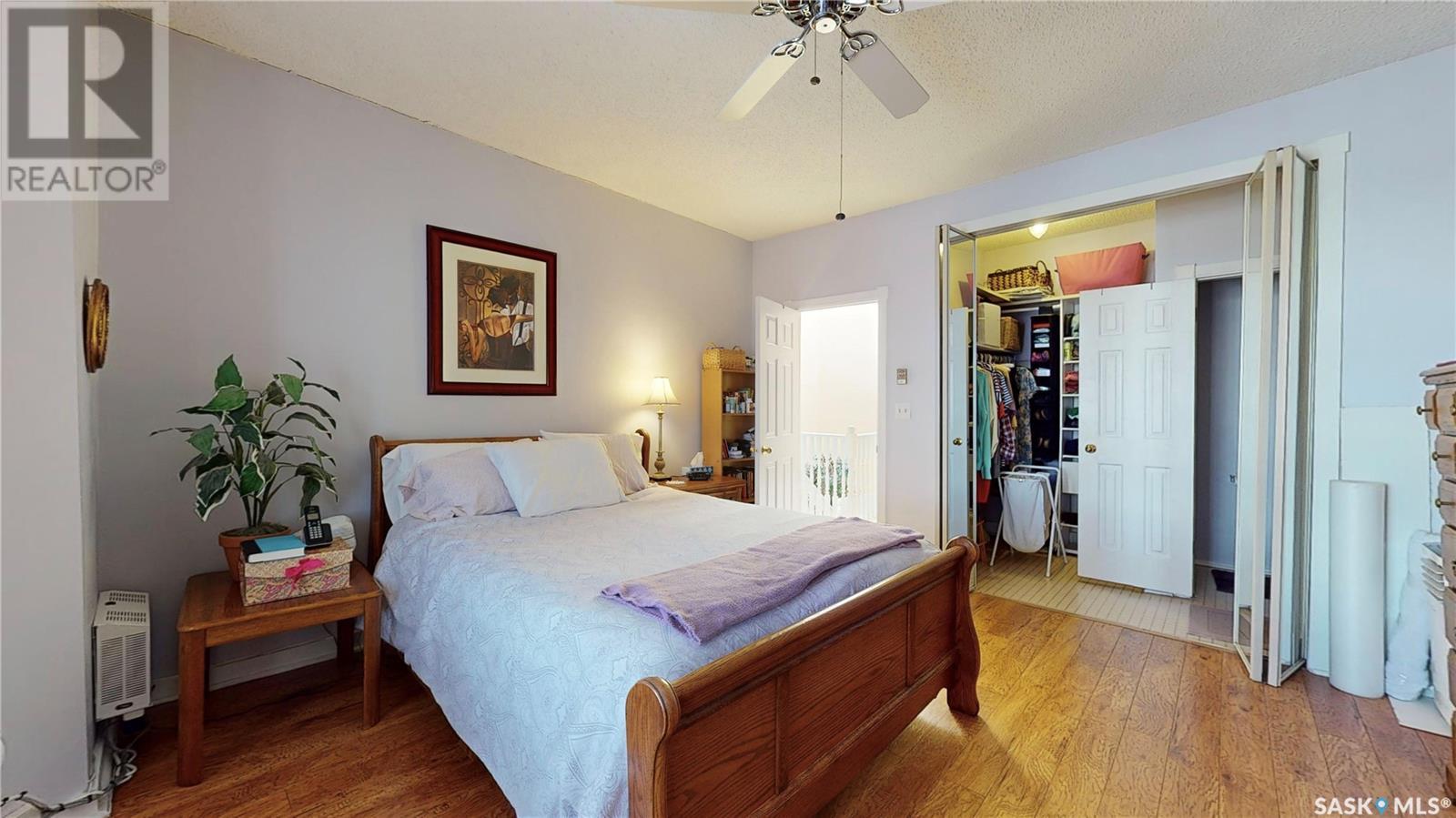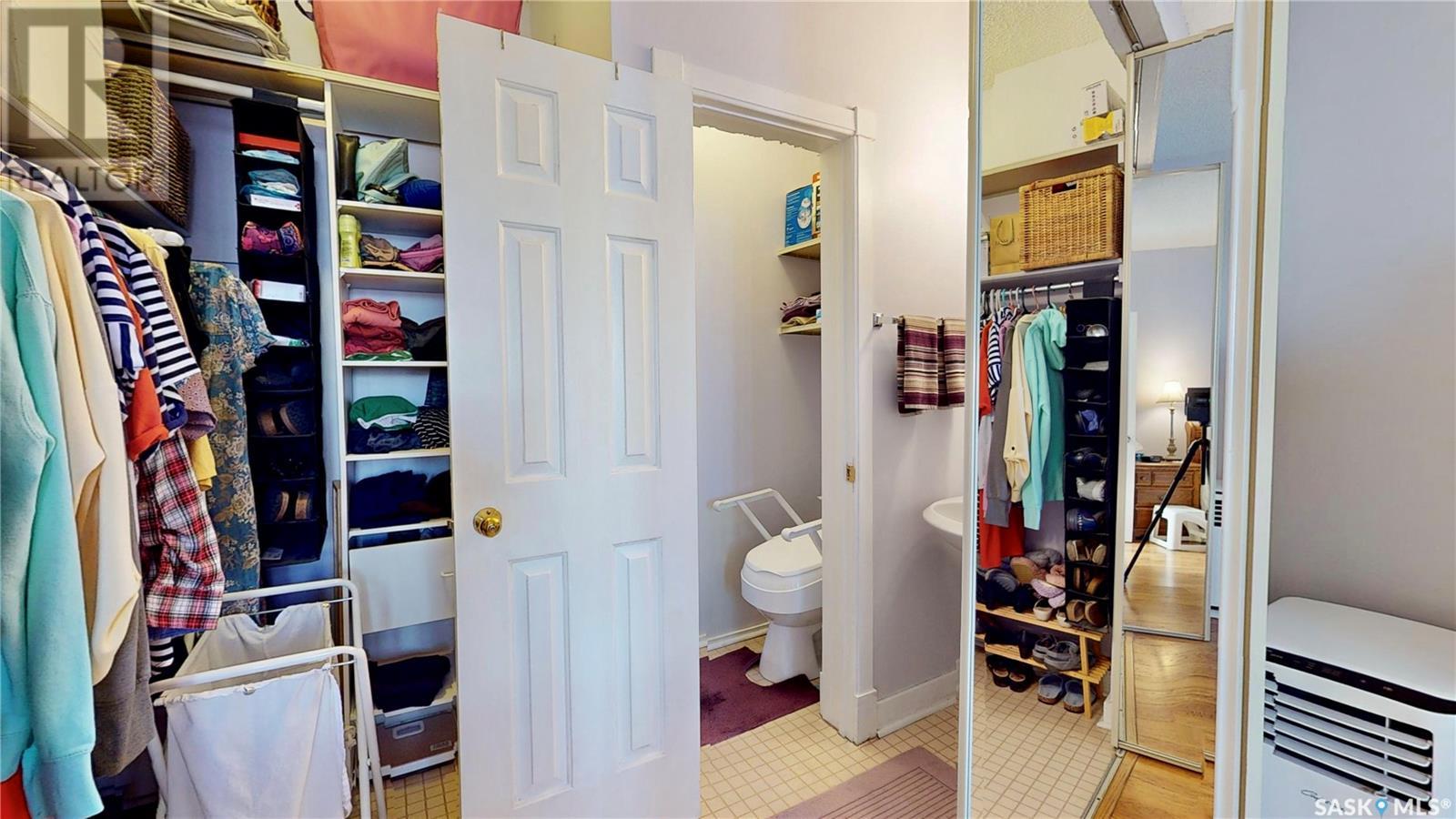304 2925 14th Avenue Regina, Saskatchewan S4T 1R6
$275,000Maintenance,
$476.61 Monthly
Maintenance,
$476.61 MonthlyWhat an opportunity. 1475ft2, 3 bedroom top floor condo with U/G parking and only 1 block from all Cathedrals 13th Ave. has to offer! This home has 3 bedrooms, a large kitchen, dining, and living rooms. it has both a South Balcony which overlooks the quaint & private Courtyard and a North Balcony looking towards 13th. If you have always wanted to live downtown you need to check this out. You will be mere steps to all Cathedral has to offer, coffee shops, restaurants, cafes, pubs, and groceries. Oh, and you can walk to work! Did we mention that most of the furniture is negotiable!? Set up your showing today! (id:48852)
Property Details
| MLS® Number | SK987520 |
| Property Type | Single Family |
| Neigbourhood | Cathedral RG |
| Community Features | Pets Allowed With Restrictions |
| Features | Treed, Balcony |
| Structure | Patio(s) |
Building
| Bathroom Total | 2 |
| Bedrooms Total | 3 |
| Appliances | Washer, Refrigerator, Dryer, Window Coverings, Garage Door Opener Remote(s), Stove |
| Architectural Style | Low Rise |
| Constructed Date | 1914 |
| Heating Fuel | Electric, Natural Gas |
| Heating Type | Baseboard Heaters |
| Size Interior | 1,475 Ft2 |
| Type | Apartment |
Parking
| Underground | |
| Heated Garage | |
| Parking Space(s) | 1 |
Land
| Acreage | No |
| Fence Type | Partially Fenced |
Rooms
| Level | Type | Length | Width | Dimensions |
|---|---|---|---|---|
| Main Level | Living Room | 17' x 11'6 | ||
| Main Level | Dining Room | 16 ft | 16 ft x Measurements not available | |
| Main Level | Kitchen | 20' x 9' | ||
| Main Level | 4pc Bathroom | 6'6 x 8' | ||
| Main Level | Bedroom | 17' x 8'10 | ||
| Main Level | Bedroom | 9' x 8' | ||
| Main Level | Bedroom | 13'6 x 14' | ||
| Main Level | 3pc Bathroom | 5' x 5' |
https://www.realtor.ca/real-estate/27615099/304-2925-14th-avenue-regina-cathedral-rg
Contact Us
Contact us for more information
1809 Mackay Street
Regina, Saskatchewan S4N 6E7
(306) 352-2091
boyesgrouprealty.com/
1809 Mackay Street
Regina, Saskatchewan S4N 6E7
(306) 352-2091
boyesgrouprealty.com/









































