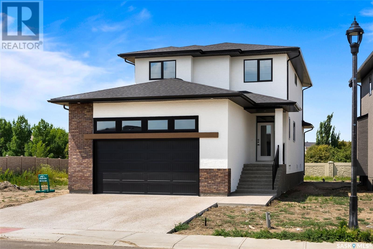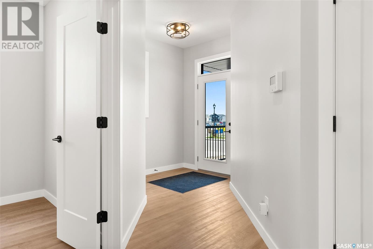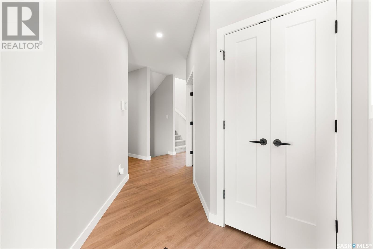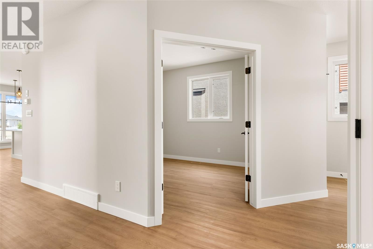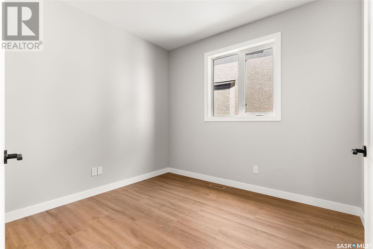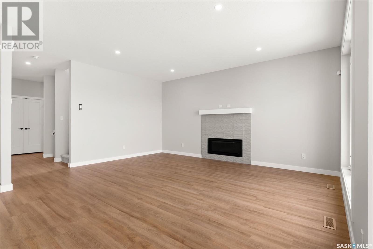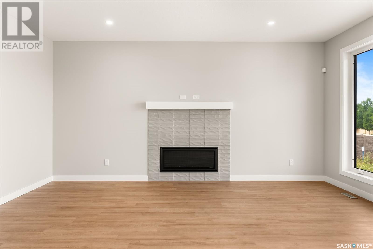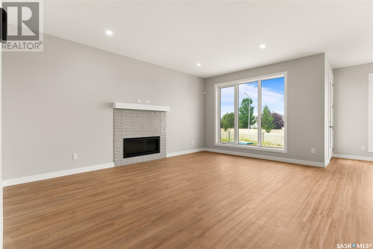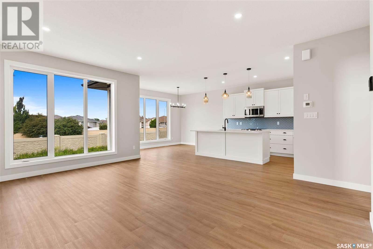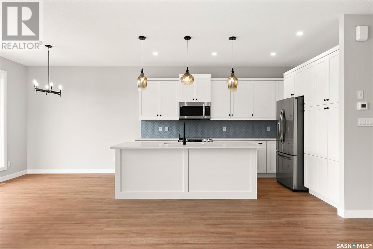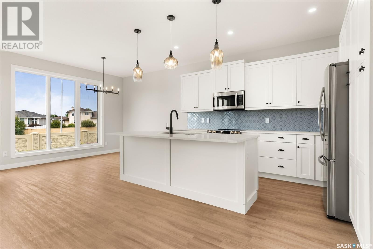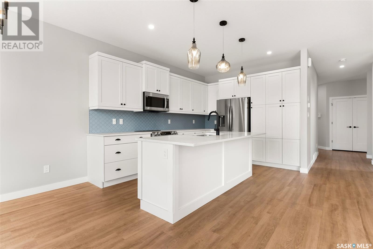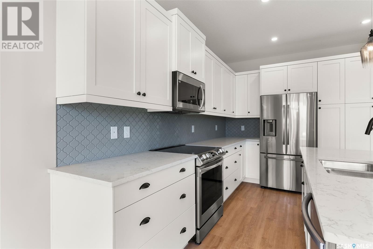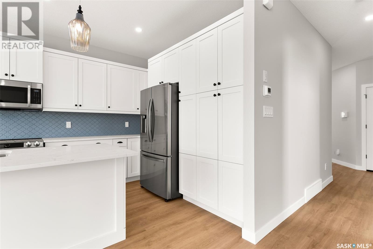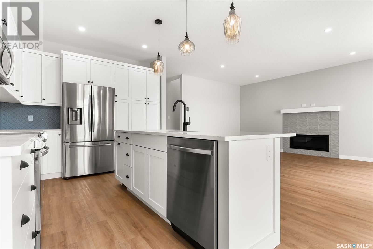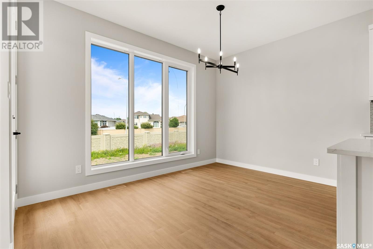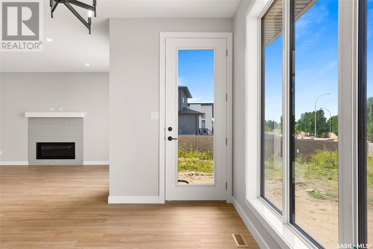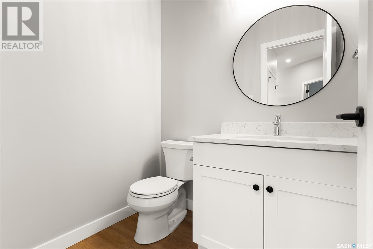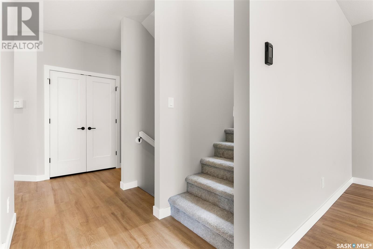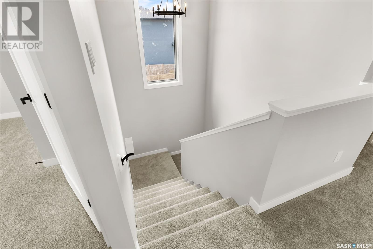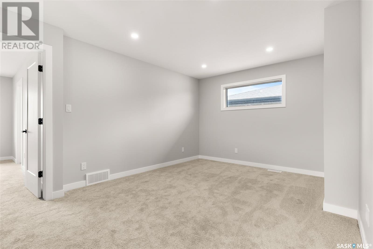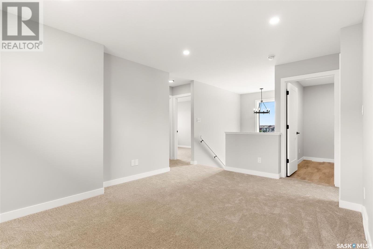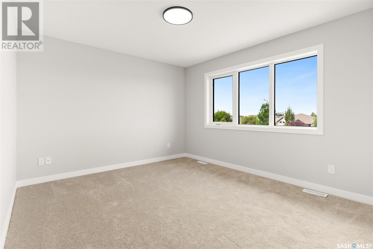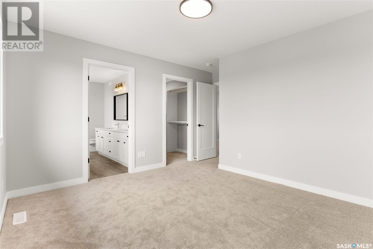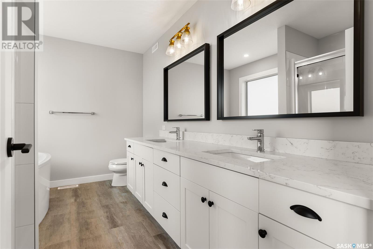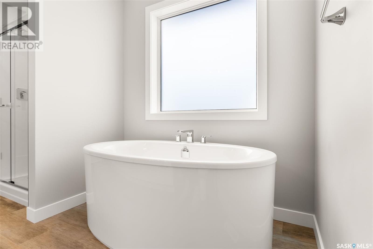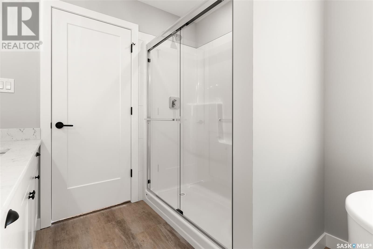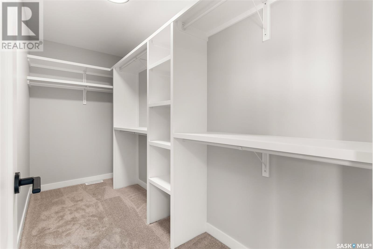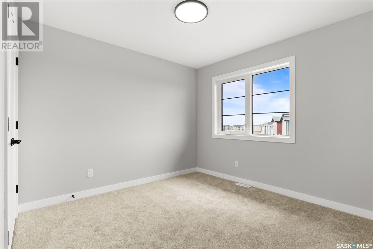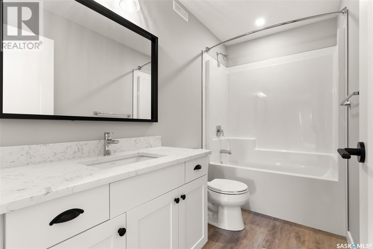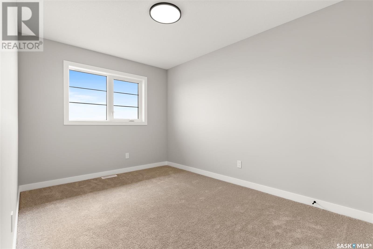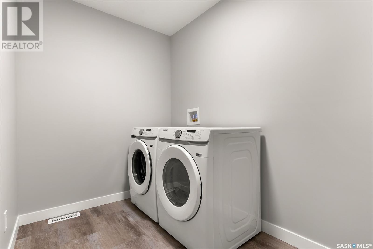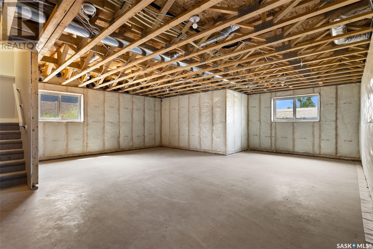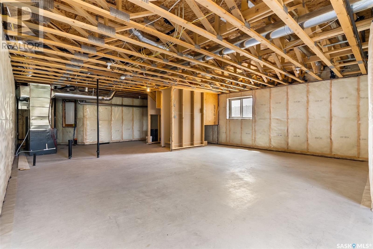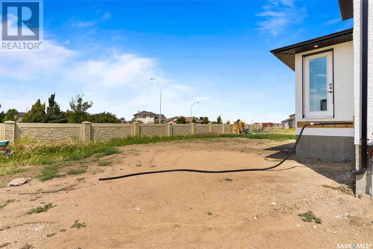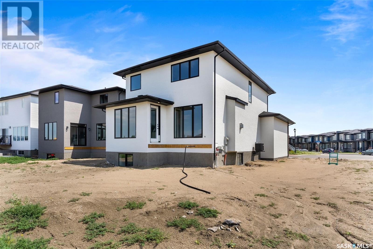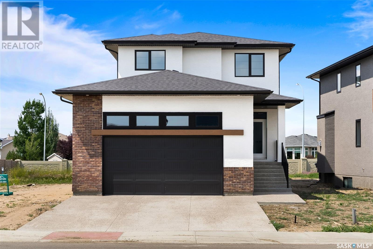3065 Green Bank Road Regina, Saskatchewan S4V 3P9
$649,900
BRAND NEW construction, this 2007 sq ft Artemis Homes new build is a spacious family home located in Regina's east end neighbourhood of The Towns. The exterior offers a modern design with ACRYLIC STUCCO composite siding and stone exterior, exposed aggregate driveway and concrete front steps with black aluminum rail. This home has fabulous curb appeal! But just wait until you see the inside! Upon entering this light filled home, you are greeted into a good sized front foyer with a large front entry closet. A MAIN FLOOR OFFICE/den/playroom perfect for multi functions! The living room is complete with a LINEAR NATURAL GAS FIREPLACE with tile surround and mantel. The clean and crisp white kitchen features black hardware and faucet, QUARTZ countertops and great pantry space. ALL SS APPLIANCES INCLUDED IN THE SALE! The dining area overlooks the backyard with access out to your future deck and large yard - NO back neighbours and gorgeous prairie sunsets. A 2 pc bath and spacious mudroom with bench, hooks and closet; off the double attached 24' x 24' garage, completes the main level. Upstairs you'll find a large bonus area that is flooded with natural light! Off the bonus room you'll find the huge 2nd floor laundry room (washer + dryer included in the sale) with plenty of space for built in storage or laundry baskets, a 4 pc bathroom, and 2 more good sized bedrooms. The primary suite overlooking the backyard, includes a walk in closet complete with high end built in storage, and a 4 pc ensuite with 2 sinks, large shower with seat, soaker tub, and toilet. The basement is open for development and includes two large windows making the space airy and bright. Steel beam construction, open web trusses allows a completely open basement and many options for completion. CENTRAL AIR INCLUDED! Contact your agent today for your private viewing. (id:48852)
Property Details
| MLS® Number | SK961664 |
| Property Type | Single Family |
| Neigbourhood | The Towns |
| Features | Rectangular, Double Width Or More Driveway, Sump Pump |
Building
| Bathroom Total | 3 |
| Bedrooms Total | 3 |
| Appliances | Washer, Refrigerator, Dishwasher, Dryer, Microwave, Alarm System, Garage Door Opener Remote(s), Stove |
| Architectural Style | 2 Level |
| Basement Development | Unfinished |
| Basement Type | Full (unfinished) |
| Constructed Date | 2022 |
| Cooling Type | Central Air Conditioning, Air Exchanger |
| Fire Protection | Alarm System |
| Fireplace Fuel | Gas |
| Fireplace Present | Yes |
| Fireplace Type | Conventional |
| Heating Fuel | Natural Gas |
| Heating Type | Forced Air |
| Stories Total | 2 |
| Size Interior | 2007 Sqft |
| Type | House |
Parking
| Attached Garage | |
| Parking Space(s) | 4 |
Land
| Acreage | No |
| Fence Type | Partially Fenced |
| Size Irregular | 5168.00 |
| Size Total | 5168 Sqft |
| Size Total Text | 5168 Sqft |
Rooms
| Level | Type | Length | Width | Dimensions |
|---|---|---|---|---|
| Second Level | Bonus Room | 14 ft ,10 in | 11 ft ,4 in | 14 ft ,10 in x 11 ft ,4 in |
| Second Level | Laundry Room | 9 ft ,2 in | 6 ft | 9 ft ,2 in x 6 ft |
| Second Level | Bedroom | 10 ft ,4 in | 10 ft | 10 ft ,4 in x 10 ft |
| Second Level | 4pc Bathroom | 5 ft | 9 ft | 5 ft x 9 ft |
| Second Level | Bedroom | 9 ft ,2 in | 12 ft ,4 in | 9 ft ,2 in x 12 ft ,4 in |
| Second Level | Primary Bedroom | 12 ft ,8 in | 11 ft ,2 in | 12 ft ,8 in x 11 ft ,2 in |
| Second Level | 5pc Ensuite Bath | 12 ft | 8 ft | 12 ft x 8 ft |
| Basement | Utility Room | x x x | ||
| Basement | Other | x x x | ||
| Main Level | Foyer | 6 ft ,5 in | 5 ft ,5 in | 6 ft ,5 in x 5 ft ,5 in |
| Main Level | Office | 10 ft ,4 in | 10 ft | 10 ft ,4 in x 10 ft |
| Main Level | 2pc Bathroom | 5 ft ,10 in | 5 ft | 5 ft ,10 in x 5 ft |
| Main Level | Living Room | 17 ft ,8 in | 14 ft ,5 in | 17 ft ,8 in x 14 ft ,5 in |
| Main Level | Kitchen | 13 ft | 10 ft ,4 in | 13 ft x 10 ft ,4 in |
| Main Level | Dining Room | 13 ft | 9 ft ,8 in | 13 ft x 9 ft ,8 in |
https://www.realtor.ca/real-estate/26605740/3065-green-bank-road-regina-the-towns
Interested?
Contact us for more information
1450 Hamilton Street
Regina, Saskatchewan S4R 8R3
(306) 585-7800
coldwellbankerlocalrealty.com/
1450 Hamilton Street
Regina, Saskatchewan S4R 8R3
(306) 585-7800
coldwellbankerlocalrealty.com/



