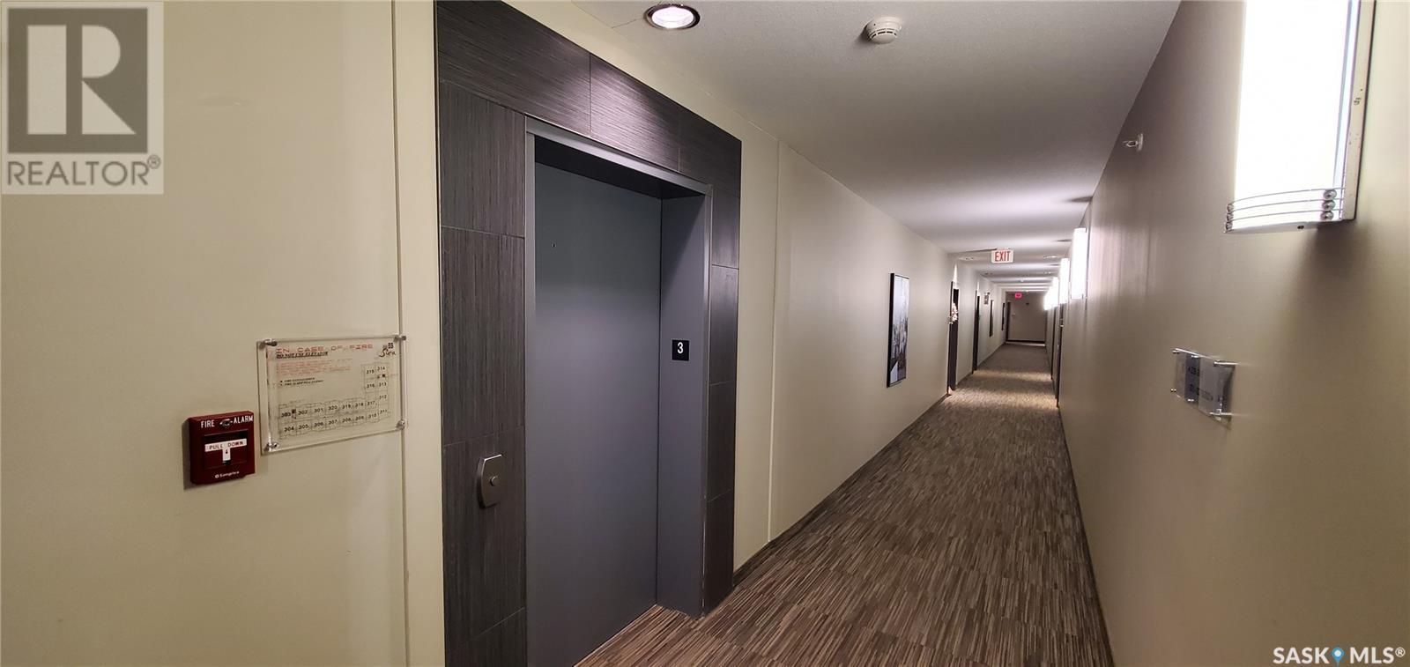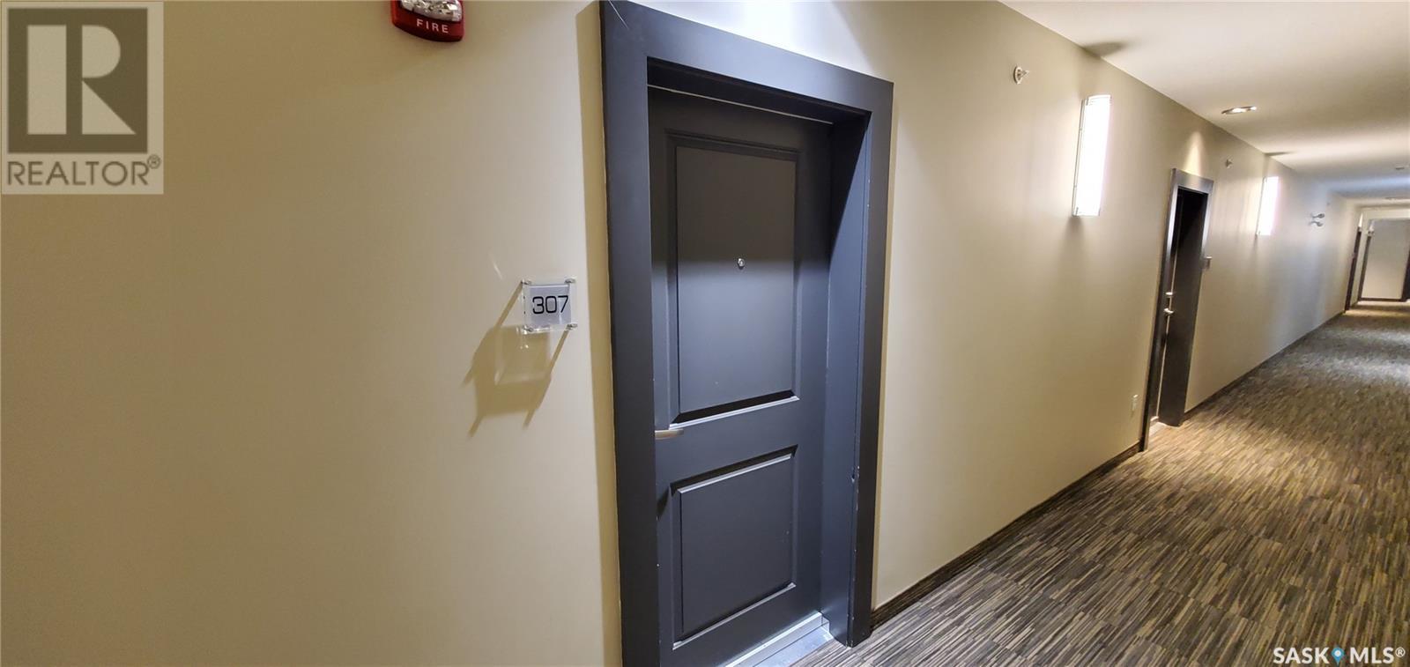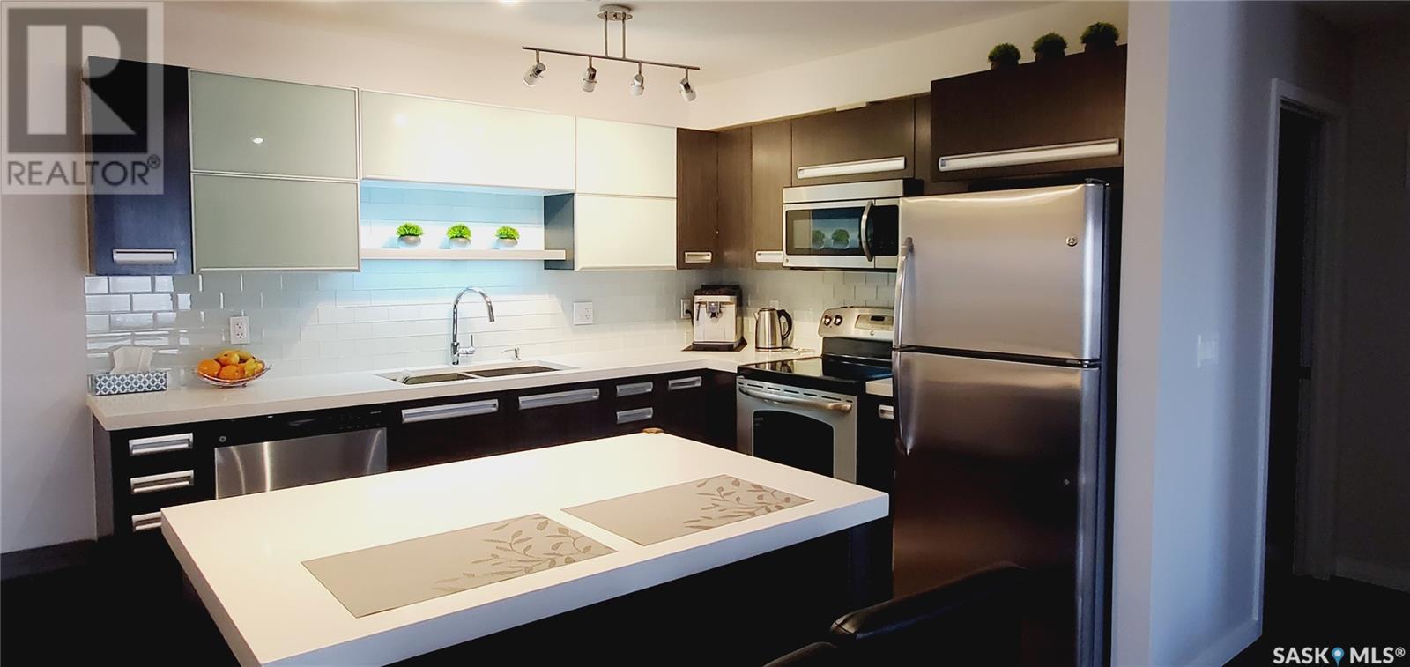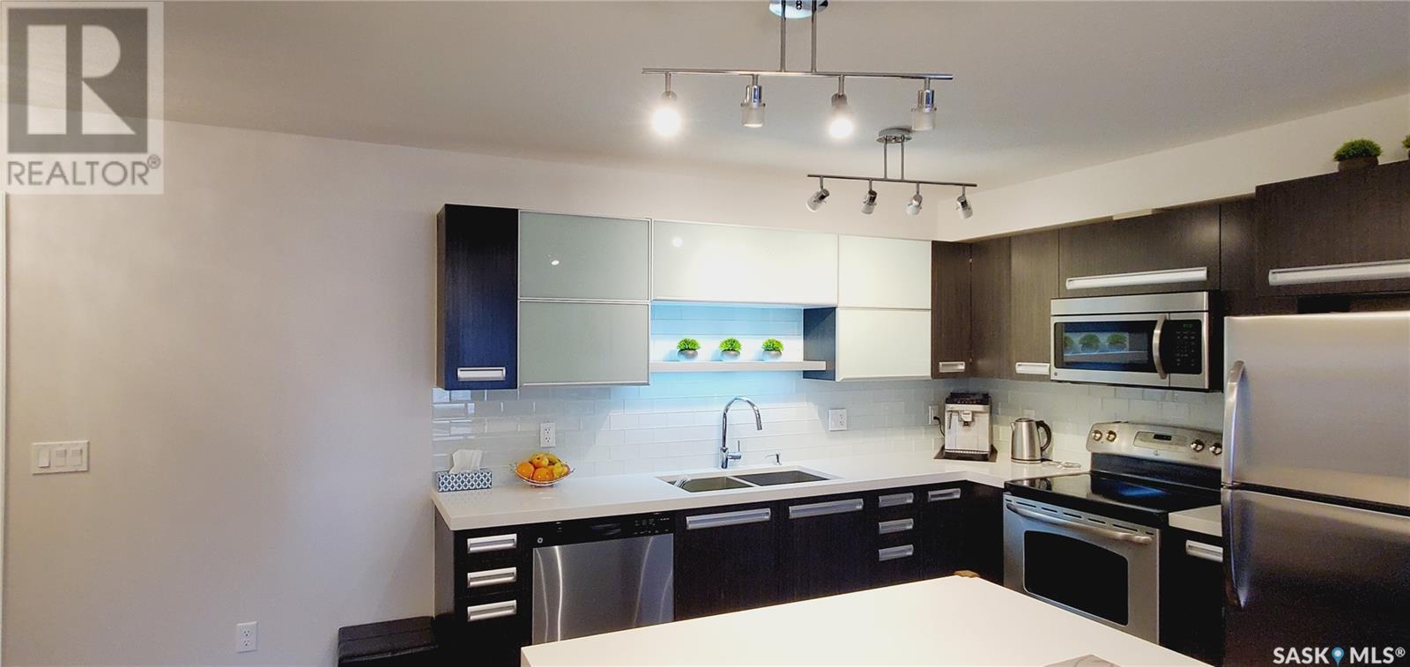307 1610 Dakota Drive Regina, Saskatchewan S4Z 0A5
$204,900Maintenance,
$420 Monthly
Maintenance,
$420 MonthlyWelcome to this beautifully maintained, top-floor modern condo, perfectly situated in Regina’s desirable east end. Enjoy easy access to public transit, shopping, restaurants, parks, and a variety of amenities right at your doorstep. Step inside to find stunning hardwood floors flowing throughout the open-concept living, dining, and kitchen areas. The stylish kitchen is designed for both functionality and elegance, offering ample cabinet space, quartz countertops, an under-mount sink, sleek glass tile backsplash, and stainless steel appliances. This home features two comfortable bedrooms, a four-piece main bathroom, and convenient in-suite laundry. The primary bedroom includes a generous walk-in closet providing plenty of storage space. Included with the unit are two electrified, exclusive-use two parking stalls for added convenience. Condo has elevator. As a resident, you'll enjoy access to a private clubhouse just steps away, featuring an indoor swimming pool, hot tub, fitness centre, lounge, and BBQ area—perfect for both relaxation and recreation. This is a fantastic opportunity to own a modern, move-in-ready condo in a prime location. Don’t miss out! (id:48852)
Property Details
| MLS® Number | SK002949 |
| Property Type | Single Family |
| Neigbourhood | East Pointe Estates |
| Community Features | Pets Not Allowed |
| Features | Elevator, Wheelchair Access, Balcony |
| Pool Type | Indoor Pool |
Building
| Bathroom Total | 1 |
| Bedrooms Total | 2 |
| Amenities | Exercise Centre, Clubhouse, Swimming |
| Appliances | Washer, Refrigerator, Intercom, Dishwasher, Dryer, Microwave, Window Coverings, Stove |
| Architectural Style | Low Rise |
| Constructed Date | 2012 |
| Cooling Type | Wall Unit |
| Heating Type | Baseboard Heaters, Hot Water |
| Size Interior | 861 Ft2 |
| Type | Apartment |
Parking
| Other |
Land
| Acreage | No |
Rooms
| Level | Type | Length | Width | Dimensions |
|---|---|---|---|---|
| Main Level | Foyer | Measurements not available | ||
| Main Level | Kitchen | 13 ft | 9 ft ,8 in | 13 ft x 9 ft ,8 in |
| Main Level | Dining Room | 11 ft ,11 in | 9 ft | 11 ft ,11 in x 9 ft |
| Main Level | Living Room | 13 ft | 11 ft ,11 in | 13 ft x 11 ft ,11 in |
| Main Level | Bedroom | 12 ft | 10 ft | 12 ft x 10 ft |
| Main Level | Bedroom | 12 ft ,5 in | 10 ft ,8 in | 12 ft ,5 in x 10 ft ,8 in |
| Main Level | 4pc Bathroom | Measurements not available | ||
| Main Level | Laundry Room | Measurements not available |
https://www.realtor.ca/real-estate/28182457/307-1610-dakota-drive-regina-east-pointe-estates
Contact Us
Contact us for more information
3904 B Gordon Road
Regina, Saskatchewan S4S 6Y3
(306) 585-1955
(306) 584-1077






























