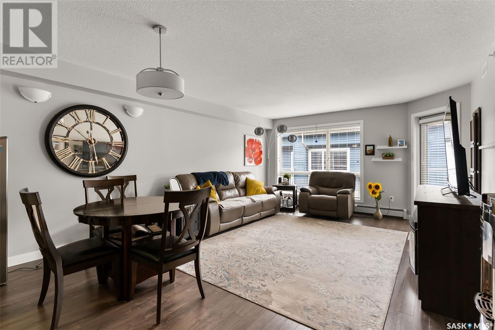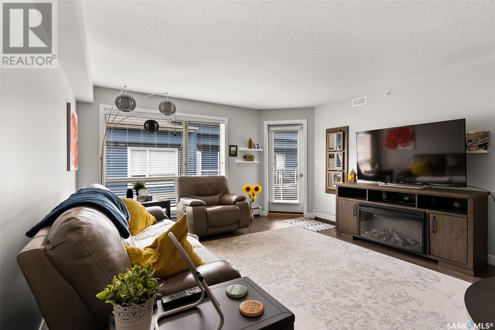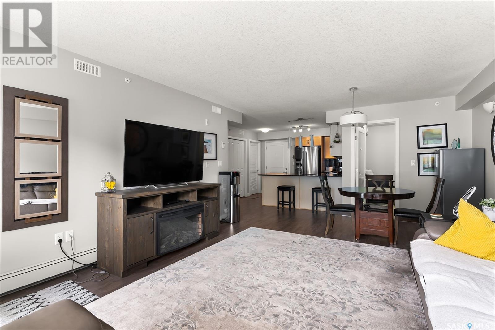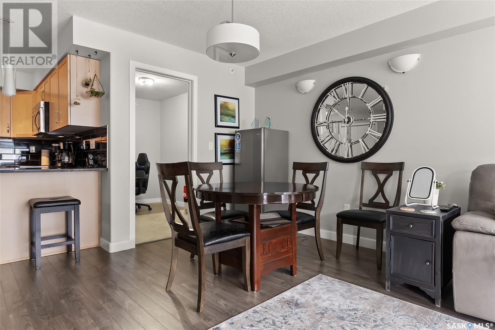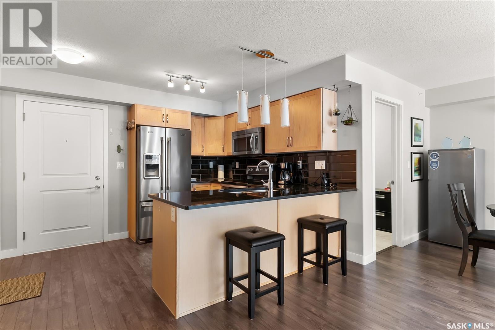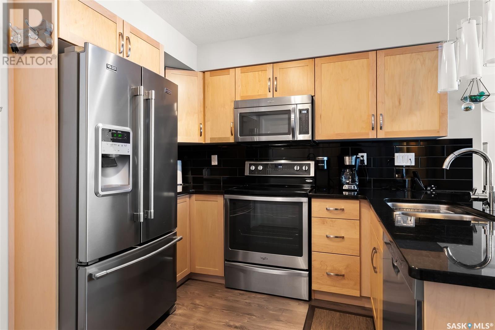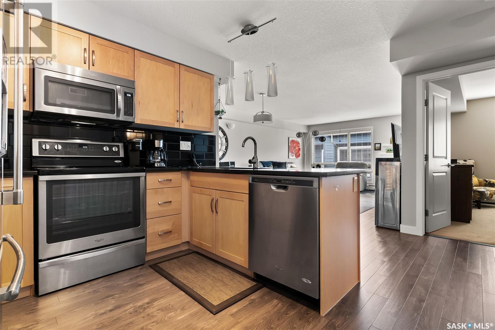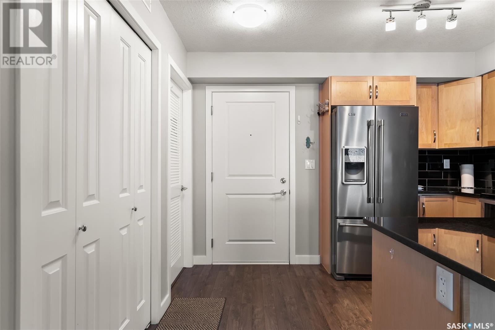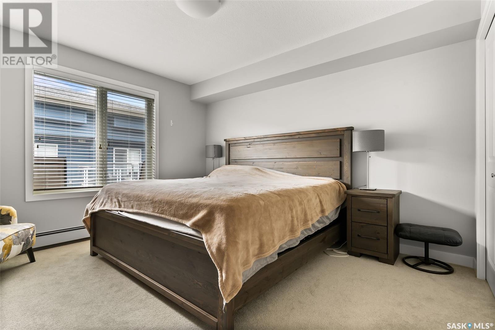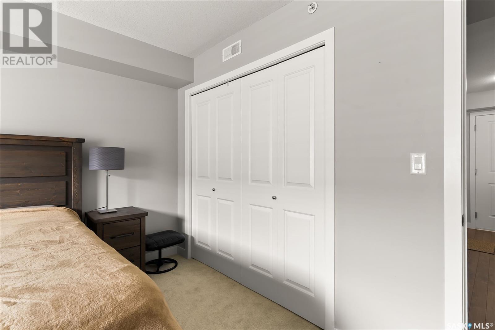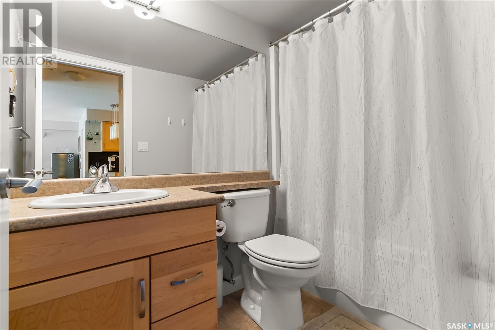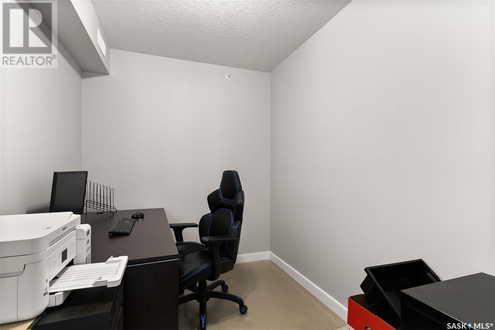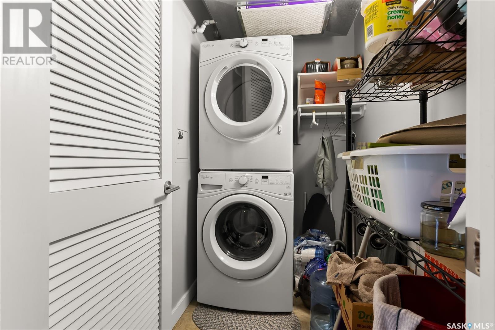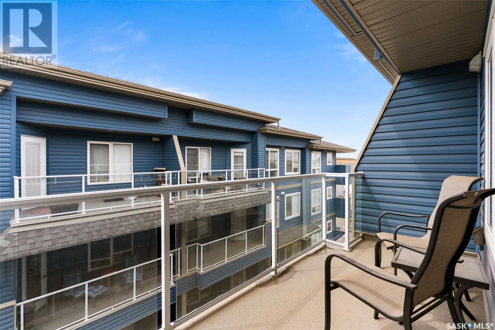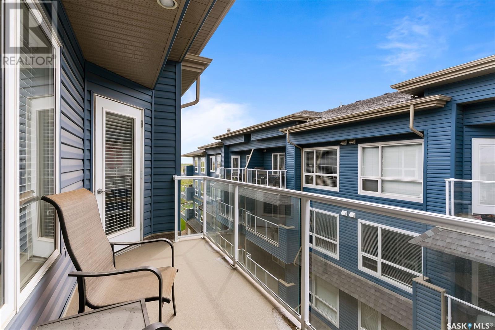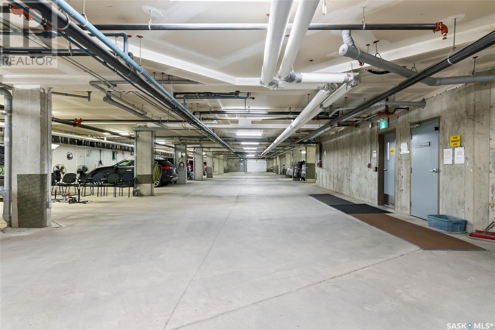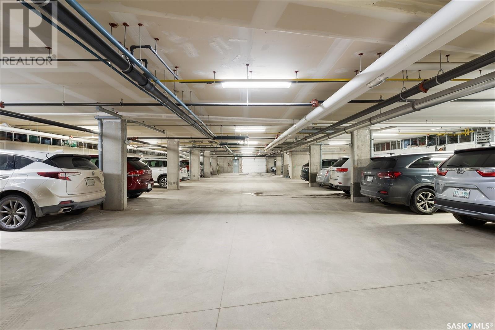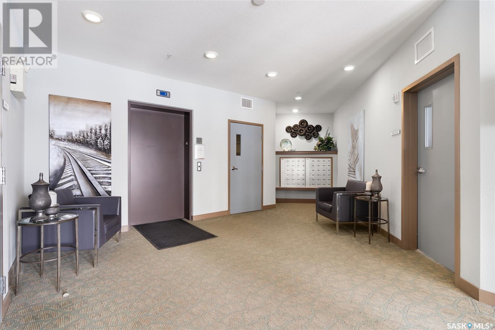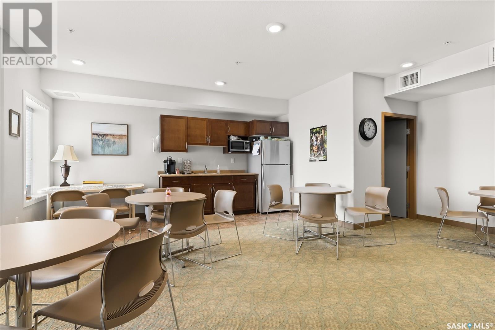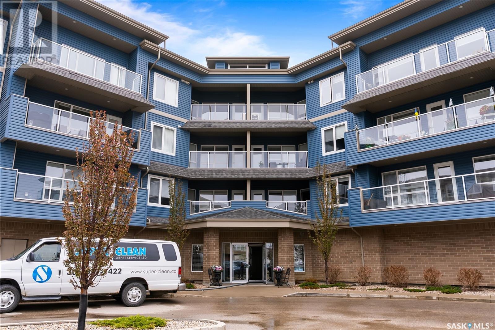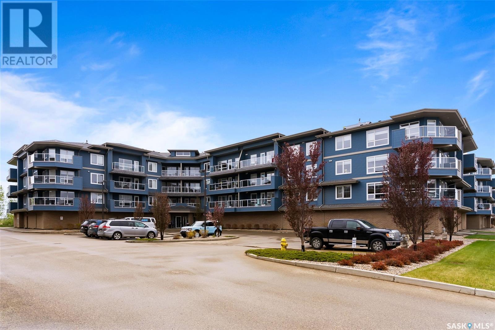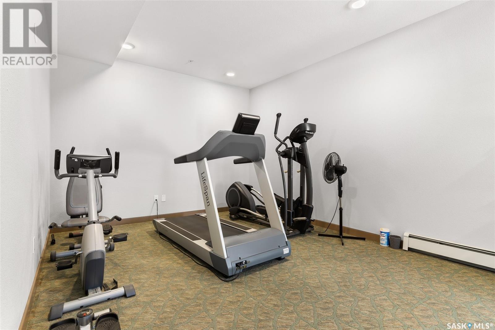307 2321 Windsor Park Road Regina, Saskatchewan S4V 3N2
$249,900Maintenance,
$425.78 Monthly
Maintenance,
$425.78 MonthlyWelcome to this stylish and well-maintained condo in the highly sought-after Windsor Park neighbourhood! This bright and modern unit offers an ideal blend of comfort and convenience, complete with one underground heated parking stall and an additional outdoor surface stall—a rare and valuable bonus. Inside, you’ll find a spacious open-concept layout perfect for everyday living and entertaining. The kitchen features maple cabinetry, granite countertops, a tile backsplash, stainless steel appliances, and a peninsula with an eat-up bar for casual dining. The living room is filled with natural light from large south-facing windows and offers access to your private balcony with a natural gas BBQ hookup—perfect for summer evenings. This unit also includes a large primary bedroom, a versatile den ideal for a home office, and a 4-piece bathroom. Condo fees are $426 per month and include Common Area Maintenance, External Building Maintenance, Garbage, Heat, Lawncare, Reserve fund, Sewer, Snow Removal and water. The building is well-equipped with an amenities room, fitness centre, and ample visitor parking. Don’t miss this opportunity to live in a vibrant, well-connected community close to parks, shopping, and all east-end amenities! (id:48852)
Property Details
| MLS® Number | SK006376 |
| Property Type | Single Family |
| Neigbourhood | Windsor Park |
| Community Features | Pets Allowed With Restrictions |
| Features | Elevator, Wheelchair Access, Balcony |
Building
| Bathroom Total | 1 |
| Bedrooms Total | 1 |
| Amenities | Exercise Centre |
| Appliances | Washer, Refrigerator, Dishwasher, Dryer, Microwave, Window Coverings, Stove |
| Architectural Style | Low Rise |
| Constructed Date | 2014 |
| Cooling Type | Central Air Conditioning |
| Heating Type | Baseboard Heaters, Hot Water |
| Size Interior | 775 Ft2 |
| Type | Apartment |
Parking
| Surfaced | 1 |
| Other | |
| Parking Space(s) | 2 |
Land
| Acreage | No |
| Size Irregular | 0.00 |
| Size Total | 0.00 |
| Size Total Text | 0.00 |
Rooms
| Level | Type | Length | Width | Dimensions |
|---|---|---|---|---|
| Main Level | Kitchen | 11 ft ,5 in | 9 ft ,7 in | 11 ft ,5 in x 9 ft ,7 in |
| Main Level | Dining Room | 9 ft ,2 in | 7 ft ,3 in | 9 ft ,2 in x 7 ft ,3 in |
| Main Level | Living Room | 14 ft ,1 in | 13 ft ,4 in | 14 ft ,1 in x 13 ft ,4 in |
| Main Level | Den | 10 ft ,5 in | 6 ft ,10 in | 10 ft ,5 in x 6 ft ,10 in |
| Main Level | Primary Bedroom | 12 ft ,4 in | 12 ft ,2 in | 12 ft ,4 in x 12 ft ,2 in |
| Main Level | 4pc Bathroom | X x X | ||
| Main Level | Laundry Room | 7 ft ,11 in | 4 ft ,6 in | 7 ft ,11 in x 4 ft ,6 in |
https://www.realtor.ca/real-estate/28349757/307-2321-windsor-park-road-regina-windsor-park
Contact Us
Contact us for more information
#1 - 1708 8th Avenue
Regina, Saskatchewan
(306) 535-7167
regina.2percentrealty.ca/



