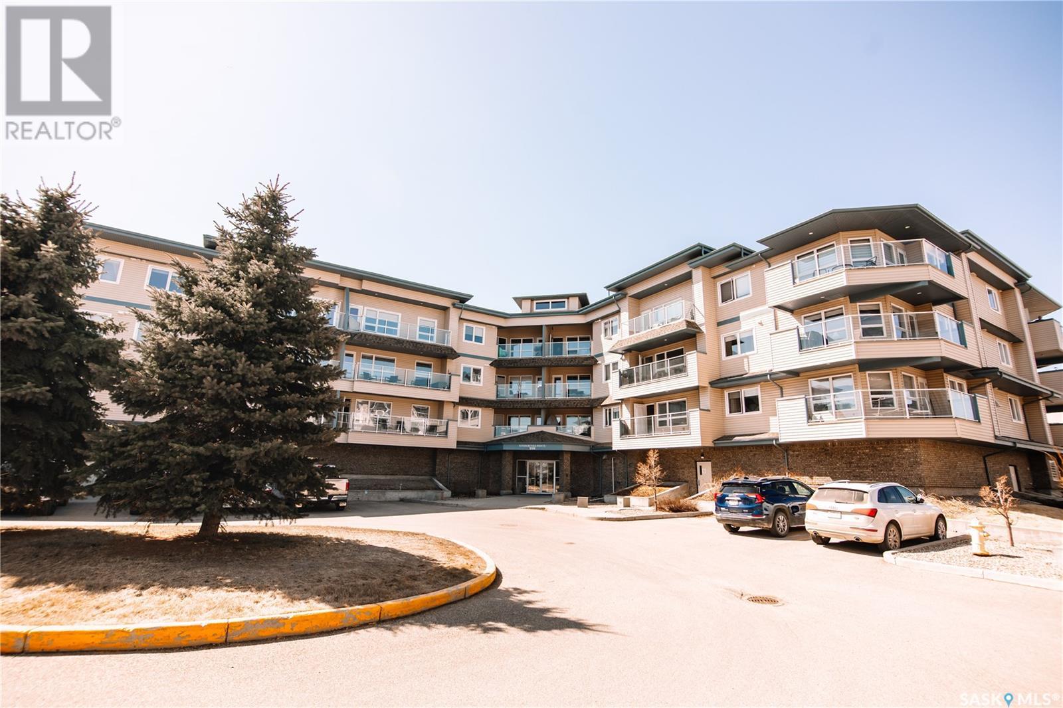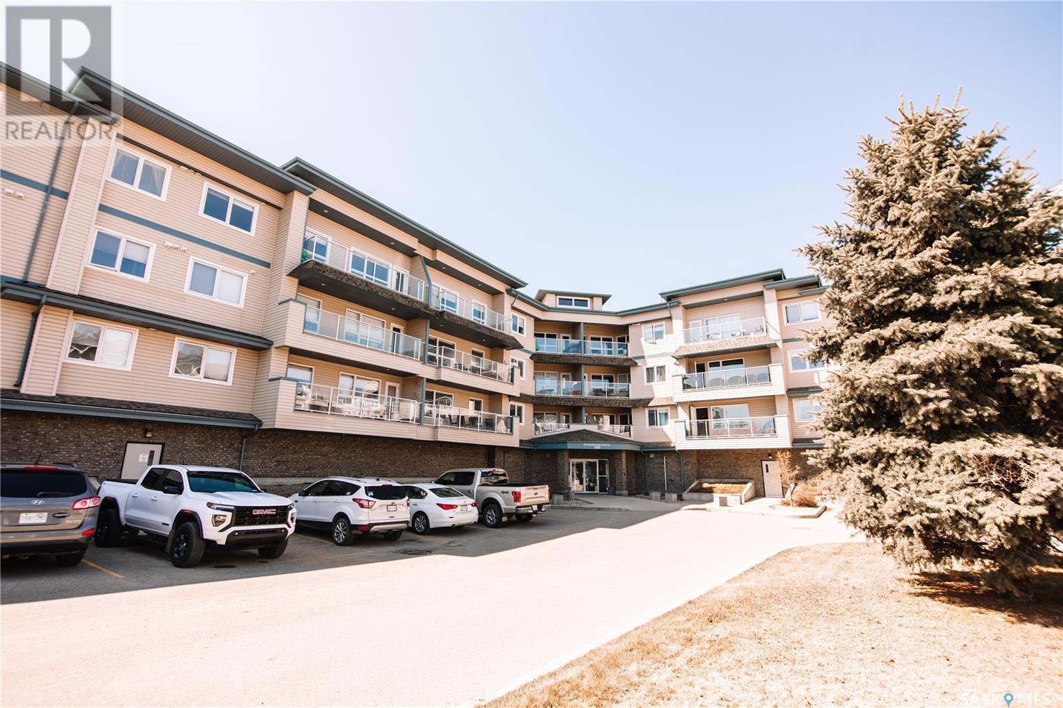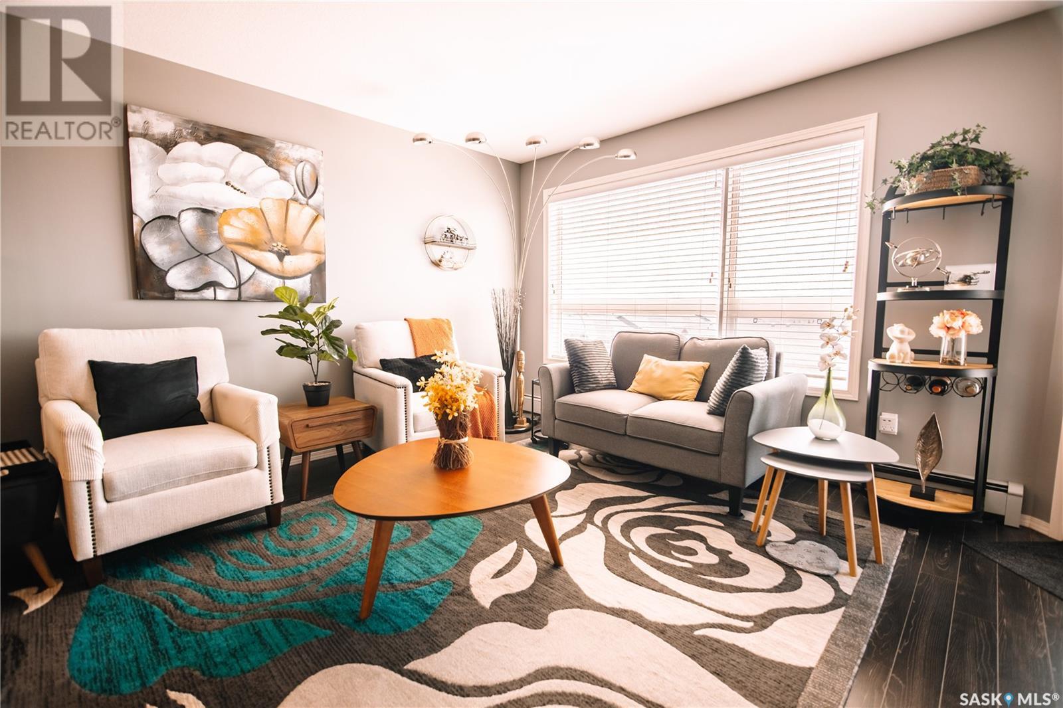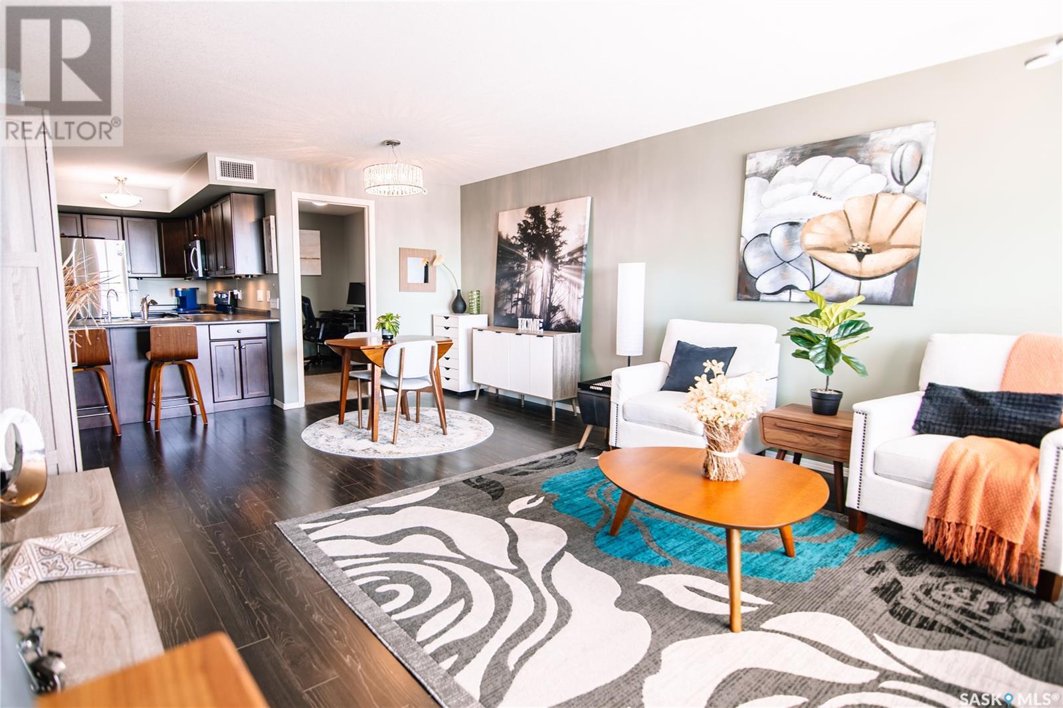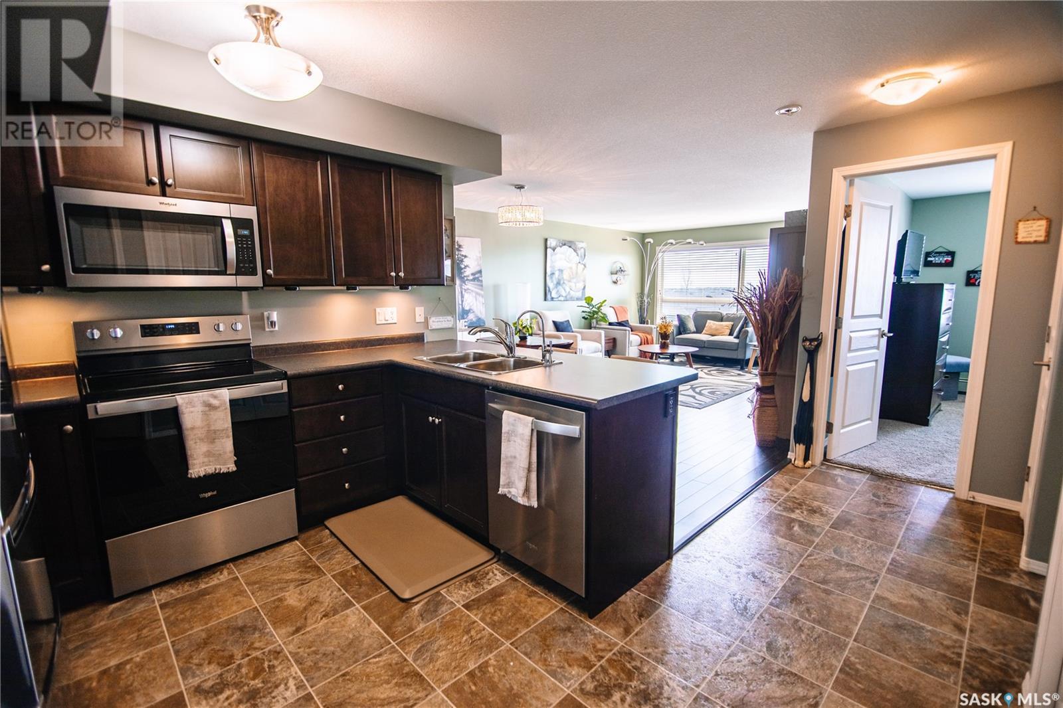308 2351 Windsor Park Road Regina, Saskatchewan S4V 1N4
$234,900Maintenance,
$371.64 Monthly
Maintenance,
$371.64 MonthlyThis condo is ideally located in desirable Windsor Park and is located on the top level of this building. As you enter the condo you will find a spacious and open floor plan. The kitchen has dark maple cabinetry, is open to the living area allowing you to pull up to the counter for eating and includes all the appliances. The living room is South facing and allows an abundance of natural light, has direct entry to your balcony overlooking the city and has plenty of room for a dining table as well. The primary bedroom easily fits a king size bed and the den allows for an office or even the opportunity for a guest bed if needed. Upgrades include a stove with built-in air fryer, microwave hood fan and dishwasher, Culligan water purifier system installed in 2021 (costing $1700) is included. There is modern paint throughout main living area (2022), upgraded bathroom faucet and one piece Gerber toilet ($1000). This condo provides in-suite laundry, one underground parking stall plus storage locker and there is the option to rent an outdoor parking spot for $20.00 per month. Condo fees include common area maintenance, common insurance, reserve fund, snow removal, garbage, water and sewer and heat. (id:48852)
Property Details
| MLS® Number | SK003820 |
| Property Type | Single Family |
| Neigbourhood | Windsor Park |
| Community Features | Pets Not Allowed |
| Features | Elevator, Wheelchair Access, Balcony |
Building
| Bathroom Total | 1 |
| Bedrooms Total | 1 |
| Amenities | Exercise Centre |
| Appliances | Washer, Refrigerator, Intercom, Dishwasher, Dryer, Microwave, Window Coverings, Garage Door Opener Remote(s), Stove |
| Architectural Style | Low Rise |
| Constructed Date | 2009 |
| Cooling Type | Central Air Conditioning |
| Heating Type | Hot Water |
| Size Interior | 779 Ft2 |
| Type | Apartment |
Parking
| Underground | 1 |
| Other | |
| None | |
| Parking Space(s) | 1 |
Land
| Acreage | No |
Rooms
| Level | Type | Length | Width | Dimensions |
|---|---|---|---|---|
| Main Level | Living Room | 11 ft ,3 in | 14 ft ,1 in | 11 ft ,3 in x 14 ft ,1 in |
| Main Level | Dining Room | 8 ft | 14 ft ,1 in | 8 ft x 14 ft ,1 in |
| Main Level | Kitchen | 7 ft ,2 in | 10 ft ,5 in | 7 ft ,2 in x 10 ft ,5 in |
| Main Level | Bedroom | 12 ft ,1 in | 12 ft ,4 in | 12 ft ,1 in x 12 ft ,4 in |
| Main Level | Den | 6 ft ,10 in | 10 ft ,2 in | 6 ft ,10 in x 10 ft ,2 in |
| Main Level | 4pc Bathroom | Measurements not available | ||
| Main Level | Laundry Room | Measurements not available |
https://www.realtor.ca/real-estate/28226033/308-2351-windsor-park-road-regina-windsor-park
Contact Us
Contact us for more information
100-1911 E Truesdale Drive
Regina, Saskatchewan S4V 2N1
(306) 359-1900



