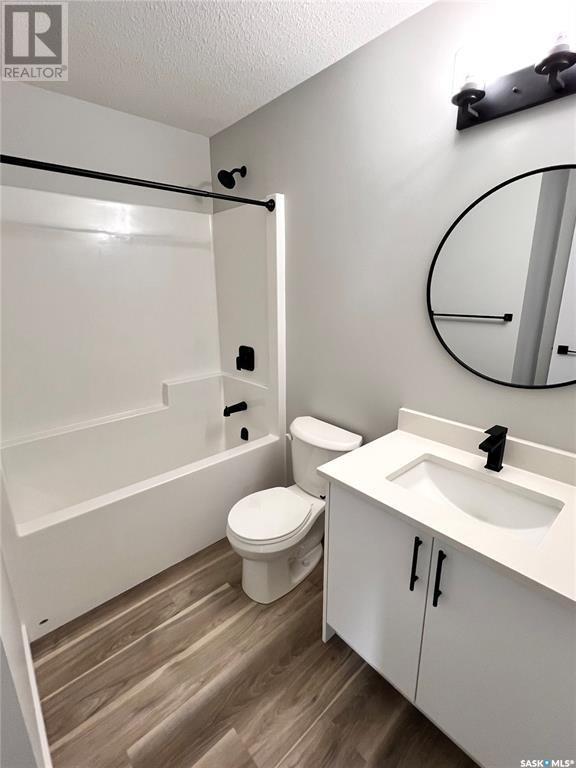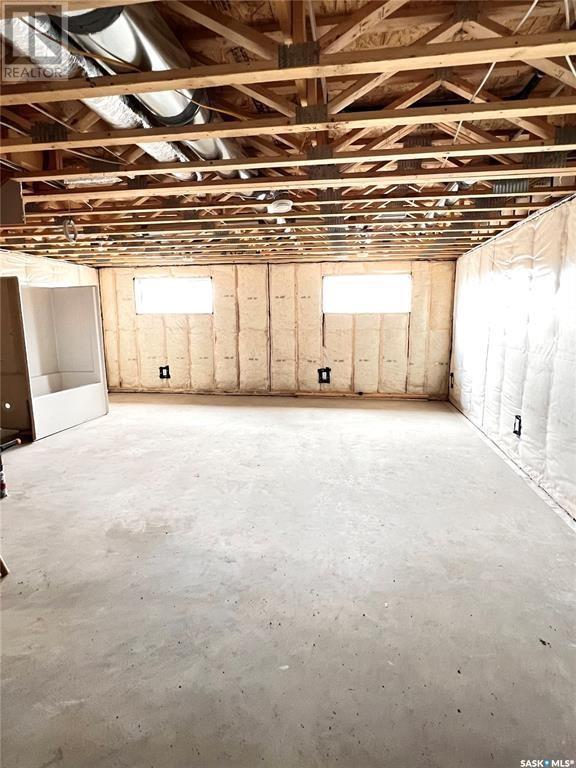3095 Dumont Way Regina, Saskatchewan S4V 3Z3
$524,900
Elegant Two-Storey Home in The Towns – 3095 Dumont Way Welcome to 3095 Dumont Way, where modern design meets comfort in this stunning detached home, ideally situated in the sought-after community of The Towns. This beautiful two-storey residence spans 1,612 sq ft and offers the perfect blend of style, functionality, and convenience, with the added bonus of a separate basement entry—ideal for future development or added flexibility. The home’s striking curb appeal is enhanced by a double attached garage, providing both practicality and aesthetic charm. Step inside to a spacious main floor, where the open layout effortlessly connects the living room, a well-appointed kitchen, and a dining area—perfect for family living and entertaining. The kitchen offers ample space for cooking and gathering, while a 2-piece bathroom and a welcoming foyer complete the inviting main floor. Upstairs, you’ll find three generously sized bedrooms, all serviced by a modern 4-piece bathroom. The primary bedroom stands out with its own private 4-piece ensuite, offering a luxurious retreat for homeowners. With thoughtful attention to detail and a focus on both style and practicality, this under-construction home at 3095 Dumont Way promises a refined living experience. Don’t miss the opportunity to secure your future in this beautiful community! (id:48852)
Property Details
| MLS® Number | SK986356 |
| Property Type | Single Family |
| Neigbourhood | The Towns |
| Features | Rectangular, Double Width Or More Driveway, Sump Pump |
Building
| BathroomTotal | 3 |
| BedroomsTotal | 4 |
| ArchitecturalStyle | 2 Level |
| BasementDevelopment | Unfinished |
| BasementType | Full (unfinished) |
| ConstructedDate | 2024 |
| HeatingFuel | Natural Gas |
| HeatingType | Forced Air |
| StoriesTotal | 2 |
| SizeInterior | 1612 Sqft |
| Type | House |
Parking
| Attached Garage | |
| Parking Space(s) | 4 |
Land
| Acreage | No |
| SizeIrregular | 4017.00 |
| SizeTotal | 4017 Sqft |
| SizeTotalText | 4017 Sqft |
Rooms
| Level | Type | Length | Width | Dimensions |
|---|---|---|---|---|
| Second Level | 4pc Ensuite Bath | Measurements not available | ||
| Second Level | Primary Bedroom | 11 ft ,8 in | 12 ft ,5 in | 11 ft ,8 in x 12 ft ,5 in |
| Second Level | Bedroom | 10 ft ,9 in | 11 ft ,9 in | 10 ft ,9 in x 11 ft ,9 in |
| Second Level | 4pc Bathroom | Measurements not available | ||
| Second Level | Bedroom | 9 ft ,5 in | 10 ft ,7 in | 9 ft ,5 in x 10 ft ,7 in |
| Second Level | Bedroom | 10 ft ,9 in | 10 ft ,9 in | 10 ft ,9 in x 10 ft ,9 in |
| Second Level | Laundry Room | Measurements not available | ||
| Main Level | Living Room | 10 ft | 12 ft ,11 in | 10 ft x 12 ft ,11 in |
| Main Level | Dining Room | 10 ft ,5 in | 10 ft ,9 in | 10 ft ,5 in x 10 ft ,9 in |
| Main Level | Kitchen | 10 ft ,5 in | 13 ft ,6 in | 10 ft ,5 in x 13 ft ,6 in |
| Main Level | 2pc Bathroom | Measurements not available |
https://www.realtor.ca/real-estate/27558158/3095-dumont-way-regina-the-towns
Interested?
Contact us for more information
100-1911 E Truesdale Drive
Regina, Saskatchewan S4V 2N1
100-1911 E Truesdale Drive
Regina, Saskatchewan S4V 2N1

















