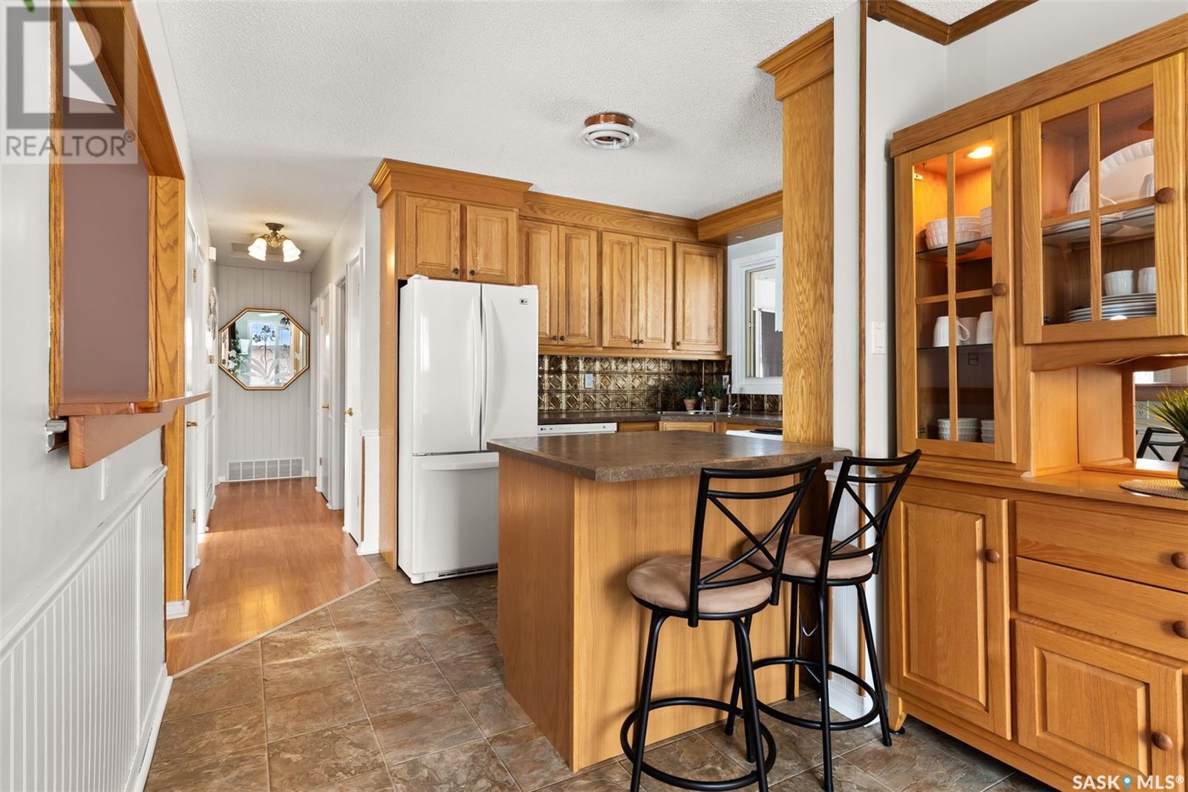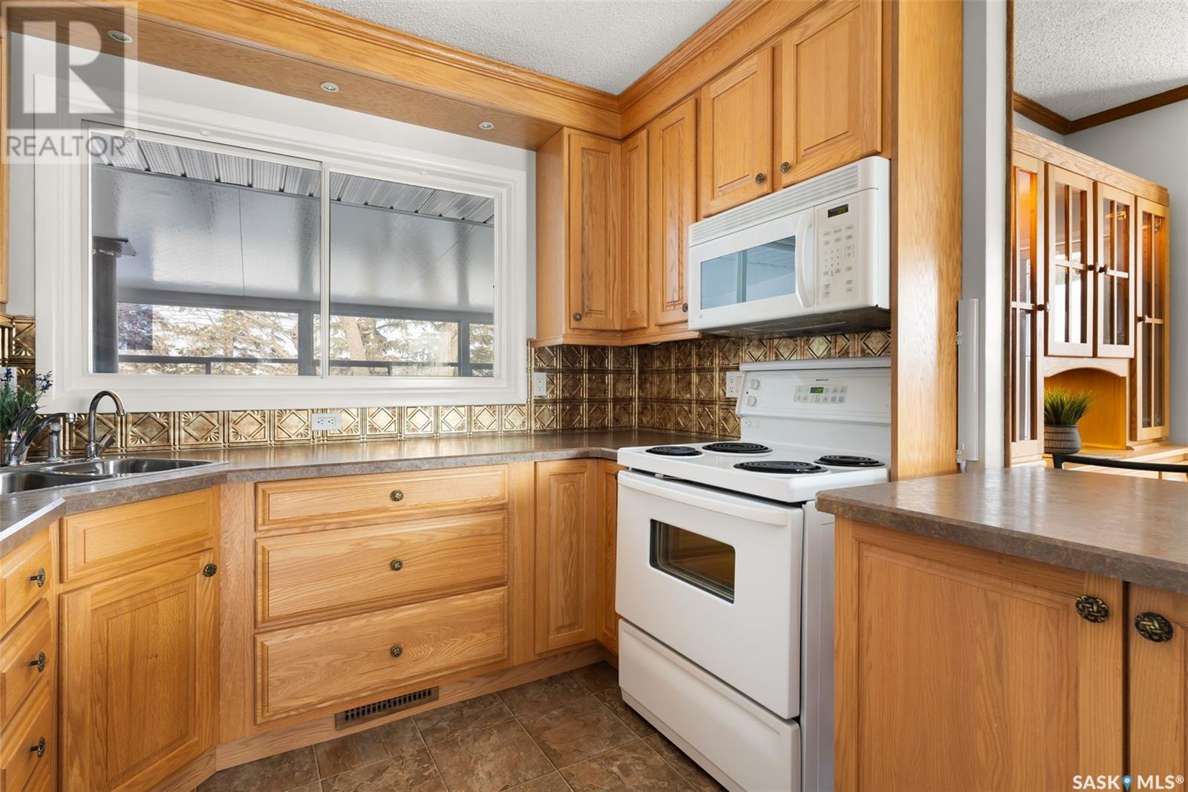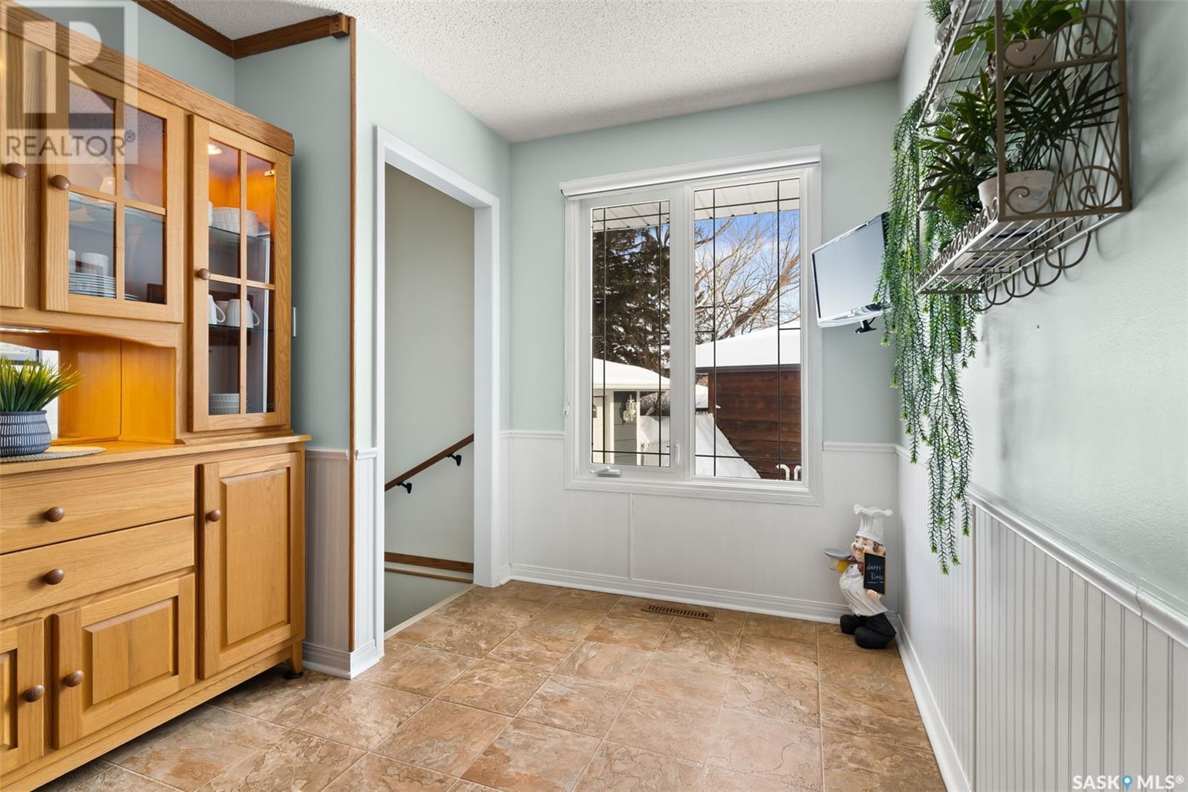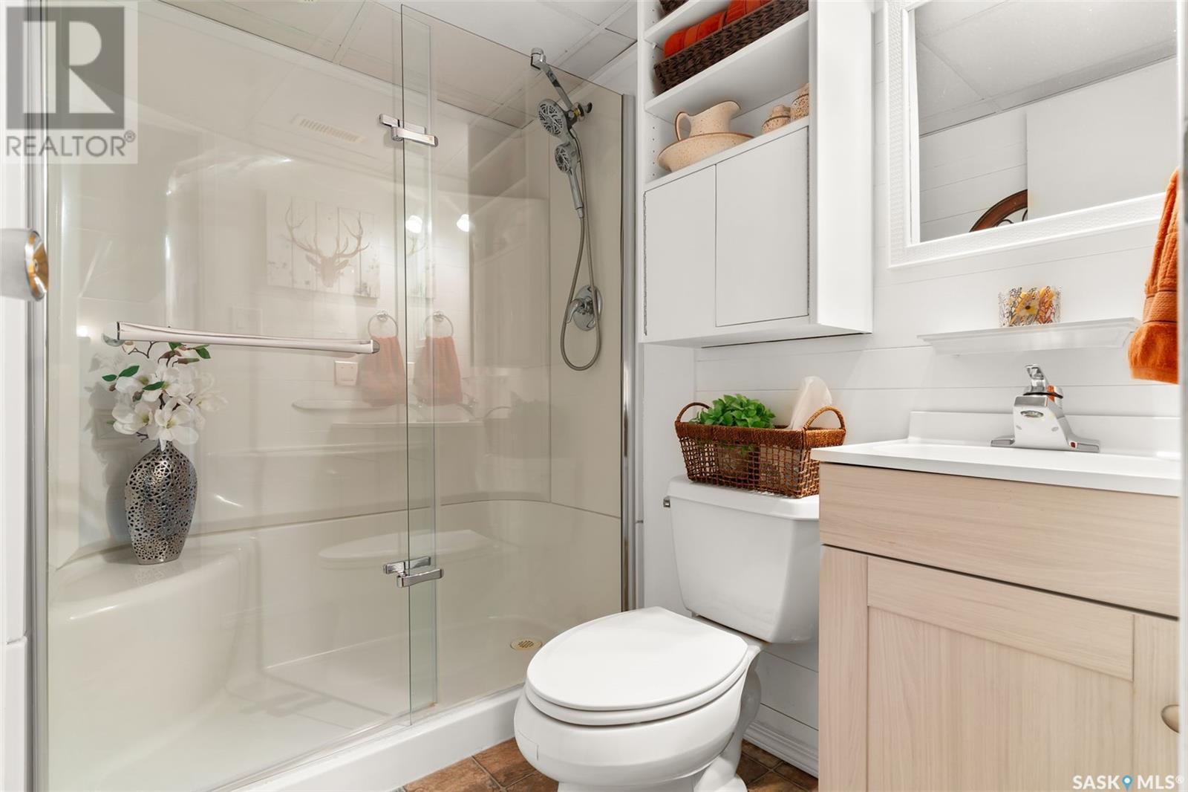310 Royal Street Regina, Saskatchewan S4R 4Y1
$339,900
Located on a quiet street in Regent Park, this charming home sits on an oversized lot and has been lovingly maintained by the owners for 53 years. Over the years, every part of 310 Royal Street has been thoughtfully updated, ensuring it is in move-in-ready condition. Step inside to a bright, south-facing living room filled with natural light and a semi-open floor plan that feels warm and inviting. The updated kitchen features oak cabinets, a complete appliance package, an eating bar for two, and a sunny dining area—an ideal space for morning coffee or family dinners. The main floor offers three comfortable bedrooms and an updated four-piece bathroom. A highlight of the home is the stunning sunroom, complete with a cozy natural gas fireplace. This space is perfect for relaxing while enjoying peaceful views of the landscaped backyard, steps from the bike path & playground. The backyard is a gardener’s dream, with mature trees, shrubs, underground sprinklers, and vibrant perennials creating a private oasis. The spacious lot also provides room for RV parking and two sheds & includes a detached single garage. Whether you enjoy gardening, entertaining, or simply unwinding in nature, this yard offers endless possibilities. Downstairs, the fully developed basement offers a spacious family room and a den (currently used for storage) but could be converted into an additional bedroom, an updated three-piece bathroom, a dedicated laundry area, and cold storage. This home has been meticulously maintained and upgraded over the years, making it turn-key. Beyond the home itself, the location is exceptional! Situated close to schools, parks, bike paths, and bus routes, this home also offers easy access to all North-end amenities. This home is a pleasure to show. Move-in ready with quick possession available! Don’t miss out—contact your REALTOR® today for a private tour! (id:48852)
Property Details
| MLS® Number | SK995922 |
| Property Type | Single Family |
| Neigbourhood | Regent Park |
| Features | Treed, Lane |
| Structure | Patio(s) |
Building
| Bathroom Total | 2 |
| Bedrooms Total | 3 |
| Appliances | Washer, Refrigerator, Dishwasher, Dryer, Microwave, Freezer, Window Coverings, Garage Door Opener Remote(s), Central Vacuum, Storage Shed, Stove |
| Architectural Style | Bungalow |
| Basement Development | Finished |
| Basement Type | Full (finished) |
| Constructed Date | 1961 |
| Fireplace Fuel | Gas |
| Fireplace Present | Yes |
| Fireplace Type | Conventional |
| Heating Fuel | Natural Gas |
| Heating Type | Forced Air |
| Stories Total | 1 |
| Size Interior | 950 Ft2 |
| Type | House |
Parking
| Detached Garage | |
| R V | |
| Parking Space(s) | 5 |
Land
| Acreage | No |
| Fence Type | Fence |
| Landscape Features | Lawn, Underground Sprinkler, Garden Area |
| Size Irregular | 9172.00 |
| Size Total | 9172 Sqft |
| Size Total Text | 9172 Sqft |
Rooms
| Level | Type | Length | Width | Dimensions |
|---|---|---|---|---|
| Basement | Family Room | 16 ft ,7 in | 23 ft ,2 in | 16 ft ,7 in x 23 ft ,2 in |
| Basement | Den | 11 ft ,10 in | 16 ft | 11 ft ,10 in x 16 ft |
| Basement | 3pc Bathroom | 4 ft ,11 in | 6 ft ,10 in | 4 ft ,11 in x 6 ft ,10 in |
| Basement | Laundry Room | 10 ft ,2 in | 10 ft ,11 in | 10 ft ,2 in x 10 ft ,11 in |
| Main Level | Living Room | 9 ft ,11 in | 16 ft ,8 in | 9 ft ,11 in x 16 ft ,8 in |
| Main Level | Kitchen | 9 ft ,1 in | 12 ft ,7 in | 9 ft ,1 in x 12 ft ,7 in |
| Main Level | Dining Room | 6 ft ,7 in | 9 ft ,1 in | 6 ft ,7 in x 9 ft ,1 in |
| Main Level | Primary Bedroom | 9 ft ,8 in | 11 ft ,5 in | 9 ft ,8 in x 11 ft ,5 in |
| Main Level | Bedroom | 7 ft ,8 in | 11 ft ,5 in | 7 ft ,8 in x 11 ft ,5 in |
| Main Level | Bedroom | 8 ft ,11 in | 9 ft ,8 in | 8 ft ,11 in x 9 ft ,8 in |
| Main Level | 4pc Bathroom | 4 ft ,11 in | 8 ft ,10 in | 4 ft ,11 in x 8 ft ,10 in |
| Main Level | Sunroom | 10 ft ,11 in | 19 ft | 10 ft ,11 in x 19 ft |
https://www.realtor.ca/real-estate/27916111/310-royal-street-regina-regent-park
Contact Us
Contact us for more information
1450 Hamilton Street
Regina, Saskatchewan S4R 8R3
(306) 585-7800
coldwellbankerlocalrealty.com/















































