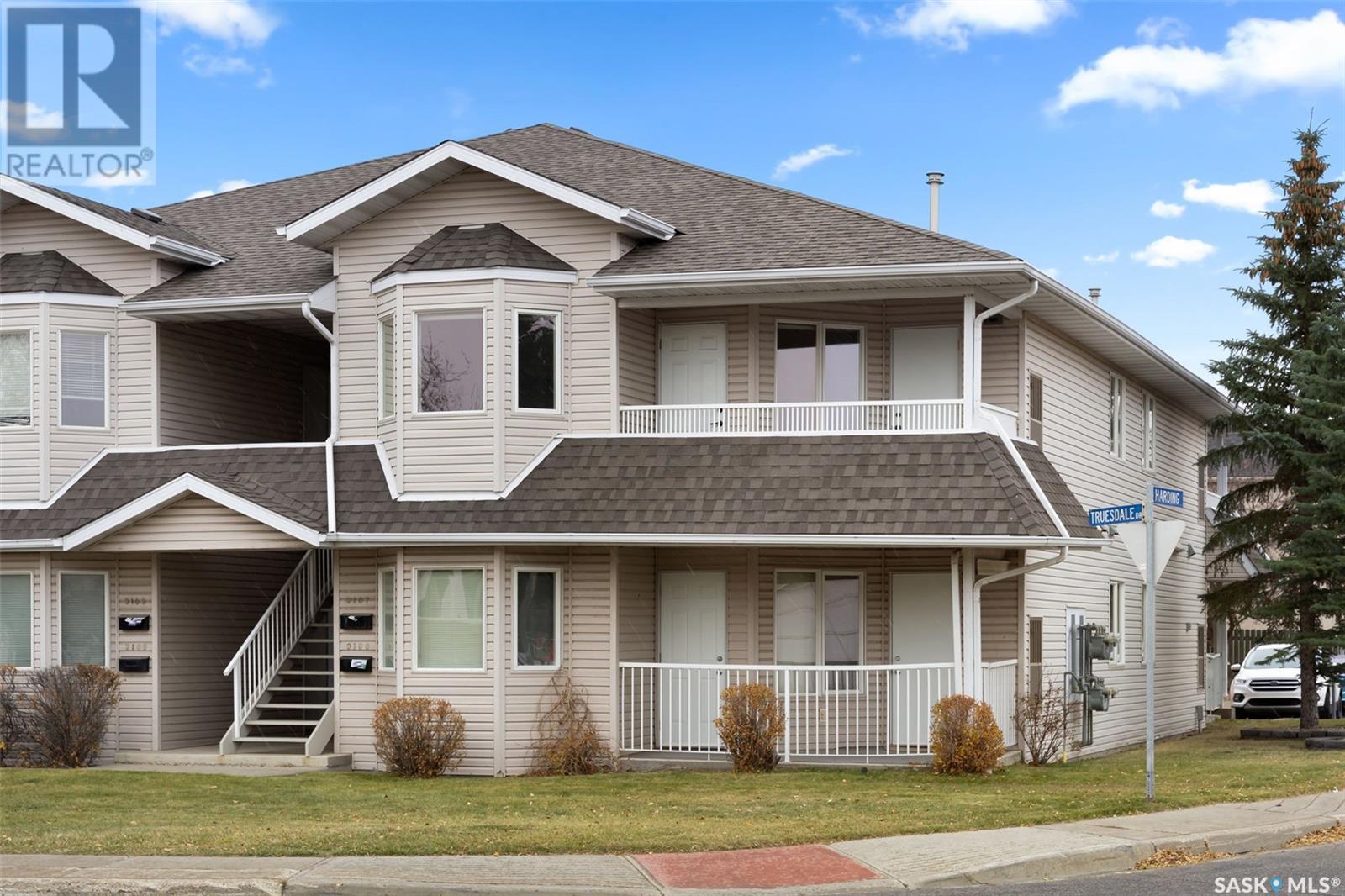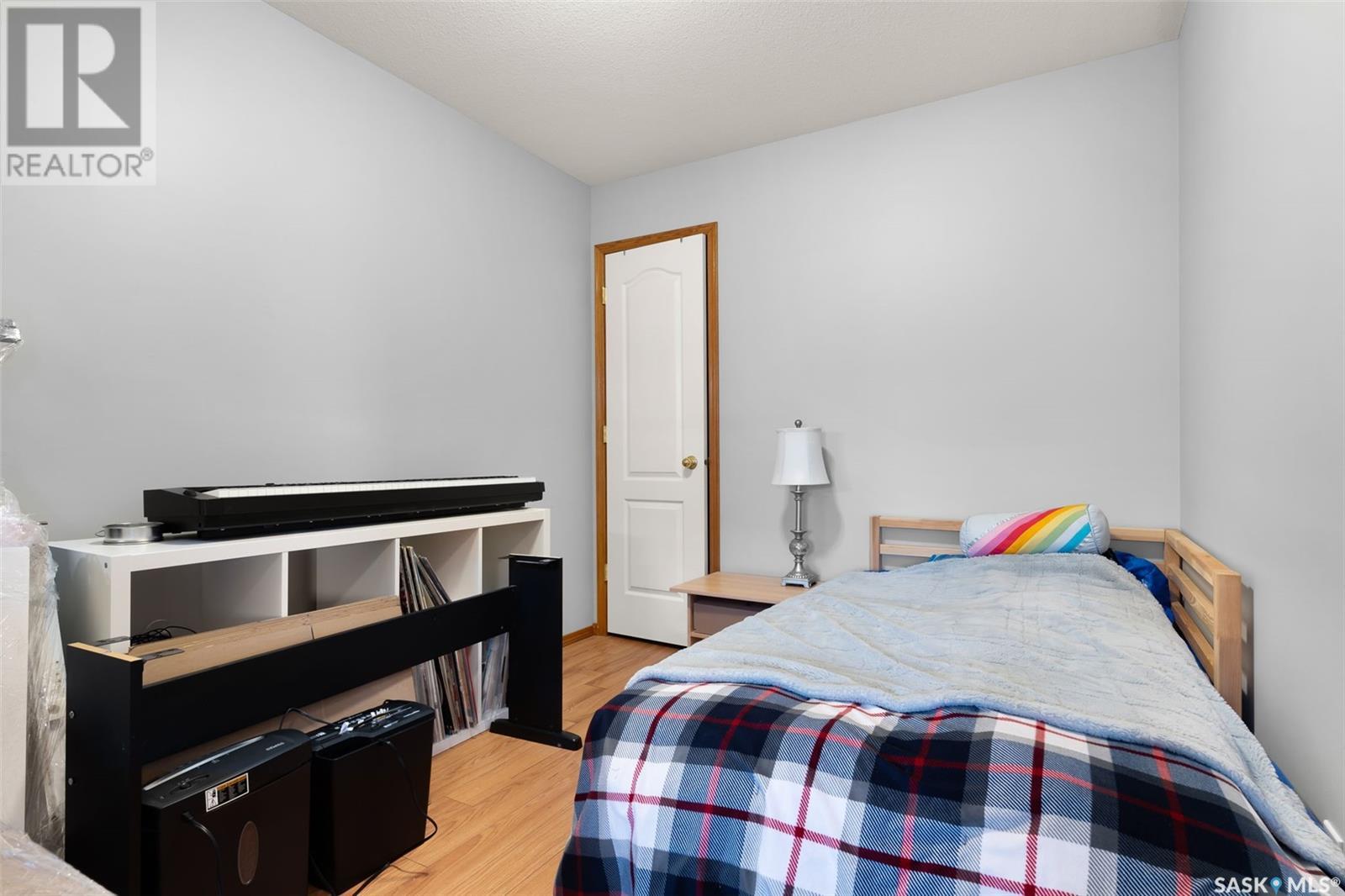3103 Truesdale Drive E Regina, Saskatchewan S4X 4R5
$184,900Maintenance,
$364.68 Monthly
Maintenance,
$364.68 MonthlyStep into homeownership with this affordable and inviting 2-bedroom, 2-bathroom main-floor condo! This thoughtfully designed unit features an open floor plan with modern laminate flooring and the convenience of in-suite laundry. The spacious primary bedroom includes its own 2-piece ensuite for added privacy. The kitchen is equipped with ample cabinet space and a versatile, moveable island, ideal for both cooking and entertaining. Enjoy your own private covered patio and dedicated parking space, adding ease and comfort to this fantastic starter home. Don’t miss out on this great opportunity to enter the market! (id:48852)
Property Details
| MLS® Number | SK987808 |
| Property Type | Single Family |
| Neigbourhood | Gardiner Heights |
| CommunityFeatures | Pets Allowed With Restrictions |
| Structure | Patio(s) |
Building
| BathroomTotal | 2 |
| BedroomsTotal | 2 |
| Appliances | Washer, Refrigerator, Dishwasher, Dryer, Window Coverings, Hood Fan, Stove |
| BasementDevelopment | Unknown |
| BasementType | Crawl Space (unknown) |
| ConstructedDate | 1999 |
| CoolingType | Central Air Conditioning |
| HeatingFuel | Natural Gas |
| HeatingType | Forced Air |
| SizeInterior | 745 Sqft |
| Type | Row / Townhouse |
Parking
| Other | |
| Parking Space(s) | 1 |
Land
| Acreage | No |
| SizeIrregular | 0.00 |
| SizeTotal | 0.00 |
| SizeTotalText | 0.00 |
Rooms
| Level | Type | Length | Width | Dimensions |
|---|---|---|---|---|
| Main Level | Living Room | 10 ft ,9 in | 10 ft ,5 in | 10 ft ,9 in x 10 ft ,5 in |
| Main Level | Kitchen/dining Room | 16 ft | 7 ft ,7 in | 16 ft x 7 ft ,7 in |
| Main Level | Primary Bedroom | 10 ft ,7 in | 12 ft ,8 in | 10 ft ,7 in x 12 ft ,8 in |
| Main Level | Bedroom | 10 ft ,7 in | 8 ft ,4 in | 10 ft ,7 in x 8 ft ,4 in |
| Main Level | 2pc Ensuite Bath | Measurements not available | ||
| Main Level | 4pc Bathroom | Measurements not available | ||
| Main Level | Laundry Room | Measurements not available | ||
| Main Level | Utility Room | Measurements not available |
https://www.realtor.ca/real-estate/27631505/3103-truesdale-drive-e-regina-gardiner-heights
Interested?
Contact us for more information
1450 Hamilton Street
Regina, Saskatchewan S4R 8R3
1450 Hamilton Street
Regina, Saskatchewan S4R 8R3



























