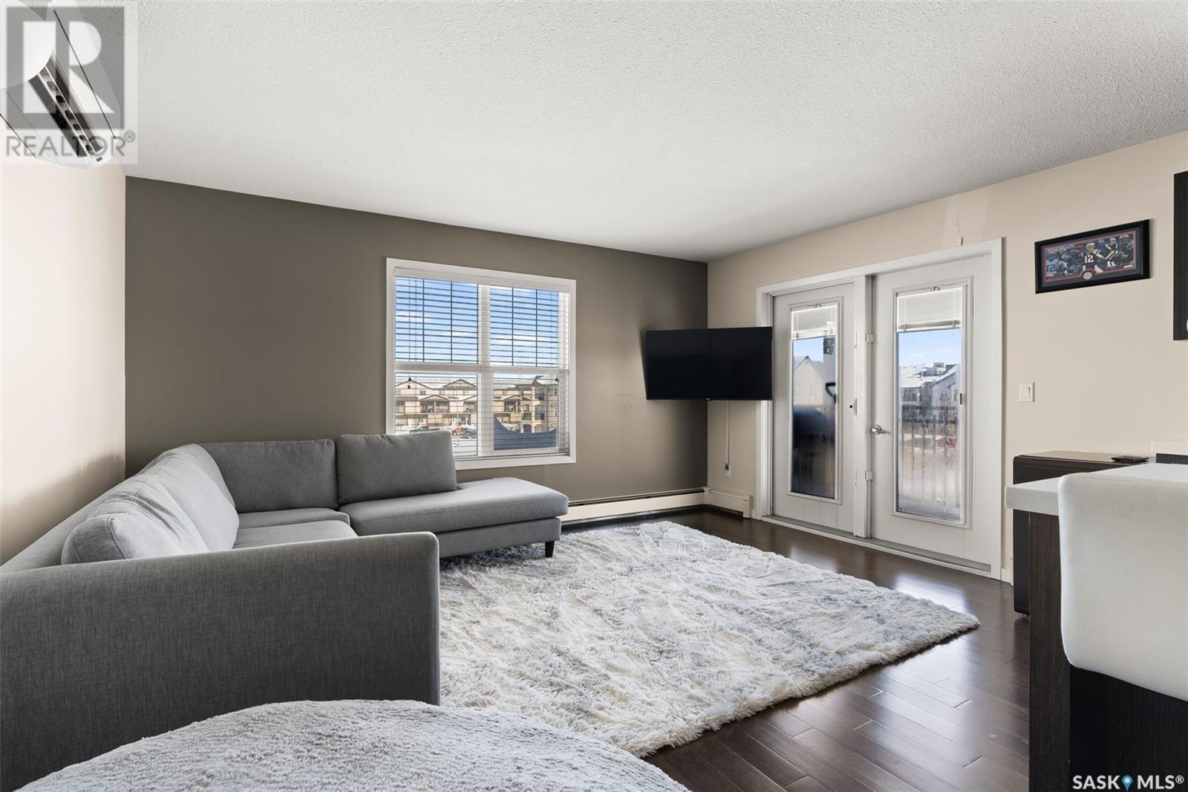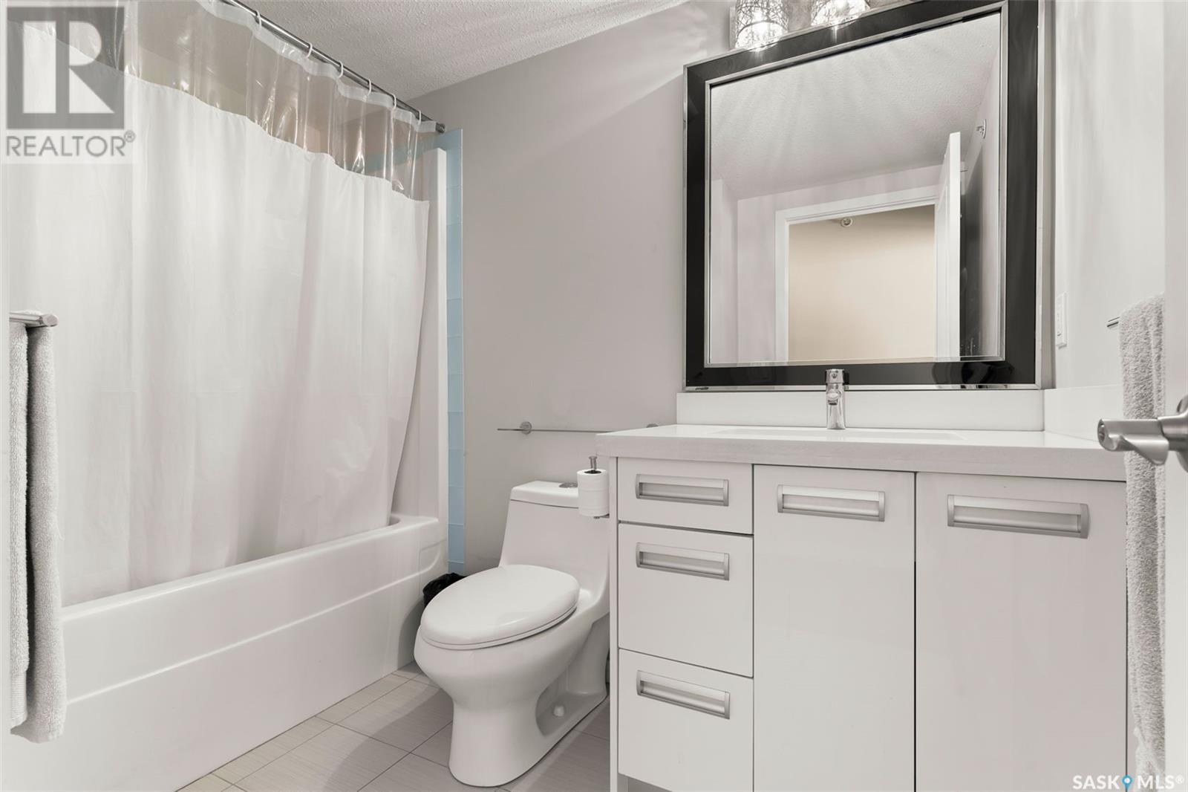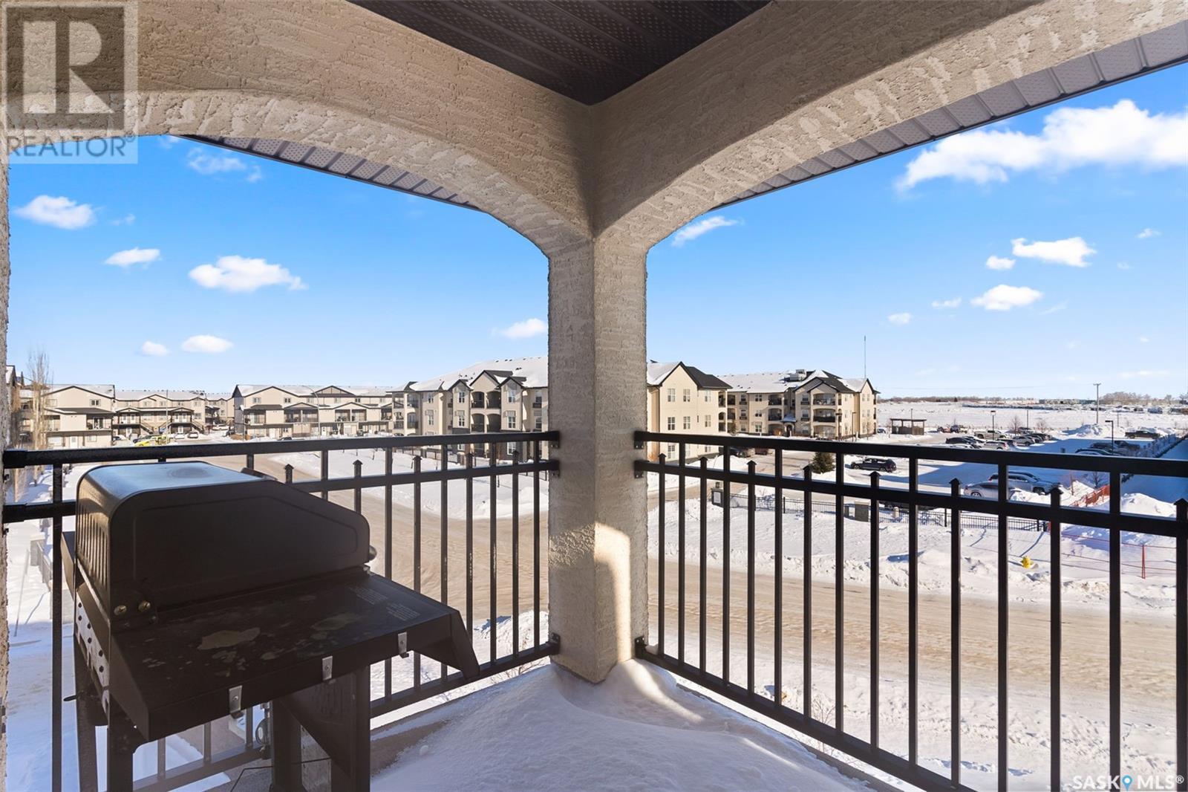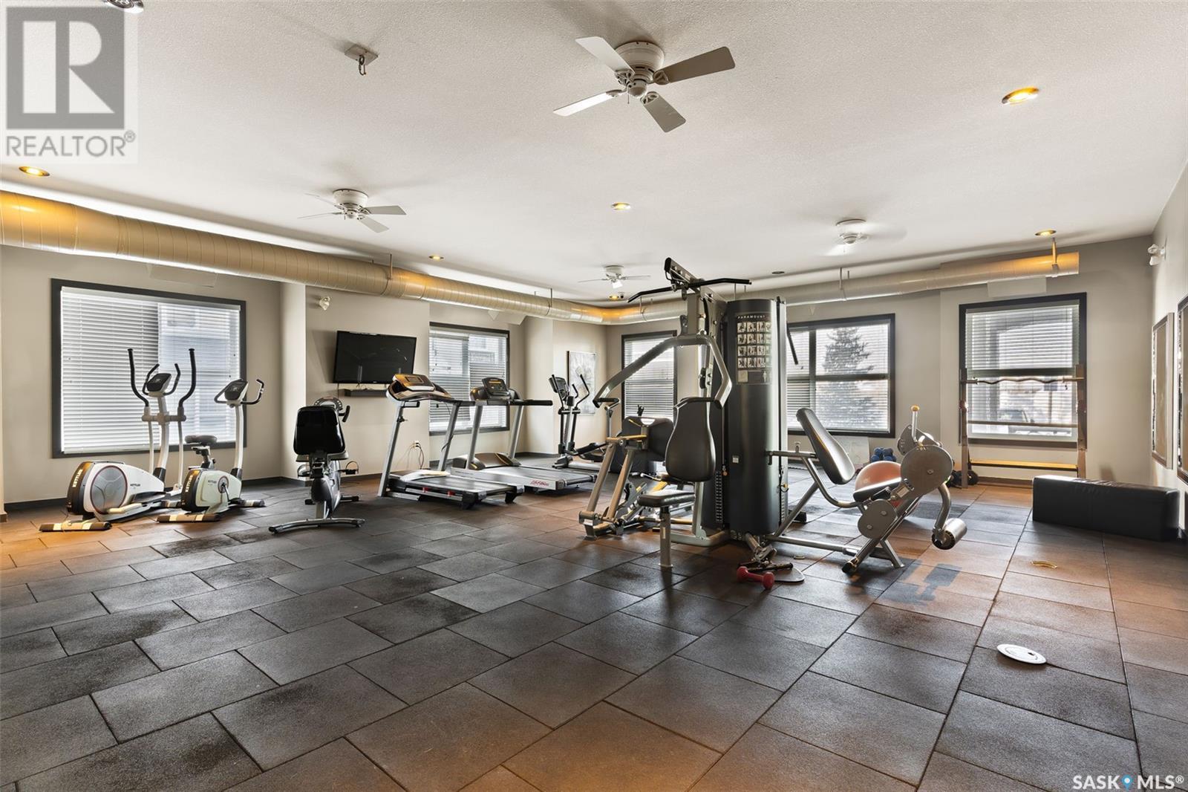312 1640 Dakota Drive Regina, Saskatchewan S4Z 0A4
$219,900Maintenance,
$539.80 Monthly
Maintenance,
$539.80 MonthlyWelcome to 312-1640 Dakota Drive. You'll love this inviting corner unit condo, featuring 2 bedrooms, 2 bathrooms, and 2 parking stalls! It also offers the convenience of in-suite laundry and a large balcony where you can relax and enjoy the view with plenty of space for you to add seating and a BBQ. Beautiful, engineered hardwood flooring flows through the main living areas with plenty of open space for a dining table. The kitchen features stainless steel appliances and a convenient centre island with quartz countertops and seating. You'll find an AC unit in the spacious living room to keep you cool during our hot Saskatchewan summers. The condo complex features a clubhouse for residents with an amenities room, swimming pool, hot tub, and gym. Heat and water are included in the condo fees and pets are allowed with board approval. This home is located close to schools, parks, shopping, and endless east-end amenities with quick access to Ring Road and Victoria Avenue. We'd love to show you around! Contact the listing agent for more information or to book your own private viewing. (id:48852)
Property Details
| MLS® Number | SK996333 |
| Property Type | Single Family |
| Neigbourhood | East Pointe Estates |
| Community Features | Pets Allowed With Restrictions |
| Features | Elevator, Wheelchair Access, Balcony, Paved Driveway |
| Pool Type | Indoor Pool |
Building
| Bathroom Total | 2 |
| Bedrooms Total | 2 |
| Amenities | Recreation Centre, Exercise Centre, Clubhouse, Swimming, Sauna |
| Appliances | Washer, Refrigerator, Dishwasher, Dryer, Microwave, Window Coverings, Stove |
| Architectural Style | Low Rise |
| Constructed Date | 2012 |
| Cooling Type | Wall Unit |
| Heating Type | Baseboard Heaters, Hot Water |
| Size Interior | 958 Ft2 |
| Type | Apartment |
Parking
| Surfaced | 2 |
| Other | |
| None | |
| Parking Space(s) | 2 |
Land
| Acreage | No |
Rooms
| Level | Type | Length | Width | Dimensions |
|---|---|---|---|---|
| Main Level | Foyer | 7 ft | 7 ft | 7 ft x 7 ft |
| Main Level | Dining Room | 10 ft | 10 ft | 10 ft x 10 ft |
| Main Level | Kitchen | 10 ft | 9 ft | 10 ft x 9 ft |
| Main Level | Living Room | 15 ft | 11 ft | 15 ft x 11 ft |
| Main Level | Primary Bedroom | 12 ft ,9 in | 12 ft | 12 ft ,9 in x 12 ft |
| Main Level | 3pc Ensuite Bath | 6 ft | 6 ft | 6 ft x 6 ft |
| Main Level | Bedroom | 11 ft ,2 in | 9 ft ,10 in | 11 ft ,2 in x 9 ft ,10 in |
| Main Level | 4pc Bathroom | 6 ft | 6 ft | 6 ft x 6 ft |
| Main Level | Laundry Room | 5 ft | 5 ft | 5 ft x 5 ft |
https://www.realtor.ca/real-estate/27938465/312-1640-dakota-drive-regina-east-pointe-estates
Contact Us
Contact us for more information
#3 - 1118 Broad Street
Regina, Saskatchewan S4R 1X8
(306) 206-0383
(306) 206-0384






































