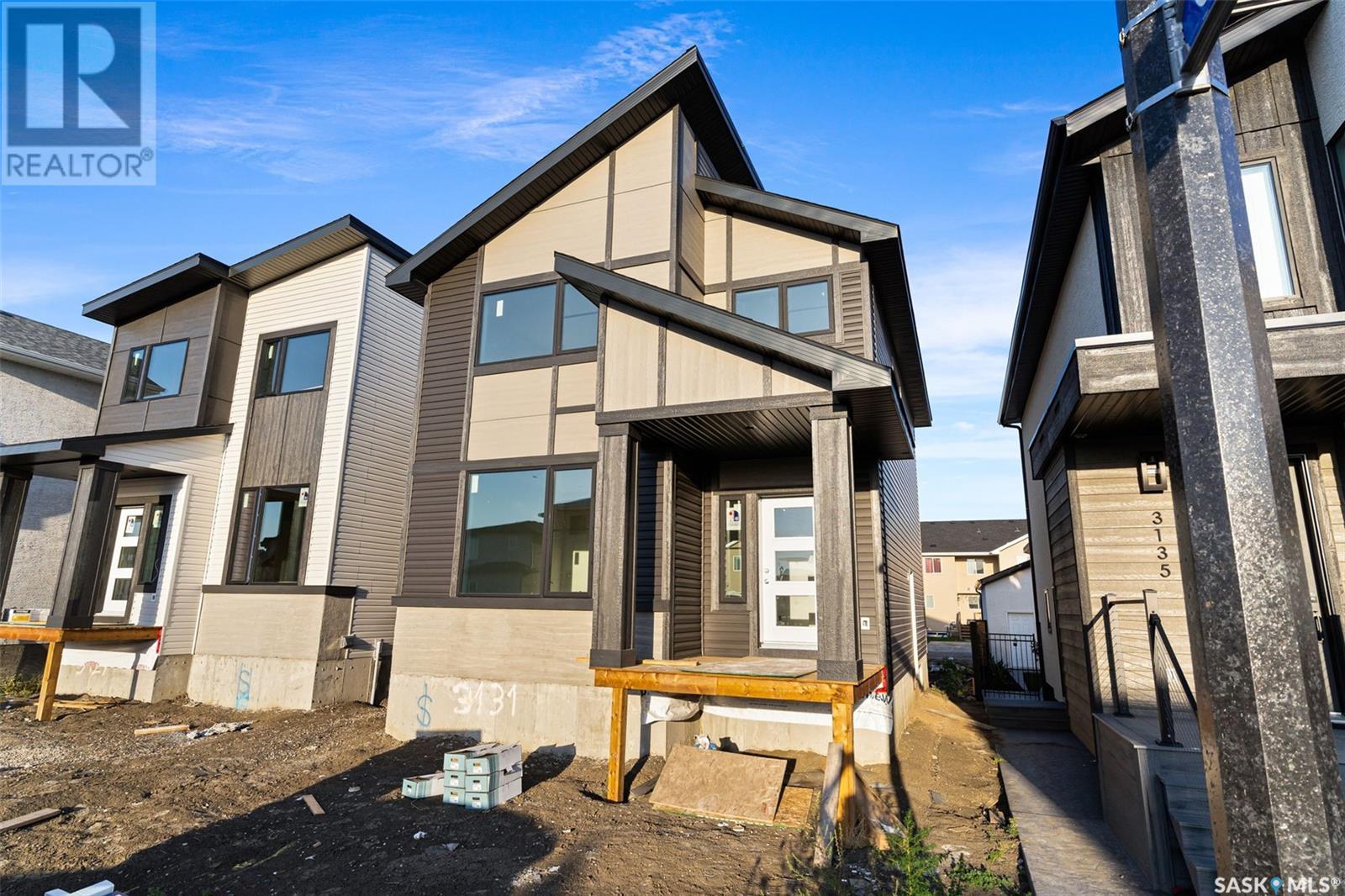3131 Green Brook Road Regina, Saskatchewan S4V 3R8
$514,900
Welcome to this stunning new build currently under construction by Artemis Homes at 3131 Green Brook Road! This modern home offers spacious living areas, high-end finishes, and a prime location in The Towns in the east end of Regina. With its contemporary design and convenient amenities nearby, this property is the perfect blend of comfort and style. The main floor features a functional and practical open concept design. Upon entering the home you are greeted into a spacious foyer, good sized living room, that flows into the kitchen, and dining space located at the back of the home overlooking the backyard. With a good sized mud room at the back entry and 2 pc bathroom. Upstairs you'll find the primary bedroom overlooking the front of the home which includes a large walk in closet and 5 pc ensuite. Two more good sized bedrooms, a 4 pc bathroom and 2nd floor laundry closet, and linen closet complete the second level. The basement is open for development (completion options available through the builder). This home does feature a separate side entry to the basement and could be converted into an income suite. Outside a 20x20 parking pad is included. Garage could also be built by the builder for an additional cost. Don't miss the opportunity to make this beautiful house your new home! Contact your agent for more information. (id:48852)
Property Details
| MLS® Number | SK981306 |
| Property Type | Single Family |
| Neigbourhood | The Towns |
| Features | Rectangular, Sump Pump |
Building
| Bathroom Total | 3 |
| Bedrooms Total | 3 |
| Architectural Style | 2 Level |
| Basement Development | Unfinished |
| Basement Type | Full (unfinished) |
| Constructed Date | 2024 |
| Cooling Type | Air Exchanger |
| Heating Fuel | Natural Gas |
| Heating Type | Forced Air |
| Stories Total | 2 |
| Size Interior | 1520 Sqft |
| Type | House |
Parking
| Parking Pad | |
| None | |
| Parking Space(s) | 2 |
Land
| Acreage | No |
| Size Irregular | 3642.00 |
| Size Total | 3642 Sqft |
| Size Total Text | 3642 Sqft |
Rooms
| Level | Type | Length | Width | Dimensions |
|---|---|---|---|---|
| Second Level | Primary Bedroom | 11 ft ,6 in | 13 ft | 11 ft ,6 in x 13 ft |
| Second Level | 5pc Ensuite Bath | 8 ft ,5 in | 7 ft ,8 in | 8 ft ,5 in x 7 ft ,8 in |
| Second Level | 4pc Bathroom | 5 ft | 9 ft ,4 in | 5 ft x 9 ft ,4 in |
| Second Level | Bedroom | 10 ft ,1 in | 10 ft ,4 in | 10 ft ,1 in x 10 ft ,4 in |
| Second Level | Bedroom | 9 ft ,8 in | 10 ft ,4 in | 9 ft ,8 in x 10 ft ,4 in |
| Second Level | Laundry Room | x x x | ||
| Basement | Other | x x x | ||
| Basement | Utility Room | x x x | ||
| Main Level | Foyer | 7 ft ,9 in | 7 ft ,6 in | 7 ft ,9 in x 7 ft ,6 in |
| Main Level | Other | 14 ft | 13 ft | 14 ft x 13 ft |
| Main Level | Kitchen | 11 ft ,6 in | 8 ft ,4 in | 11 ft ,6 in x 8 ft ,4 in |
| Main Level | Dining Room | 10 ft ,10 in | 12 ft ,6 in | 10 ft ,10 in x 12 ft ,6 in |
| Main Level | 2pc Bathroom | 5 ft | 5 ft ,7 in | 5 ft x 5 ft ,7 in |
| Main Level | Mud Room | 6 ft ,4 in | 8 ft ,2 in | 6 ft ,4 in x 8 ft ,2 in |
https://www.realtor.ca/real-estate/27318895/3131-green-brook-road-regina-the-towns
Interested?
Contact us for more information
1450 Hamilton Street
Regina, Saskatchewan S4R 8R3
(306) 585-7800
coldwellbankerlocalrealty.com/

























