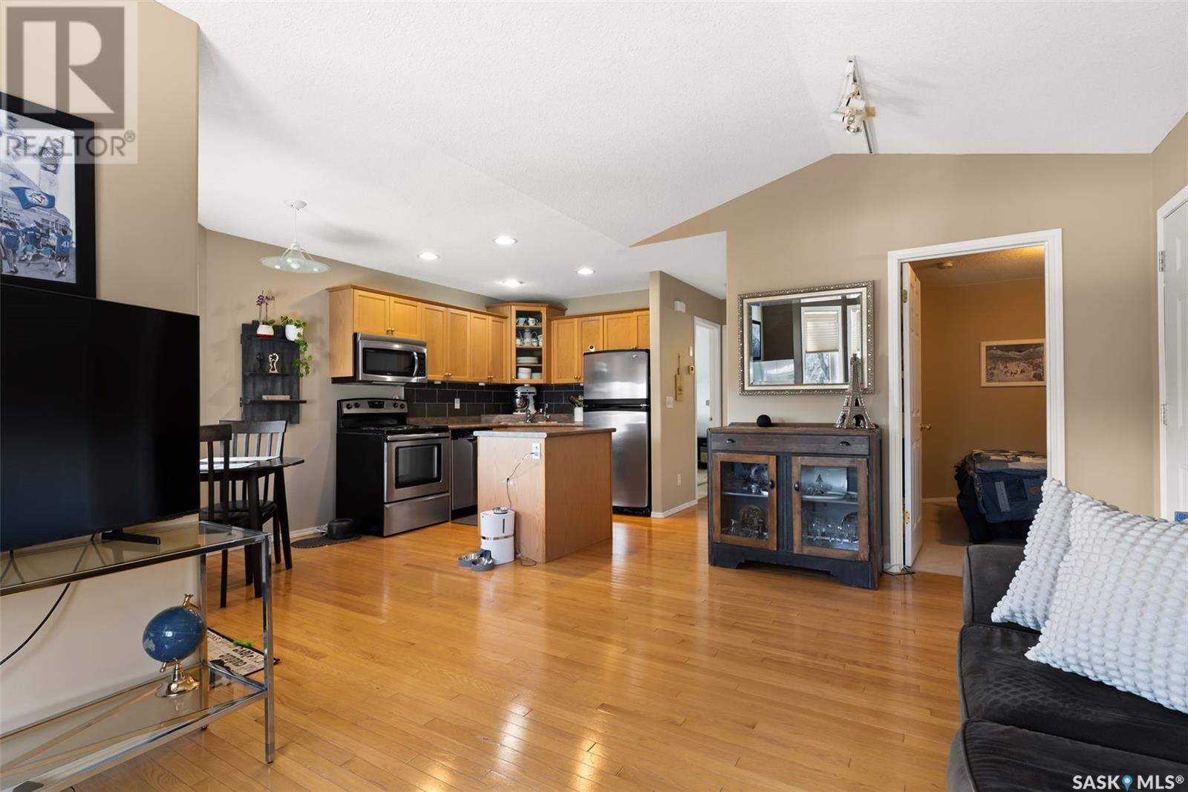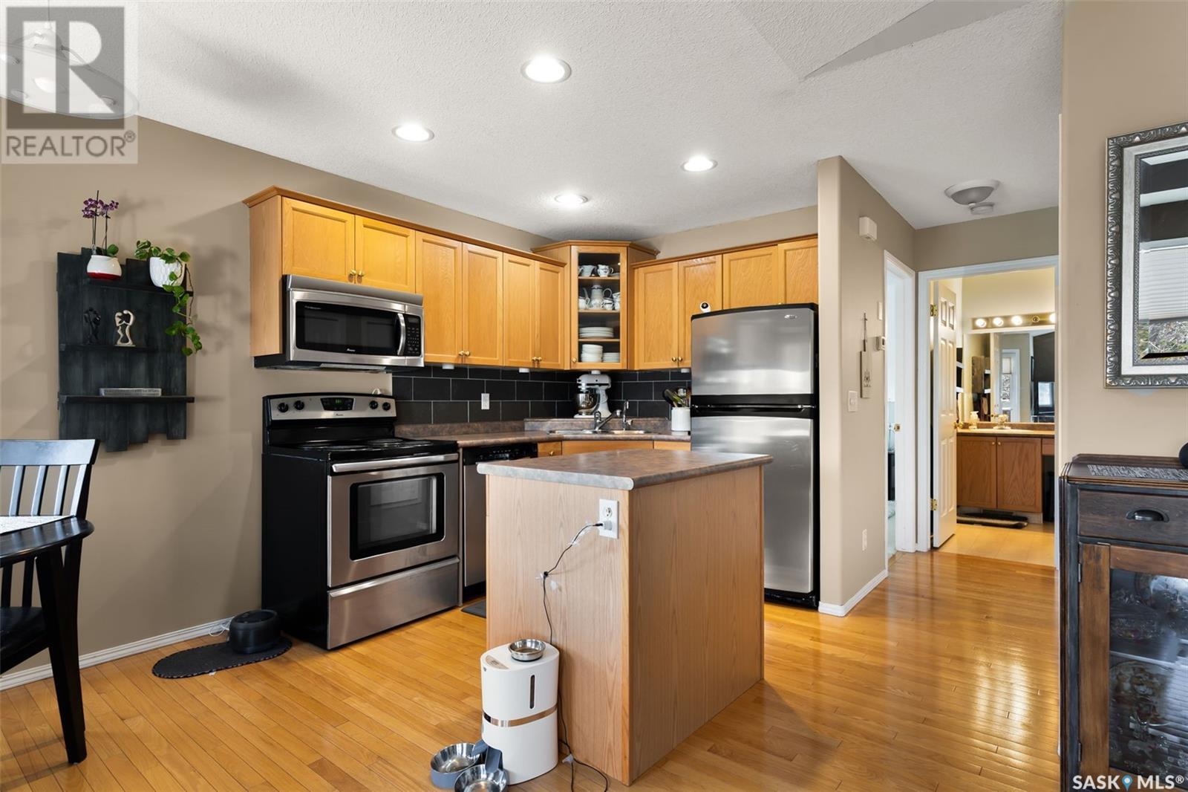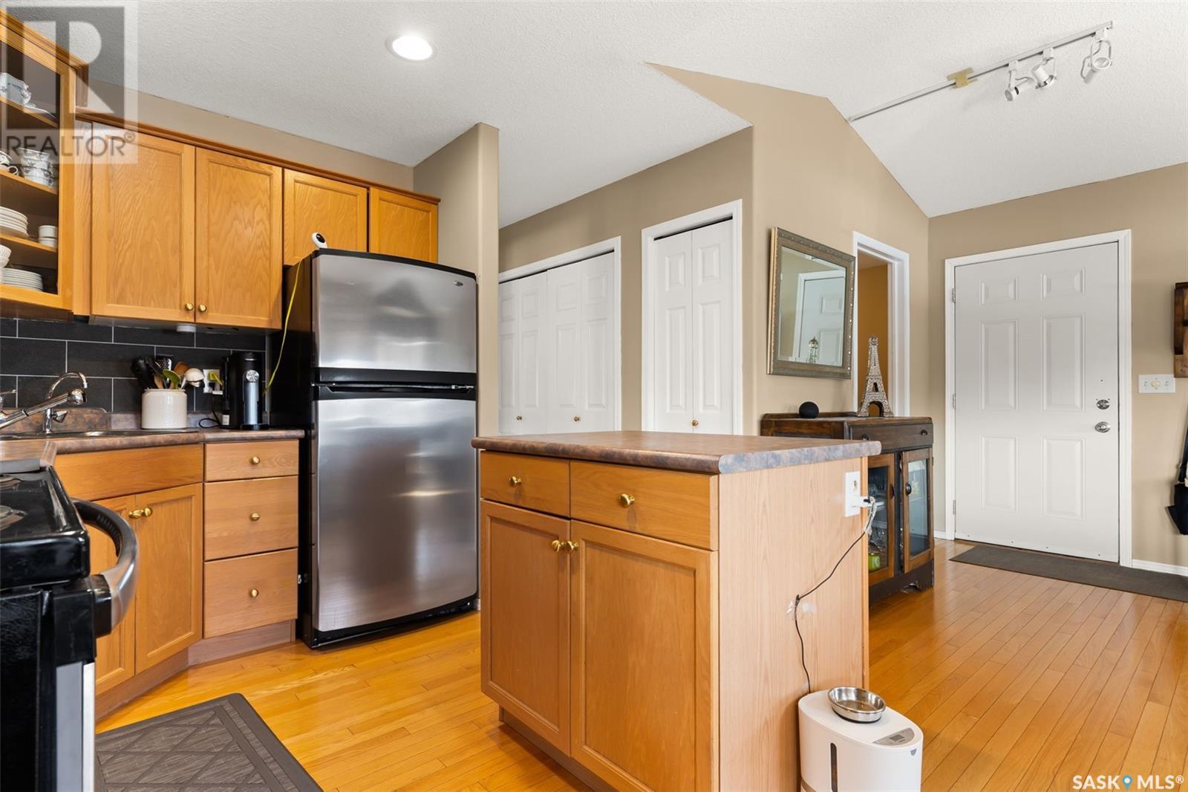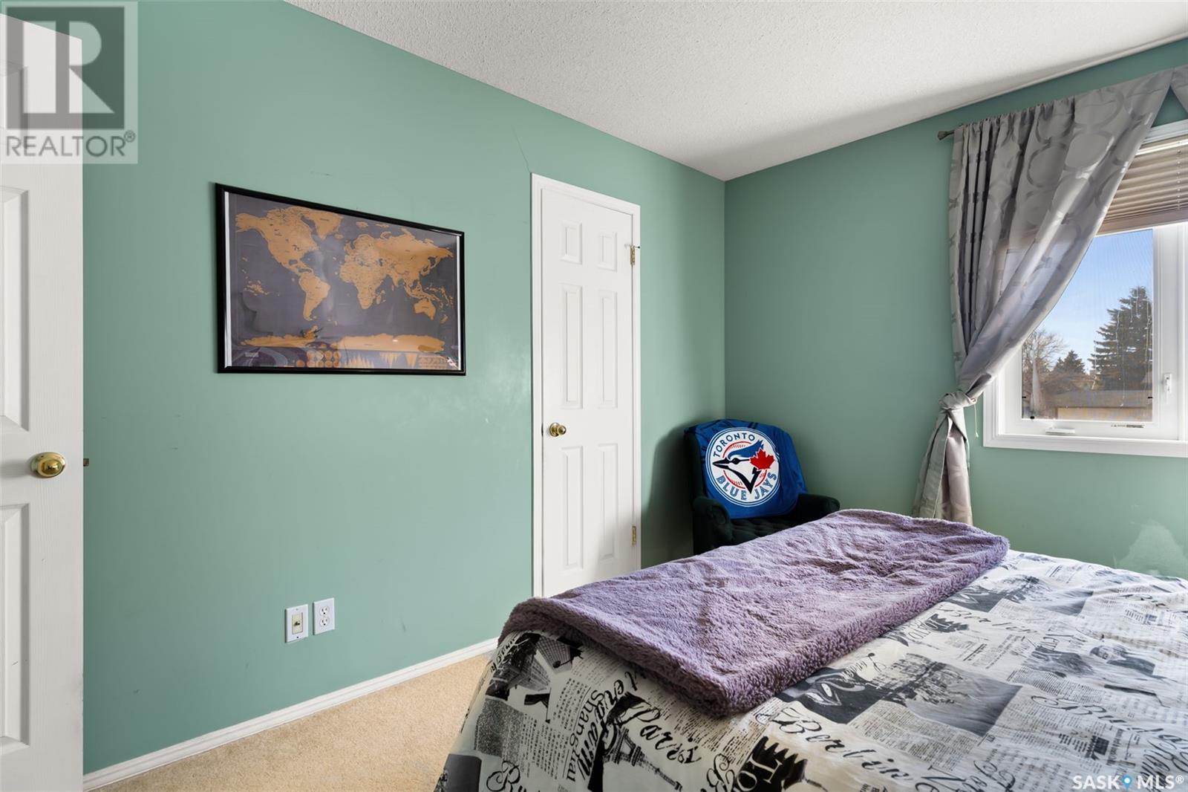3137 Truesdale Drive E Regina, Saskatchewan S4V 2P6
$190,000Maintenance,
$395 Monthly
Maintenance,
$395 MonthlyNestled in the desirable Gardiner Heights neighborhood, this beautifully maintained upper-floor condo, built in 1999, is a perfect place to call home! Thoughtfully upgraded throughout, it features stunning oak hardwood floors and a spacious open-concept living and kitchen area—ideal for any buyer. The main living space boasts vaulted ceilings and a charming bay window with custom blinds, while the kitchen offers ample cabinet space, a center island, and upgraded appliances. Both generously sized bedrooms include walk-in closets and cozy carpeted flooring. The large main bathroom is highlighted by a relaxing soaker tub. For added convenience, this condo includes in-suite laundry and a private balcony with an additional storage room. Located just minutes from all east-end amenities, this home combines comfort, style, and accessibility. Don’t miss out—contact S/P today to schedule a viewing! (id:48852)
Property Details
| MLS® Number | SK000051 |
| Property Type | Single Family |
| Neigbourhood | Gardiner Heights |
| Community Features | Pets Allowed With Restrictions |
| Features | Balcony |
Building
| Bathroom Total | 1 |
| Bedrooms Total | 2 |
| Appliances | Washer, Refrigerator, Dishwasher, Dryer, Microwave, Window Coverings, Stove |
| Constructed Date | 1999 |
| Cooling Type | Central Air Conditioning |
| Heating Fuel | Natural Gas |
| Heating Type | Forced Air |
| Size Interior | 745 Ft2 |
| Type | Row / Townhouse |
Parking
| Surfaced | 1 |
| Other | |
| None | |
| Parking Space(s) | 1 |
Land
| Acreage | No |
Rooms
| Level | Type | Length | Width | Dimensions |
|---|---|---|---|---|
| Second Level | Living Room | 10'10 x 16'10 | ||
| Second Level | Dining Room | 7'10 x 7'1 | ||
| Second Level | Kitchen | 7'7 x 9'10 | ||
| Second Level | 4pc Bathroom | 10'6 x 7'1 | ||
| Second Level | Bedroom | 8'4 x 10'9 | ||
| Second Level | Bedroom | 10'8 x 12'8 | ||
| Second Level | Laundry Room | 3 ft | Measurements not available x 3 ft |
https://www.realtor.ca/real-estate/28088929/3137-truesdale-drive-e-regina-gardiner-heights
Contact Us
Contact us for more information
1450 Hamilton Street
Regina, Saskatchewan S4R 8R3
(306) 585-7800
coldwellbankerlocalrealty.com/
1450 Hamilton Street
Regina, Saskatchewan S4R 8R3
(306) 585-7800
coldwellbankerlocalrealty.com/






























