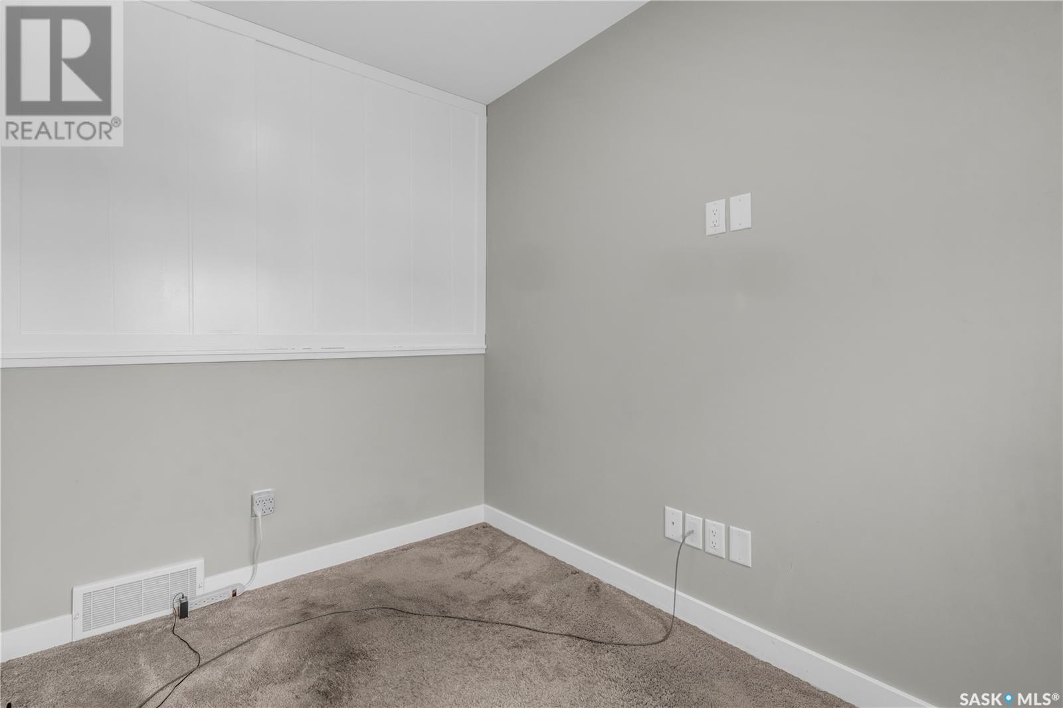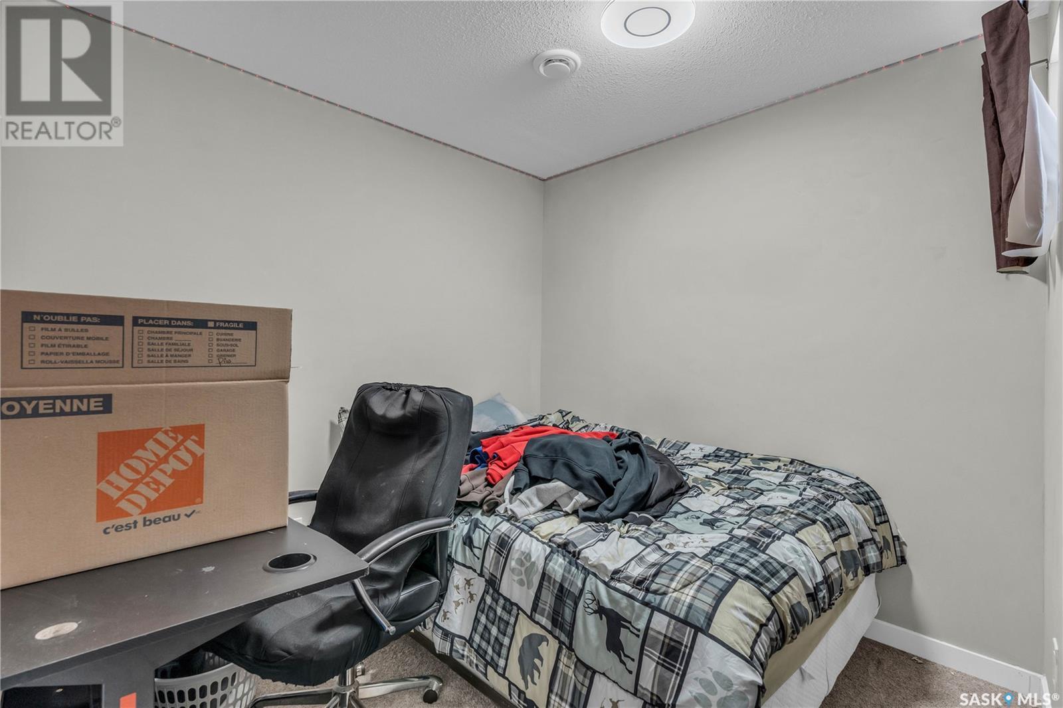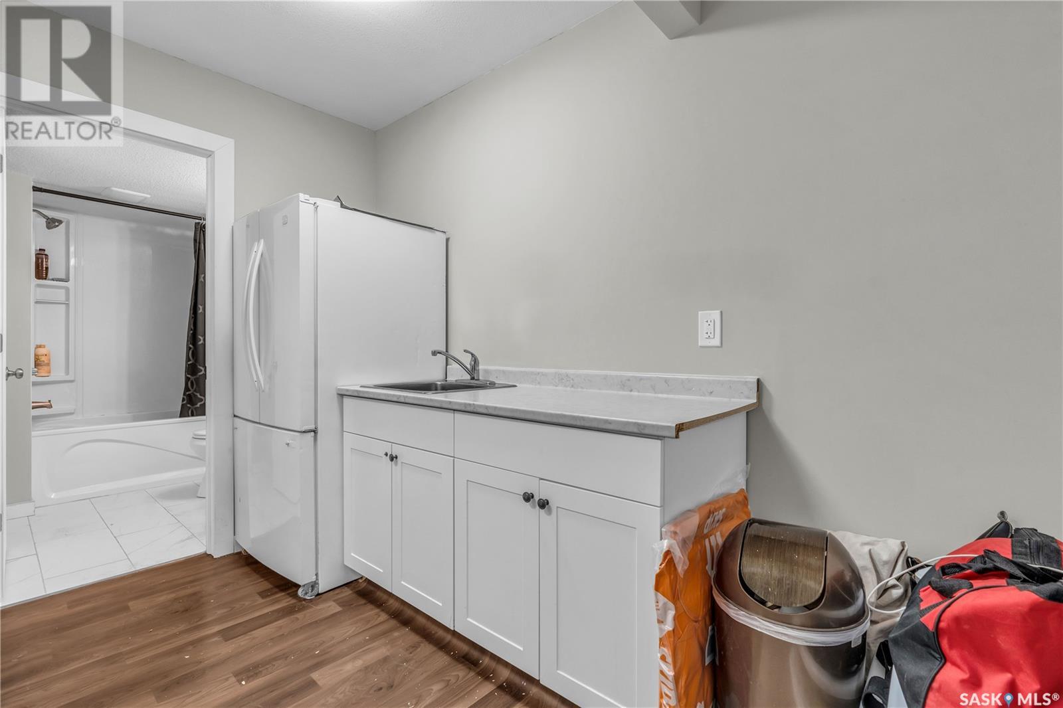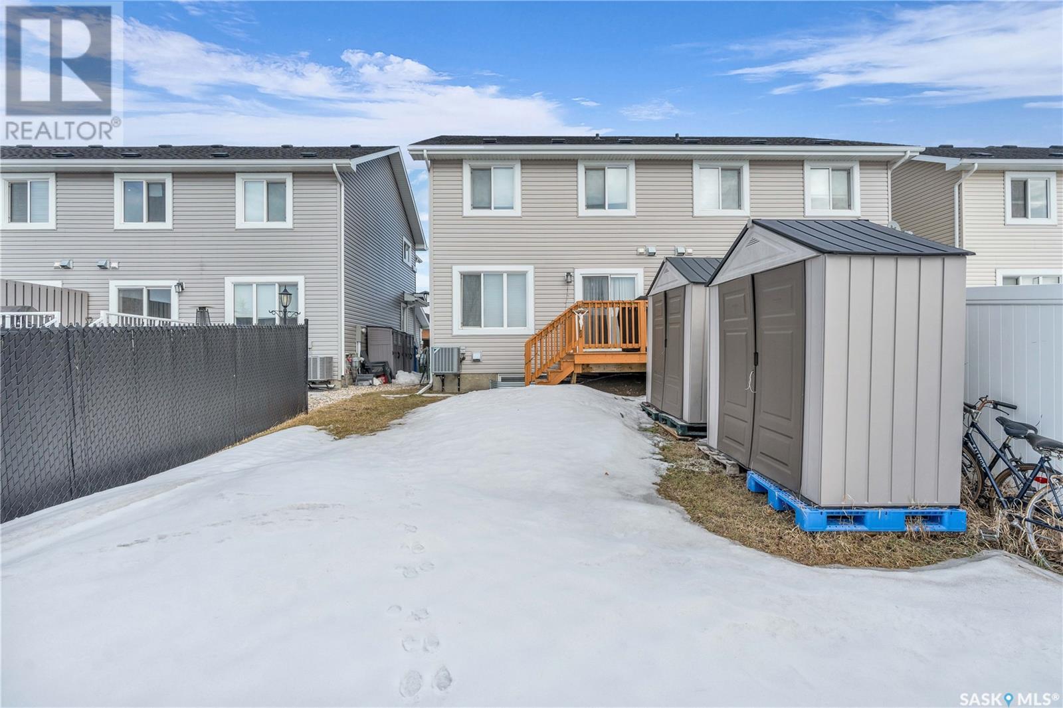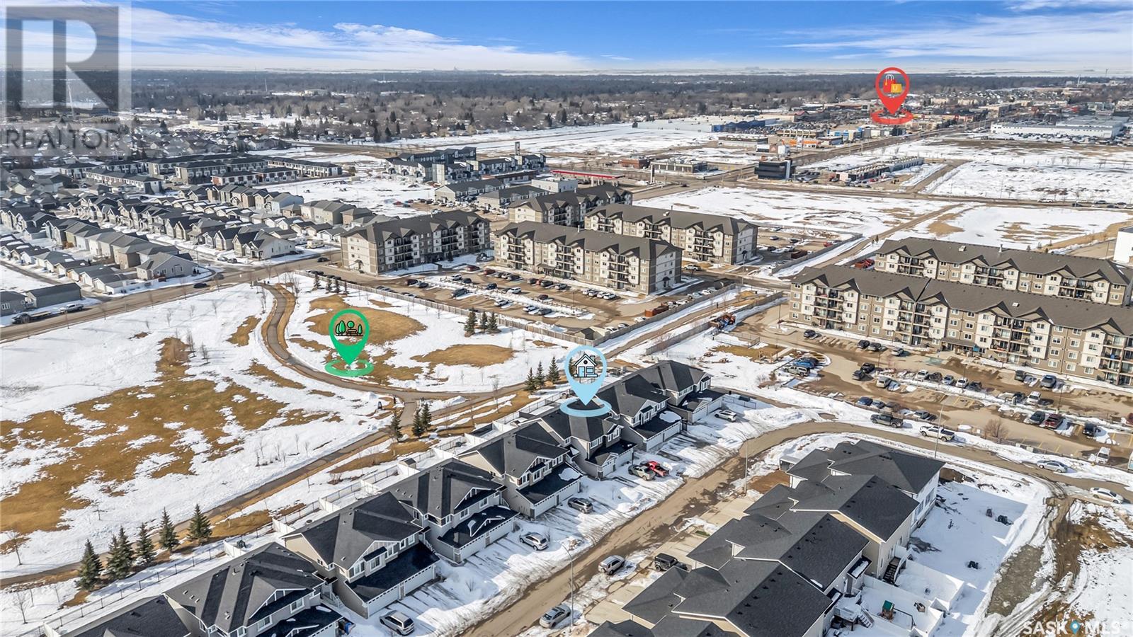3169 Mazurak Crescent Regina, Saskatchewan S4X 0N2
$449,900
Welcome to 3169 Mazurak Crescent, nestled in the desirable Hawkstone neighbourhood. This spacious 4-bedroom, 4-bathroom home is designed with a functional layout, perfect for a growing family. The main floor boasts an open-concept living area that seamlessly connects to the kitchen and dining space. The kitchen features an eat-up island, a pantry, and ample cabinet storage. A convenient two-piece bathroom and closet space complete this level. Upstairs, the primary bedroom offers a walk-in closet and a 4-piece ensuite. Two additional bedrooms, a versatile bonus room, a laundry area, and a full bathroom provide comfort and convenience. The basement, accessible from both inside the home and a separate side entrance, is fully developed. It includes a den that can easily be converted back into a living room, a kitchenette/wet bar area, a fourth bedroom, a 4-piece bathroom, a utility room, and additional storage space. Outside, the backyard features a deck, storage sheds, and direct access to a park. The double attached garage ensures secure parking and extra storage. With easy access to parks and amenities, this home offers both space and potential—an excellent opportunity for buyers. (id:48852)
Property Details
| MLS® Number | SK998877 |
| Property Type | Single Family |
| Neigbourhood | Hawkstone |
| Features | Rectangular, Double Width Or More Driveway, Sump Pump |
| Structure | Deck |
Building
| Bathroom Total | 4 |
| Bedrooms Total | 4 |
| Appliances | Washer, Refrigerator, Dishwasher, Dryer, Window Coverings, Garage Door Opener Remote(s), Hood Fan, Storage Shed, Stove |
| Architectural Style | 2 Level |
| Basement Development | Finished |
| Basement Type | Full (finished) |
| Constructed Date | 2016 |
| Construction Style Attachment | Semi-detached |
| Cooling Type | Central Air Conditioning |
| Heating Fuel | Natural Gas |
| Heating Type | Forced Air |
| Stories Total | 2 |
| Size Interior | 1,414 Ft2 |
Parking
| Attached Garage | |
| Parking Space(s) | 4 |
Land
| Acreage | No |
| Fence Type | Partially Fenced |
| Landscape Features | Lawn |
| Size Irregular | 2823.00 |
| Size Total | 2823 Sqft |
| Size Total Text | 2823 Sqft |
Rooms
| Level | Type | Length | Width | Dimensions |
|---|---|---|---|---|
| Second Level | Bedroom | 12 ft ,1 in | 9 ft ,4 in | 12 ft ,1 in x 9 ft ,4 in |
| Second Level | Bedroom | 12 ft ,1 in | 9 ft ,1 in | 12 ft ,1 in x 9 ft ,1 in |
| Second Level | 4pc Bathroom | Measurements not available | ||
| Second Level | Primary Bedroom | 13 ft ,3 in | 12 ft ,1 in | 13 ft ,3 in x 12 ft ,1 in |
| Second Level | 4pc Ensuite Bath | Measurements not available | ||
| Basement | Den | 10 ft | 8 ft ,9 in | 10 ft x 8 ft ,9 in |
| Basement | Bedroom | 7 ft ,3 in | 12 ft ,6 in | 7 ft ,3 in x 12 ft ,6 in |
| Basement | 4pc Ensuite Bath | Measurements not available | ||
| Basement | Kitchen | Measurements not available | ||
| Basement | Other | Measurements not available | ||
| Main Level | Living Room | 14 ft ,2 in | 11 ft ,1 in | 14 ft ,2 in x 11 ft ,1 in |
| Main Level | Dining Room | 10 ft ,6 in | 7 ft ,11 in | 10 ft ,6 in x 7 ft ,11 in |
| Main Level | Kitchen | 13 ft | 10 ft ,6 in | 13 ft x 10 ft ,6 in |
| Main Level | 2pc Bathroom | Measurements not available |
https://www.realtor.ca/real-estate/28025377/3169-mazurak-crescent-regina-hawkstone
Contact Us
Contact us for more information
260 - 2410 Dewdney Avenue
Regina, Saskatchewan S4R 1H6
(306) 206-1828
260 - 2410 Dewdney Avenue
Regina, Saskatchewan S4R 1H6
(306) 206-1828


























