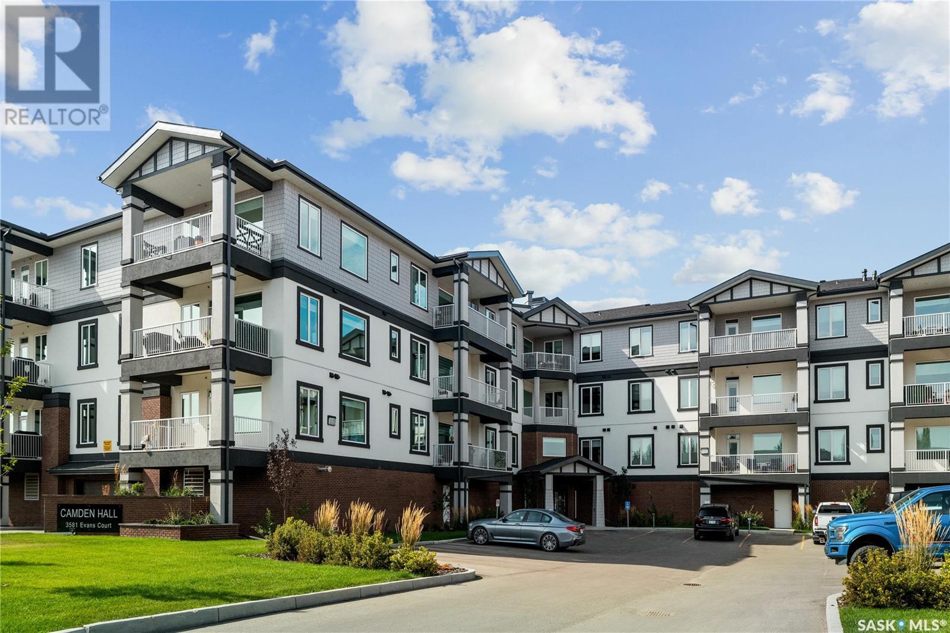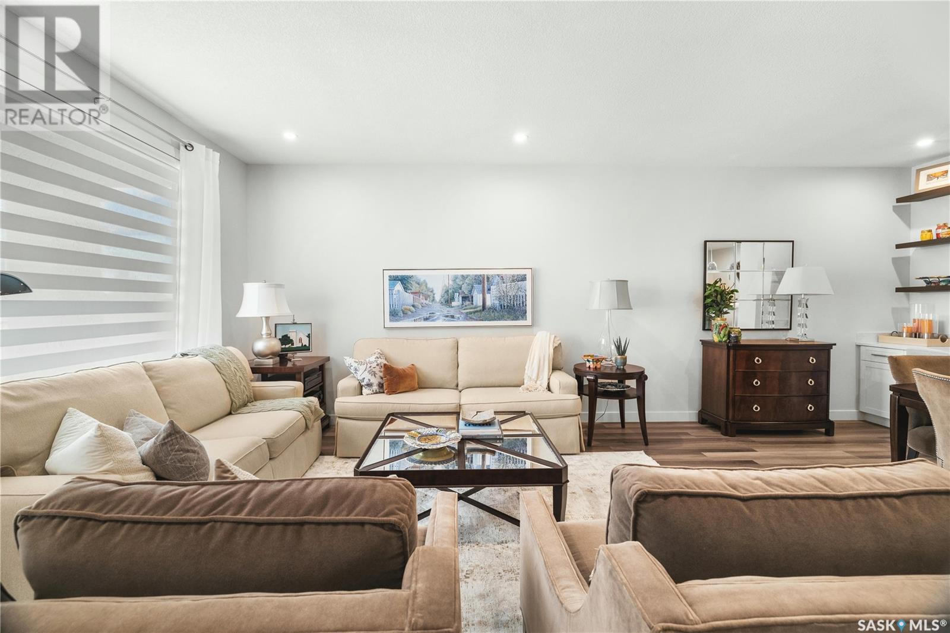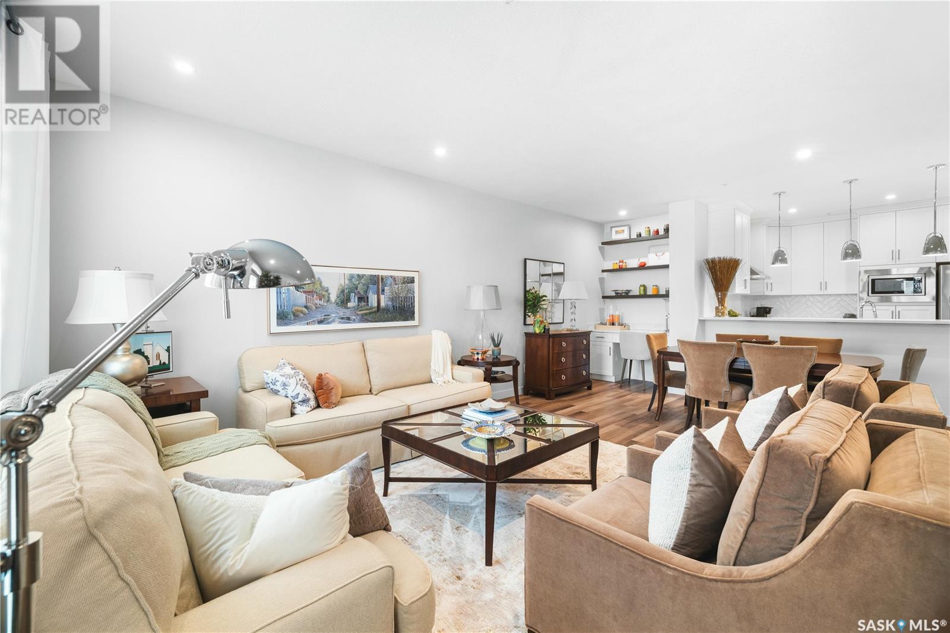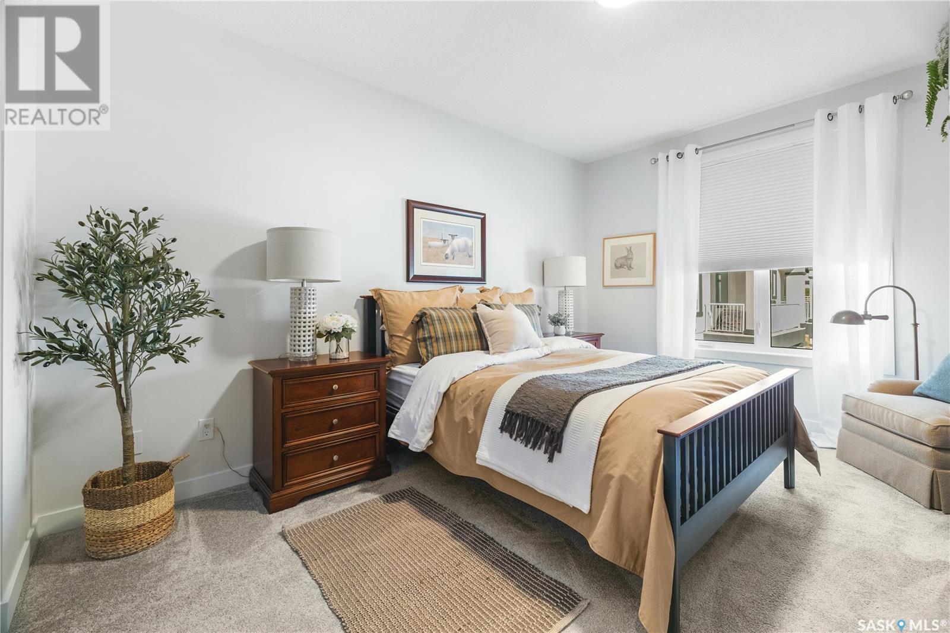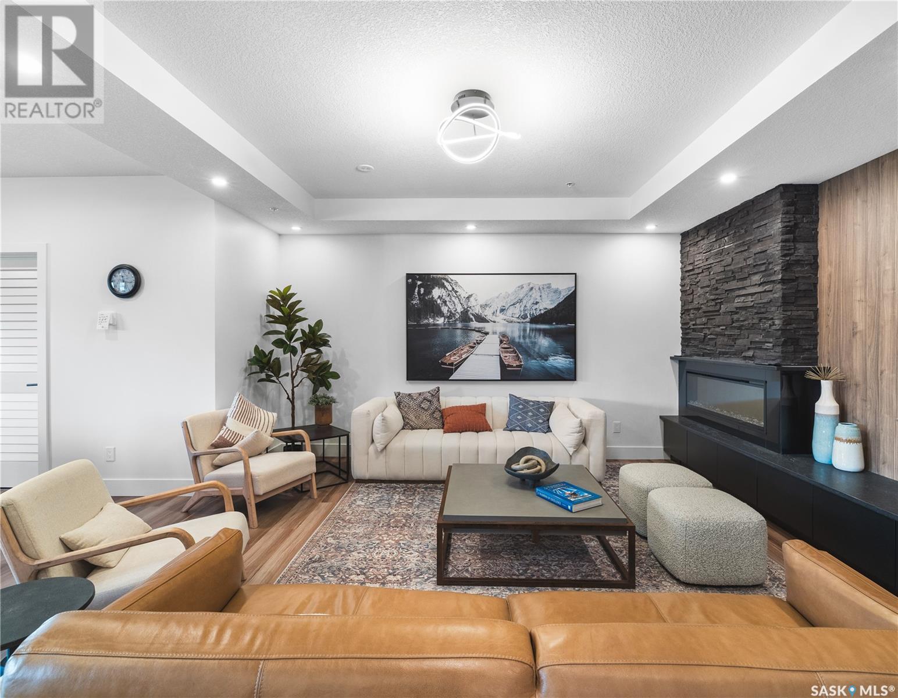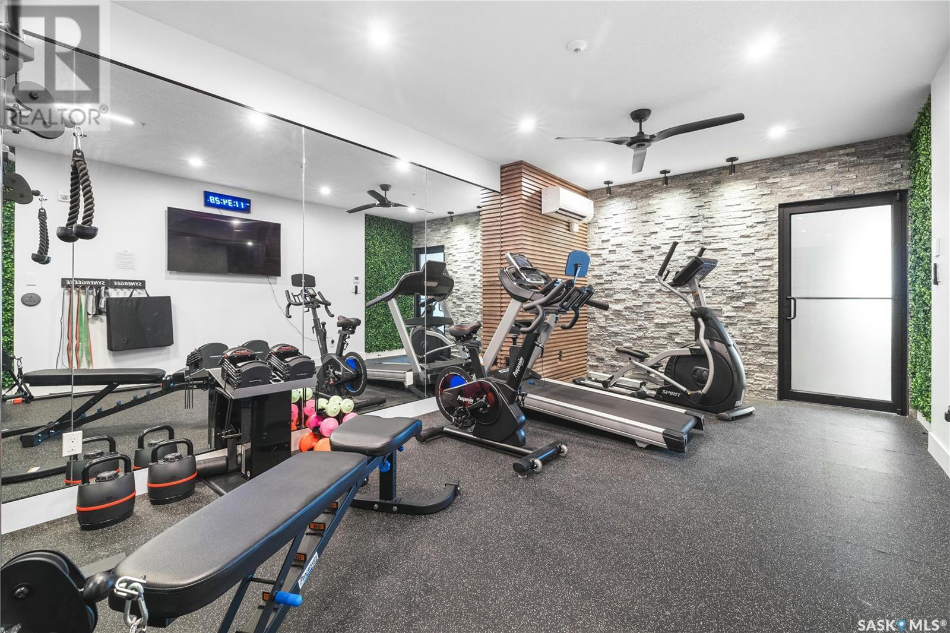317 3581 Evans Court Regina, Saskatchewan S4S 7A3
$464,900Maintenance,
$498 Monthly
Maintenance,
$498 MonthlyWelcome to 317-3581 Evans Court, a stunning 1205 sq ft 3rd-floor condo offering 2 bedrooms, 2 bathrooms, in-suite laundry, with 1 “underground" parking stall (ground level) and a secured storage room. Upon entering, you’ll be greeted by a home that is in better condition than the day it was purchased by the original owner, thanks to her meticulous care and thoughtful adjustments. The open-concept layout begins with a U-shaped kitchen featuring white cabinetry extending to the ceiling, stone countertops, stainless steel appliances, an eat-up peninsula, and timeless backsplash. The spacious dining area accommodates any size of table and is accented with a built-in desk space perfect for a coffee bar or to display your decor, tucked to the side. Flowing seamlessly into the living room, this North facing unit comes with a large, private, outdoor balcony with natural gas BBQ hookup. Down the hallway, you’ll find the laundry room and a 4-piece bathroom. The second bedroom, currently used as a TV room, offers plenty of space and versatility. The primary bedroom features a spacious walk-through closet that leads to a private en-suite, complete with dual sinks in the vanity for added storage and convenience. *Note the owned on demand hot water heater as a selling feature. Residents also enjoy dedicated visitor parking for 4 vehicles as well as access to a well-equipped lounge and fitness area on the second floor, perfect for hosting gatherings. The lounge includes a full kitchen, two large-screen TVs, and a pool table. Ideally located close to Wascana Park, the Legislature, shopping, and bus routes, this condo offers both convenience and comfort. (id:48852)
Property Details
| MLS® Number | SK983982 |
| Property Type | Single Family |
| Neigbourhood | Hillsdale |
| CommunityFeatures | Pets Allowed With Restrictions |
| Features | Irregular Lot Size, Elevator, Wheelchair Access, Balcony |
Building
| BathroomTotal | 2 |
| BedroomsTotal | 2 |
| Amenities | Exercise Centre |
| Appliances | Washer, Refrigerator, Intercom, Dishwasher, Dryer, Microwave, Window Coverings, Garage Door Opener Remote(s), Hood Fan, Stove |
| ArchitecturalStyle | High Rise |
| ConstructedDate | 2020 |
| CoolingType | Central Air Conditioning |
| HeatingFuel | Natural Gas |
| HeatingType | Forced Air |
| SizeInterior | 1205 Sqft |
| Type | Apartment |
Parking
| Underground | 1 |
| Other | |
| Heated Garage | |
| Parking Space(s) | 1 |
Land
| Acreage | No |
| SizeIrregular | 0.00 |
| SizeTotal | 0.00 |
| SizeTotalText | 0.00 |
Rooms
| Level | Type | Length | Width | Dimensions |
|---|---|---|---|---|
| Main Level | Foyer | Measurements not available | ||
| Main Level | Kitchen | 9 ft ,11 in | 11 ft ,8 in | 9 ft ,11 in x 11 ft ,8 in |
| Main Level | Dining Room | 9 ft ,1 in | 17 ft ,7 in | 9 ft ,1 in x 17 ft ,7 in |
| Main Level | Living Room | 13 ft ,10 in | 15 ft ,11 in | 13 ft ,10 in x 15 ft ,11 in |
| Main Level | Laundry Room | Measurements not available | ||
| Main Level | 4pc Bathroom | Measurements not available | ||
| Main Level | Bedroom | 9 ft ,5 in | 15 ft ,3 in | 9 ft ,5 in x 15 ft ,3 in |
| Main Level | 3pc Bathroom | Measurements not available | ||
| Main Level | Bedroom | 11 ft ,1 in | 15 ft ,1 in | 11 ft ,1 in x 15 ft ,1 in |
https://www.realtor.ca/real-estate/27436010/317-3581-evans-court-regina-hillsdale
Interested?
Contact us for more information
100-1911 E Truesdale Drive
Regina, Saskatchewan S4V 2N1



