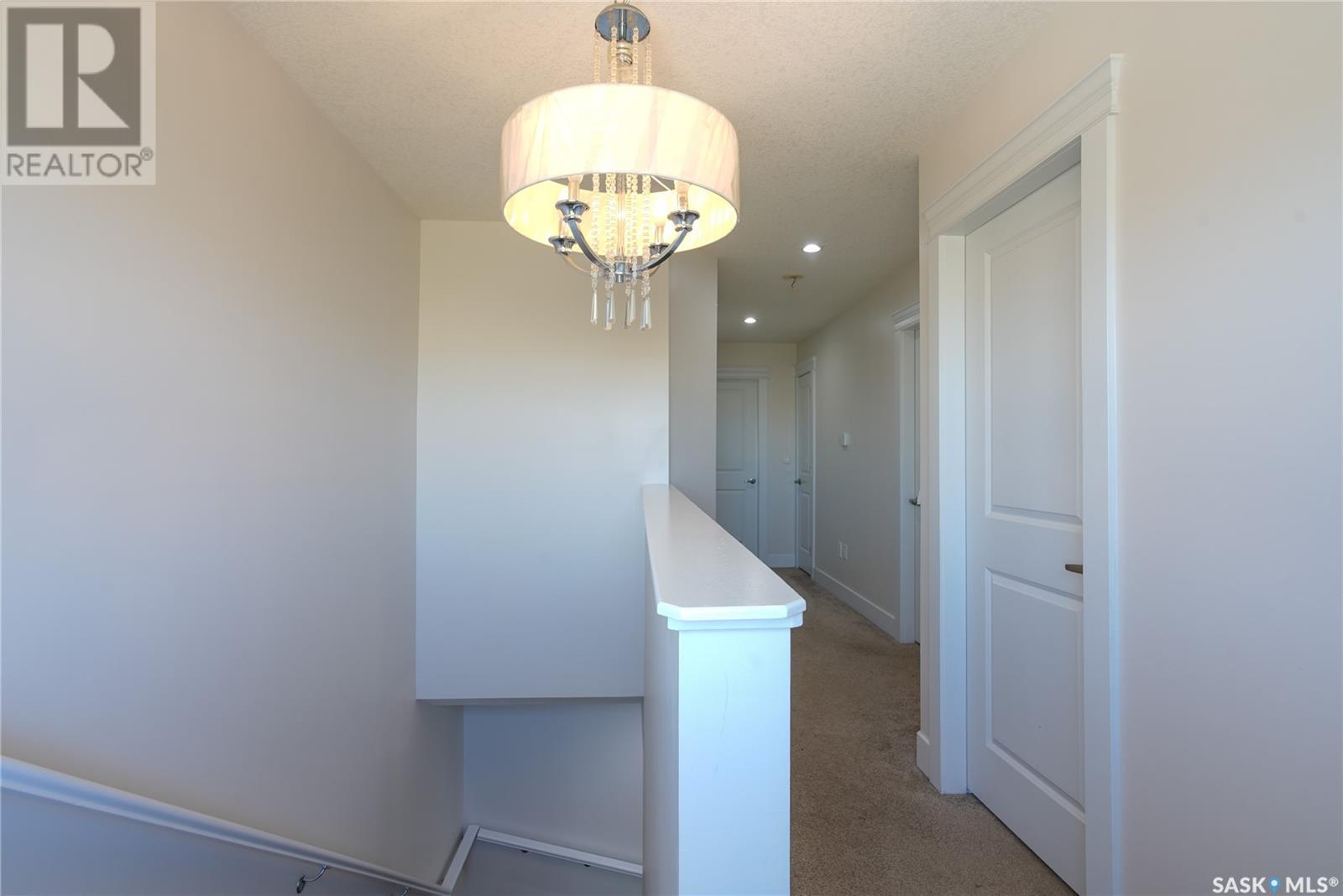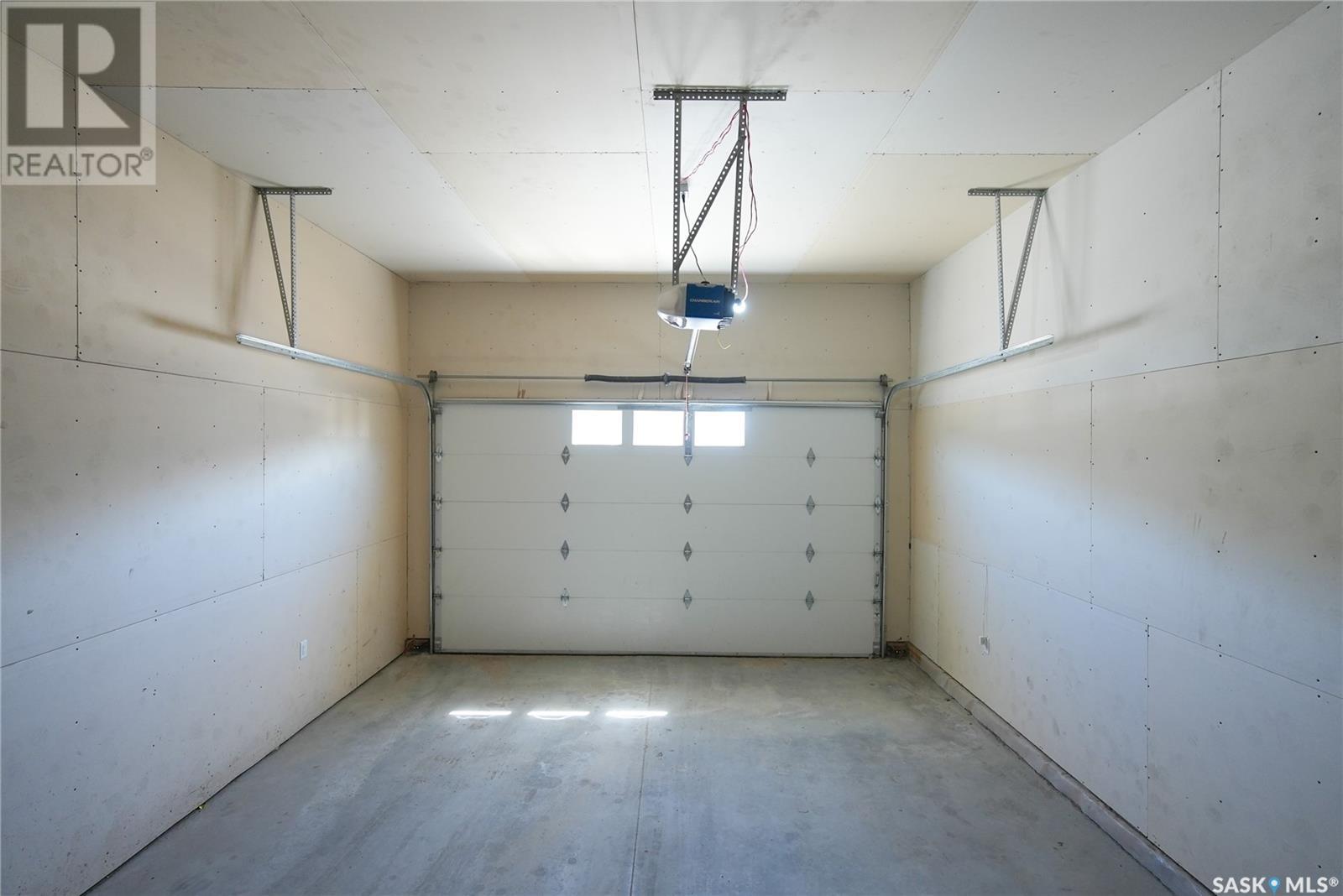3170 Mazurak Crescent Regina, Saskatchewan S4X 0N2
$469,900
Welcome to this beautifully updated two-storey home located in the desirable, family-friendly neighborhood of Hawkstone. Thoughtfully renovated from top to bottom, this home offers a modern and inviting atmosphere with stylish finishes throughout. The main floor features a spacious living room bathed in natural light from large windows, creating a warm and welcoming space for relaxation. The open-concept layout continues into the dining area and kitchen, where you'll find rich dark wood cabinetry, stainless steel appliances, and ample storage—ideal for both everyday living and entertaining. A convenient 2-piece powder room completes the main level. Upstairs, you'll find three well-sized bedrooms, a full 4-piece bathroom, and a dedicated laundry room. The primary suite includes its own private 3-piece ensuite. The fully developed basement adds valuable living space with a generous recreation room, an additional 4-piece bathroom, and a versatile bedroom that can easily serve as a home office, gym, or guest room. Additional features include an attached single garage and a concrete driveway with space for two more vehicles. Ideally located with quick access to major commercial areas and all North end amenities, this move-in ready home offers both comfort and convenience in a vibrant community. (id:48852)
Property Details
| MLS® Number | SK004703 |
| Property Type | Single Family |
| Neigbourhood | Hawkstone |
| Features | Rectangular, Sump Pump |
Building
| Bathroom Total | 4 |
| Bedrooms Total | 4 |
| Appliances | Washer, Refrigerator, Dishwasher, Dryer, Microwave, Window Coverings, Garage Door Opener Remote(s), Central Vacuum - Roughed In, Stove |
| Architectural Style | 2 Level |
| Basement Development | Finished |
| Basement Type | Full (finished) |
| Constructed Date | 2018 |
| Construction Style Attachment | Semi-detached |
| Cooling Type | Central Air Conditioning |
| Fireplace Fuel | Electric |
| Fireplace Present | Yes |
| Fireplace Type | Conventional |
| Heating Fuel | Natural Gas |
| Heating Type | Forced Air |
| Stories Total | 2 |
| Size Interior | 1,550 Ft2 |
Parking
| Attached Garage | |
| Parking Space(s) | 3 |
Land
| Acreage | No |
| Fence Type | Partially Fenced |
| Landscape Features | Lawn |
| Size Irregular | 2756.00 |
| Size Total | 2756 Sqft |
| Size Total Text | 2756 Sqft |
Rooms
| Level | Type | Length | Width | Dimensions |
|---|---|---|---|---|
| Second Level | Bedroom | 9 ft | 11 ft ,1 in | 9 ft x 11 ft ,1 in |
| Second Level | Bedroom | 9 ft ,1 in | 9 ft ,5 in | 9 ft ,1 in x 9 ft ,5 in |
| Second Level | Laundry Room | Measurements not available | ||
| Second Level | 4pc Bathroom | Measurements not available | ||
| Second Level | Primary Bedroom | 13 ft ,7 in | 10 ft | 13 ft ,7 in x 10 ft |
| Second Level | 3pc Ensuite Bath | 13 ft ,7 in | 10 ft | 13 ft ,7 in x 10 ft |
| Basement | Other | 17 ft ,7 in | 12 ft ,6 in | 17 ft ,7 in x 12 ft ,6 in |
| Basement | 4pc Bathroom | Measurements not available | ||
| Basement | Bedroom | 9 ft ,2 in | 13 ft ,1 in | 9 ft ,2 in x 13 ft ,1 in |
| Main Level | 2pc Bathroom | Measurements not available | ||
| Main Level | Kitchen | 9 ft ,6 in | 12 ft | 9 ft ,6 in x 12 ft |
| Main Level | Dining Room | 10 ft ,10 in | 9 ft ,5 in | 10 ft ,10 in x 9 ft ,5 in |
| Main Level | Living Room | 14 ft ,2 in | 14 ft ,2 in x Measurements not available |
https://www.realtor.ca/real-estate/28262796/3170-mazurak-crescent-regina-hawkstone
Contact Us
Contact us for more information
#706-2010 11th Ave
Regina, Saskatchewan S4P 0J3
(866) 773-5421
#706-2010 11th Ave
Regina, Saskatchewan S4P 0J3
(866) 773-5421









































