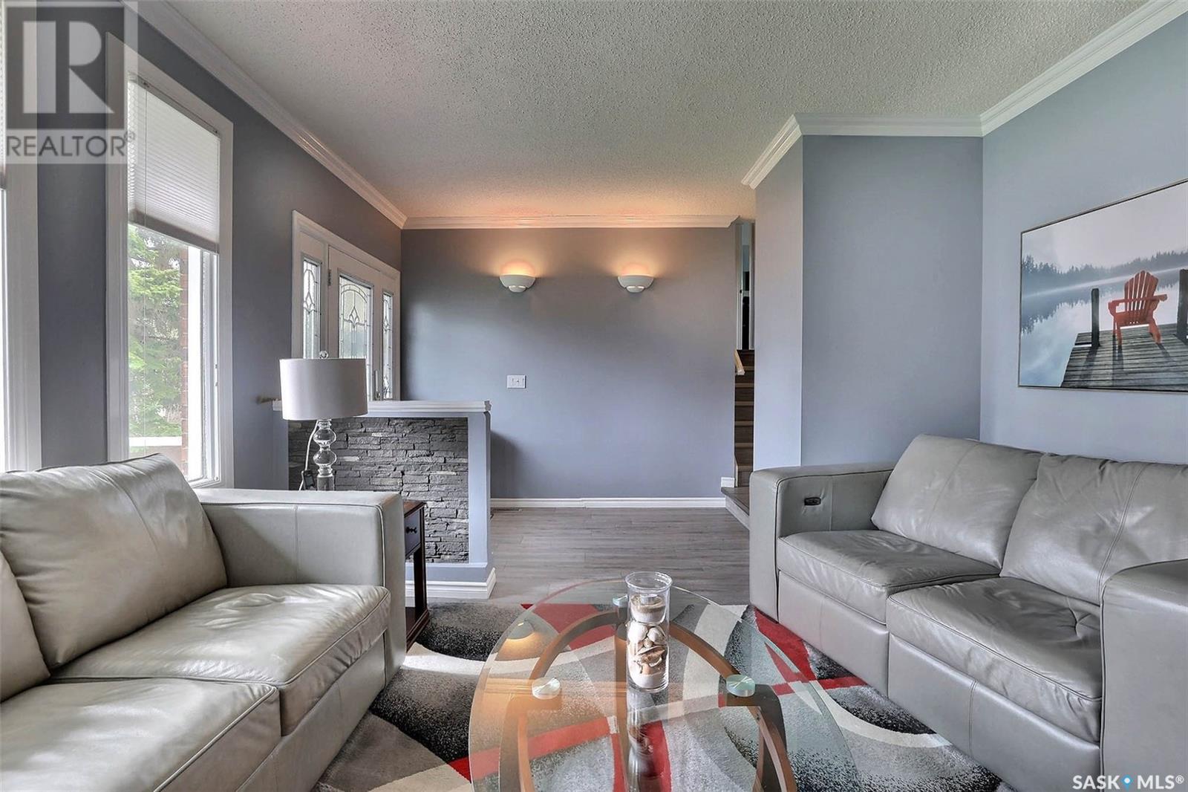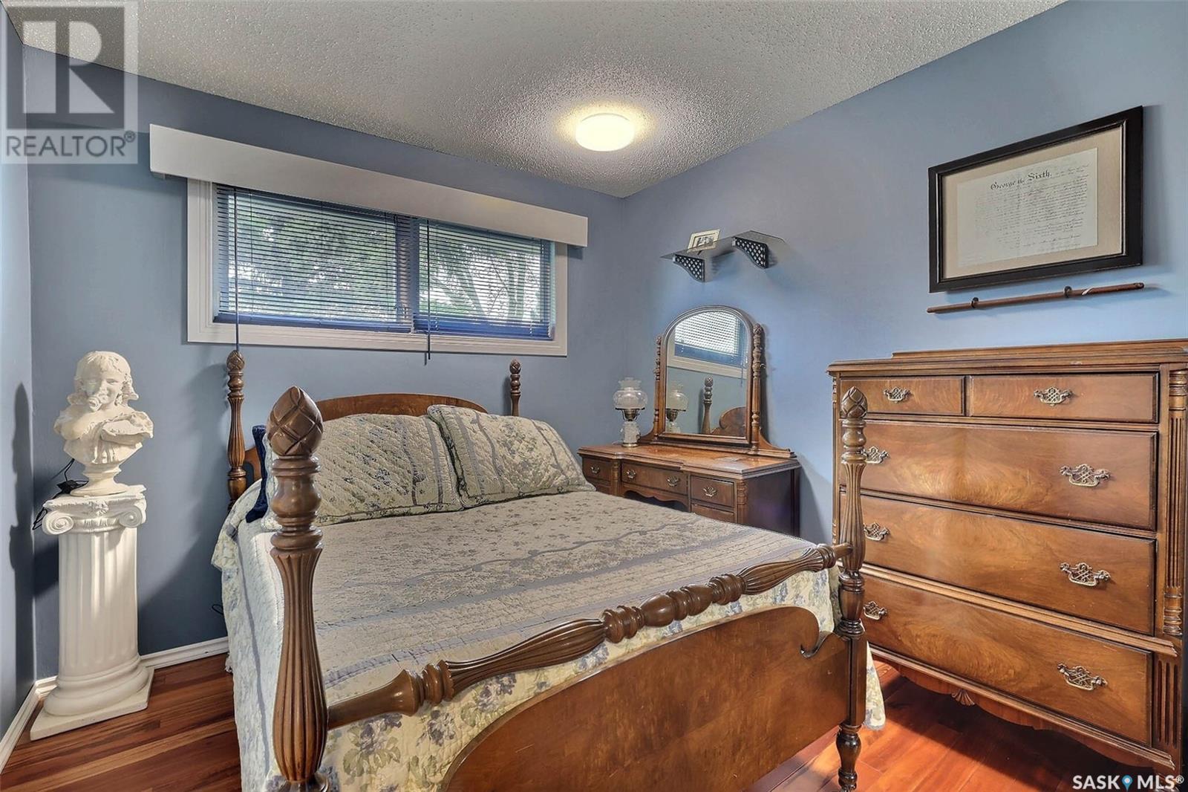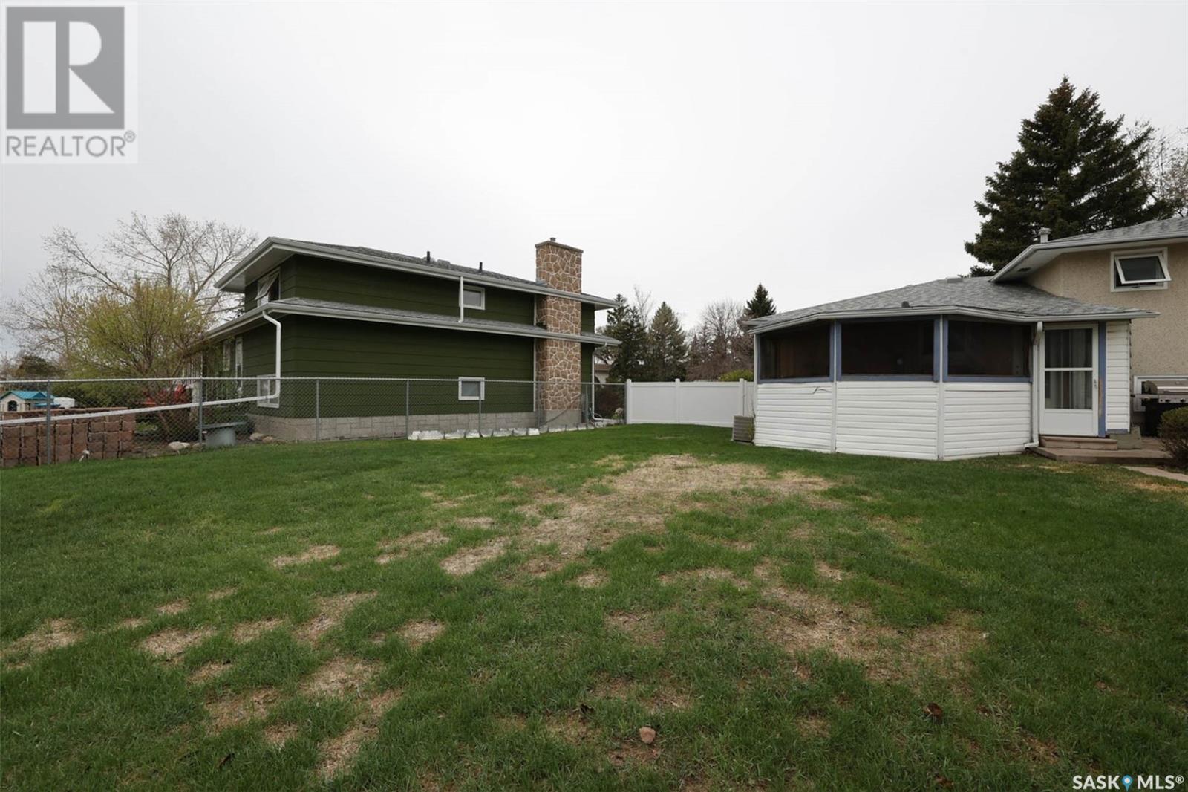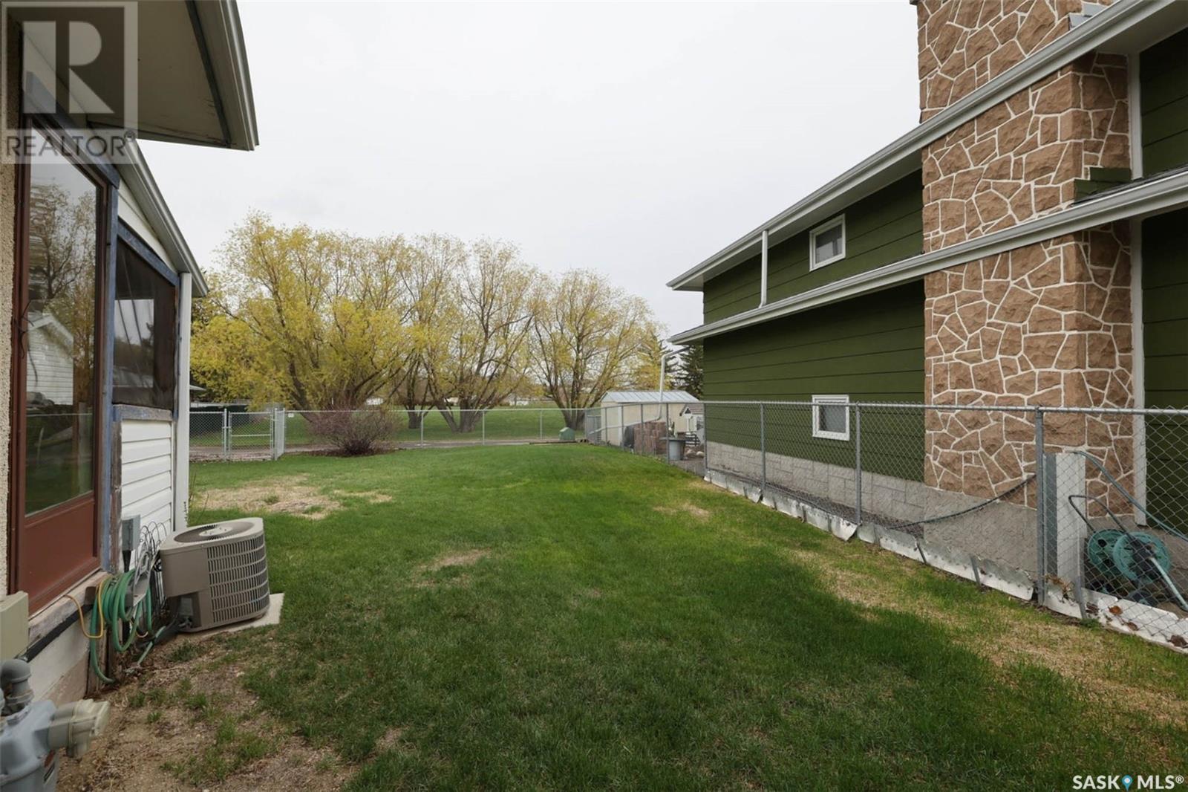32 Dowie Bay Regina, Saskatchewan S4R 5W3
$439,900
Location, location! Quiet bay in desirable Walsh Acres, this perfect family home is situated on a huge lot backing greenspace. Extensively renovated over with the years. Great layout with large front entry leading to spacious living room featuring gas fireplace with large picture window flooding the floor with natural light. Beautifully renovated kitchen with contemporary white cabinets, handy pantry, abundance of quartz countertops and tiled backsplash semi formal dining area completes the main. 2nd level has gorgeous hardwood floors thru the large primary bedroom featuring renovated 2pc ensuite and new dual vanity and 2nd and 3rd bedroom which are also generous in size. Updated main bathroom. 3rd level family room has cozy woodburning fireplace and bank of windows, handy office/den and fully renovated 4pc bath with soaker tub and separate shower. Lower level is developed with large rec room, laundry area and plenty of storage. Massive beautiful rear yard fully enclosed with new fence backing onto wide open greenspace, double detached garage with lane access. Nice sunroom for indoor/outdoor living, patio and garden area. Many recent upgrades including new shingles on house and garage (24) newer flooring, paint and crown moulding throughout, many upgrade windows, light fixtures, and exterior doors. Very quiet bay is close to schools, parks shopping and ring road access. Call today! (id:48852)
Property Details
| MLS® Number | SK004980 |
| Property Type | Single Family |
| Neigbourhood | Walsh Acres |
| Features | Treed, Rectangular, Paved Driveway |
| Structure | Deck, Patio(s) |
Building
| Bathroom Total | 3 |
| Bedrooms Total | 3 |
| Appliances | Washer, Refrigerator, Dishwasher, Dryer, Microwave, Freezer, Window Coverings, Garage Door Opener Remote(s), Hood Fan, Stove |
| Basement Development | Finished |
| Basement Type | Full (finished) |
| Constructed Date | 1974 |
| Construction Style Split Level | Split Level |
| Cooling Type | Central Air Conditioning |
| Fireplace Fuel | Electric,gas,wood |
| Fireplace Present | Yes |
| Fireplace Type | Conventional,conventional,conventional |
| Heating Fuel | Natural Gas |
| Heating Type | Forced Air |
| Size Interior | 1,600 Ft2 |
| Type | House |
Parking
| Detached Garage | |
| Parking Space(s) | 2 |
Land
| Acreage | No |
| Fence Type | Fence |
| Landscape Features | Lawn |
| Size Irregular | 7923.00 |
| Size Total | 7923 Sqft |
| Size Total Text | 7923 Sqft |
Rooms
| Level | Type | Length | Width | Dimensions |
|---|---|---|---|---|
| Second Level | Primary Bedroom | 12 ft | 12 ft x Measurements not available | |
| Second Level | Bedroom | 9'4 x 9'5 | ||
| Second Level | Bedroom | 10'3 x 9'5 | ||
| Second Level | 4pc Bathroom | Measurements not available | ||
| Second Level | 2pc Ensuite Bath | Measurements not available | ||
| Third Level | Other | 19'2 x 16'2 | ||
| Third Level | Den | 8'6 x 8'4 | ||
| Third Level | 4pc Bathroom | Measurements not available | ||
| Fourth Level | Other | 18'11 x 12'5 | ||
| Fourth Level | Other | Measurements not available | ||
| Main Level | Living Room | 14 ft | 13 ft | 14 ft x 13 ft |
| Main Level | Dining Room | 8 ft | Measurements not available x 8 ft | |
| Main Level | Kitchen | 11'10 x 11'3 |
https://www.realtor.ca/real-estate/28282074/32-dowie-bay-regina-walsh-acres
Contact Us
Contact us for more information
3904 B Gordon Road
Regina, Saskatchewan S4S 6Y3
(306) 585-1955
(306) 584-1077












































