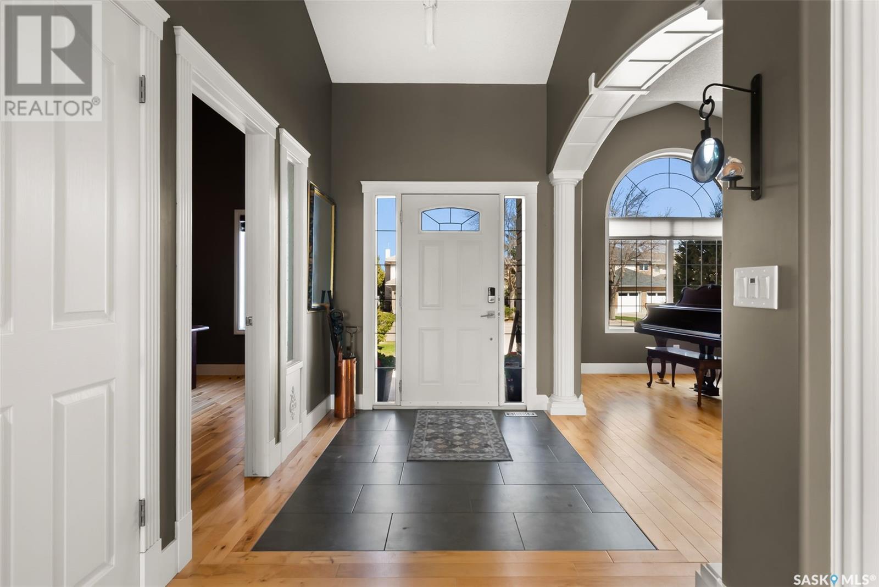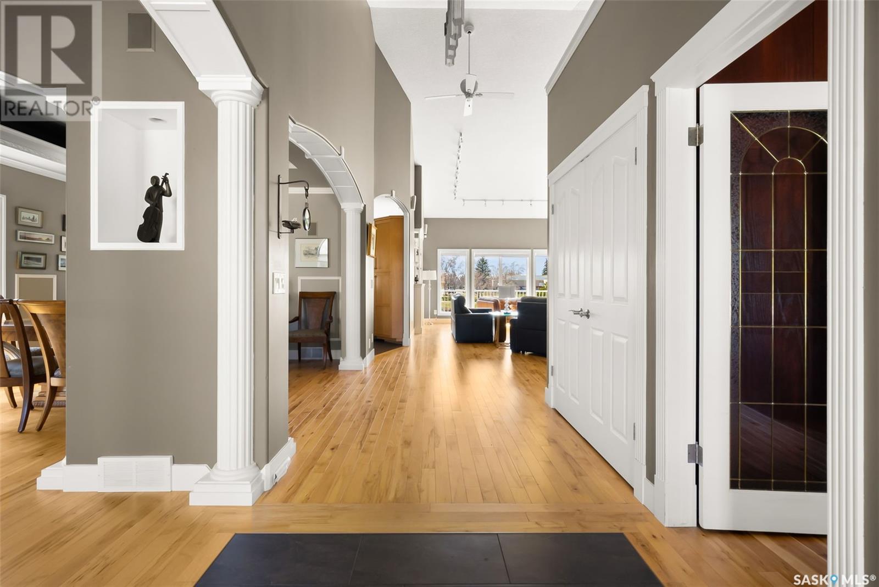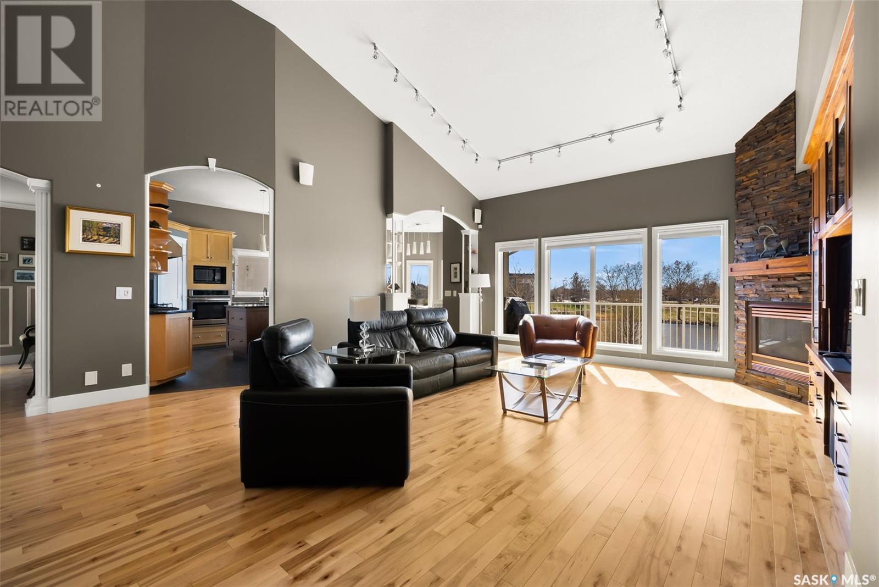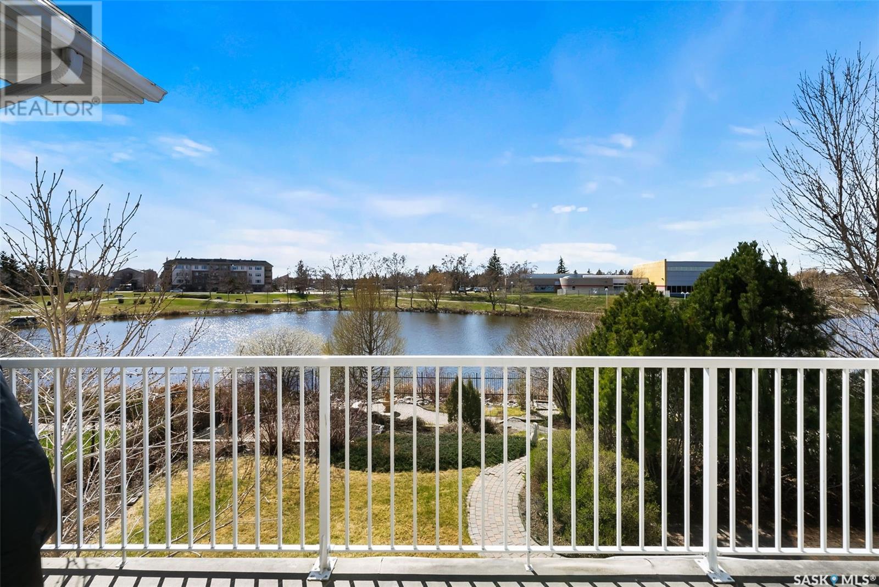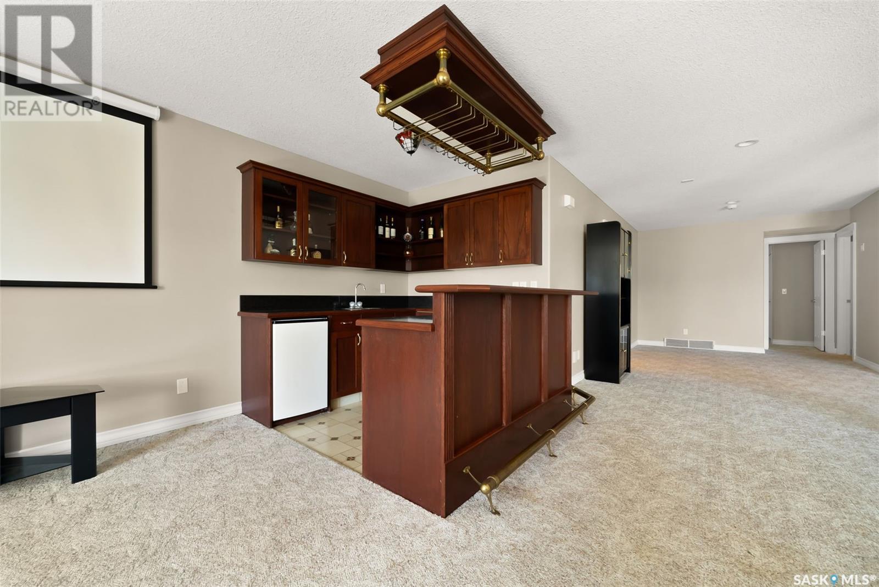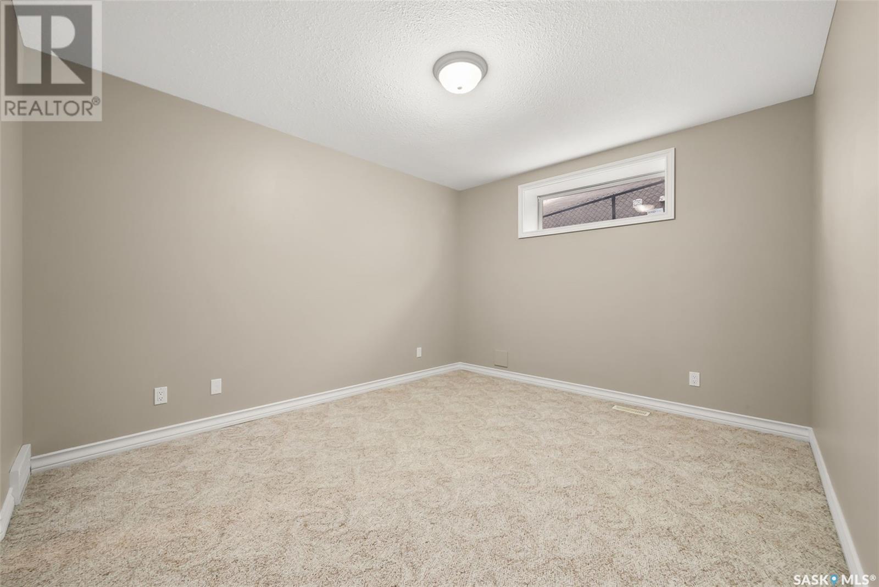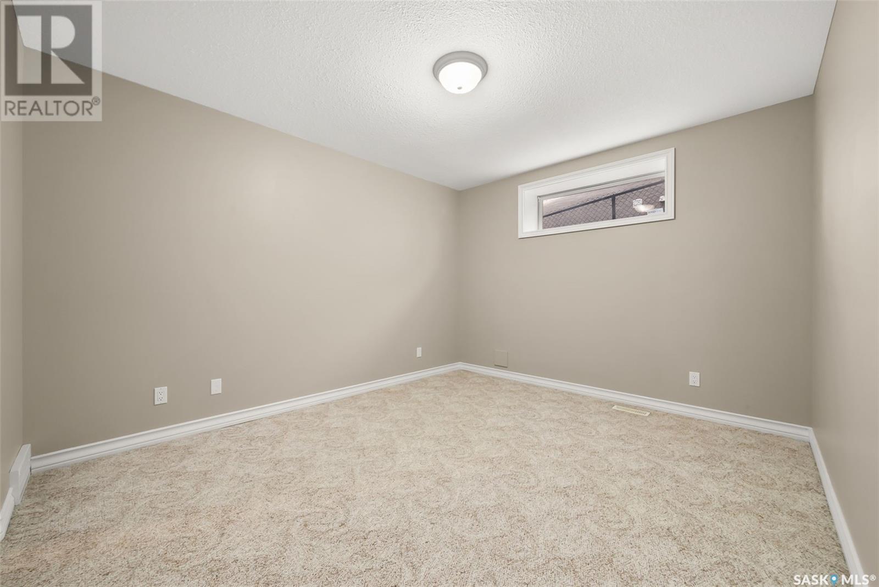3208 Winchester Road Regina, Saskatchewan S4V 2T4
$999,900
Don’t miss this stunning custom-built Westmount home on a 9,935 sq. ft. lot backing the lake in Windsor Park. Designed and built by the original owner, this one-of-a-kind property offers over 3,300 sq. ft. of living space + walkout basement with a one-bed nanny suite and separate entrance. Classic brick exterior gives this home great curb appeal. The main level, renovated in 2017, includes a spacious foyer with ceramic tile, formal living/dining rooms, and a main floor office with built-ins. Dining room has a tray ceiling and custom lighting. Open-concept living area features vaulted ceilings, maple hardwood, gas fireplace with stacked stone surround &walnut media cabinet. Large windows and custom blinds enhance lake views and natural light. A new picture window (2024) highlights the renovated kitchen with maple/walnut cabinetry, prep island, raised dishwasher, walk-in pantry, and upgraded appliances including a six-burner gas stove with a commercial-grade hood fan. A bright nook leads to the deck with built-in awning. Primary suite offers deck access, lake views, a gas fireplace, 5-piece ensuite, and walk-in closet. Also on the main floor: a powder room and a mudroom/laundry area with locker storage and garage access. Upstairs are three bedrooms and a 4-piece bath. Two rooms have walk-in closets; the largest has a 3-piece ensuite and lake views. Walkout basement is perfect for entertaining with a large rec room, bar, projector/screen, and access to a four-season sunroom. Garden doors lead to the beautifully tiered, landscaped backyard with underground sprinklers and direct lake access. This level also has two bedrooms, a full bath, and a large storage room. Nanny suite includes its own entrance and kitchenette. Utility room features dual furnaces, air exchanger, newer water heater, and access to a concrete crawlspace. Roof was redone in 2020 with $90K Euroshield shingles. Located near parks, shopping, Sandra Schmirler Centre, Windsor Park School, and St. Gabriel. (id:48852)
Property Details
| MLS® Number | SK004504 |
| Property Type | Single Family |
| Neigbourhood | Windsor Park |
| Features | Treed, Rectangular, Sump Pump |
| Structure | Deck |
| Water Front Type | Waterfront |
Building
| Bathroom Total | 5 |
| Bedrooms Total | 6 |
| Appliances | Washer, Refrigerator, Dishwasher, Dryer, Alarm System, Garburator, Window Coverings, Garage Door Opener Remote(s), Hood Fan, Storage Shed, Stove |
| Architectural Style | 2 Level |
| Basement Development | Finished |
| Basement Features | Walk Out |
| Basement Type | Full (finished) |
| Constructed Date | 1997 |
| Cooling Type | Central Air Conditioning, Air Exchanger |
| Fire Protection | Alarm System |
| Fireplace Fuel | Gas |
| Fireplace Present | Yes |
| Fireplace Type | Conventional |
| Heating Fuel | Natural Gas |
| Heating Type | Forced Air |
| Stories Total | 2 |
| Size Interior | 3,221 Ft2 |
| Type | House |
Parking
| Attached Garage | |
| Parking Space(s) | 4 |
Land
| Acreage | No |
| Fence Type | Fence |
| Landscape Features | Lawn, Underground Sprinkler |
| Size Irregular | 9935.00 |
| Size Total | 9935 Sqft |
| Size Total Text | 9935 Sqft |
Rooms
| Level | Type | Length | Width | Dimensions |
|---|---|---|---|---|
| Second Level | Bedroom | 10 ft ,6 in | 12 ft ,3 in | 10 ft ,6 in x 12 ft ,3 in |
| Second Level | 4pc Bathroom | 12 ft | 6 ft ,6 in | 12 ft x 6 ft ,6 in |
| Second Level | Bedroom | 11 ft ,11 in | 13 ft ,1 in | 11 ft ,11 in x 13 ft ,1 in |
| Second Level | Bedroom | 14 ft ,8 in | 16 ft ,6 in | 14 ft ,8 in x 16 ft ,6 in |
| Second Level | 4pc Ensuite Bath | 8 ft ,3 in | 5 ft ,1 in | 8 ft ,3 in x 5 ft ,1 in |
| Basement | Other | 11 ft ,4 in | 12 ft ,2 in | 11 ft ,4 in x 12 ft ,2 in |
| Basement | Bedroom | 11 ft ,4 in | 12 ft ,2 in | 11 ft ,4 in x 12 ft ,2 in |
| Basement | 3pc Bathroom | 9 ft ,1 in | 11 ft | 9 ft ,1 in x 11 ft |
| Basement | Sunroom | 19 ft ,11 in | 9 ft ,4 in | 19 ft ,11 in x 9 ft ,4 in |
| Basement | Bedroom | 14 ft | 10 ft ,7 in | 14 ft x 10 ft ,7 in |
| Main Level | Foyer | 6 ft ,6 in | 7 ft ,3 in | 6 ft ,6 in x 7 ft ,3 in |
| Main Level | Living Room | 13 ft ,11 in | 13 ft ,2 in | 13 ft ,11 in x 13 ft ,2 in |
| Main Level | Office | 12 ft ,4 in | 11 ft ,11 in | 12 ft ,4 in x 11 ft ,11 in |
| Main Level | Dining Room | 11 ft ,11 in | 11 ft ,5 in | 11 ft ,11 in x 11 ft ,5 in |
| Main Level | Kitchen | 14 ft ,2 in | 15 ft ,6 in | 14 ft ,2 in x 15 ft ,6 in |
| Main Level | Dining Room | 9 ft ,11 in | 10 ft ,9 in | 9 ft ,11 in x 10 ft ,9 in |
| Main Level | 2pc Bathroom | 4 ft ,11 in | 4 ft ,11 in | 4 ft ,11 in x 4 ft ,11 in |
| Main Level | Laundry Room | 6 ft ,9 in | 10 ft ,3 in | 6 ft ,9 in x 10 ft ,3 in |
| Main Level | Primary Bedroom | 14 ft ,11 in | 23 ft ,3 in | 14 ft ,11 in x 23 ft ,3 in |
| Main Level | 5pc Ensuite Bath | 18 ft ,4 in | 10 ft ,2 in | 18 ft ,4 in x 10 ft ,2 in |
https://www.realtor.ca/real-estate/28259419/3208-winchester-road-regina-windsor-park
Contact Us
Contact us for more information
2350 - 2nd Avenue
Regina, Saskatchewan S4R 1A6
(306) 791-7666
(306) 565-0088
remaxregina.ca/




