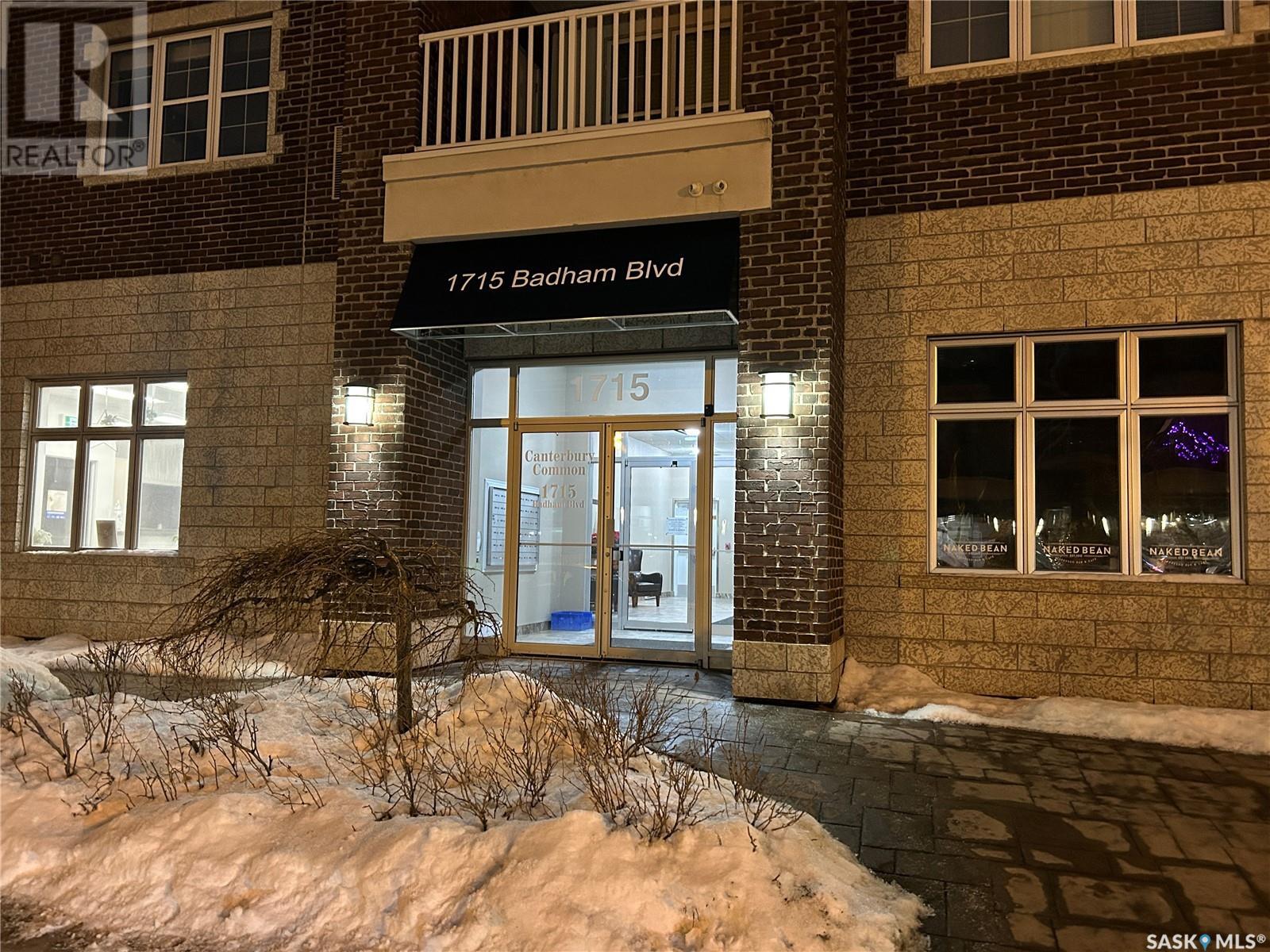323 1715 Badham Boulevard Regina, Saskatchewan S4P 0L9
$228,750Maintenance,
$532.32 Monthly
Maintenance,
$532.32 MonthlyThis top floor unit in the desirable Canterbury Common complex on Badham Blvd, offers 1 bedroom, 1 bathroom and 1 underground parking stall. The open concept layout and laminate flooring throughout the main areas make the same feel like home as you enter. The kitchen was thoroughly laid out to gain an abundance of counter space and cabinets with granite countertops, an eat-up bar and stainless steel appliances. The living room has patio doors onto your private balcony. The bedroom and 4 pc bathroom are right beside one another with the linen closet and laundry in the same hallway. The den is located right off the entrance to the unit. There is additional storage space in the underground parking. Condo fees include: reserve fund, amenities room, exercise room, snow removal, common insurance, visitor parking, outdoor rooftop lounge, garbage, water & sewer, building and common maintenance. Don’t miss this sought after location, close to amenities, downtown and walking paths, get a hold of your real estate agent to see this condo in person! (Photos virtually staged) (id:48852)
Property Details
| MLS® Number | SK973006 |
| Property Type | Single Family |
| Neigbourhood | Arnhem Place |
| Community Features | Pets Allowed With Restrictions |
| Features | Elevator, Wheelchair Access, Balcony |
Building
| Bathroom Total | 1 |
| Bedrooms Total | 1 |
| Amenities | Exercise Centre |
| Appliances | Washer, Refrigerator, Dishwasher, Dryer, Microwave, Window Coverings, Garage Door Opener Remote(s), Stove |
| Architectural Style | Low Rise |
| Constructed Date | 2012 |
| Cooling Type | Central Air Conditioning |
| Heating Fuel | Natural Gas |
| Heating Type | Forced Air |
| Size Interior | 753 Ft2 |
| Type | Apartment |
Parking
| Underground | 1 |
| Parking Space(s) | 1 |
Land
| Acreage | No |
Rooms
| Level | Type | Length | Width | Dimensions |
|---|---|---|---|---|
| Main Level | Living Room | 12 ft | 13 ft ,6 in | 12 ft x 13 ft ,6 in |
| Main Level | Kitchen | 11 ft ,4 in | 10 ft | 11 ft ,4 in x 10 ft |
| Main Level | Dining Room | 8 ft | 7 ft ,6 in | 8 ft x 7 ft ,6 in |
| Main Level | 4pc Bathroom | Measurements not available | ||
| Main Level | Bedroom | 11 ft ,9 in | 11 ft ,6 in | 11 ft ,9 in x 11 ft ,6 in |
| Main Level | Den | 9 ft ,6 in | 8 ft ,6 in | 9 ft ,6 in x 8 ft ,6 in |
| Main Level | Laundry Room | Measurements not available |
https://www.realtor.ca/real-estate/27010202/323-1715-badham-boulevard-regina-arnhem-place
Contact Us
Contact us for more information
2350 - 2nd Avenue
Regina, Saskatchewan S4R 1A6
(306) 791-7666
(306) 565-0088
remaxregina.ca/
2350 - 2nd Avenue
Regina, Saskatchewan S4R 1A6
(306) 791-7666
(306) 565-0088
remaxregina.ca/


































