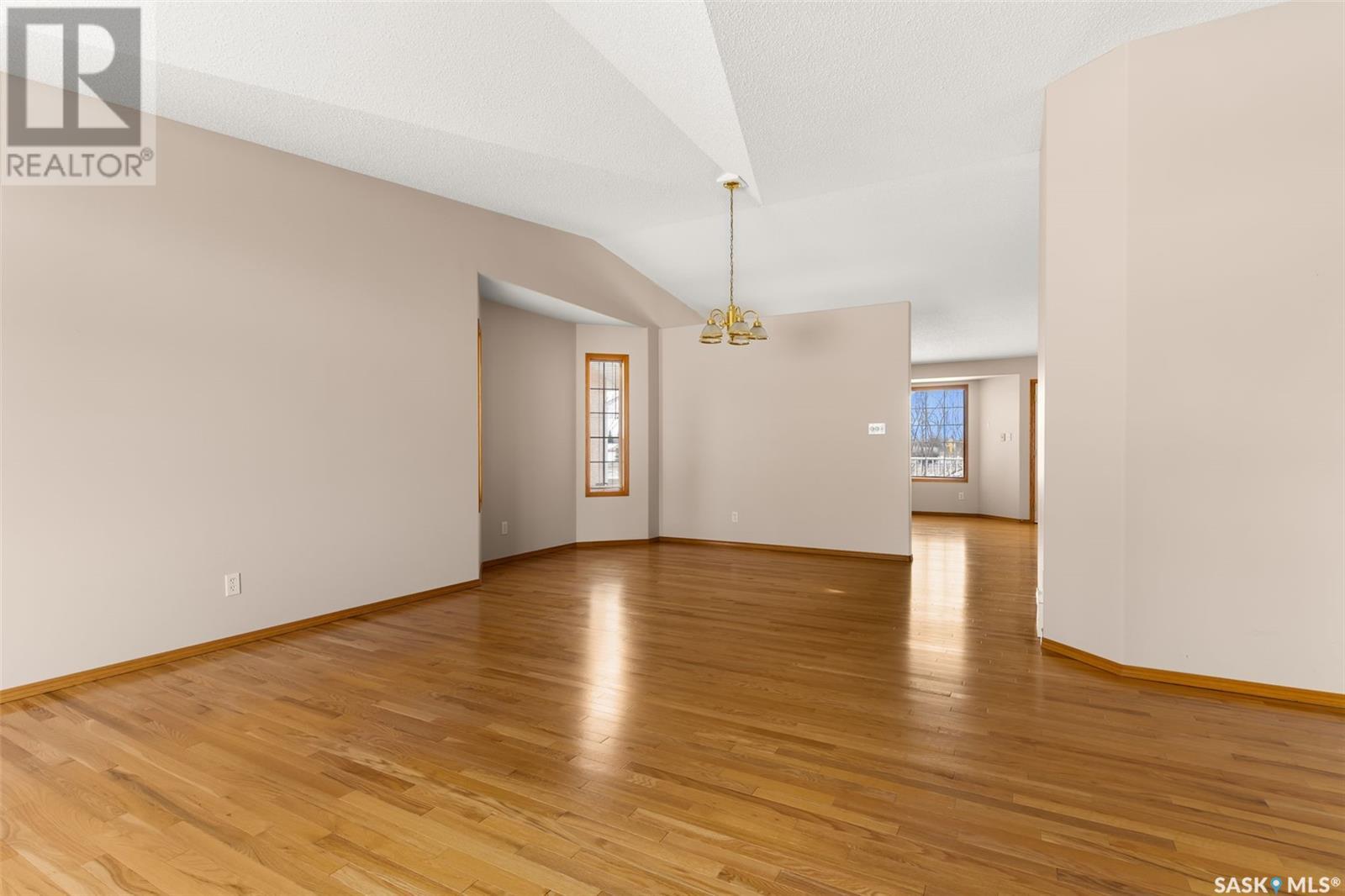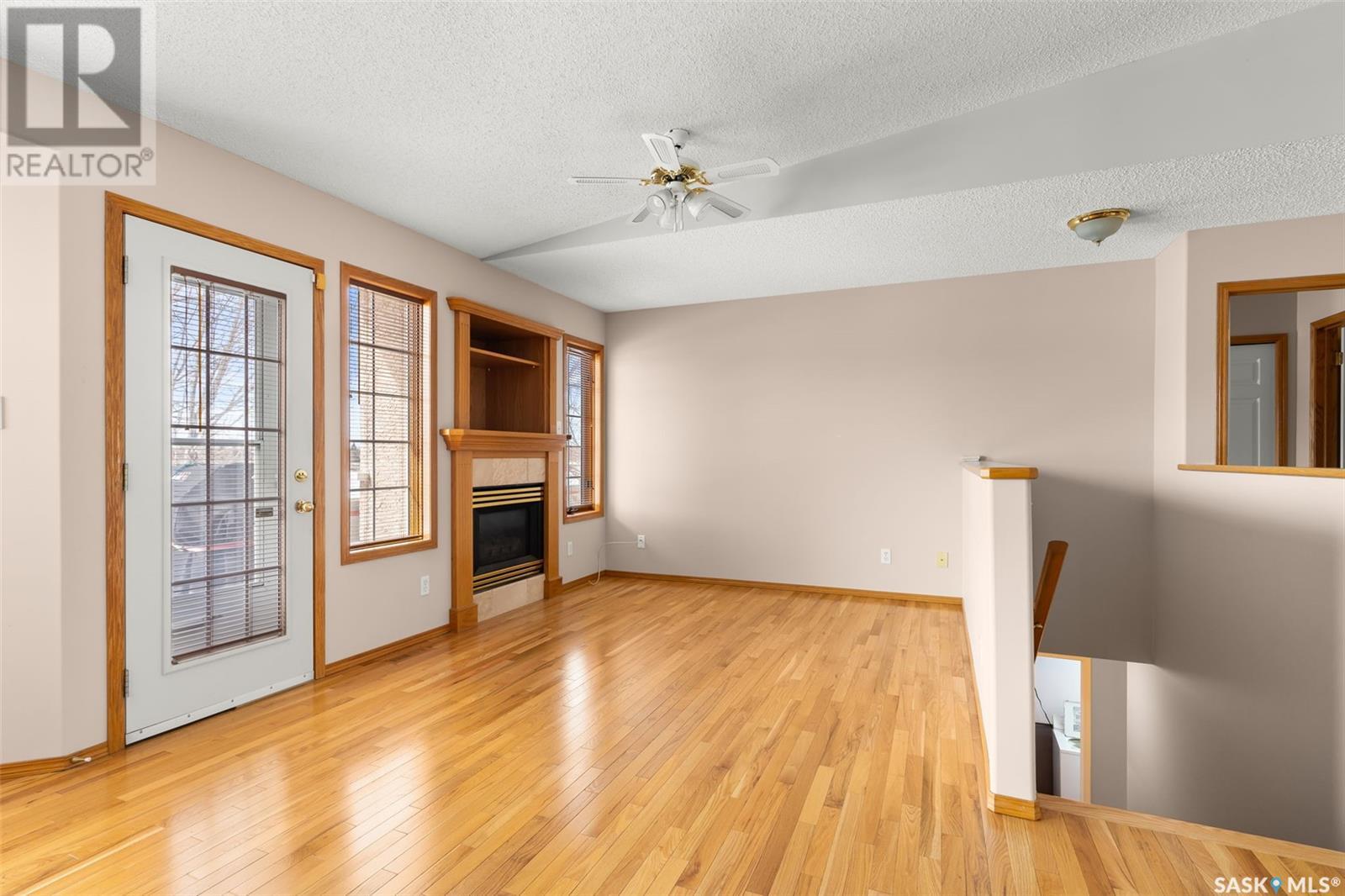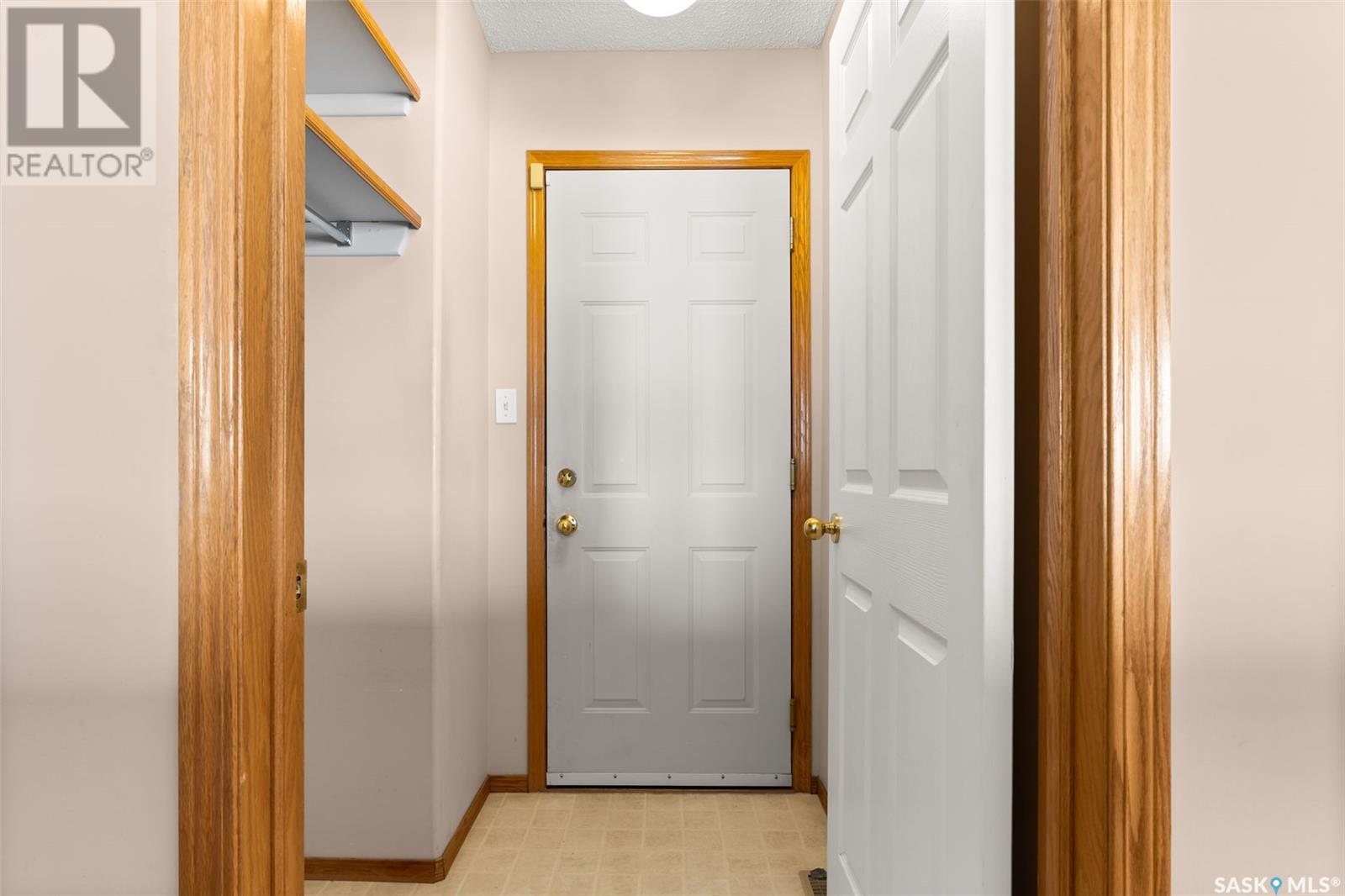3230 Renfrew Crescent E Regina, Saskatchewan S4V 2W5
$455,000Maintenance,
$275 Monthly
Maintenance,
$275 MonthlyWelcome to this 1,240 sq ft standalone bungalow style condo nestled within a gated community in Windsor Park. As you enter this home the spacious living and dining areas feature gleaming hardwood flooring, which extends into the kitchen, the cozy family room with a gas fireplace, and down the hallway. The kitchen boasts granite countertops and tiled backsplash, upgraded in 2019. Off the kitchen is a garden door leading you to a spacious composite deck, perfect for outdoor entertaining, the space includes a natural gas BBQ and deck furniture. The primary bedroom offers ample storage with two separate closets, along with a 4-piece ensuite. Completing the main level is a 2-pc bathroom and entrance to the double attached garage with epoxy floors. Work bench and cabinets are included. The spacious lower level features an L-shaped rec room, a den, a 3-piece bathroom, and a laundry area. It also includes two additional bedrooms, one without a closet, and note that the windows may not meet egress standards. Experience the best of condo living in this charming bungalow-style home—don't miss out! (id:48852)
Property Details
| MLS® Number | SK999892 |
| Property Type | Single Family |
| Neigbourhood | Windsor Park |
| Community Features | Pets Allowed With Restrictions |
| Structure | Deck |
Building
| Bathroom Total | 3 |
| Bedrooms Total | 3 |
| Appliances | Washer, Refrigerator, Dishwasher, Dryer, Window Coverings, Garage Door Opener Remote(s), Hood Fan, Stove |
| Architectural Style | Bungalow |
| Basement Development | Finished |
| Basement Type | Full (finished) |
| Constructed Date | 1996 |
| Cooling Type | Central Air Conditioning |
| Fireplace Fuel | Gas |
| Fireplace Present | Yes |
| Fireplace Type | Conventional |
| Heating Fuel | Natural Gas |
| Heating Type | Forced Air |
| Stories Total | 1 |
| Size Interior | 1,240 Ft2 |
| Type | House |
Parking
| Attached Garage | |
| Parking Space(s) | 4 |
Land
| Acreage | No |
| Landscape Features | Lawn, Underground Sprinkler |
Rooms
| Level | Type | Length | Width | Dimensions |
|---|---|---|---|---|
| Basement | Other | 12'7" x 16'1" | ||
| Basement | Bedroom | 9'4" x 12'8" | ||
| Basement | Bedroom | 9'11" x 9'4" | ||
| Basement | Den | 9'11" x 9'4" | ||
| Basement | 3pc Bathroom | Measurements not available | ||
| Main Level | Living Room | 16'6" x 17'5" | ||
| Main Level | Dining Room | 9' x 14' | ||
| Main Level | Kitchen | 11'9" x 15'9" | ||
| Main Level | Family Room | 15'3" x 9'11" | ||
| Main Level | 2pc Bathroom | Measurements not available | ||
| Main Level | Bedroom | 13'7" x 11'4" | ||
| Main Level | 4pc Ensuite Bath | Measurements not available |
https://www.realtor.ca/real-estate/28081446/3230-renfrew-crescent-e-regina-windsor-park
Contact Us
Contact us for more information
1362 Lorne Street
Regina, Saskatchewan S4R 2K1
(306) 779-3000
(306) 779-3001
www.realtyexecutivesdiversified.com/











































