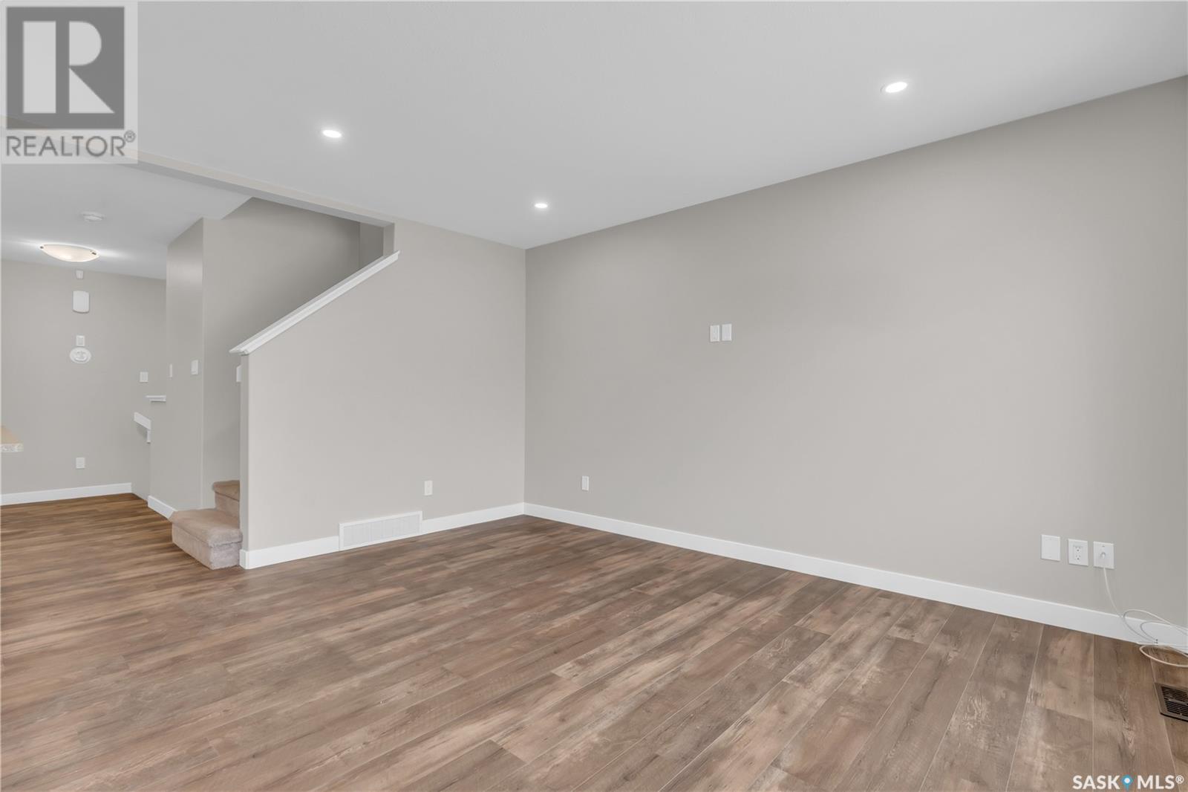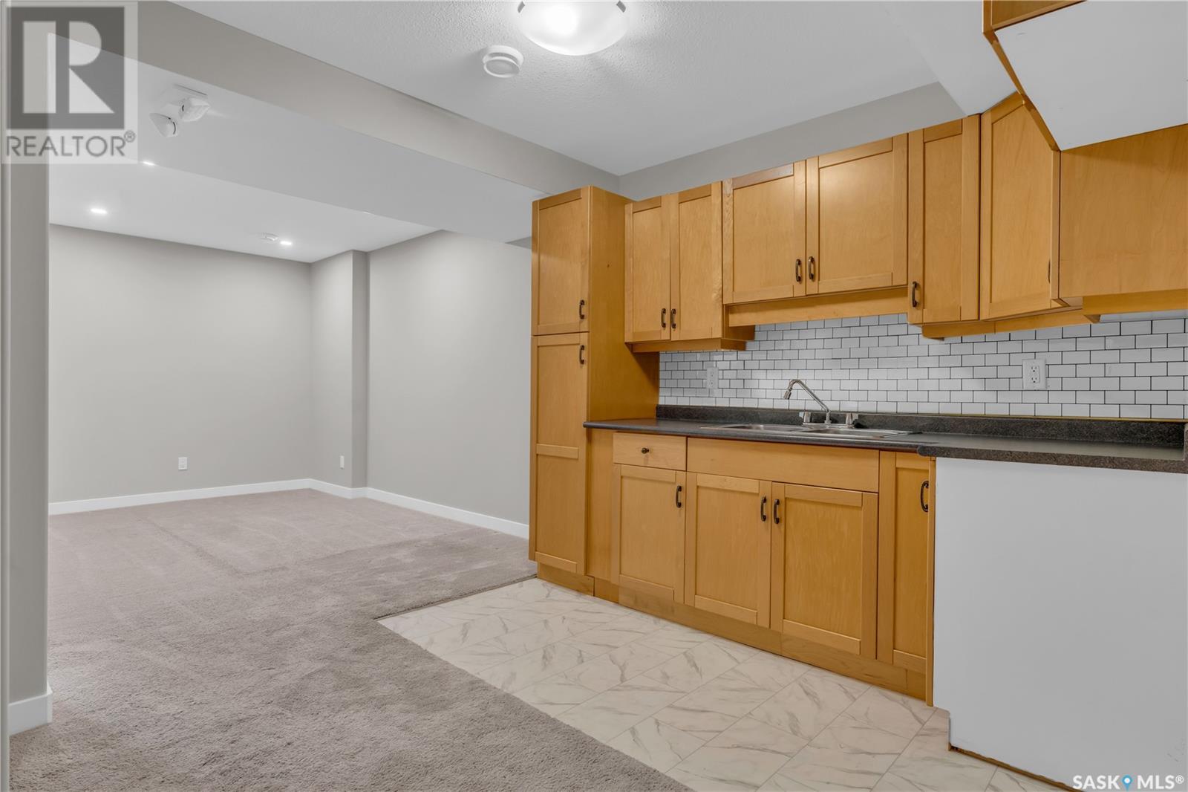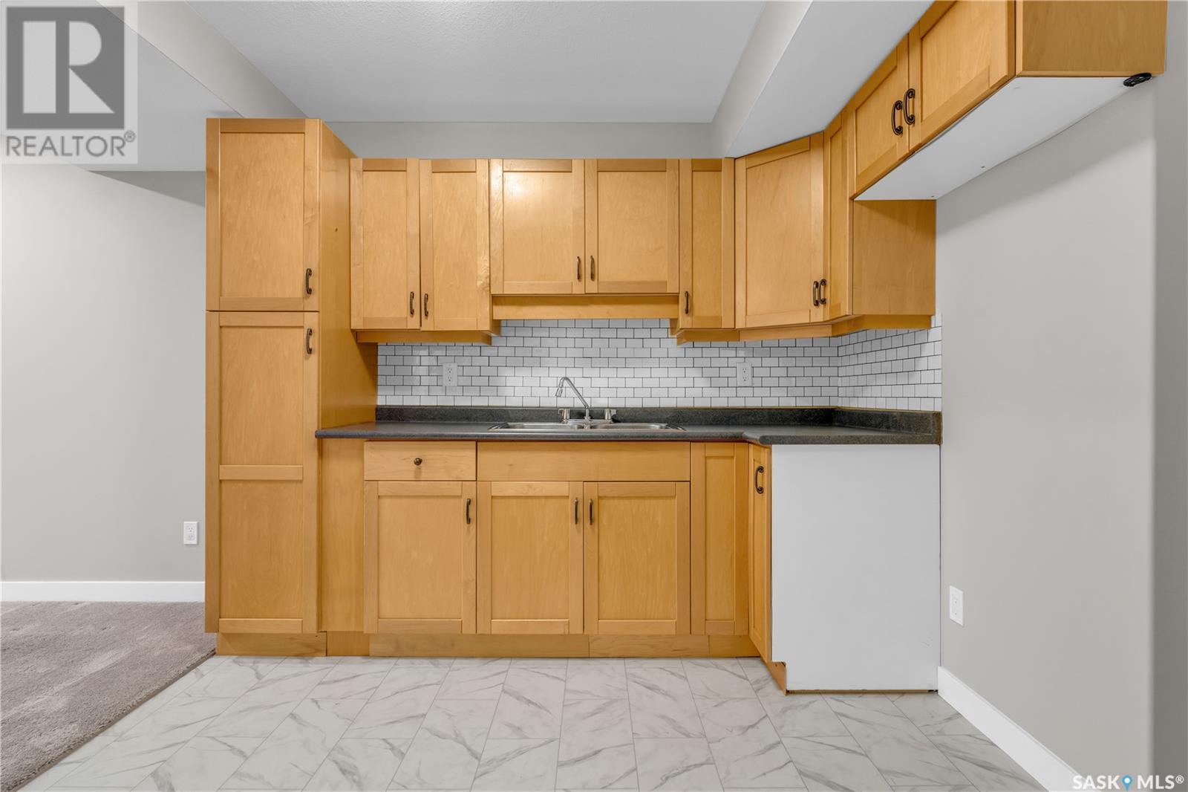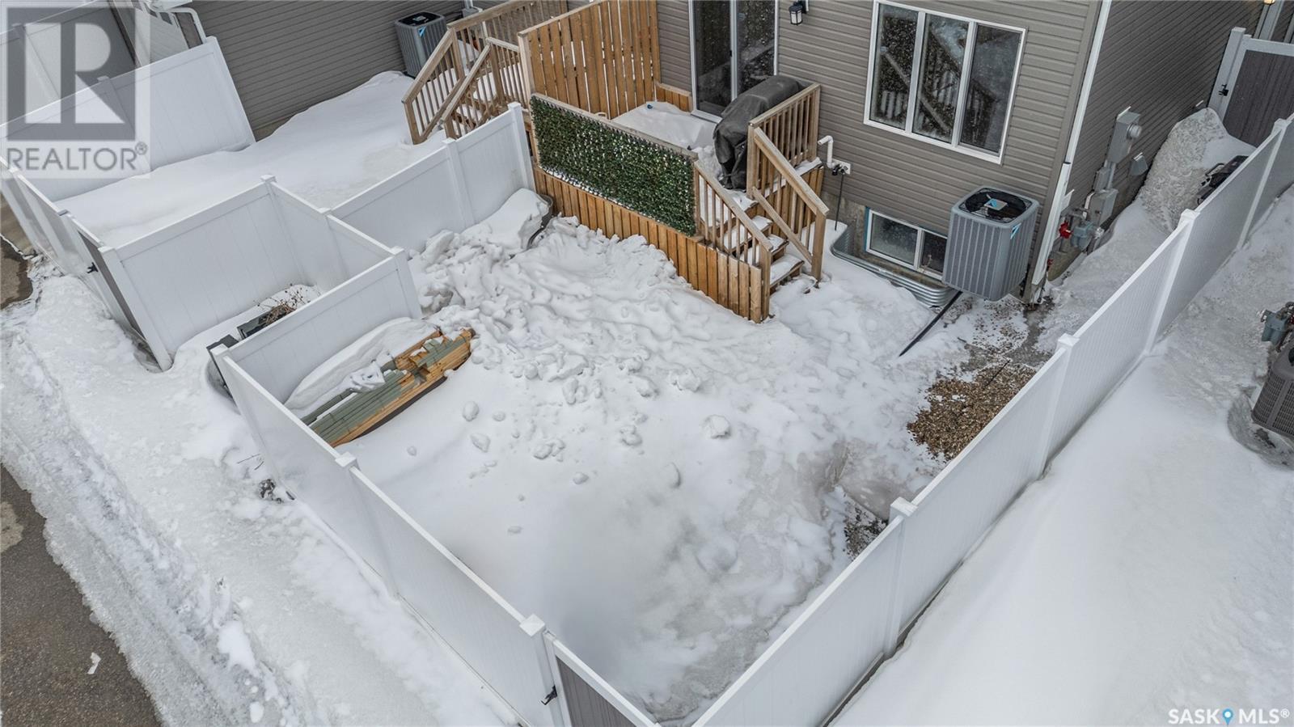3263 Green Brook Road Regina, Saskatchewan S4V 3R3
$487,000
Welcome to 3263 Green Brook Rd in the desirable Greens on Gardiner! This beautiful home features a double attached garage and is conveniently located near parks and a variety of east-end amenities. Step inside to a warm and inviting front entry that flows seamlessly into the open-concept main living space. The bright and spacious living room connects effortlessly with the modern kitchen and dining area. The kitchen is a true standout, featuring a stylish eat-up island, stainless steel appliances, a pantry, quartz countertops, and a sleek tile backsplash. A convenient two-piece bathroom and ample closet space complete the main floor. Upstairs, you’ll find a thoughtfully designed second level. The spacious primary bedroom offers a walk-in closet and a private ensuite. Two additional bedrooms and a full bathroom provide plenty of space for family or guests. One of the home’s standout features is the versatile second-floor bonus room—perfect as a play area, home office, or relaxation space. Plus, the second-floor laundry room adds everyday convenience by eliminating trips up and down the stairs. The fully developed basement, accessible from within the home or through a separate side entry, offers even more living space. It includes a cozy living room, a kitchenette, a bedroom, a four-piece bathroom, and ample storage in the utility room. Outside, the beautifully landscaped front yard enhances curb appeal, while the backyard features rear lane access with a gate. Freshly painted and move-in ready, this home is waiting for its new owner! (id:48852)
Property Details
| MLS® Number | SK001659 |
| Property Type | Single Family |
| Neigbourhood | Greens on Gardiner |
| Features | Rectangular, Sump Pump |
Building
| Bathroom Total | 4 |
| Bedrooms Total | 4 |
| Appliances | Washer, Refrigerator, Dishwasher, Dryer, Microwave, Window Coverings, Garage Door Opener Remote(s), Stove |
| Architectural Style | 2 Level |
| Basement Development | Finished |
| Basement Type | Full (finished) |
| Constructed Date | 2020 |
| Construction Style Attachment | Semi-detached |
| Cooling Type | Central Air Conditioning |
| Heating Fuel | Natural Gas |
| Heating Type | Forced Air |
| Stories Total | 2 |
| Size Interior | 1,535 Ft2 |
Parking
| Attached Garage | |
| Parking Space(s) | 4 |
Land
| Acreage | No |
| Landscape Features | Lawn |
| Size Irregular | 2350.00 |
| Size Total | 2350 Sqft |
| Size Total Text | 2350 Sqft |
Rooms
| Level | Type | Length | Width | Dimensions |
|---|---|---|---|---|
| Second Level | Bonus Room | 7 ft ,6 in | 11 ft ,2 in | 7 ft ,6 in x 11 ft ,2 in |
| Second Level | Laundry Room | Measurements not available | ||
| Second Level | Primary Bedroom | 12 ft | 14 ft | 12 ft x 14 ft |
| Second Level | 4pc Ensuite Bath | Measurements not available | ||
| Second Level | Bedroom | 9 ft ,3 in | 13 ft | 9 ft ,3 in x 13 ft |
| Second Level | 4pc Bathroom | Measurements not available | ||
| Second Level | Bedroom | 9 ft ,3 in | 13 ft | 9 ft ,3 in x 13 ft |
| Basement | Other | 8 ft | 13 ft | 8 ft x 13 ft |
| Basement | Kitchen | Measurements not available | ||
| Basement | Bedroom | 9 ft ,7 in | 11 ft ,3 in | 9 ft ,7 in x 11 ft ,3 in |
| Basement | 4pc Bathroom | Measurements not available | ||
| Basement | Other | Measurements not available | ||
| Main Level | Living Room | 9 ft ,6 in | 14 ft ,4 in | 9 ft ,6 in x 14 ft ,4 in |
| Main Level | Dining Room | 9 ft | 8 ft ,10 in | 9 ft x 8 ft ,10 in |
| Main Level | Kitchen | Measurements not available | ||
| Main Level | 2pc Bathroom | Measurements not available |
https://www.realtor.ca/real-estate/28115561/3263-green-brook-road-regina-greens-on-gardiner
Contact Us
Contact us for more information
260 - 2410 Dewdney Avenue
Regina, Saskatchewan S4R 1H6
(306) 206-1828
260 - 2410 Dewdney Avenue
Regina, Saskatchewan S4R 1H6
(306) 206-1828






















































