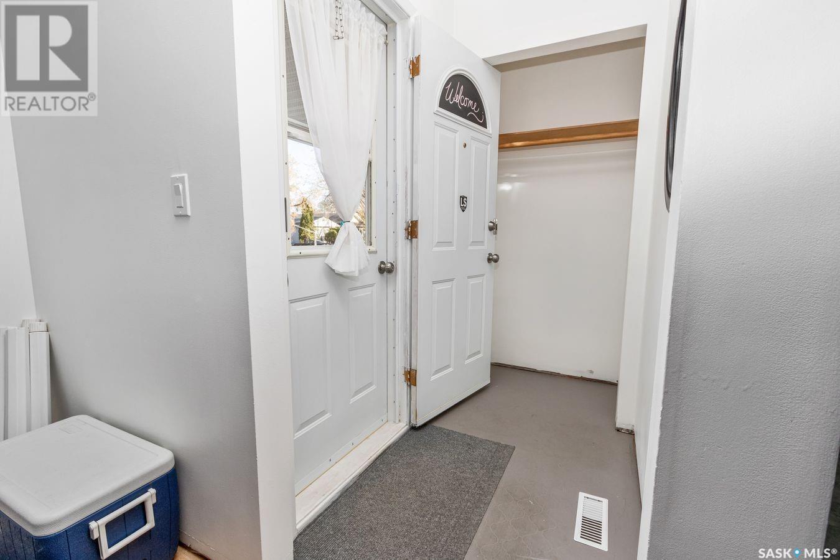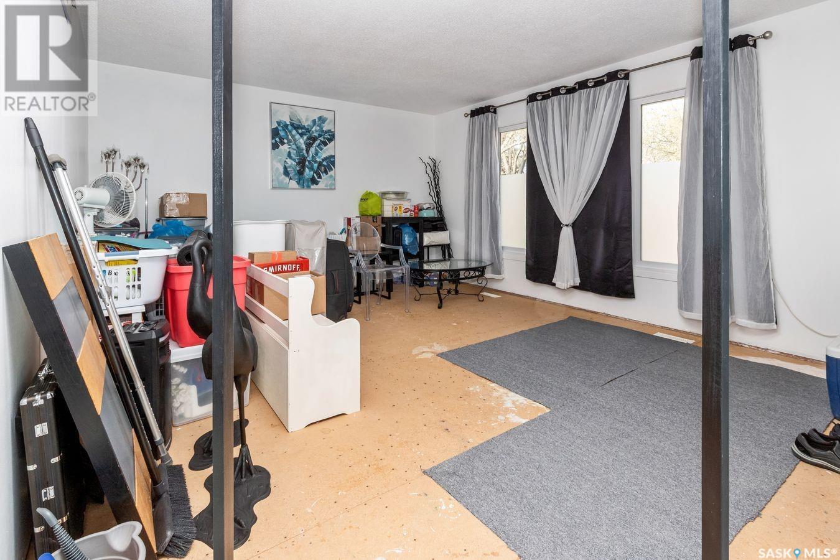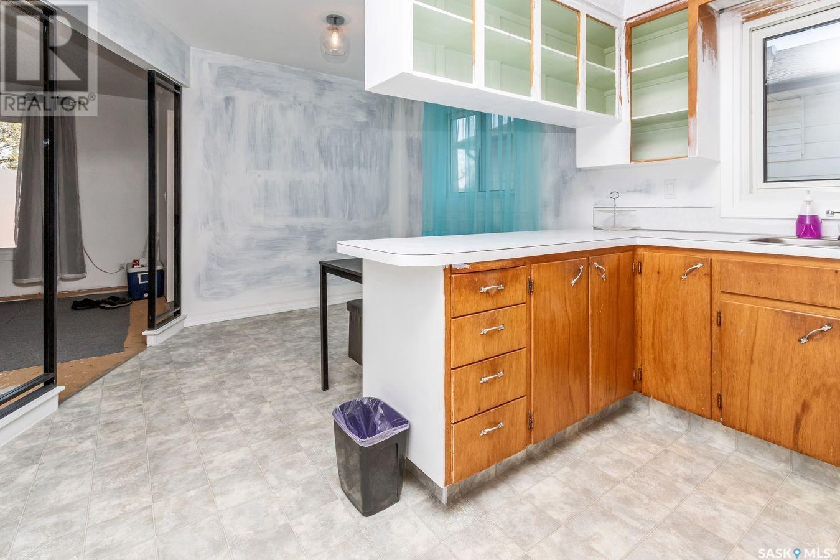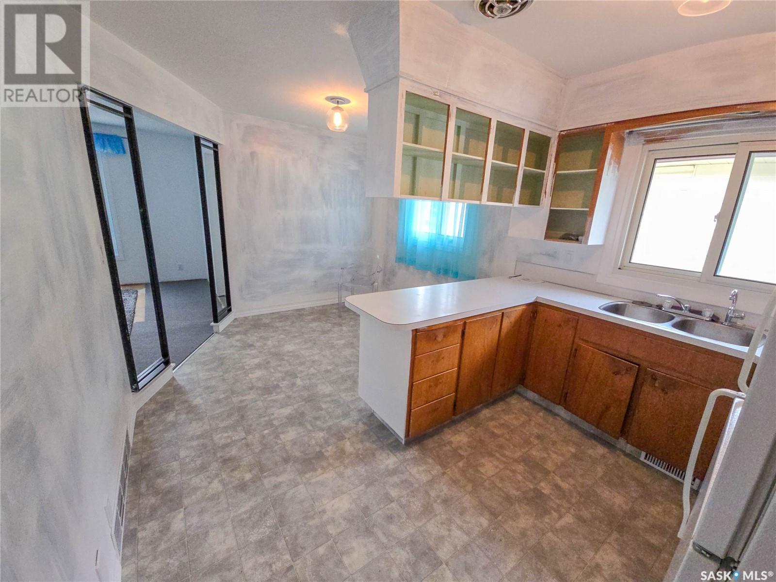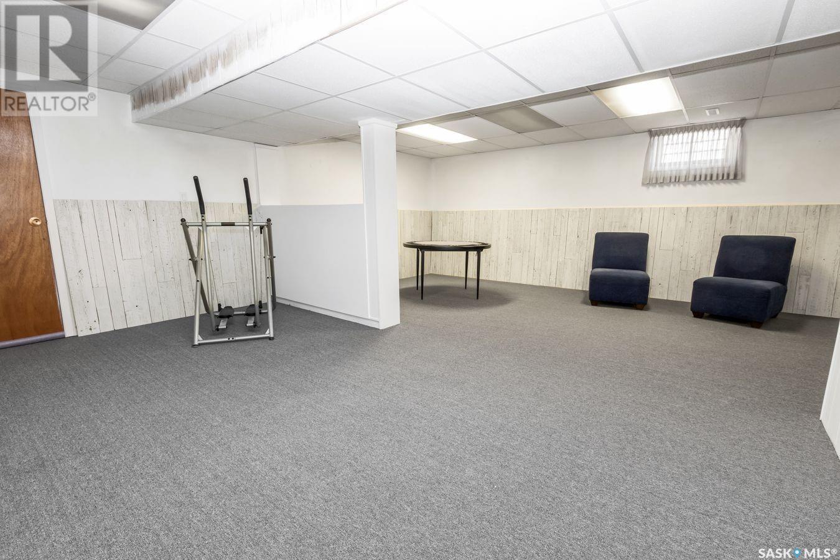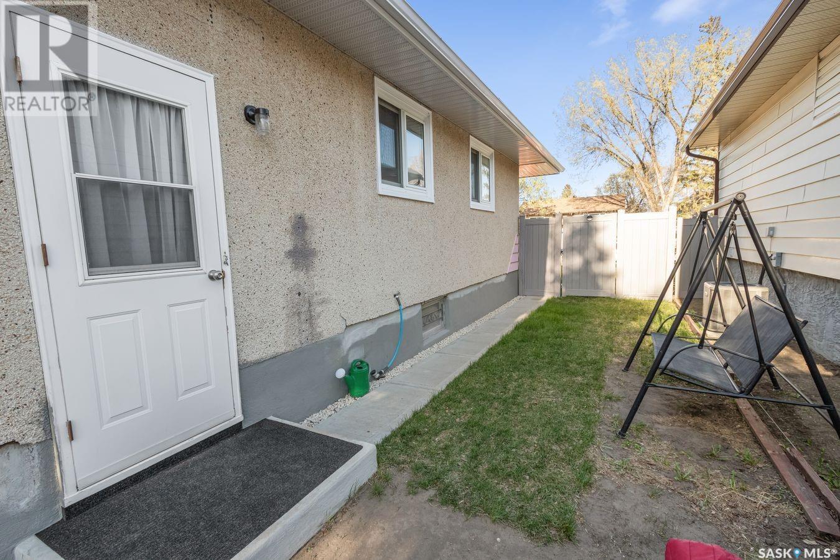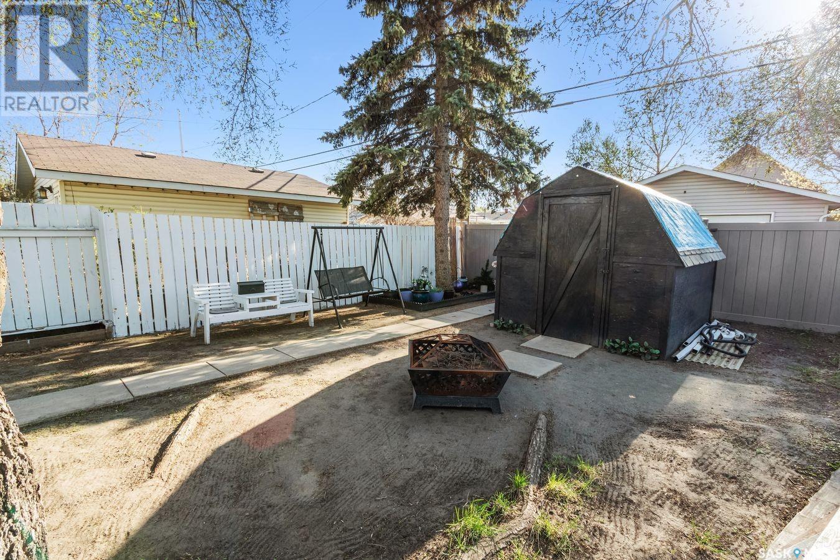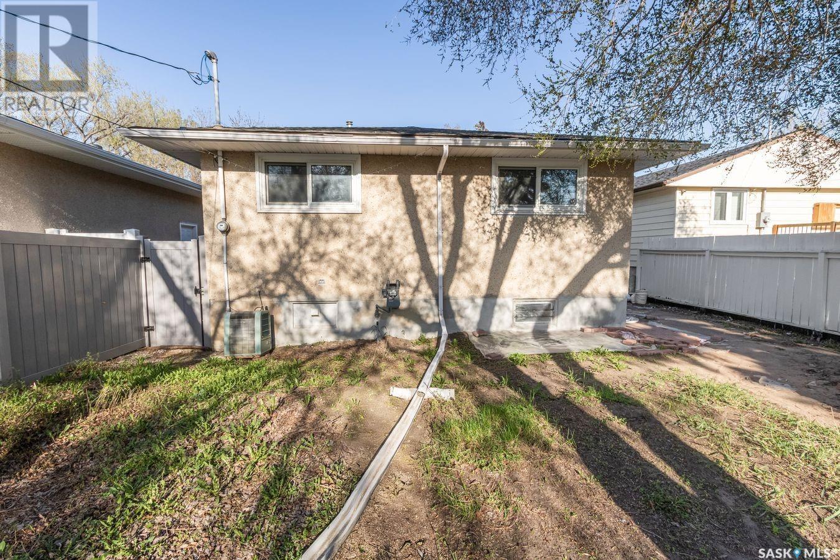330 St John Street Regina, Saskatchewan S4R 1R2
$240,000
Excellent 1050 sq. ft. 4 bedroom, 1 bathroom bungalow. Upgraded PVC windows over the years, 35 year shingles approx. 12 yrs, HE furnace approx.. 11 yrs, maintenance free soffits/facia/eaves, extra attic insulation added, new front concrete driveway and sidewalk/8 yrs, upgraded steel front & back doors, newer PVC fencing in backyard on 3 sides/$7,000., new alarm system/owned $4,500.00, c/air (current seller has never used), new hose & attachments for c/vac, new carpet in basement recroom & owned water heater. Spacious kitchen with an abundance of cabinets, fridge & stove included and upgraded Lino flooring. Kitchen eating area overlooks spacious livingroom with large, upgraded PVC picture window (livingroom curtains not included). There are 3 bedrooms on the main floor all with upgraded windows. The main floor 4 pc bathroom completes the upper level. Basement features a 17 X 22 recroom, 4th bedroom and laundry room with washer/dryer included. City of Regina is doing new sidewalks & roadway (this project is underway). Quick possession. (id:48852)
Property Details
| MLS® Number | SK005097 |
| Property Type | Single Family |
| Neigbourhood | Churchill Downs |
| Features | Treed, Rectangular, Sump Pump |
Building
| Bathroom Total | 1 |
| Bedrooms Total | 4 |
| Appliances | Washer, Refrigerator, Dryer, Alarm System, Hood Fan, Storage Shed, Stove |
| Architectural Style | Bungalow |
| Basement Development | Finished |
| Basement Type | Full (finished) |
| Constructed Date | 1969 |
| Cooling Type | Central Air Conditioning |
| Fire Protection | Alarm System |
| Heating Fuel | Natural Gas |
| Heating Type | Forced Air |
| Stories Total | 1 |
| Size Interior | 1,050 Ft2 |
| Type | House |
Parking
| Parking Space(s) | 1 |
Land
| Acreage | No |
| Fence Type | Fence |
| Size Irregular | 4713.00 |
| Size Total | 4713 Sqft |
| Size Total Text | 4713 Sqft |
Rooms
| Level | Type | Length | Width | Dimensions |
|---|---|---|---|---|
| Basement | Other | 22 ft | 17 ft | 22 ft x 17 ft |
| Basement | Bedroom | 11 ft ,6 in | 11 ft | 11 ft ,6 in x 11 ft |
| Basement | Storage | Measurements not available | ||
| Basement | Laundry Room | Measurements not available | ||
| Main Level | Kitchen/dining Room | 16 ft | 10 ft | 16 ft x 10 ft |
| Main Level | Living Room | 16 ft | 13 ft | 16 ft x 13 ft |
| Main Level | Primary Bedroom | 12 ft | 10 ft | 12 ft x 10 ft |
| Main Level | Bedroom | 12 ft | 9 ft | 12 ft x 9 ft |
| Main Level | Bedroom | 12 ft | 9 ft | 12 ft x 9 ft |
| Main Level | 4pc Bathroom | Measurements not available |
https://www.realtor.ca/real-estate/28280686/330-st-john-street-regina-churchill-downs
Contact Us
Contact us for more information
3904 B Gordon Road
Regina, Saskatchewan S4S 6Y3
(306) 585-1955
(306) 584-1077
3904 B Gordon Road
Regina, Saskatchewan S4S 6Y3
(306) 585-1955
(306) 584-1077




