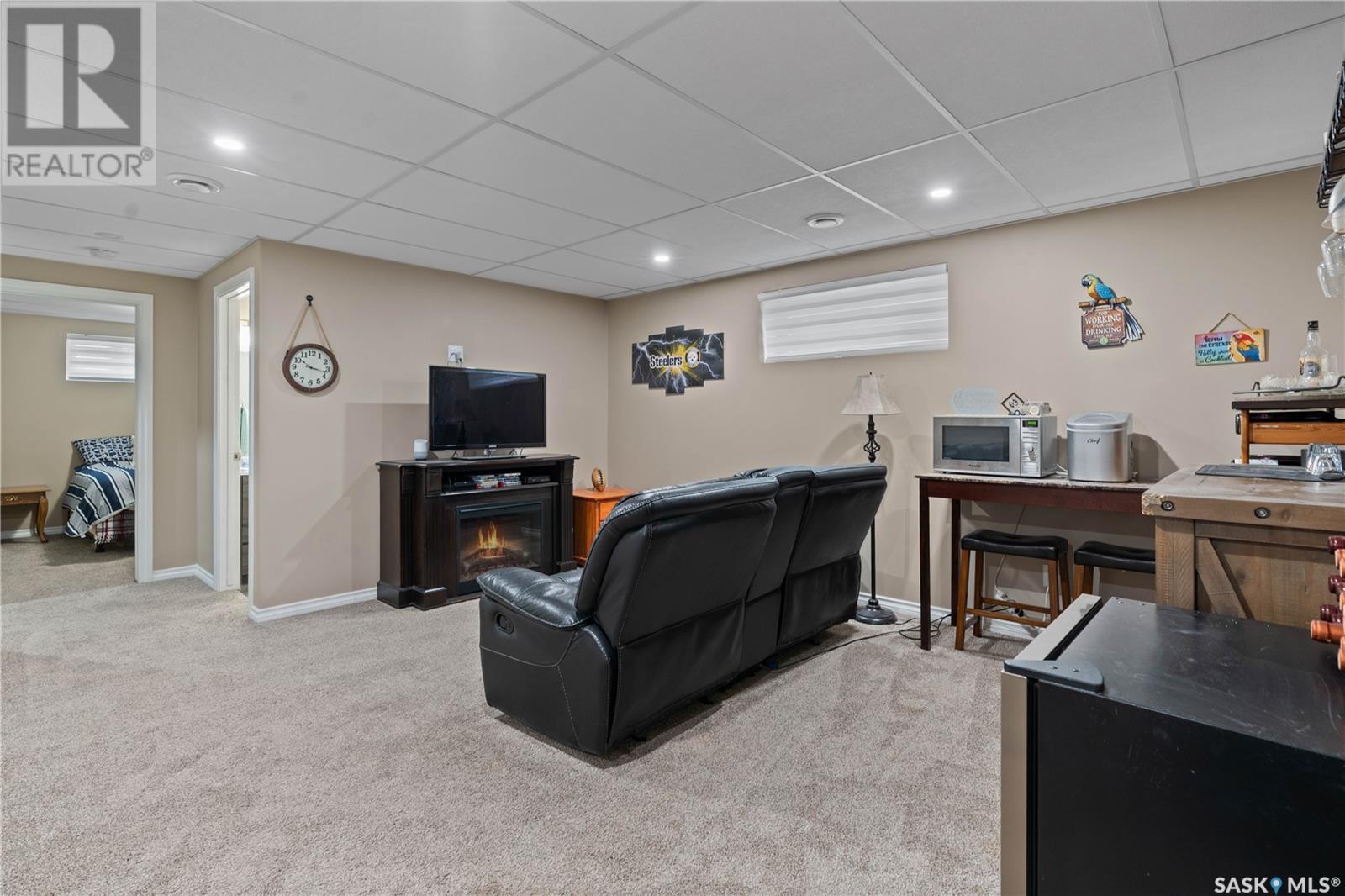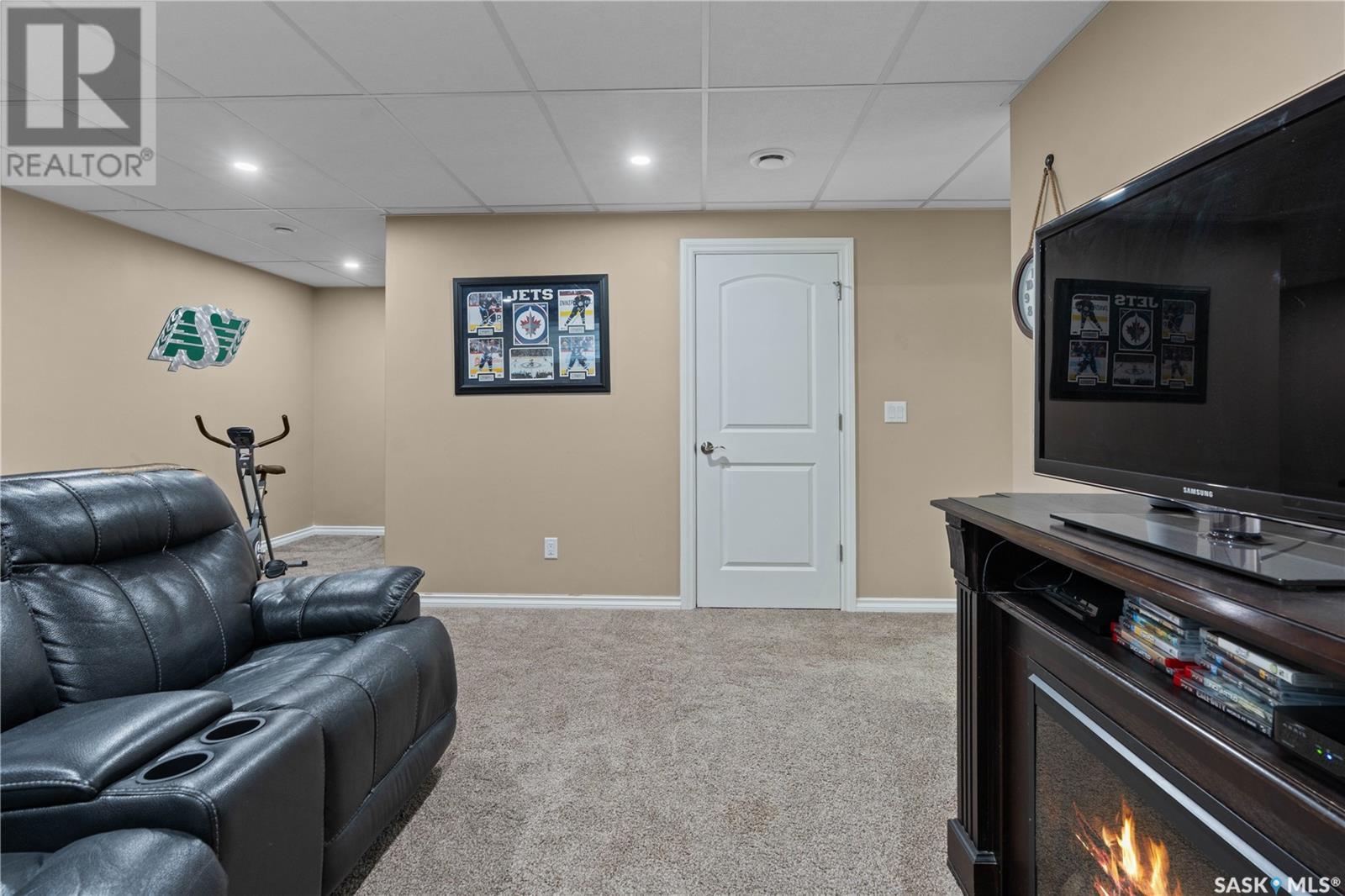3318 Elgaard Drive Regina, Saskatchewan S4X 0J9
$449,900
Welcome to 3318 Elgaard Drive—where comfort meets function in the heart of Hawkstone. This beautifully kept home on a wide street is move-in ready and located just minutes from schools, shopping, parks, and main roadways. Step inside to find a warm, open-concept main floor with a layout that just makes sense. The living room offers great flexibility, with large windows that let in loads of natural light and a custom TV nook that helps keep the space tidy and cozy. The updated vinyl plank flooring ties everything together and flows throughout the main level. The kitchen is a pleasant surprise—bigger than you'd expect and thoughtfully designed. With a large centre island, rich cabinetry, tile backsplash, and a renovation that added a super functional corner pantry, there's tons of prep and storage space here. The dining area fits a full table and offers direct access to the backyard, making entertaining and everyday life easy. Upstairs you’ll find a spacious primary suite with a walk-in closet and private 3-piece ensuite, plus two additional bedrooms and a full main bath. The basement was professionally finished and adds even more usable space, with a large rec room, a fourth bedroom, another full bath, laundry, and storage. Outside, the backyard is an oasis—featuring a stone patio, garden beds, lawn space, and a 24x24 double garage that’s partially insulated, with a bonus mastercraft garage heater, and has a 220V plug-in. Note* pergola and hot tub not included. Extras include: central air, all appliances, custom blinds, alarm system equipment, and that gorgeous backyard. If you’re looking for a home that checks all the boxes, this might be the one. Call your salesperson for more information or to view!... As per the Seller’s direction, all offers will be presented on 2025-05-20 at 3:00 PM (id:48852)
Property Details
| MLS® Number | SK005958 |
| Property Type | Single Family |
| Neigbourhood | Hawkstone |
| Features | Lane |
| Structure | Deck |
Building
| Bathroom Total | 4 |
| Bedrooms Total | 4 |
| Appliances | Washer, Refrigerator, Dishwasher, Dryer, Alarm System, Window Coverings, Garage Door Opener Remote(s), Central Vacuum - Roughed In, Stove |
| Architectural Style | 2 Level |
| Basement Development | Finished |
| Basement Type | Full (finished) |
| Constructed Date | 2012 |
| Cooling Type | Central Air Conditioning |
| Fire Protection | Alarm System |
| Heating Fuel | Natural Gas |
| Heating Type | Forced Air |
| Stories Total | 2 |
| Size Interior | 1,366 Ft2 |
| Type | House |
Parking
| Detached Garage | |
| Parking Space(s) | 4 |
Land
| Acreage | No |
| Fence Type | Fence |
| Landscape Features | Lawn |
| Size Irregular | 3443.00 |
| Size Total | 3443 Sqft |
| Size Total Text | 3443 Sqft |
Rooms
| Level | Type | Length | Width | Dimensions |
|---|---|---|---|---|
| Second Level | Bedroom | 10 ft ,3 in | 9 ft ,9 in | 10 ft ,3 in x 9 ft ,9 in |
| Second Level | Bedroom | 10 ft ,7 in | 10 ft ,3 in | 10 ft ,7 in x 10 ft ,3 in |
| Second Level | 4pc Bathroom | Measurements not available | ||
| Second Level | Primary Bedroom | 12 ft ,3 in | 12 ft ,8 in | 12 ft ,3 in x 12 ft ,8 in |
| Second Level | 3pc Ensuite Bath | Measurements not available | ||
| Basement | Bedroom | 10 ft ,7 in | 13 ft ,1 in | 10 ft ,7 in x 13 ft ,1 in |
| Basement | Other | 13 ft ,5 in | 15 ft ,9 in | 13 ft ,5 in x 15 ft ,9 in |
| Basement | 2pc Bathroom | Measurements not available | ||
| Basement | Laundry Room | Measurements not available | ||
| Main Level | Family Room | 14 ft ,7 in | 13 ft ,3 in | 14 ft ,7 in x 13 ft ,3 in |
| Main Level | Kitchen | 14 ft ,4 in | 13 ft ,8 in | 14 ft ,4 in x 13 ft ,8 in |
| Main Level | Dining Room | 6 ft | 10 ft ,8 in | 6 ft x 10 ft ,8 in |
| Main Level | 2pc Bathroom | Measurements not available |
https://www.realtor.ca/real-estate/28319680/3318-elgaard-drive-regina-hawkstone
Contact Us
Contact us for more information
2350 - 2nd Avenue
Regina, Saskatchewan S4R 1A6
(306) 791-7666
(306) 565-0088
remaxregina.ca/




















































