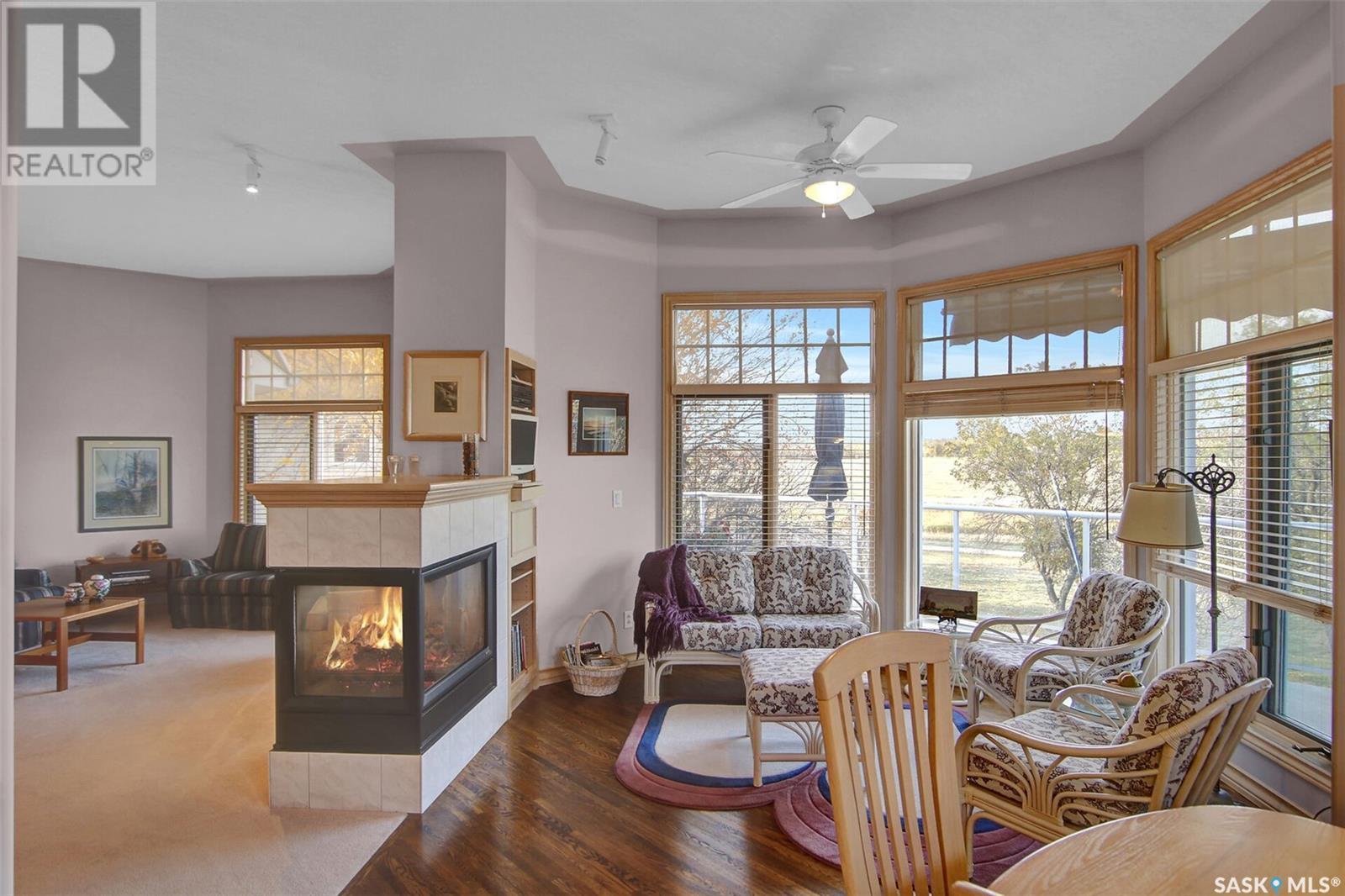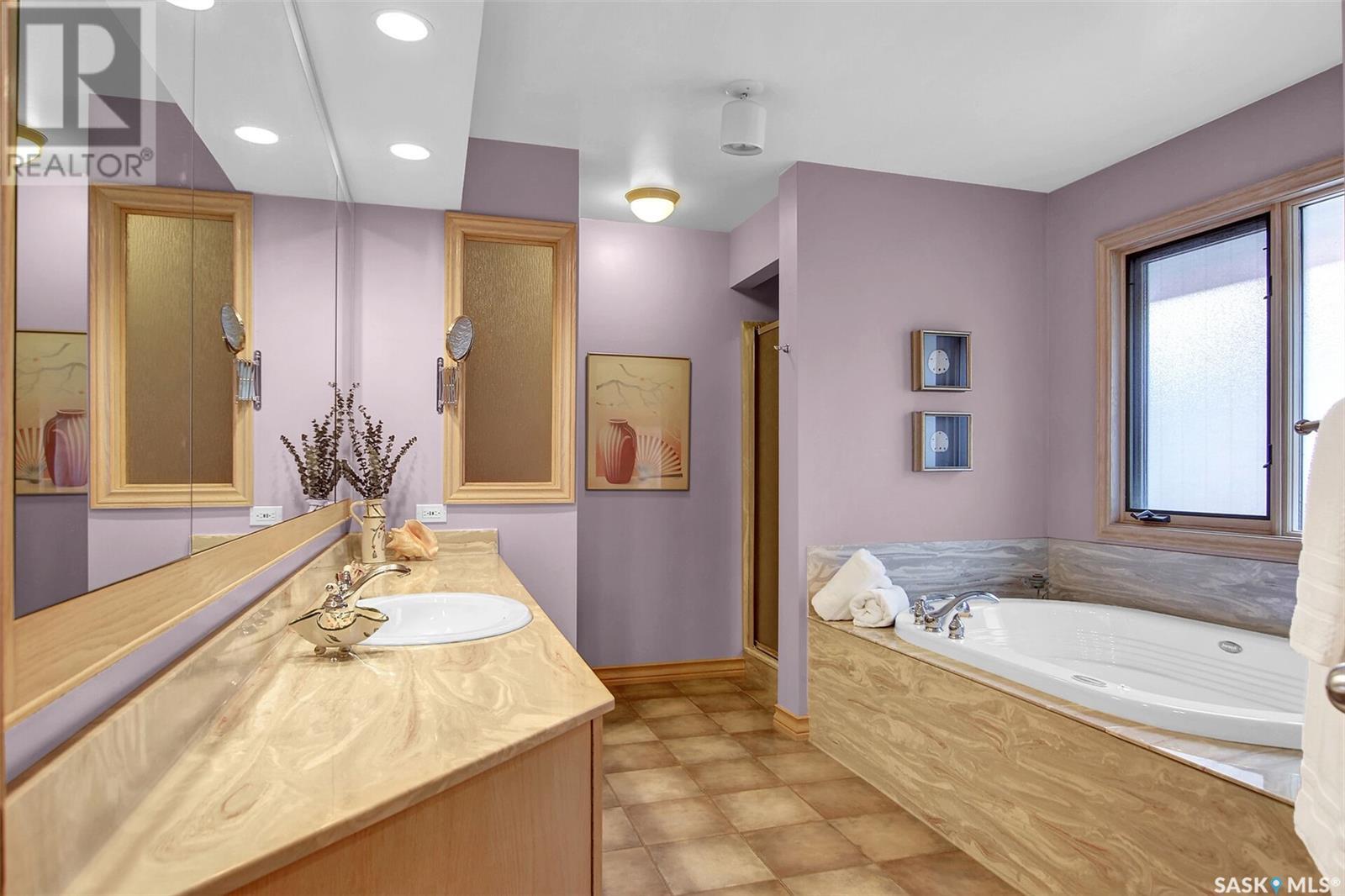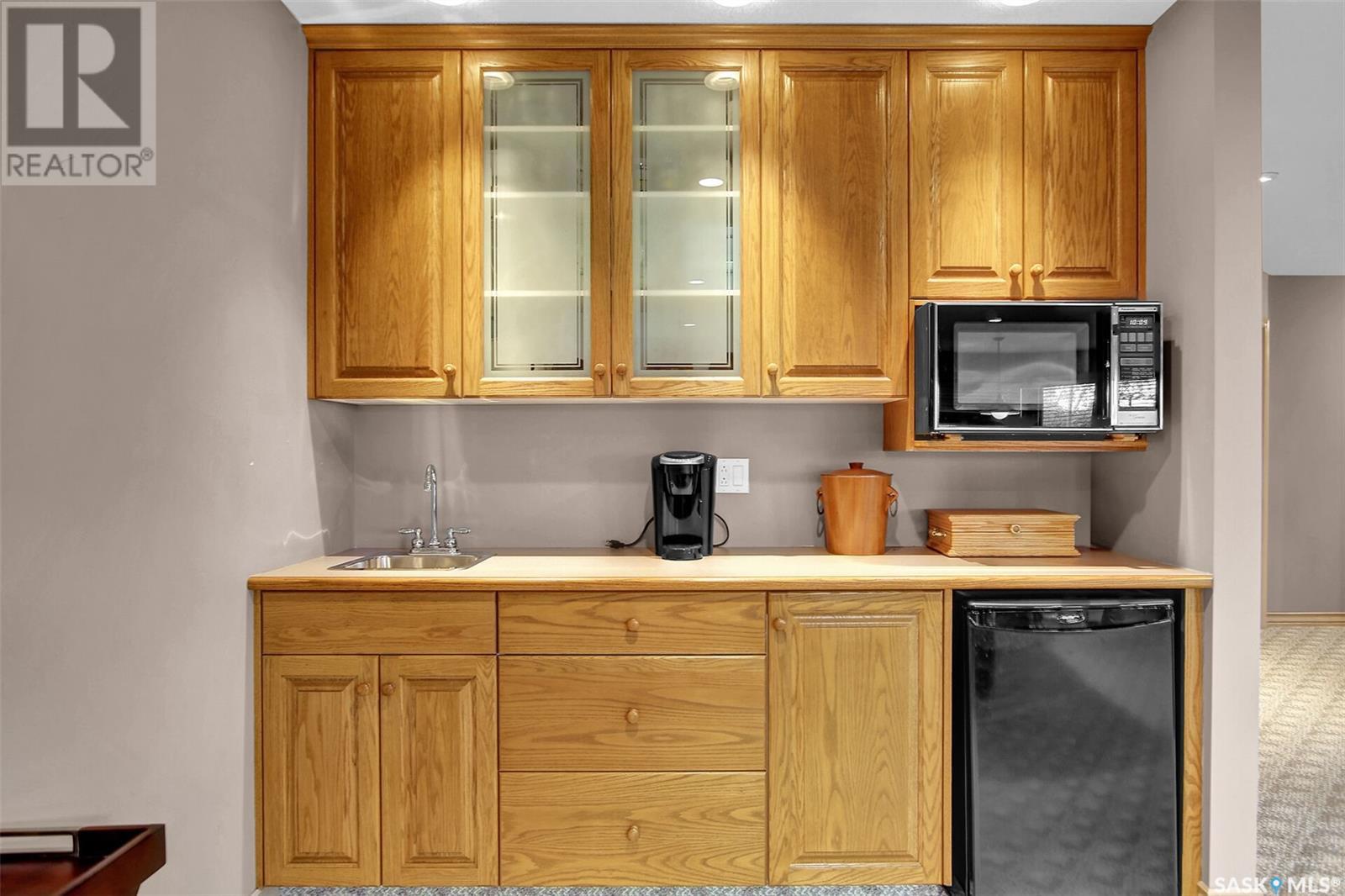3324 Baneberry Drive Regina, Saskatchewan S4V 2V2
$990,000
Spectacular location for this original owner 1,979 square foot walkout bungalow. Custom built home that backs onto a park in Varsity Park. Splendid views of the park and the prairie skyline. Large front foyer with hardwood flooring and double doors opening into the home. Double sided fireplace in living room/dining room with tremendous view of the park. Truly a magnificent home for entertaining family & friends with open floor plan. Beautiful kitchen with loads of cabinetry, granite counter tops, stainless steel appliances, large center island, under cabinet lighting, plus garden door opening onto a large balcony with heaters, overlooking the backyard and park. Adjustable awning on deck (controlled by a switch inside home). Nice family/sitting room with loads of natural light. Double doors open into the primary suite with spacious bedroom, oversized walk-in closet plus full bathroom with air tub & spacious separate shower. Second bedroom, full bathroom plus laundry room complete the main floor. Beautiful walk-out level with loads of windows, gas fireplace in gorgeous recroom, games room with built-in wet bar and garden door opening onto patio overlooking the backyard. Exercise room/office, two extra bedrooms, full bathroom plus storage area. Direct entry into triple car garage. This is truly a great place to call home! (id:48852)
Property Details
| MLS® Number | SK986495 |
| Property Type | Single Family |
| Neigbourhood | Richmond Place |
| Features | Treed, Rectangular, Sump Pump |
| Structure | Deck, Patio(s) |
Building
| BathroomTotal | 3 |
| BedroomsTotal | 4 |
| Appliances | Washer, Refrigerator, Dishwasher, Dryer, Alarm System, Freezer, Window Coverings, Garage Door Opener Remote(s), Hood Fan, Storage Shed, Stove |
| ArchitecturalStyle | Bungalow |
| BasementDevelopment | Finished |
| BasementFeatures | Walk Out |
| BasementType | Full (finished) |
| ConstructedDate | 1995 |
| CoolingType | Central Air Conditioning, Air Exchanger |
| FireProtection | Alarm System |
| FireplaceFuel | Gas |
| FireplacePresent | Yes |
| FireplaceType | Conventional |
| HeatingFuel | Natural Gas |
| HeatingType | Forced Air |
| StoriesTotal | 1 |
| SizeInterior | 1979 Sqft |
| Type | House |
Parking
| Attached Garage | |
| Parking Space(s) | 6 |
Land
| Acreage | No |
| FenceType | Partially Fenced |
| LandscapeFeatures | Lawn, Underground Sprinkler |
| SizeIrregular | 6699.00 |
| SizeTotal | 6699 Sqft |
| SizeTotalText | 6699 Sqft |
Rooms
| Level | Type | Length | Width | Dimensions |
|---|---|---|---|---|
| Basement | Family Room | 18' x 31' | ||
| Basement | Den | 13' x 13' | ||
| Basement | Bedroom | 12'10 x 13'2 | ||
| Basement | Bedroom | 9' x 14' | ||
| Basement | 4pc Bathroom | Measurements not available | ||
| Basement | Storage | Measurements not available | ||
| Main Level | Living Room | 14'6 x 24'5 | ||
| Main Level | Dining Room | 9' x 12' | ||
| Main Level | Family Room | 12'8 x 16' | ||
| Main Level | Kitchen | 10'6 x 12'10 | ||
| Main Level | Kitchen | 8' x 9' | ||
| Main Level | Bedroom | 13' x 17' | ||
| Main Level | Bedroom | 10' x 13'8 | ||
| Main Level | 4pc Bathroom | Measurements not available | ||
| Main Level | 4pc Bathroom | Measurements not available | ||
| Main Level | Laundry Room | Measurements not available |
https://www.realtor.ca/real-estate/27565112/3324-baneberry-drive-regina-richmond-place
Interested?
Contact us for more information
2350 - 2nd Avenue
Regina, Saskatchewan S4R 1A6

















































