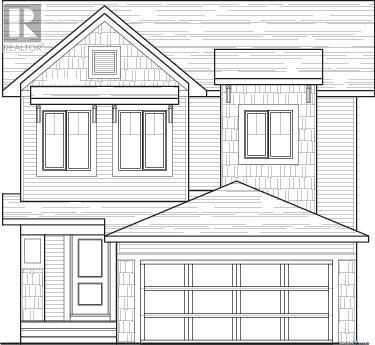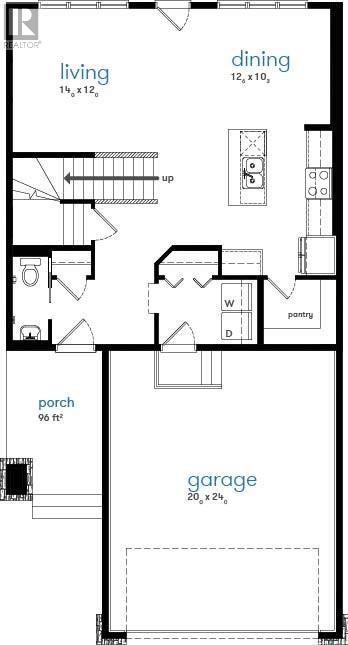3329 Favel Drive Regina, Saskatchewan S4V 1B1
$578,300
Welcome to Homes by Dream's Whittaker that's going to be built in Eastbrook at 3329 Favel Drive. Its located near shopping, restaurants, an elementary school, walking paths & within walking distance to Crosbie Park. The main floor open concept design features 9' ceilings, a bright kitchen with an eat up island, quartz countertops, ceramic tile backsplash, soft close to the drawers & doors, stainless steel fridge, stove & microwave/hoodfan, dishwasher and a walk in pantry. The main floor also features a 2 piece bath, mudroom, main floor laundry, dining area and a spacious living room, with large north facing windows. The 2nd floor includes a bonus room, 4 piece bath, a large primary bedroom with a spacious ensuite, which features a soaker tub, separate shower and double sinks. The 4 piece bath & ensuite are finished with quartz countertops, ceramic tile flooring, ceramic tile backsplash and soft close to the drawers & doors. Finishing off the 2nd floor are 2 additional nice size bedrooms. There's a side entry door to the basement and the basement is bright with large windows and ready for development. The foundation includes a DMX foundation wrap. (id:48852)
Property Details
| MLS® Number | SK993883 |
| Property Type | Single Family |
| Neigbourhood | Eastbrook |
| Features | Rectangular, Sump Pump |
Building
| Bathroom Total | 3 |
| Bedrooms Total | 3 |
| Appliances | Refrigerator, Dishwasher, Microwave, Garage Door Opener Remote(s), Stove |
| Architectural Style | 2 Level |
| Basement Development | Unfinished |
| Basement Type | Full (unfinished) |
| Constructed Date | 2025 |
| Heating Fuel | Natural Gas |
| Heating Type | Forced Air |
| Stories Total | 2 |
| Size Interior | 1,832 Ft2 |
| Type | House |
Parking
| Attached Garage | |
| Parking Space(s) | 4 |
Land
| Acreage | No |
| Size Irregular | 4201.00 |
| Size Total | 4201 Sqft |
| Size Total Text | 4201 Sqft |
Rooms
| Level | Type | Length | Width | Dimensions |
|---|---|---|---|---|
| Second Level | Bonus Room | 12 ft ,2 in | 10 ft ,7 in | 12 ft ,2 in x 10 ft ,7 in |
| Second Level | Primary Bedroom | 11 ft ,8 in | 13 ft | 11 ft ,8 in x 13 ft |
| Second Level | 5pc Ensuite Bath | Measurements not available | ||
| Second Level | Bedroom | 9 ft ,9 in | 10 ft ,7 in | 9 ft ,9 in x 10 ft ,7 in |
| Second Level | Bedroom | 12 ft ,2 in | 10 ft ,7 in | 12 ft ,2 in x 10 ft ,7 in |
| Second Level | 4pc Bathroom | Measurements not available | ||
| Main Level | Kitchen | Measurements not available | ||
| Main Level | Living Room | 12 ft | 14 ft | 12 ft x 14 ft |
| Main Level | Dining Room | 9 ft ,8 in | 12 ft ,6 in | 9 ft ,8 in x 12 ft ,6 in |
| Main Level | Other | Measurements not available | ||
| Main Level | 2pc Bathroom | Measurements not available |
https://www.realtor.ca/real-estate/27861705/3329-favel-drive-regina-eastbrook
Contact Us
Contact us for more information
2350 - 2nd Avenue
Regina, Saskatchewan S4R 1A6
(306) 791-7666
(306) 565-0088
remaxregina.ca/







