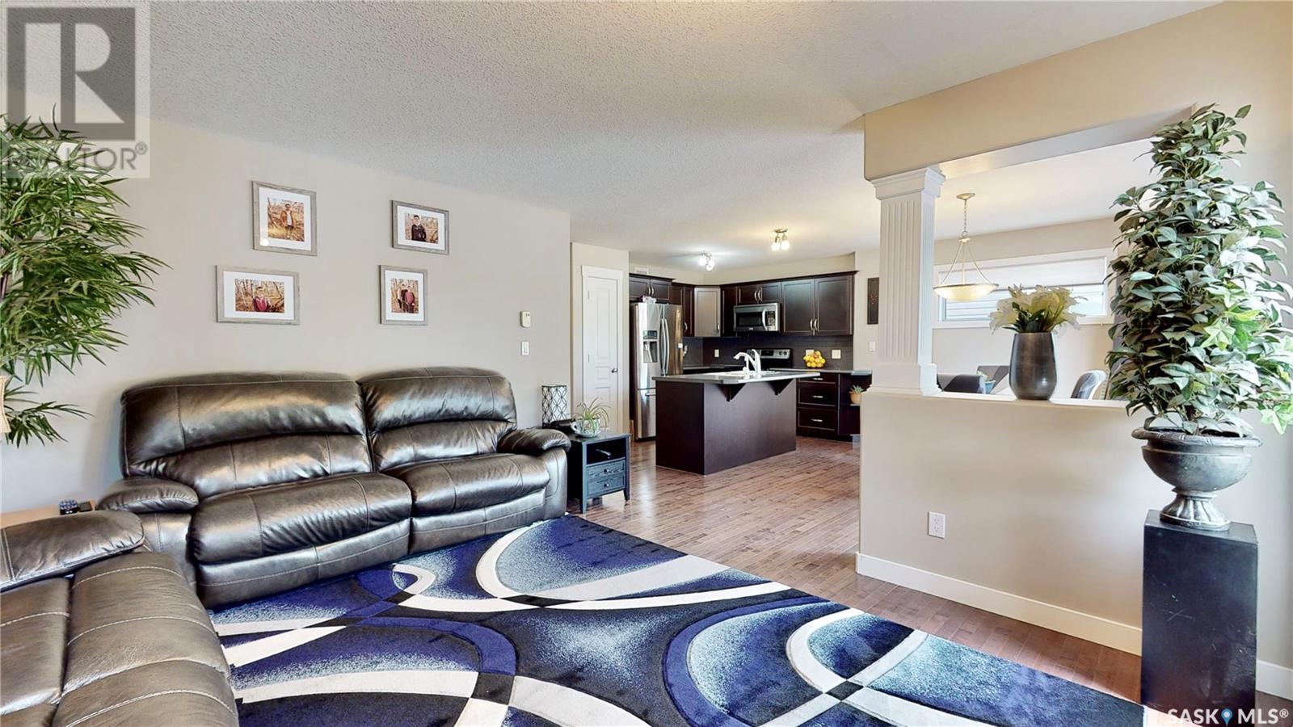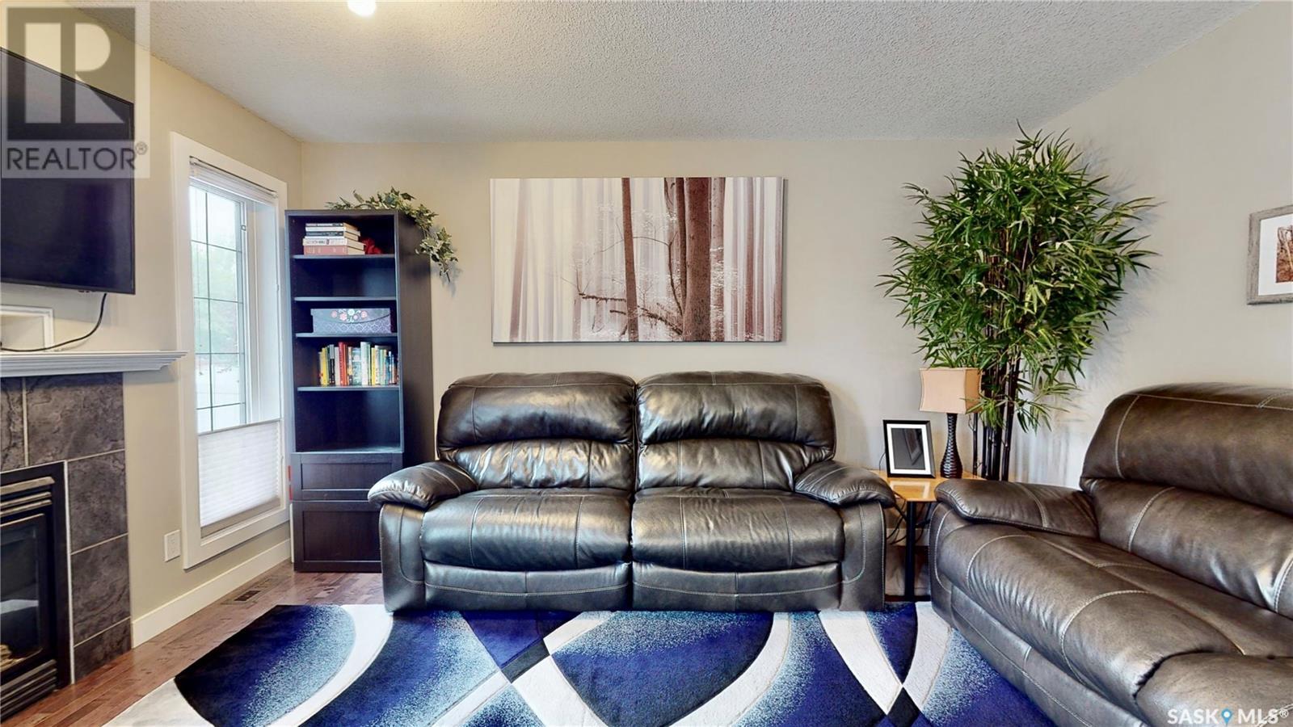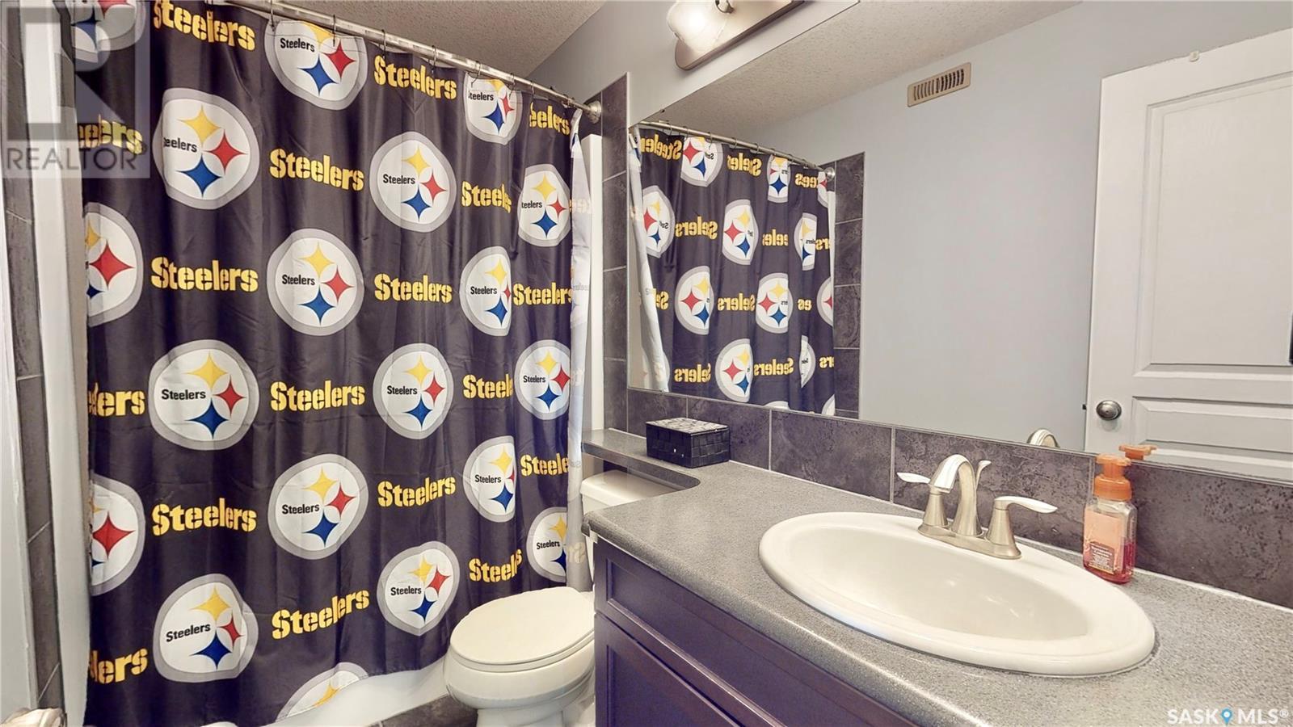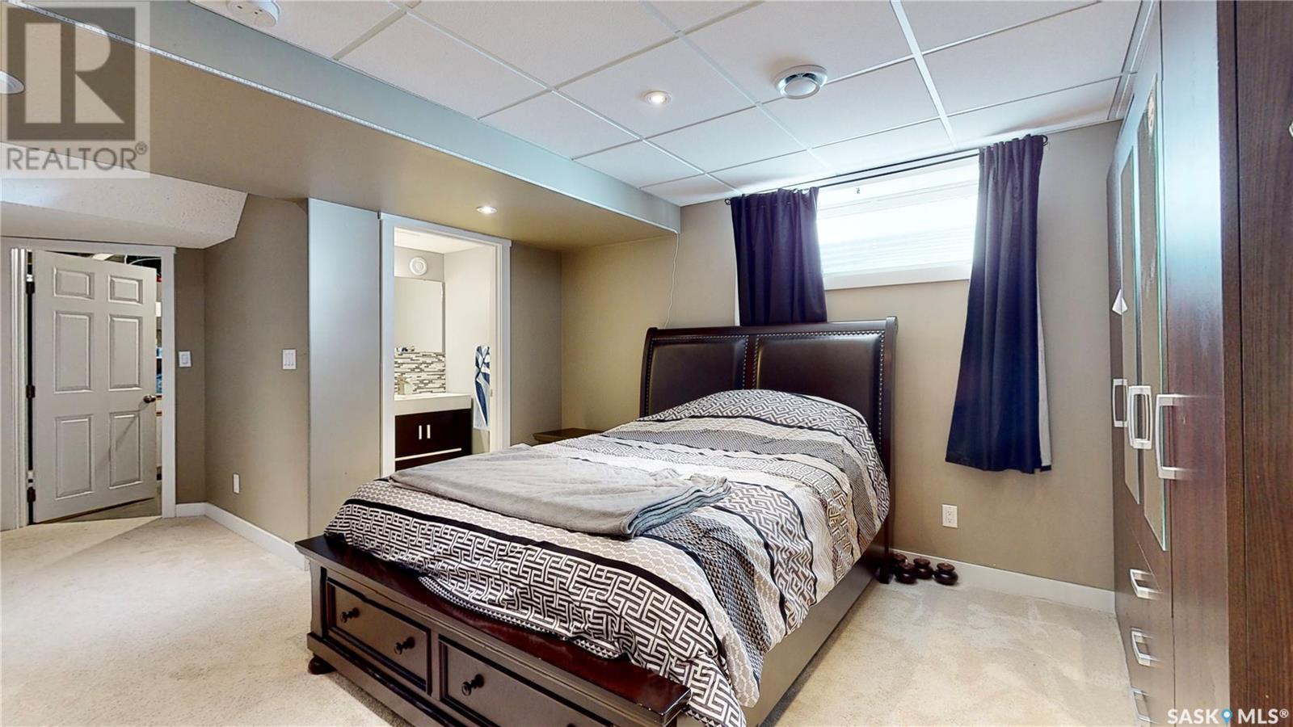3341 Green Moss Lane Regina, Saskatchewan S4V 1P2
$489,910
Welcome to 3341 Green Moss Lane. This home is sure to suite a growing family! With its double attached garage, and lovely street appeal. As you enter the front door you are greeted with a lovely space for all the shoes and boots to come off. The main floor is open concept, but has an added bonus of a main floor bedroom/office space. The kitchen is open to the living room, allowing you to prep meals and still have conversations with guests. The dining room allows for a good sized dining room table. The large living room has enough space to hold a sectional and some reading chairs if you desire! The back of the house is west facing. The second floor is home to your master suite, with an en suite! The remaining two bedrooms are a good sized space. The basement is complete with a large recreation room, plenty of space for a games area. (id:48852)
Property Details
| MLS® Number | SK986296 |
| Property Type | Single Family |
| Neigbourhood | Greens on Gardiner |
| Features | Double Width Or More Driveway |
| Structure | Deck |
Building
| BathroomTotal | 4 |
| BedroomsTotal | 3 |
| Appliances | Washer, Refrigerator, Dishwasher, Dryer, Microwave, Window Coverings, Central Vacuum - Roughed In, Storage Shed, Stove |
| ArchitecturalStyle | 2 Level |
| BasementDevelopment | Finished |
| BasementType | Full (finished) |
| ConstructedDate | 2009 |
| CoolingType | Central Air Conditioning, Air Exchanger |
| FireplaceFuel | Gas |
| FireplacePresent | Yes |
| FireplaceType | Conventional |
| HeatingFuel | Natural Gas |
| HeatingType | Forced Air |
| StoriesTotal | 2 |
| SizeInterior | 1579 Sqft |
| Type | House |
Parking
| Attached Garage | |
| Parking Space(s) | 4 |
Land
| Acreage | No |
| FenceType | Fence |
| LandscapeFeatures | Lawn |
| SizeIrregular | 4164.00 |
| SizeTotal | 4164 Sqft |
| SizeTotalText | 4164 Sqft |
Rooms
| Level | Type | Length | Width | Dimensions |
|---|---|---|---|---|
| Second Level | Primary Bedroom | 10 ft | 12 ft ,11 in | 10 ft x 12 ft ,11 in |
| Second Level | Bedroom | 11 ft ,11 in | 9 ft ,1 in | 11 ft ,11 in x 9 ft ,1 in |
| Second Level | Bedroom | 9 ft ,11 in | 12 ft ,11 in | 9 ft ,11 in x 12 ft ,11 in |
| Second Level | 4pc Bathroom | 9 ft ,11 in | 4 ft ,11 in | 9 ft ,11 in x 4 ft ,11 in |
| Second Level | 4pc Ensuite Bath | 8 ft ,5 in | 4 ft ,11 in | 8 ft ,5 in x 4 ft ,11 in |
| Basement | Other | 13 ft ,7 in | 23 ft ,9 in | 13 ft ,7 in x 23 ft ,9 in |
| Basement | 2pc Bathroom | 6 ft ,1 in | 5 ft ,3 in | 6 ft ,1 in x 5 ft ,3 in |
| Basement | Laundry Room | Measurements not available | ||
| Main Level | Kitchen | 9 ft ,11 in | 10 ft ,9 in | 9 ft ,11 in x 10 ft ,9 in |
| Main Level | Dining Room | 9 ft ,11 in | 11 ft ,11 in | 9 ft ,11 in x 11 ft ,11 in |
| Main Level | Living Room | 14 ft | 12 ft ,6 in | 14 ft x 12 ft ,6 in |
| Main Level | 2pc Bathroom | 4 ft ,11 in | 4 ft ,8 in | 4 ft ,11 in x 4 ft ,8 in |
| Main Level | Office | 9 ft ,5 in | 8 ft ,8 in | 9 ft ,5 in x 8 ft ,8 in |
https://www.realtor.ca/real-estate/27556777/3341-green-moss-lane-regina-greens-on-gardiner
Interested?
Contact us for more information
4420 Albert Street
Regina, Saskatchewan S4S 6B4
4420 Albert Street
Regina, Saskatchewan S4S 6B4











































