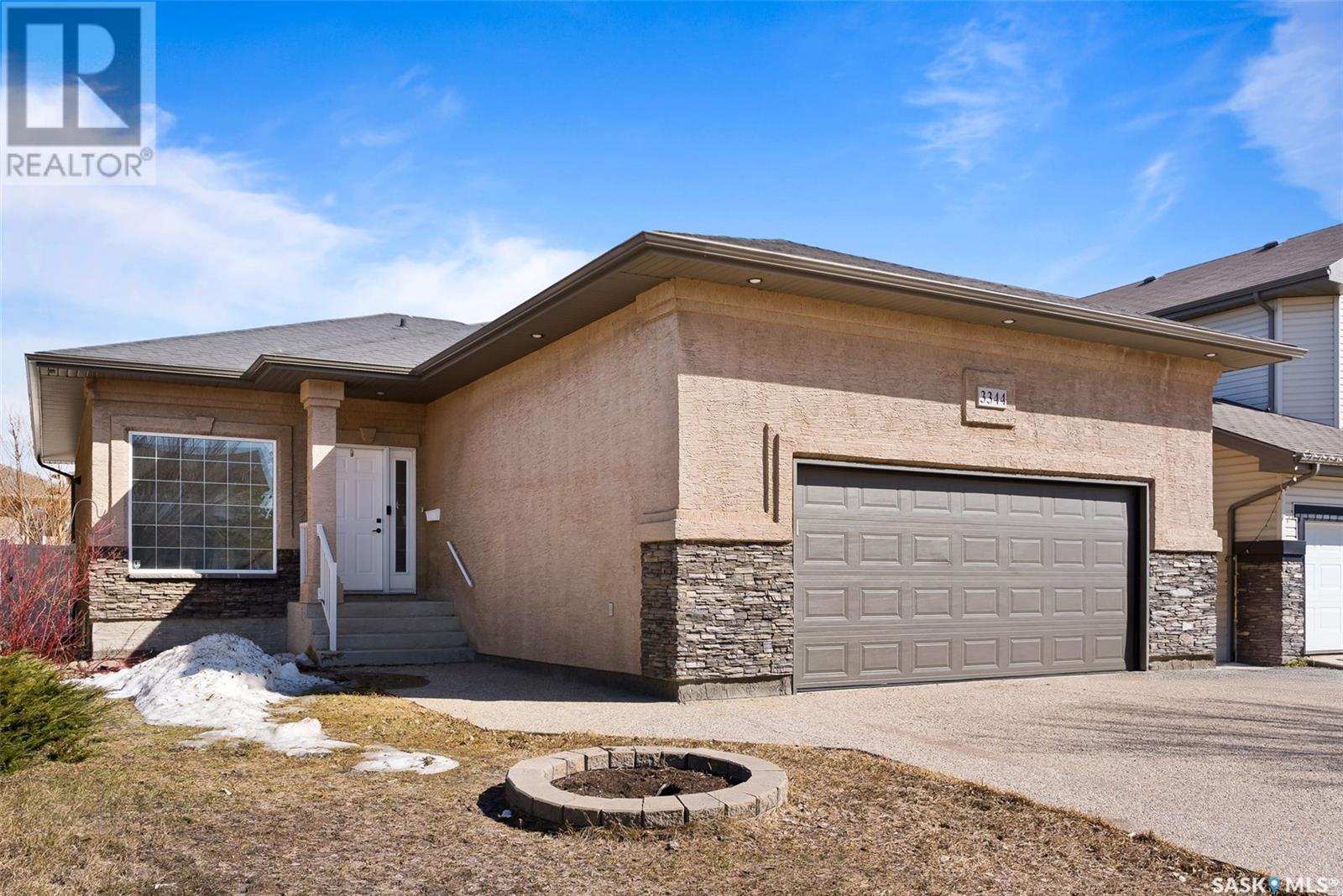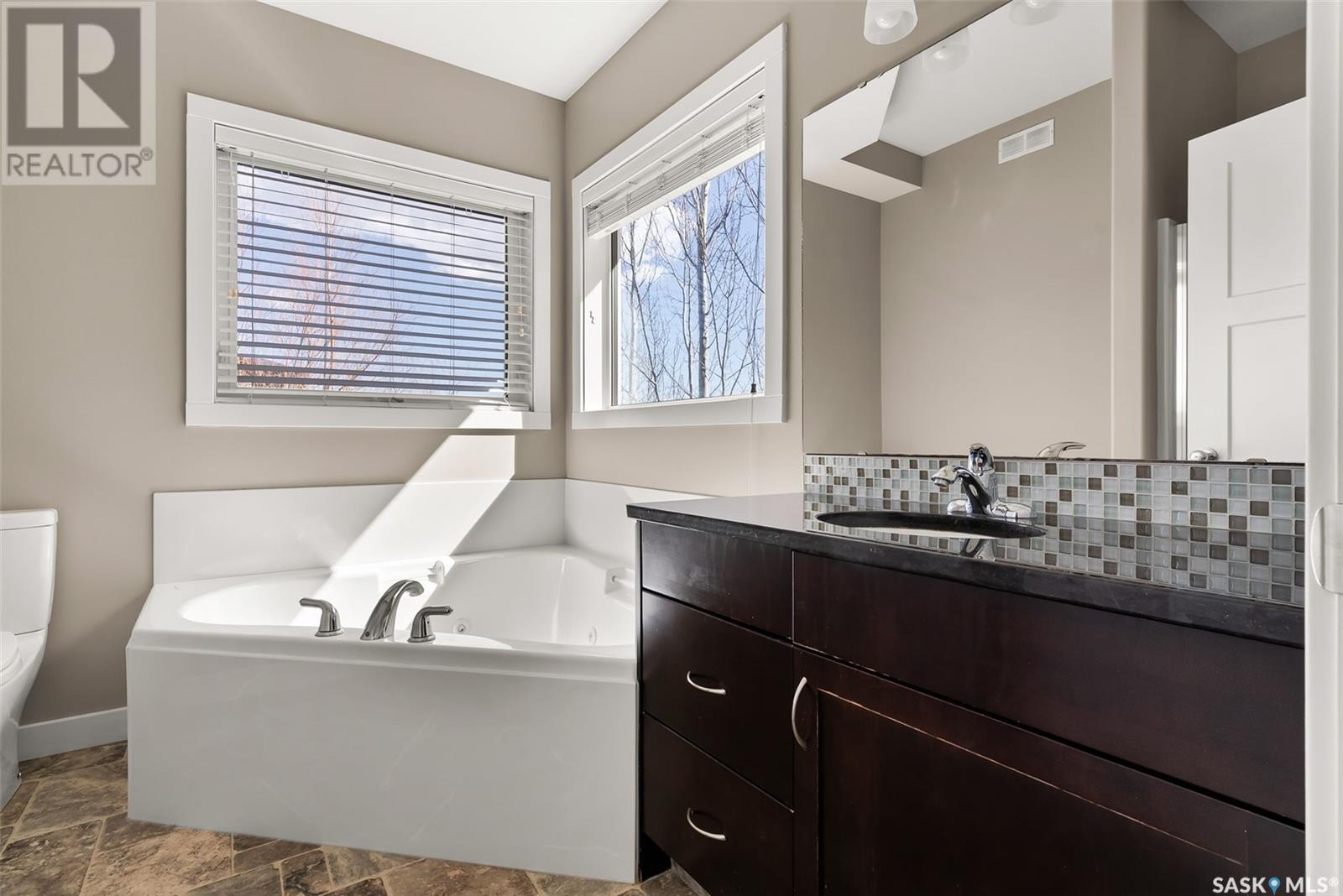3344 Green Bank Road Regina, Saskatchewan S4V 1L3
$579,900
Welcome to this beautifully designed bungalow in the desirable Greens on Gardiner neighborhood, offering over 1,400 sq. ft. of main floor living space this home is perfect for a growing family! Step inside to a bright and open-concept layout featuring a stylish kitchen with new luxury vinyl tile flooring, dark cabinetry, stainless steel appliances, a corner pantry, and a large island with an eat-up bar. The adjacent dining area has garden door access to a spacious composite deck—ideal for summer BBQs and outdoor relaxation. The living room is open and airy, complete with built-in speakers and large windows that flood the space with natural light. The primary bedroom features a spacious walk-in closet and 4-piece ensuite with a soaker tub. Two additional bedrooms, a 4-piece bathroom, and a convenient main-floor laundry room complete the level. The professionally developed basement is perfect for entertaining, boasting a massive rec room with durable vinyl plank flooring, built-in speakers, and a natural gas fireplace. The lower level also features two spacious bedrooms, a 3-piece bathroom, and a utility room with ample storage. Outside, enjoy a fully fenced backyard with a lawn area, storage shed, and a composite deck. The oversized double attached garage is insulated and heated, making it ideal for year-round use. An added bonus—this home is equipped with solar panels for energy efficiency. Original install cost was approximately $20,000 and it helps offset those monthly power bills! (id:48852)
Property Details
| MLS® Number | SK002389 |
| Property Type | Single Family |
| Neigbourhood | Greens on Gardiner |
| Features | Sump Pump |
| Structure | Deck |
Building
| Bathroom Total | 2 |
| Bedrooms Total | 5 |
| Appliances | Washer, Refrigerator, Dishwasher, Dryer, Microwave, Window Coverings, Garage Door Opener Remote(s), Central Vacuum - Roughed In, Storage Shed, Stove |
| Architectural Style | Bungalow |
| Basement Development | Finished |
| Basement Type | Full (finished) |
| Constructed Date | 2010 |
| Cooling Type | Central Air Conditioning |
| Fireplace Fuel | Gas |
| Fireplace Present | Yes |
| Fireplace Type | Conventional |
| Heating Fuel | Natural Gas |
| Heating Type | Forced Air |
| Stories Total | 1 |
| Size Interior | 1,420 Ft2 |
| Type | House |
Parking
| Attached Garage | |
| Heated Garage | |
| Parking Space(s) | 4 |
Land
| Acreage | No |
| Fence Type | Fence |
| Landscape Features | Lawn |
| Size Irregular | 5158.00 |
| Size Total | 5158 Sqft |
| Size Total Text | 5158 Sqft |
Rooms
| Level | Type | Length | Width | Dimensions |
|---|---|---|---|---|
| Basement | Other | 24 ft ,6 in | 18 ft ,6 in | 24 ft ,6 in x 18 ft ,6 in |
| Basement | 3pc Bathroom | x x x | ||
| Basement | Bedroom | 13 ft | 11 ft | 13 ft x 11 ft |
| Basement | Bedroom | 12 ft ,6 in | 12 ft | 12 ft ,6 in x 12 ft |
| Basement | Other | 15 ft | 9 ft | 15 ft x 9 ft |
| Main Level | Kitchen | 14 ft | 9 ft | 14 ft x 9 ft |
| Main Level | Dining Room | 11 ft | 10 ft | 11 ft x 10 ft |
| Main Level | Living Room | 15 ft ,6 in | 13 ft ,5 in | 15 ft ,6 in x 13 ft ,5 in |
| Main Level | Primary Bedroom | 13 ft | 12 ft | 13 ft x 12 ft |
| Main Level | 4pc Ensuite Bath | x x x | ||
| Main Level | Bedroom | 12 ft ,6 in | 12 ft | 12 ft ,6 in x 12 ft |
| Main Level | Bedroom | 11 ft | 9 ft | 11 ft x 9 ft |
| Main Level | Laundry Room | 6 ft ,5 in | 5 ft | 6 ft ,5 in x 5 ft |
https://www.realtor.ca/real-estate/28155506/3344-green-bank-road-regina-greens-on-gardiner
Contact Us
Contact us for more information
#1 - 1708 8th Avenue
Regina, Saskatchewan
(306) 535-7167
regina.2percentrealty.ca/








































