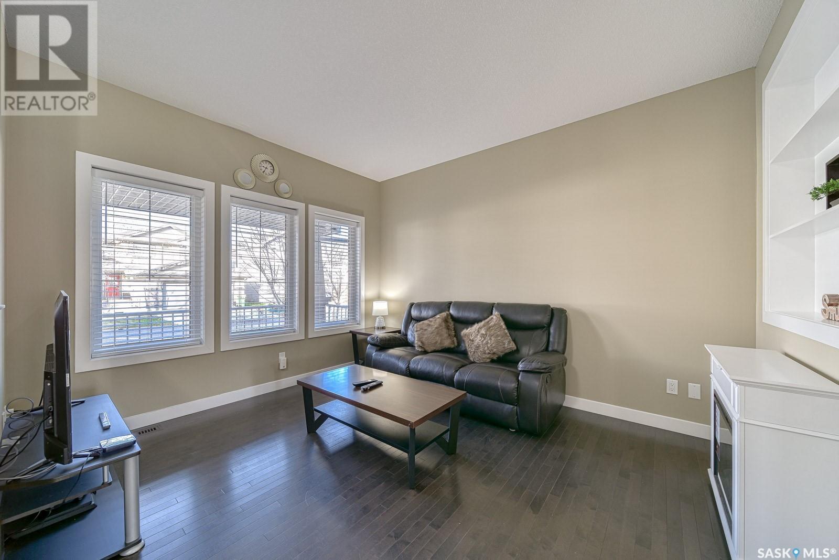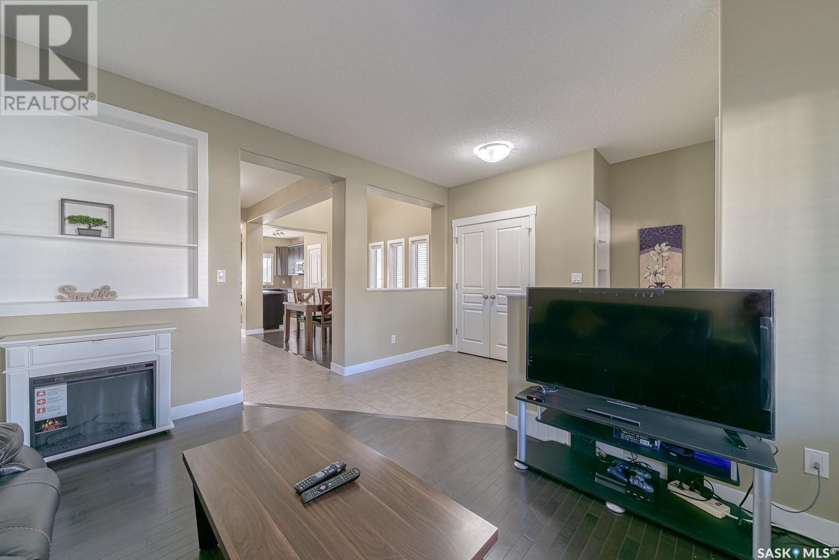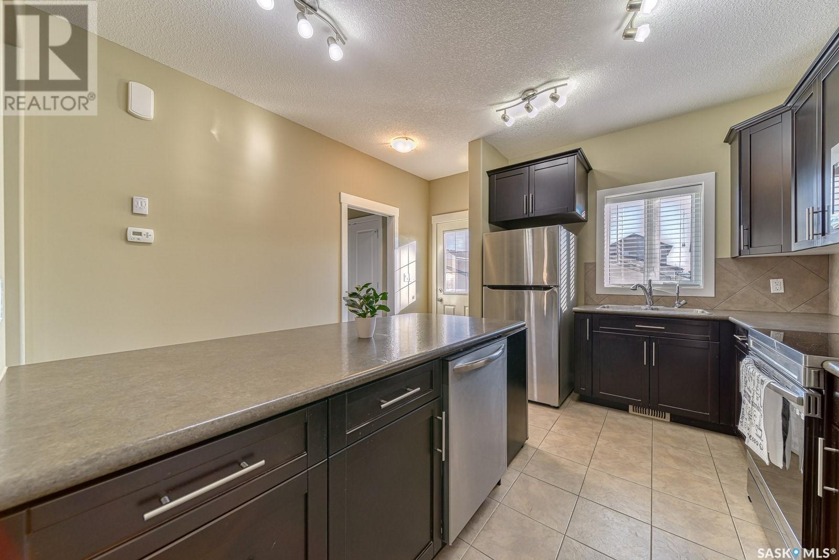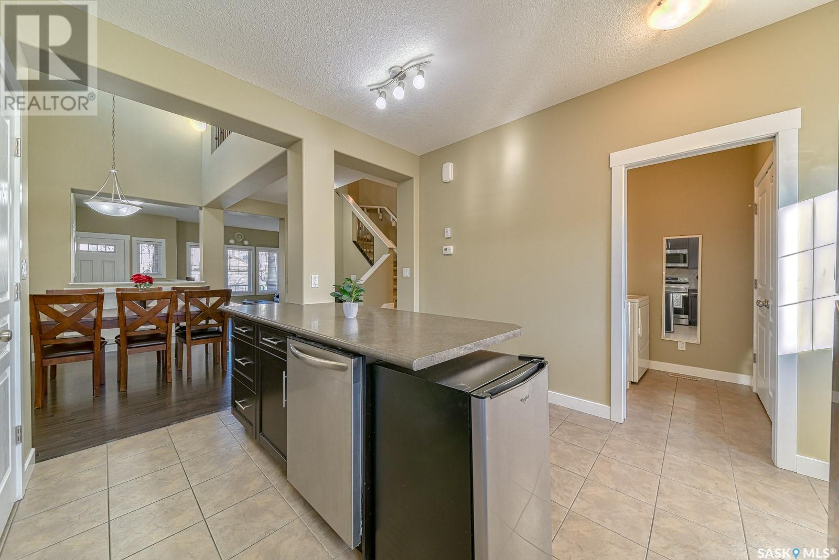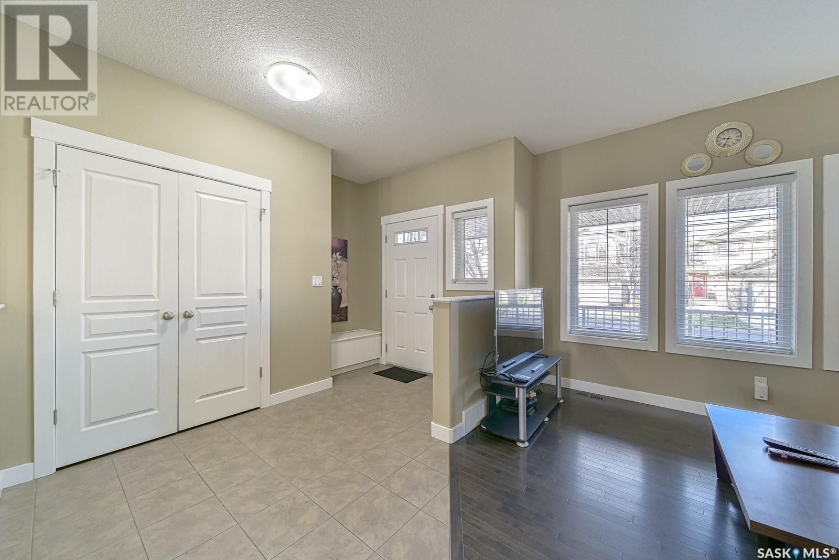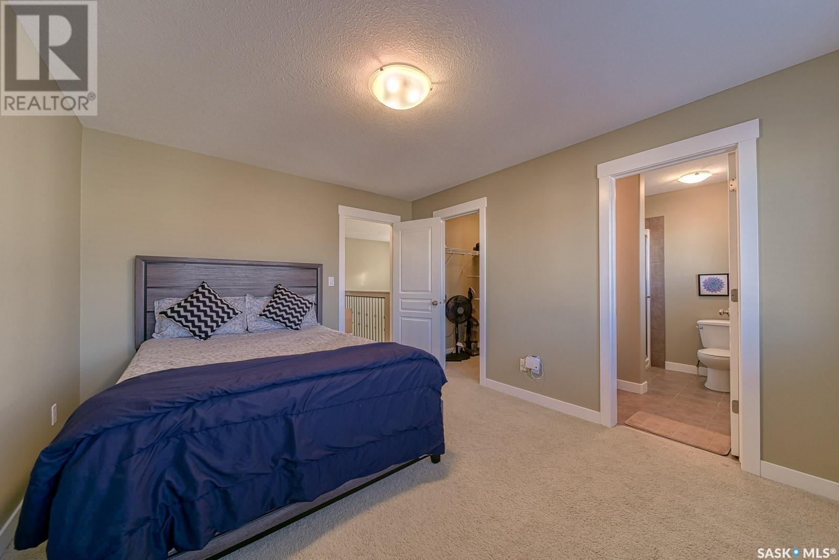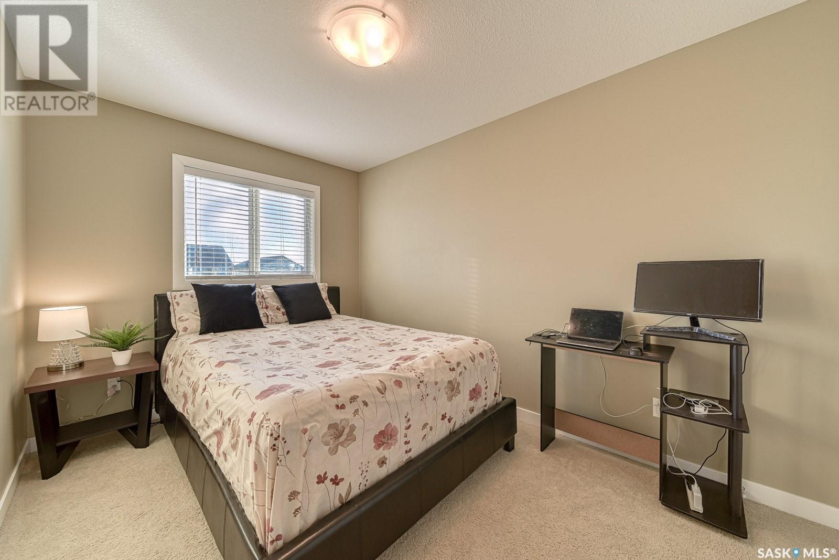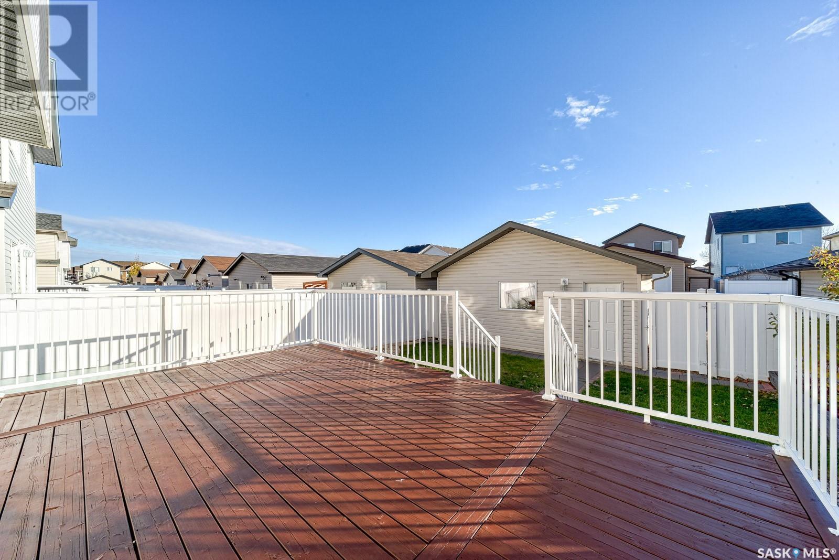3366 Green Moss Lane Regina, Saskatchewan S4V 1P2
$514,900
A charming front verandah welcomes you to this excellent family home, located in desirable Greens on Gardiner featuring a legal suite for complete privacy and a mortgage helper! On the main level, attractive hardwood flooring in the living and dining rooms is enhanced by an abundance of natural light. An island with breakfast bar, pantry, espresso coloured cabinetry with tiled backsplash and updated stainless steel appliances are featured in the kitchen. The dining room is open to the second story above. A convenient two piece bath and laundry room completes the main level. Upstairs, the primary bedroom offers a three piece ensuite, a spacious walk-in closet, an additional two bedrooms and a four piece main bathroom. Enjoy the additional monthly income with the suite in the developed basement. A living room, kitchen with a dishwasher, two bedrooms, three piece bath and laundry room with vinyl plank flooring throughout makes this an ideal rental suite. An oversized deck and double garage can be found in the backyard. Shingles were replaced on the house in 2020. Walking paths in Green Meadow Park and the playground are just a short walk away. (id:48852)
Property Details
| MLS® Number | SK987185 |
| Property Type | Single Family |
| Neigbourhood | Greens on Gardiner |
| Features | Treed, Rectangular |
| Structure | Deck |
Building
| BathroomTotal | 4 |
| BedroomsTotal | 5 |
| Appliances | Washer, Refrigerator, Dishwasher, Dryer, Microwave, Window Coverings, Stove |
| ArchitecturalStyle | 2 Level |
| BasementDevelopment | Finished |
| BasementType | Full (finished) |
| ConstructedDate | 2010 |
| HeatingFuel | Electric, Natural Gas |
| HeatingType | Forced Air |
| StoriesTotal | 2 |
| SizeInterior | 1522 Sqft |
| Type | House |
Parking
| Detached Garage | |
| Parking Space(s) | 2 |
Land
| Acreage | No |
| FenceType | Fence |
| LandscapeFeatures | Lawn |
| SizeIrregular | 3657.00 |
| SizeTotal | 3657 Sqft |
| SizeTotalText | 3657 Sqft |
Rooms
| Level | Type | Length | Width | Dimensions |
|---|---|---|---|---|
| Second Level | Bedroom | 13.6' x 11' | ||
| Second Level | Bedroom | 12.7' x 8.9' | ||
| Second Level | Bedroom | 10.2' x 8.6' | ||
| Second Level | 4pc Bathroom | x x x | ||
| Second Level | 3pc Bathroom | x x x | ||
| Basement | Bedroom | 9.10' x 9.8' | ||
| Basement | Bedroom | 9' x 10.3' | ||
| Basement | Dining Room | 11' x 8.11' | ||
| Basement | Kitchen | 10.9' x 7.7' | ||
| Basement | 4pc Bathroom | x x x | ||
| Basement | Utility Room | x x x | ||
| Main Level | Living Room | 11' x 12.10" | ||
| Main Level | Dining Room | 13' x 12' | ||
| Main Level | Kitchen | 13.8' x 13.4' | ||
| Main Level | Laundry Room | 8.10' x 6.8' | ||
| Main Level | 2pc Bathroom | x x x |
https://www.realtor.ca/real-estate/27600849/3366-green-moss-lane-regina-greens-on-gardiner
Interested?
Contact us for more information
2350 - 2nd Avenue
Regina, Saskatchewan S4R 1A6






