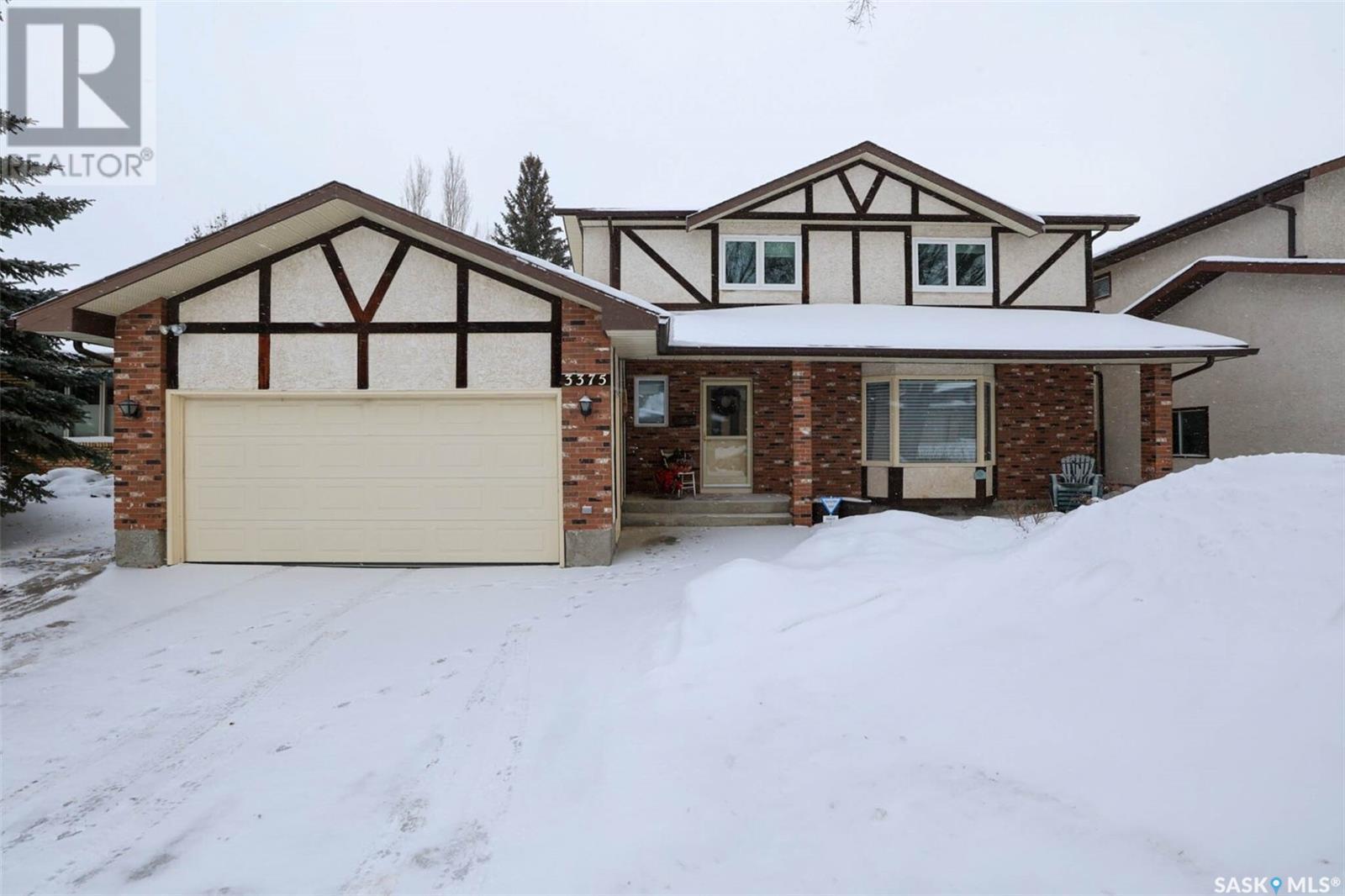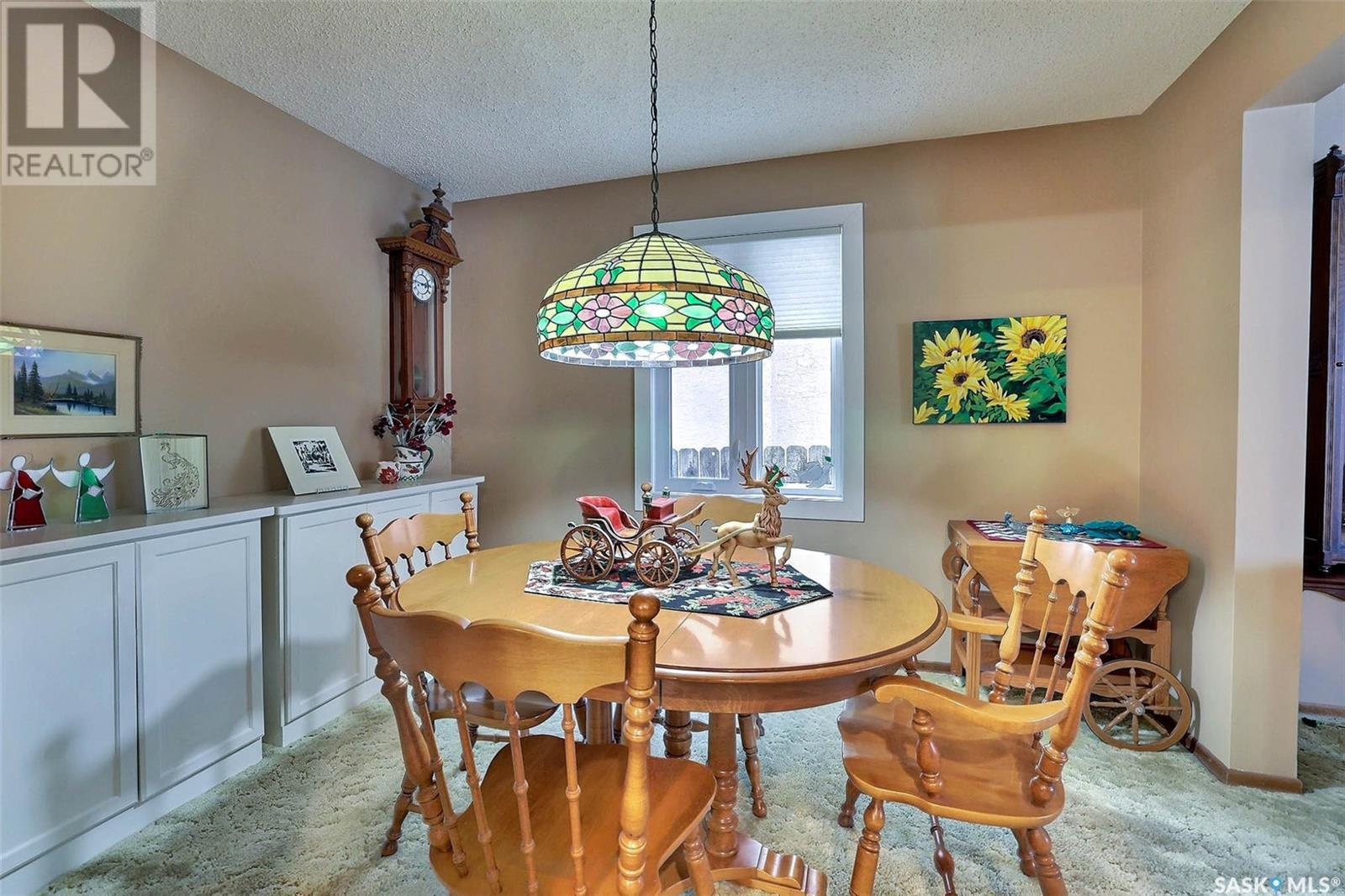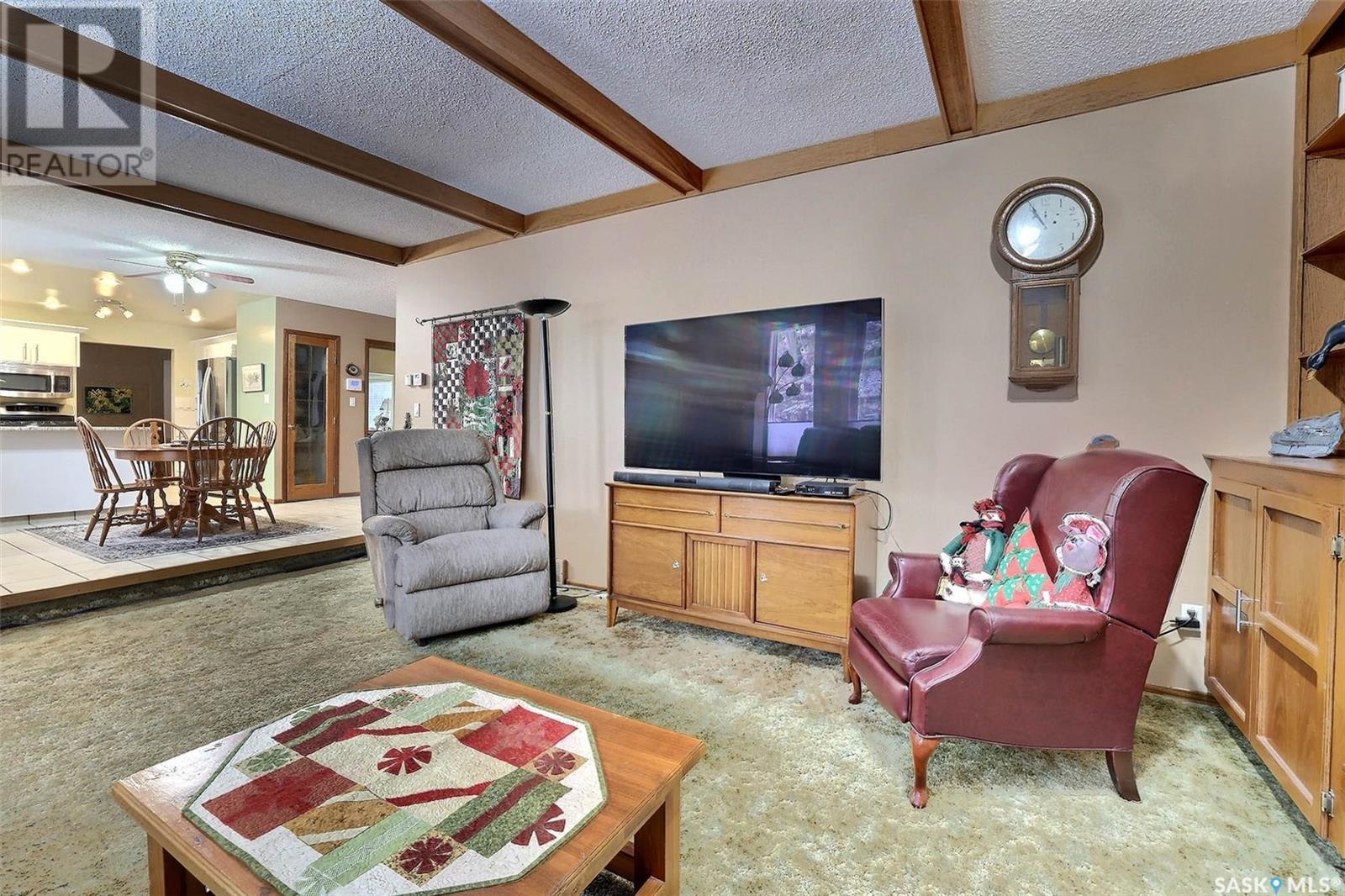3375 Westminster Road Regina, Saskatchewan S4V 1A7
$419,900
Fantastic family home in very desirable University Park East location. Walking distance to Hawryluk School, close to parks, bike paths, shopping etc. Very spacious floor plan featuring large front entrance, bright sunny south facing living room, semi formal dining, upgraded kitchen with newer white cabinetry and granite countertops, gas stove, plus additional dining area, massive main floor family room with gas fireplace. Very handy 3pc bath on main floor with attached laundry. Inside entry to the double attached garage. 4 bedrooms up with large master featuring walk-in closet and beautifully renovated 3 pc master ensuite with oversized tiled shower. 3 additional bedrooms generous in size. Bsmt developed with large l-shaped rec room, den and 2pc bath. Garden door to large rear deck, separate patio, beautifully treed yard offering plenty of privacy and newer back fence. Updated dual furnaces with C/A on both, updated windows. All appliances included. Call today! (id:48852)
Property Details
| MLS® Number | SK990742 |
| Property Type | Single Family |
| Neigbourhood | University Park East |
| Features | Treed, Irregular Lot Size, Rectangular, Paved Driveway |
| Structure | Deck, Patio(s) |
Building
| BathroomTotal | 4 |
| BedroomsTotal | 4 |
| Appliances | Washer, Refrigerator, Dishwasher, Dryer, Microwave, Window Coverings, Garage Door Opener Remote(s), Storage Shed, Stove |
| ArchitecturalStyle | 2 Level |
| BasementDevelopment | Finished |
| BasementType | Full (finished) |
| ConstructedDate | 1982 |
| CoolingType | Central Air Conditioning |
| FireplaceFuel | Gas |
| FireplacePresent | Yes |
| FireplaceType | Conventional |
| HeatingFuel | Natural Gas |
| HeatingType | Forced Air |
| StoriesTotal | 2 |
| SizeInterior | 1999 Sqft |
| Type | House |
Parking
| Attached Garage | |
| Parking Space(s) | 5 |
Land
| Acreage | No |
| FenceType | Fence |
| LandscapeFeatures | Lawn, Underground Sprinkler |
| SizeIrregular | 6506.00 |
| SizeTotal | 6506 Sqft |
| SizeTotalText | 6506 Sqft |
Rooms
| Level | Type | Length | Width | Dimensions |
|---|---|---|---|---|
| Second Level | Primary Bedroom | 13 ft ,2 in | 11 ft ,11 in | 13 ft ,2 in x 11 ft ,11 in |
| Second Level | Bedroom | 8 ft ,8 in | 12 ft | 8 ft ,8 in x 12 ft |
| Second Level | Bedroom | 10 ft ,3 in | 11 ft ,3 in | 10 ft ,3 in x 11 ft ,3 in |
| Second Level | Bedroom | 11 ft ,3 in | 10 ft | 11 ft ,3 in x 10 ft |
| Second Level | 4pc Bathroom | Measurements not available | ||
| Second Level | 3pc Ensuite Bath | Measurements not available | ||
| Basement | Other | 28 ft | 23 ft | 28 ft x 23 ft |
| Basement | 2pc Bathroom | Measurements not available | ||
| Basement | Den | 10 ft ,5 in | 10 ft | 10 ft ,5 in x 10 ft |
| Basement | Utility Room | Measurements not available | ||
| Main Level | Living Room | 21 ft ,5 in | 13 ft | 21 ft ,5 in x 13 ft |
| Main Level | Dining Room | 11 ft ,1 in | 9 ft ,1 in | 11 ft ,1 in x 9 ft ,1 in |
| Main Level | Kitchen | 11 ft | 19 ft ,6 in | 11 ft x 19 ft ,6 in |
| Main Level | Family Room | 19 ft ,1 in | 14 ft | 19 ft ,1 in x 14 ft |
| Main Level | 3pc Bathroom | Measurements not available | ||
| Main Level | Laundry Room | Measurements not available |
https://www.realtor.ca/real-estate/27742354/3375-westminster-road-regina-university-park-east
Interested?
Contact us for more information
3904 B Gordon Road
Regina, Saskatchewan S4S 6Y3






































