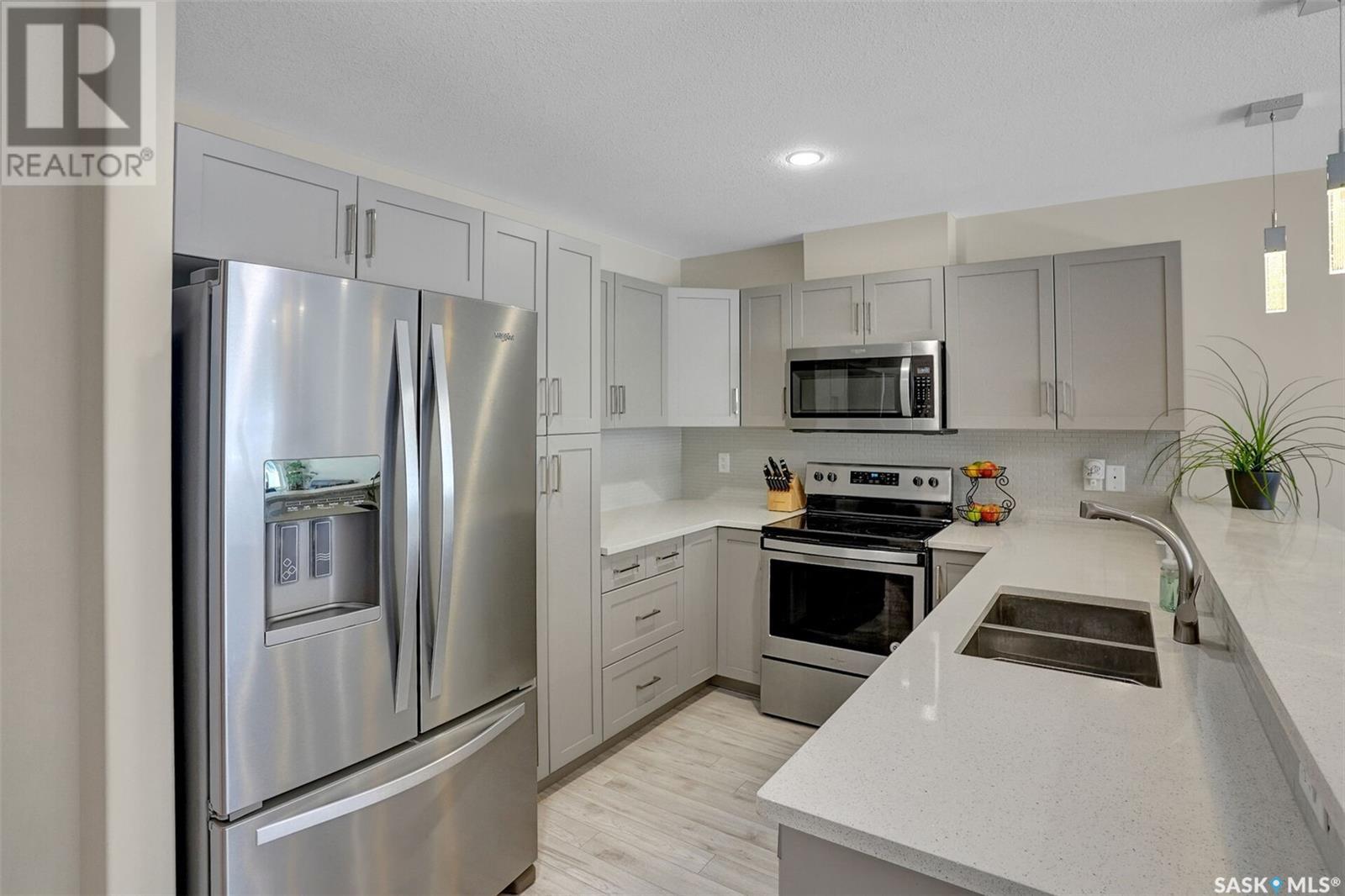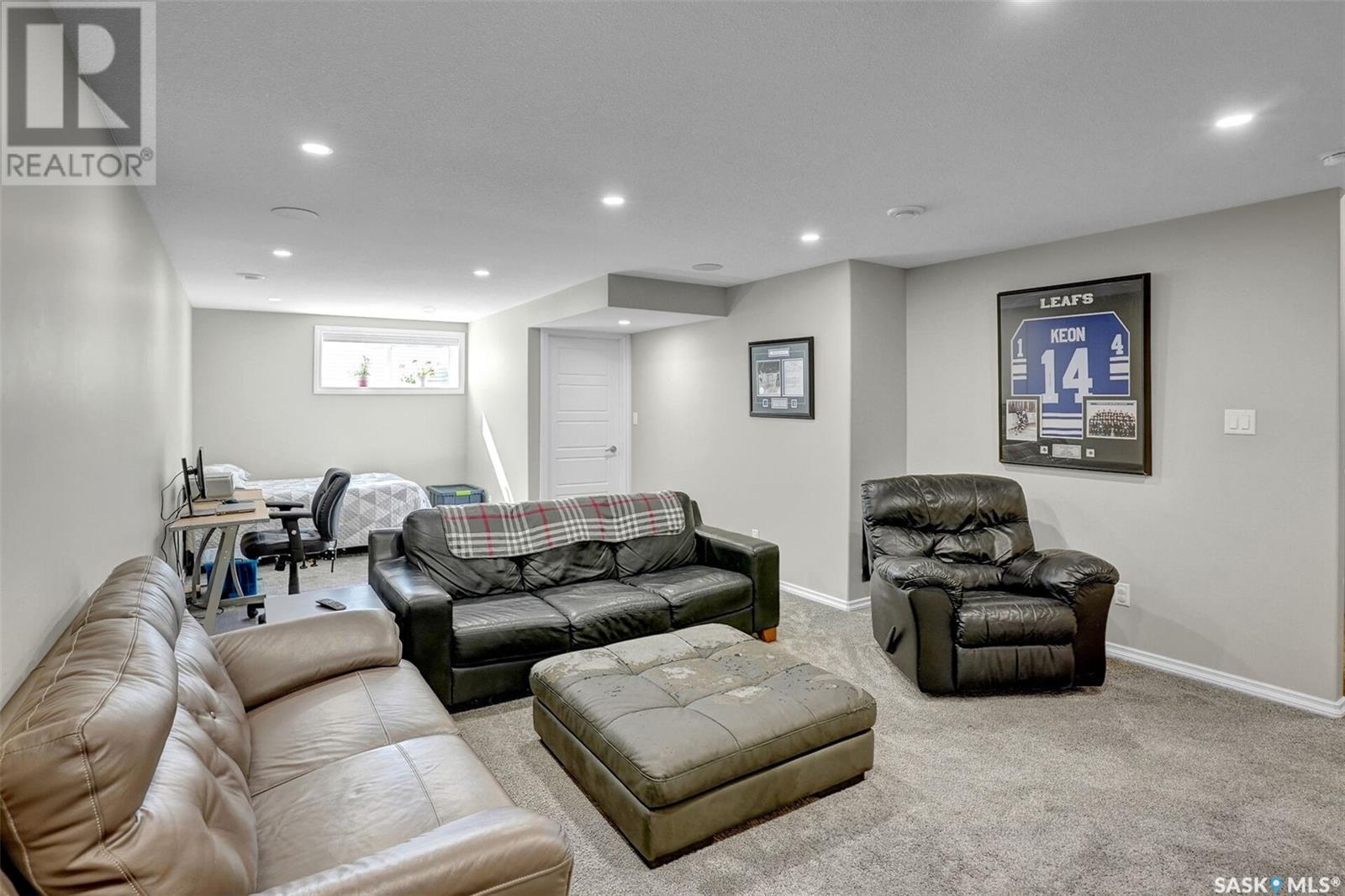339 4000 Sandhill Crescent Regina, Saskatchewan S4V 3N4
$434,900Maintenance,
$325 Monthly
Maintenance,
$325 MonthlyWelcome to 339-4000 Sandhill Cres, entering the home you are greeted by the great open concept main floor, on the second level you will find 2 good sized bedrooms and a large primary bedroom with ensuite and large walk in closet. Basement was professionally developed, with a built in surround sound system and tv(both included). Upgraded blind package, and quartz countertops throughout. No maintenance backyard. Townhouse is located close to the end of the complex so very little traffic. Excellent location close to all East End amenities and schools and parks. (id:48852)
Property Details
| MLS® Number | SK005339 |
| Property Type | Single Family |
| Neigbourhood | The Creeks |
| Community Features | Pets Allowed With Restrictions |
| Structure | Patio(s) |
Building
| Bathroom Total | 4 |
| Bedrooms Total | 3 |
| Appliances | Washer, Refrigerator, Dishwasher, Dryer, Microwave, Window Coverings, Garage Door Opener Remote(s), Stove |
| Architectural Style | 2 Level |
| Basement Development | Finished |
| Basement Type | Full (finished) |
| Constructed Date | 2017 |
| Cooling Type | Central Air Conditioning |
| Heating Fuel | Natural Gas |
| Heating Type | Forced Air |
| Stories Total | 2 |
| Size Interior | 1,540 Ft2 |
| Type | Row / Townhouse |
Parking
| Attached Garage | |
| Parking Pad | |
| Other | |
| Parking Space(s) | 2 |
Land
| Acreage | No |
| Fence Type | Fence |
| Size Irregular | 0.00 |
| Size Total | 0.00 |
| Size Total Text | 0.00 |
Rooms
| Level | Type | Length | Width | Dimensions |
|---|---|---|---|---|
| Second Level | Laundry Room | xx x xx | ||
| Second Level | Bedroom | 9 ft ,4 in | 11 ft ,8 in | 9 ft ,4 in x 11 ft ,8 in |
| Second Level | Bedroom | 10 ft ,6 in | 9 ft ,4 in | 10 ft ,6 in x 9 ft ,4 in |
| Second Level | Bedroom | 13 ft | 13 ft | 13 ft x 13 ft |
| Second Level | 4pc Bathroom | xx x xx | ||
| Second Level | 4pc Bathroom | xx x xx | ||
| Basement | Other | xx x xx | ||
| Basement | 4pc Bathroom | xx x xx | ||
| Basement | Storage | xx x xx | ||
| Main Level | Foyer | 10 ft ,8 in | 6 ft ,6 in | 10 ft ,8 in x 6 ft ,6 in |
| Main Level | Kitchen | 10 ft ,2 in | 10 ft | 10 ft ,2 in x 10 ft |
| Main Level | Dining Room | 9 ft | 13 ft | 9 ft x 13 ft |
| Main Level | Living Room | 10 ft | 13 ft | 10 ft x 13 ft |
| Main Level | 2pc Bathroom | xx x xx |
https://www.realtor.ca/real-estate/28290830/339-4000-sandhill-crescent-regina-the-creeks
Contact Us
Contact us for more information
4420 Albert Street
Regina, Saskatchewan S4S 6B4
(306) 789-1222
domerealty.c21.ca/














































