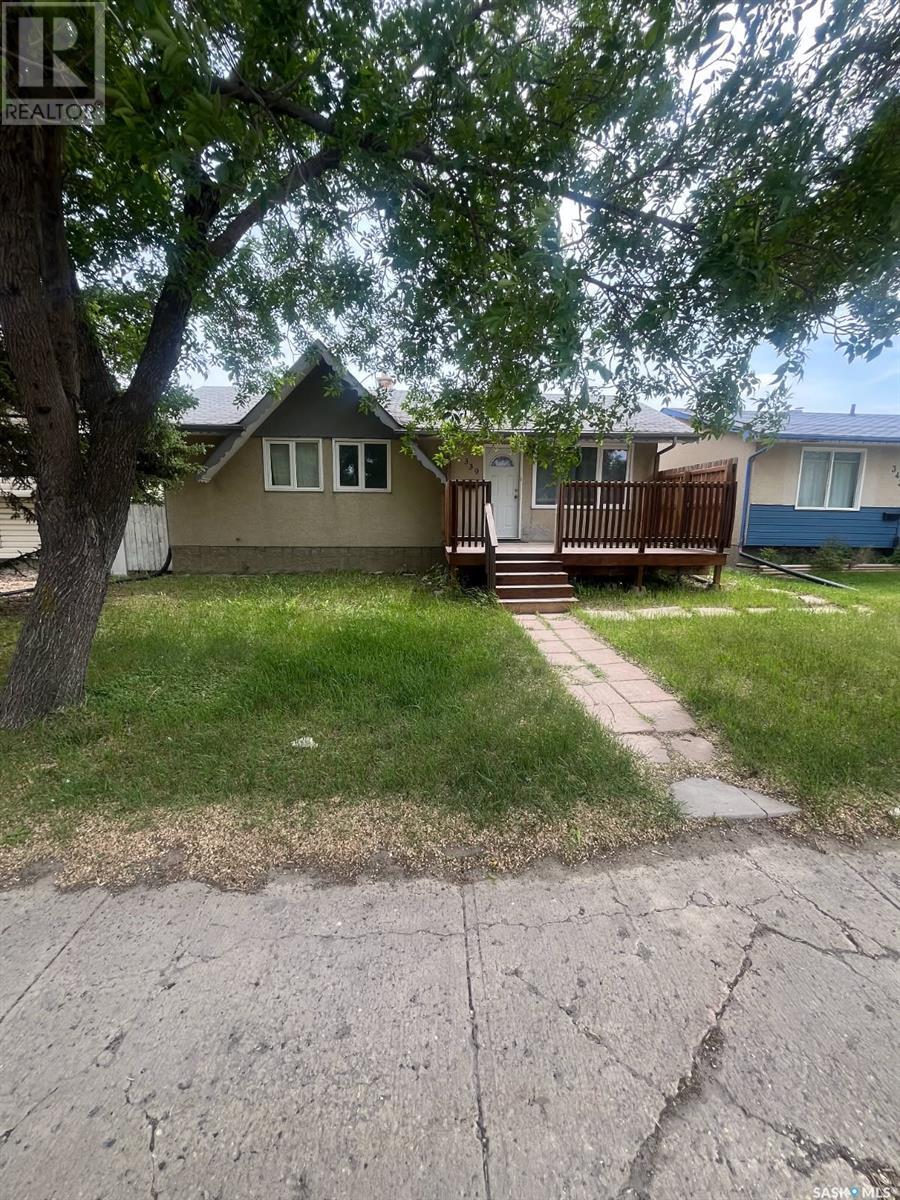339 Mccarthy Boulevard Regina, Saskatchewan S4R 5N2
$299,000
Don’t miss this fantastic opportunity to own a charming 864 sq ft bungalow in a prime location! Just steps from transit, restaurants, shopping, and more, this home combines comfort with convenience. On the main level you’ll find 3 bedrooms and 1 full bathroom, plus a separate, unregulated 1 bed, 1 bath basement suite—ideal for extended family, guests, or rental income. Outside, a generously oversized double detached garage awaits, featuring two doors (one 10 ft wide and one 12 ft wide) and currently rented for $400/month on a month-to-month lease. Whether you’re seeking your perfect starter home or a smart investment property, this bungalow delivers on both style and versatility. Schedule your showing today! (id:48852)
Property Details
| MLS® Number | SK008647 |
| Property Type | Single Family |
| Neigbourhood | Normanview |
Building
| Bathroom Total | 1 |
| Bedrooms Total | 4 |
| Appliances | Washer, Refrigerator, Dryer, Stove |
| Architectural Style | Bungalow |
| Basement Development | Finished |
| Basement Type | Full (finished) |
| Constructed Date | 1972 |
| Cooling Type | Central Air Conditioning |
| Heating Fuel | Natural Gas |
| Heating Type | Forced Air |
| Stories Total | 1 |
| Size Interior | 864 Ft2 |
| Type | House |
Parking
| Detached Garage | |
| Gravel | |
| Parking Space(s) | 3 |
Land
| Acreage | No |
| Size Irregular | 5390.00 |
| Size Total | 5390 Sqft |
| Size Total Text | 5390 Sqft |
Rooms
| Level | Type | Length | Width | Dimensions |
|---|---|---|---|---|
| Basement | Kitchen | 7 ft | 12 ft | 7 ft x 12 ft |
| Basement | Living Room | 11 ft | 12 ft | 11 ft x 12 ft |
| Basement | Bedroom | 10 ft | 10 ft | 10 ft x 10 ft |
| Main Level | Living Room | 13 ft | 12 ft | 13 ft x 12 ft |
| Main Level | Kitchen | 4 ft | 8 ft | 4 ft x 8 ft |
| Main Level | Dining Room | 10 ft | 8 ft | 10 ft x 8 ft |
| Main Level | Bedroom | 10 ft | 8 ft | 10 ft x 8 ft |
| Main Level | Bedroom | 11 ft | 10 ft | 11 ft x 10 ft |
| Main Level | Bedroom | 10 ft | 10 ft | 10 ft x 10 ft |
| Main Level | 4pc Bathroom | X x X |
https://www.realtor.ca/real-estate/28432543/339-mccarthy-boulevard-regina-normanview
Contact Us
Contact us for more information
#706-2010 11th Ave
Regina, Saskatchewan S4P 0J3
(866) 773-5421
#706-2010 11th Ave
Regina, Saskatchewan S4P 0J3
(866) 773-5421






