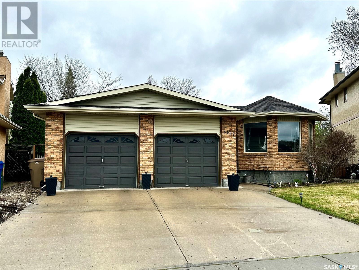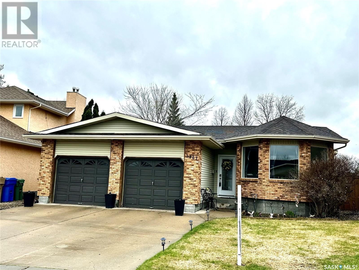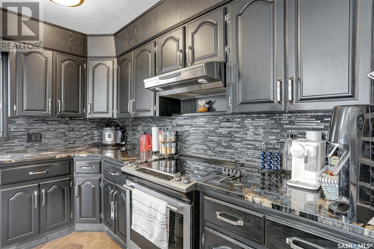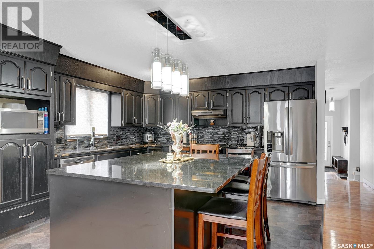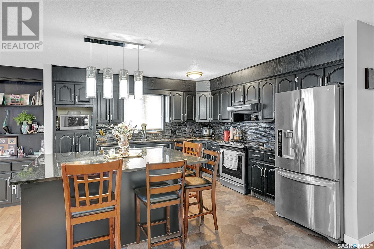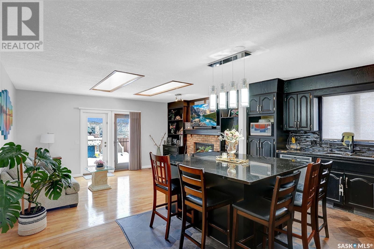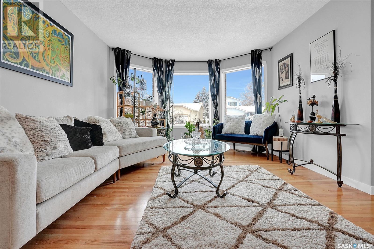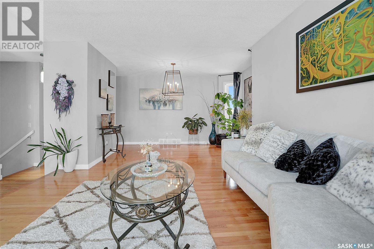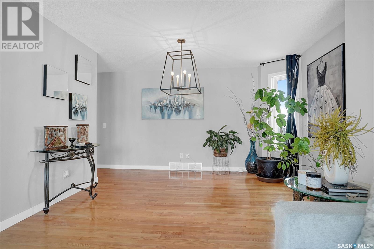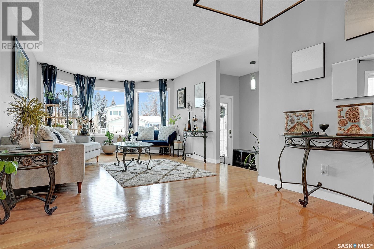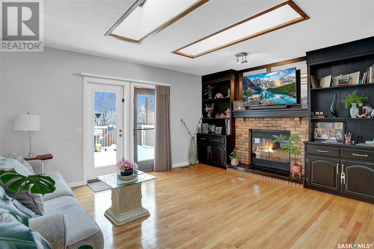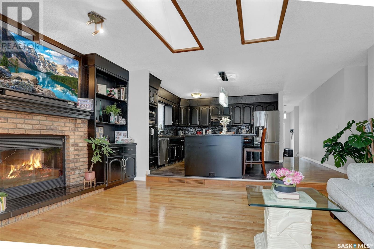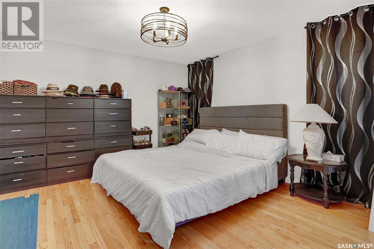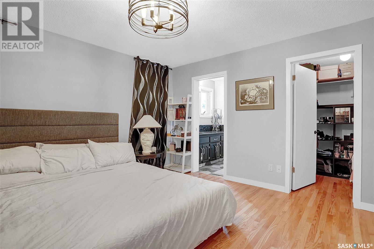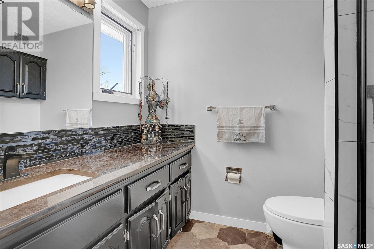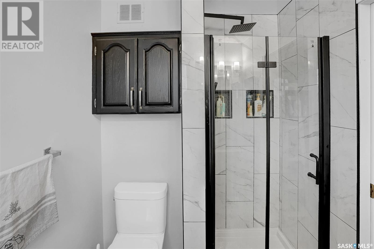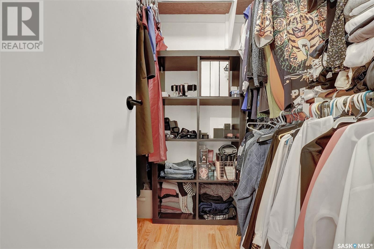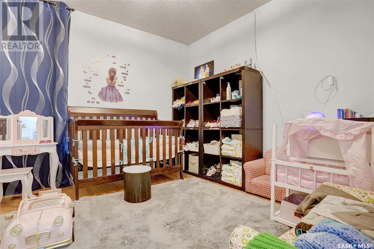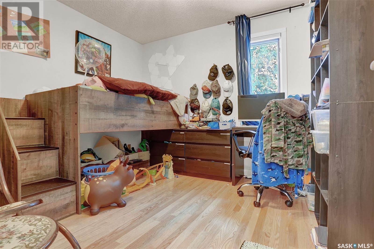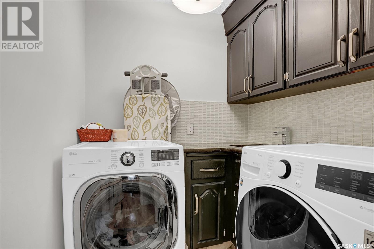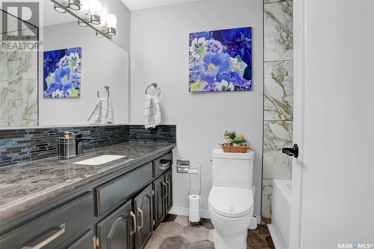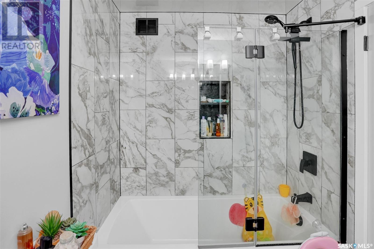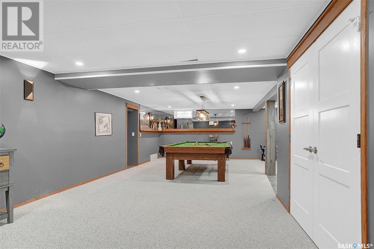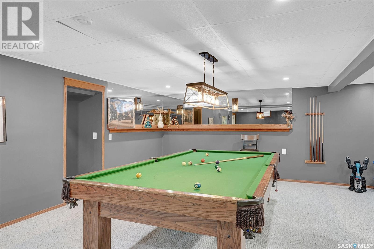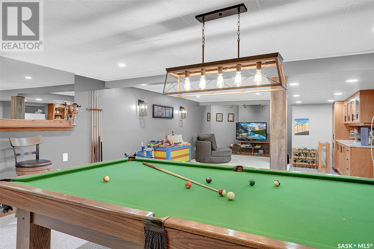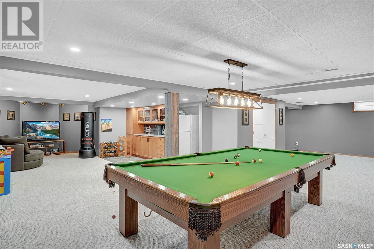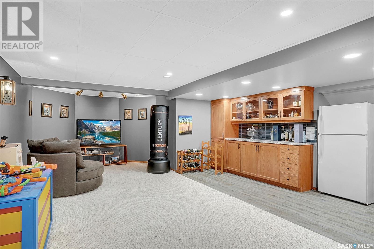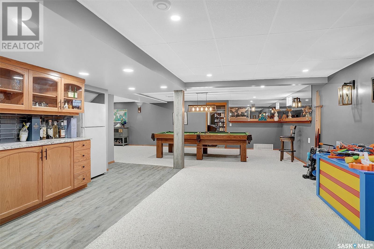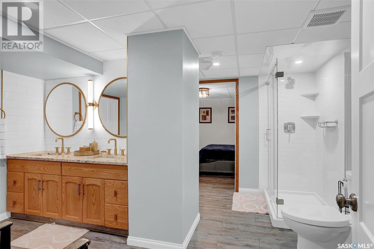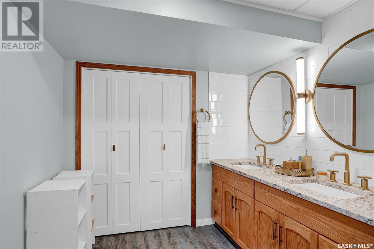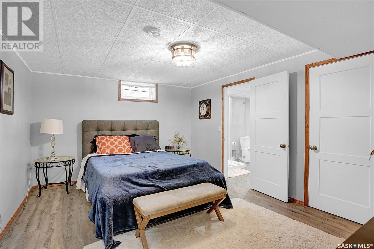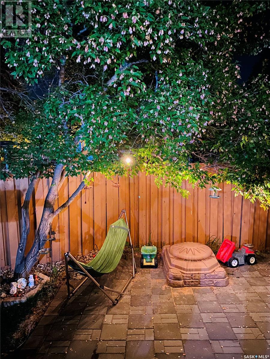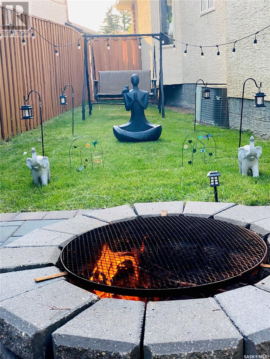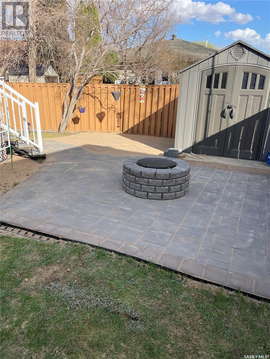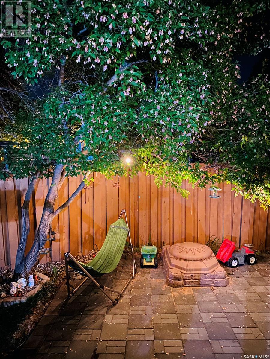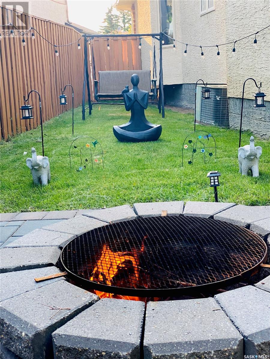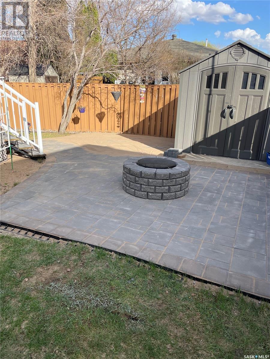3407 Olive Grove Regina, Saskatchewan S4V 2P2
$599,900
Welcome to 3407 Olive Grove! Located in the highly sought after area of Woodland Grove, you will enjoy easy access to main thoroughfares, an excellent school division, and many conveniences located close by. This large bungalow offers tons of room for your growing family. The front living room space is full of natural light and is shared with the formal dining room, making this home a great fit for entertaining. The kitchen underwent a facelift in recent years and offers a huge amount of cabinetry, massive centre island, AKA gathering spot and stunning granite counters. It is easy stay organized and cook up a masterpiece of a meal in a kitchen like this! The sunken family room here features a fireplace wall with more built in storage and a spot to hang your TV. Direct access to the backyard and private deck make the yard ideal for families. The large primary suite is big enough for your entire king sized bed set, has a sizeable walk in closet, and a freshly renovated bathroom including custom tile shower. Also located on the main level is a separate laundry room with convenient sink, two more good sized bedrooms, and the main bathroom, also outfitted with fresh flooring and granite counters. Into the basement you will find a massive rec room and entertaining space, perfectly set up for a pool table or card table, and a third family room area, ideal for movie nights. There is a beautiful bar here and lots of built in storage. Completing this well designed and executive home is a dream basement bedroom with direct access to a huge 3 piece bathroom. Value added items include: An oversized double attached insulated garage, hardwood flooring throughout the main, central air, all kitchen appliances and washer dryer, window treatments, underground sprinklers and more! (id:48852)
Property Details
| MLS® Number | SK959651 |
| Property Type | Single Family |
| Neigbourhood | Woodland Grove |
| Features | Treed, Rectangular |
| Structure | Deck |
Building
| Bathroom Total | 3 |
| Bedrooms Total | 4 |
| Appliances | Washer, Refrigerator, Dishwasher, Dryer, Window Coverings, Garage Door Opener Remote(s), Hood Fan, Storage Shed, Stove |
| Architectural Style | Bungalow |
| Basement Development | Finished |
| Basement Type | Full (finished) |
| Constructed Date | 1989 |
| Cooling Type | Central Air Conditioning |
| Fireplace Fuel | Wood |
| Fireplace Present | Yes |
| Fireplace Type | Conventional |
| Heating Fuel | Natural Gas |
| Heating Type | Forced Air |
| Stories Total | 1 |
| Size Interior | 1680 Sqft |
| Type | House |
Parking
| Attached Garage | |
| Parking Space(s) | 4 |
Land
| Acreage | No |
| Fence Type | Fence |
| Landscape Features | Lawn, Underground Sprinkler, Garden Area |
| Size Irregular | 6577.00 |
| Size Total | 6577 Sqft |
| Size Total Text | 6577 Sqft |
Rooms
| Level | Type | Length | Width | Dimensions |
|---|---|---|---|---|
| Basement | Other | 36 ft | 12 ft ,9 in | 36 ft x 12 ft ,9 in |
| Basement | Family Room | 23 ft ,3 in | 16 ft ,3 in | 23 ft ,3 in x 16 ft ,3 in |
| Basement | 4pc Bathroom | 7 ft | 13 ft ,4 in | 7 ft x 13 ft ,4 in |
| Basement | Bedroom | 14 ft ,10 in | 11 ft ,6 in | 14 ft ,10 in x 11 ft ,6 in |
| Main Level | Kitchen | 13 ft ,4 in | 13 ft ,2 in | 13 ft ,4 in x 13 ft ,2 in |
| Main Level | Family Room | 13 ft | 16 ft ,8 in | 13 ft x 16 ft ,8 in |
| Main Level | Dining Room | 10 ft | 12 ft ,6 in | 10 ft x 12 ft ,6 in |
| Main Level | Living Room | 16 ft | 12 ft ,6 in | 16 ft x 12 ft ,6 in |
| Main Level | Primary Bedroom | 12 ft ,4 in | 13 ft | 12 ft ,4 in x 13 ft |
| Main Level | 3pc Bathroom | 6 ft ,7 in | 6 ft | 6 ft ,7 in x 6 ft |
| Main Level | 4pc Bathroom | 8 ft | 6 ft | 8 ft x 6 ft |
| Main Level | Bedroom | 9 ft ,11 in | 10 ft | 9 ft ,11 in x 10 ft |
| Main Level | Bedroom | 10 ft ,6 in | 9 ft ,11 in | 10 ft ,6 in x 9 ft ,11 in |
| Main Level | Laundry Room | 6 ft | 6 ft | 6 ft x 6 ft |
https://www.realtor.ca/real-estate/26547331/3407-olive-grove-regina-woodland-grove
Interested?
Contact us for more information

260 - 2410 Dewdney Avenue
Regina, Saskatchewan S4R 1H6
(306) 206-1828

260 - 2410 Dewdney Avenue
Regina, Saskatchewan S4R 1H6
(306) 206-1828



