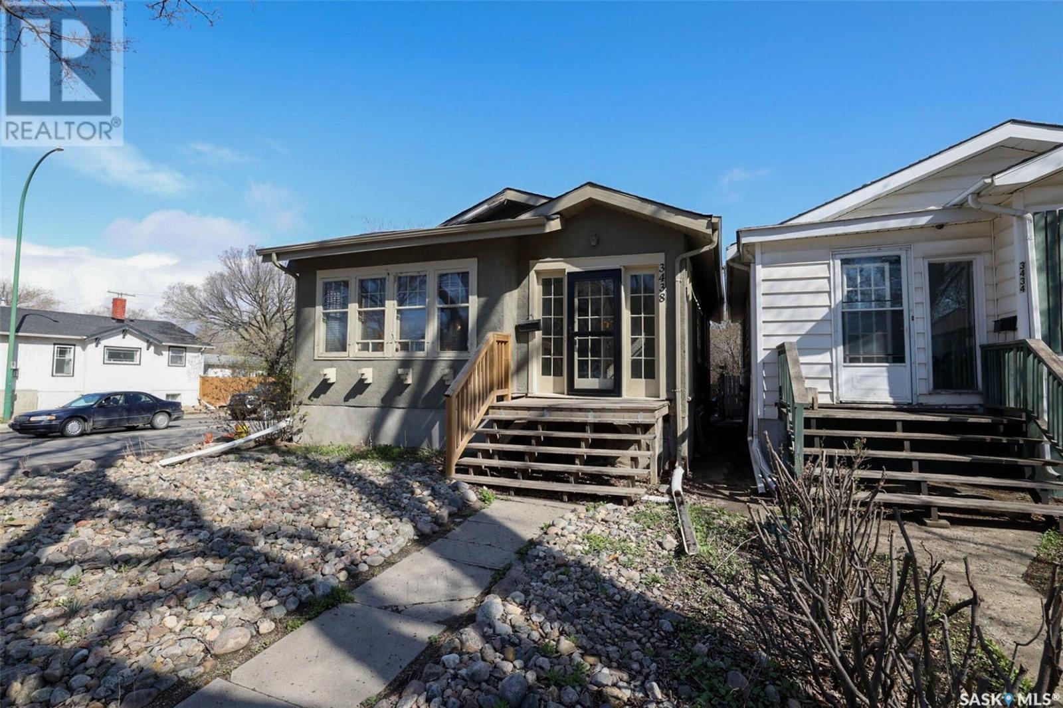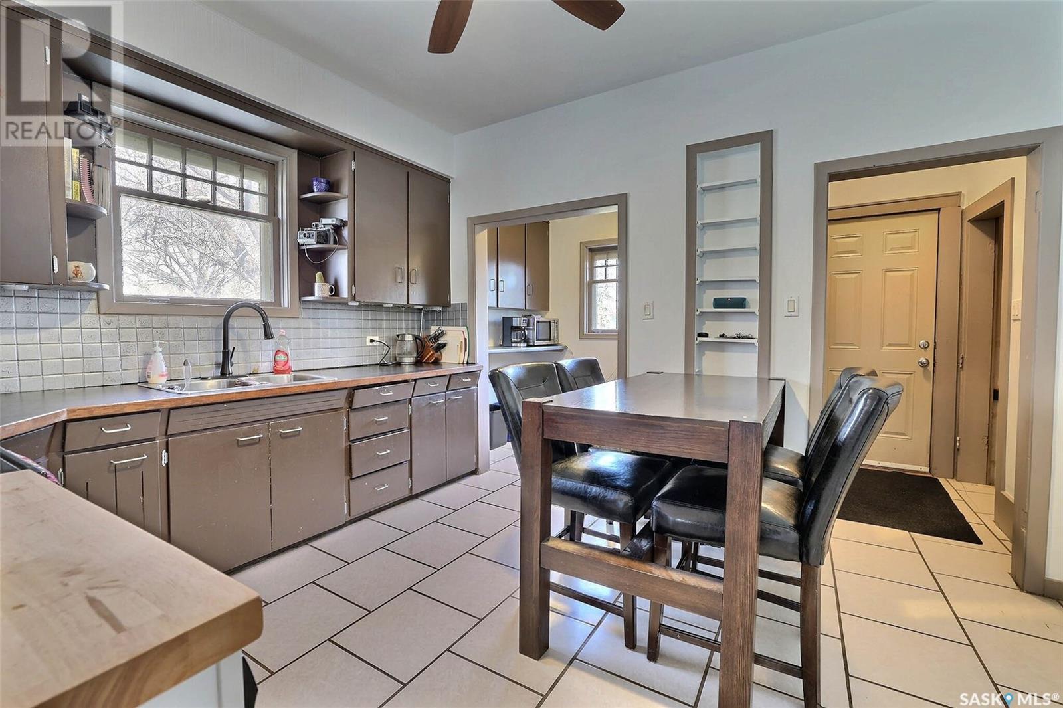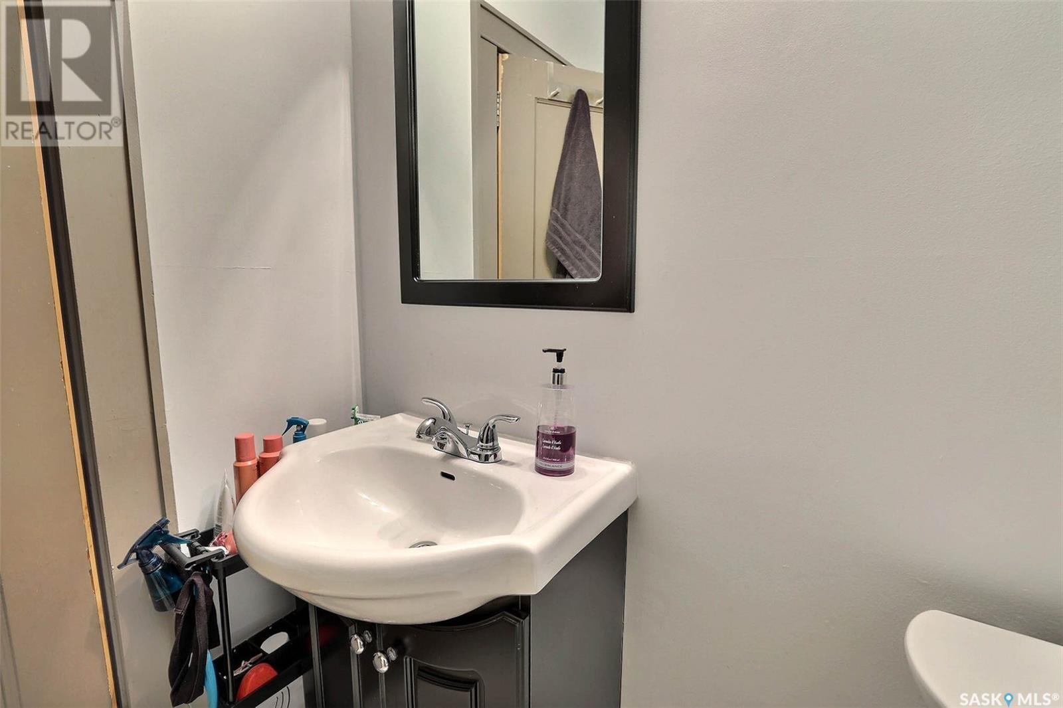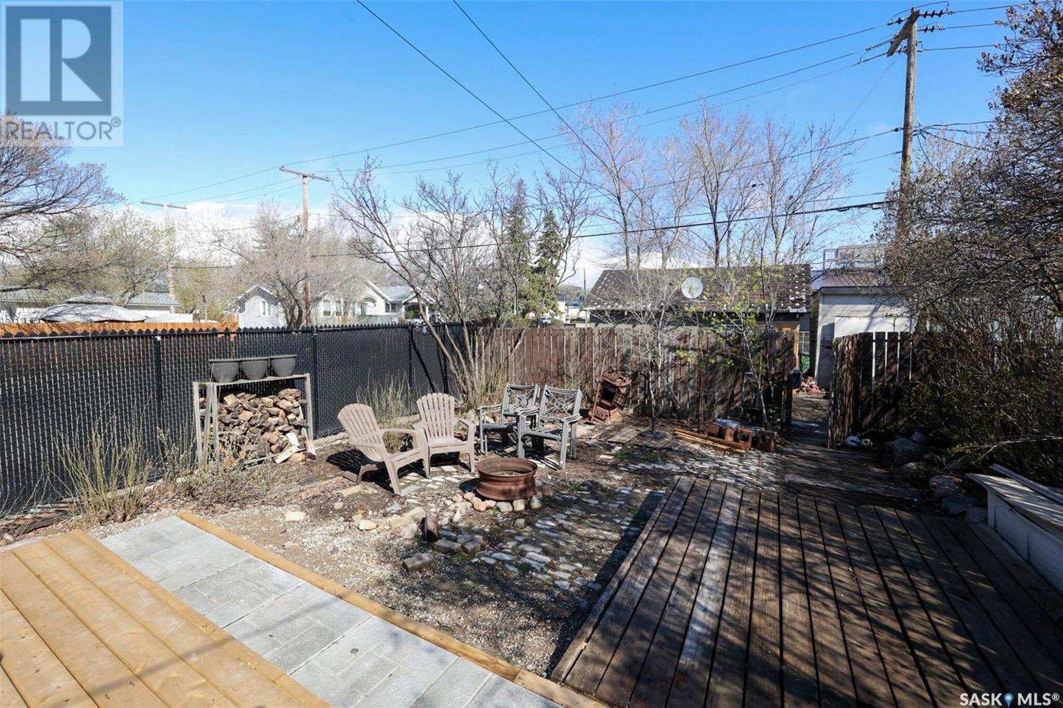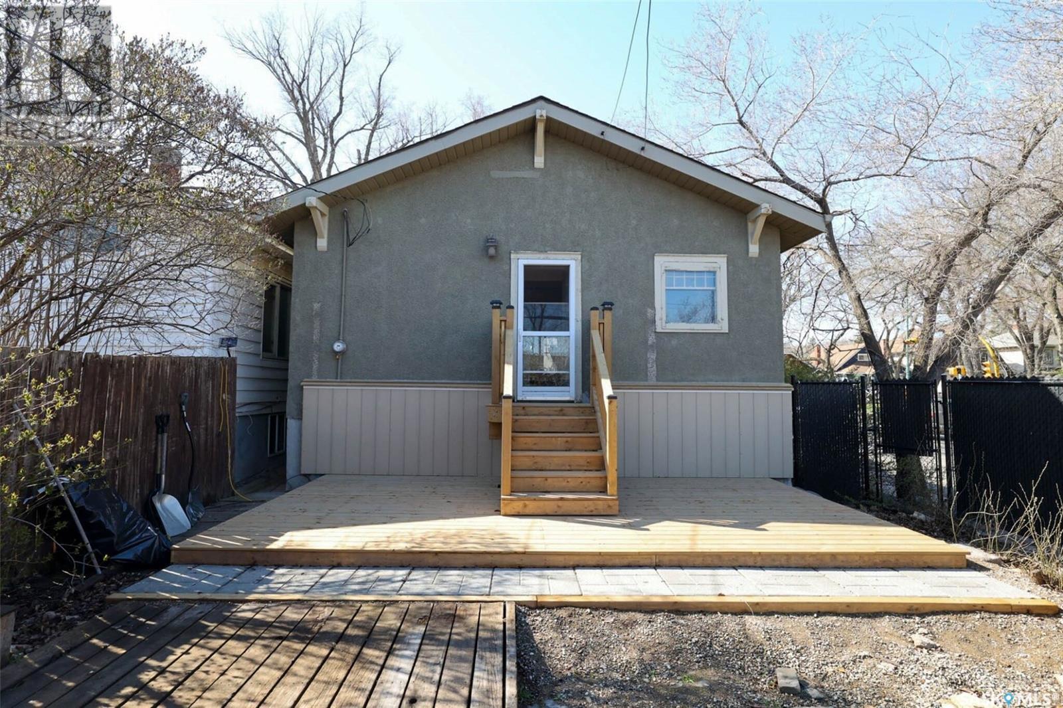3438 Victoria Avenue Regina, Saskatchewan S4N 0R8
2 Bedroom
1 Bathroom
940 sqft
Bungalow
Fireplace
Forced Air
Lawn
$189,900
Charming character home nestled in the historic Cathedral area. Close to all amenities, unique shopping district, new school, grocery, downtown and cultural centres. Wide open floor plan featuring huge living room with fireplace feature wall and a beautiful sun room with a wall of south/west windows allowing an abundance of natural light. Large eat in kitchen, 2 generous sized bedrooms and renovated 4pc bath. Bsmt is open for development with RI plumbing. Fully fenced rear yard features newly built deck. Detached garage and additional off street parking. Call today! (id:48852)
Property Details
| MLS® Number | SK968010 |
| Property Type | Single Family |
| Neigbourhood | Cathedral RG |
| Features | Treed |
Building
| BathroomTotal | 1 |
| BedroomsTotal | 2 |
| Appliances | Refrigerator, Dryer, Stove |
| ArchitecturalStyle | Bungalow |
| BasementType | Full |
| ConstructedDate | 1925 |
| FireplaceFuel | Wood |
| FireplacePresent | Yes |
| FireplaceType | Conventional |
| HeatingFuel | Natural Gas |
| HeatingType | Forced Air |
| StoriesTotal | 1 |
| SizeInterior | 940 Sqft |
| Type | House |
Parking
| Detached Garage | |
| Parking Space(s) | 2 |
Land
| Acreage | No |
| FenceType | Partially Fenced |
| LandscapeFeatures | Lawn |
| SizeIrregular | 3375.00 |
| SizeTotal | 3375 Sqft |
| SizeTotalText | 3375 Sqft |
Rooms
| Level | Type | Length | Width | Dimensions |
|---|---|---|---|---|
| Main Level | Living Room | 18 ft ,2 in | 12 ft ,9 in | 18 ft ,2 in x 12 ft ,9 in |
| Main Level | Dining Nook | 10 ft | 12 ft ,9 in | 10 ft x 12 ft ,9 in |
| Main Level | Kitchen | 12 ft ,7 in | 10 ft ,9 in | 12 ft ,7 in x 10 ft ,9 in |
| Main Level | Primary Bedroom | 10 ft | 9 ft ,11 in | 10 ft x 9 ft ,11 in |
| Main Level | Bedroom | 6 ft ,1 in | 9 ft ,11 in | 6 ft ,1 in x 9 ft ,11 in |
| Main Level | 4pc Bathroom | Measurements not available |
https://www.realtor.ca/real-estate/26842413/3438-victoria-avenue-regina-cathedral-rg
Interested?
Contact us for more information
Sutton Group - Results Realty
3904 B Gordon Road
Regina, Saskatchewan S4S 6Y3
3904 B Gordon Road
Regina, Saskatchewan S4S 6Y3



