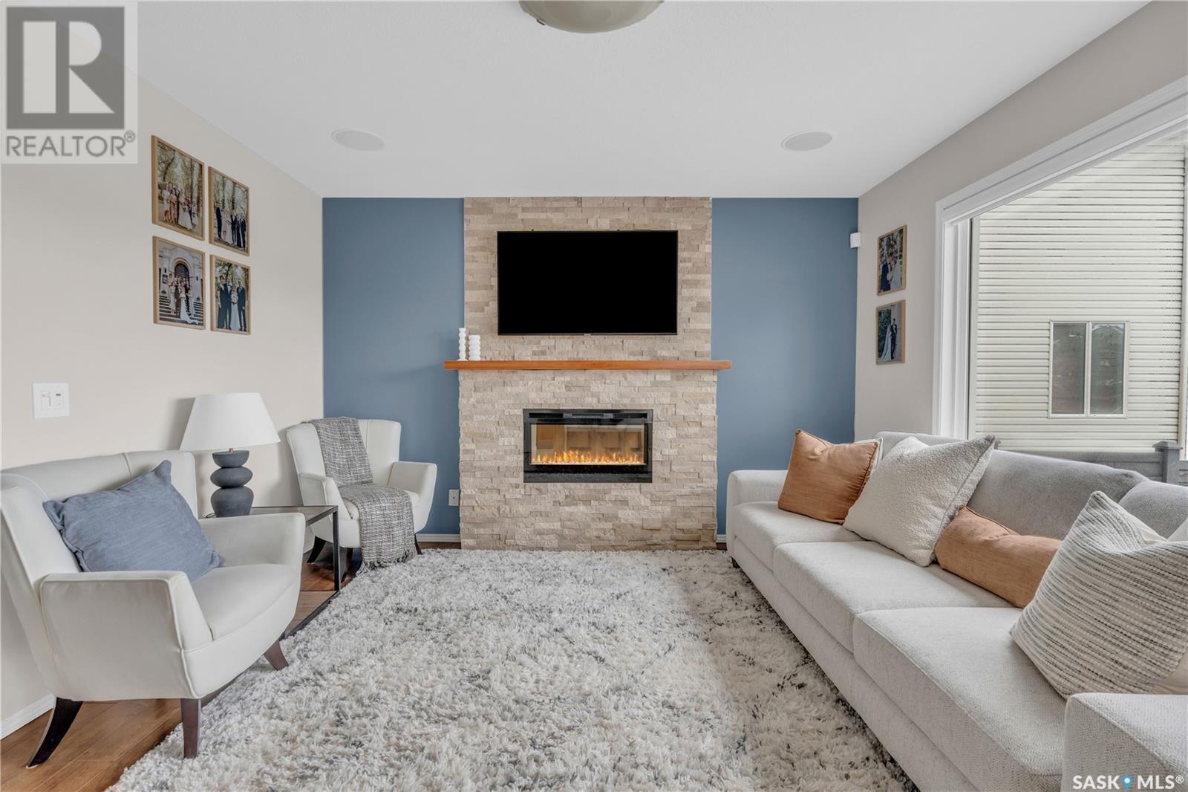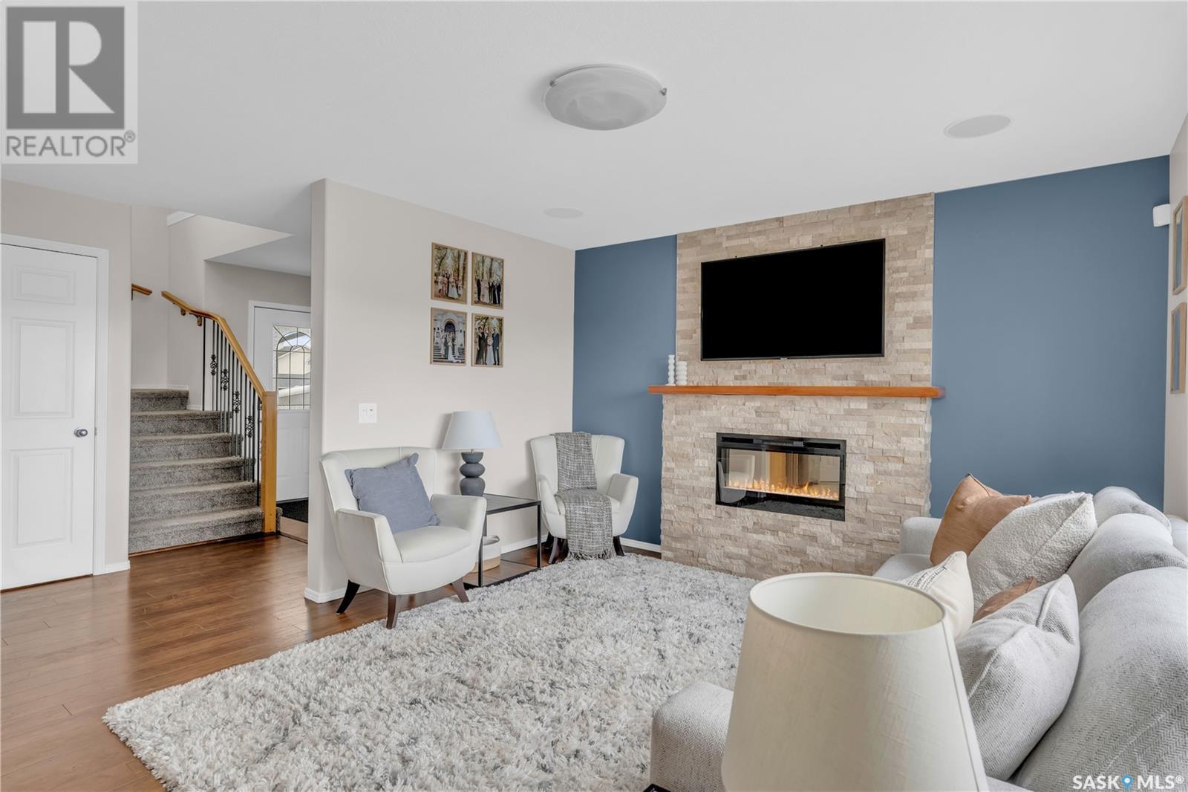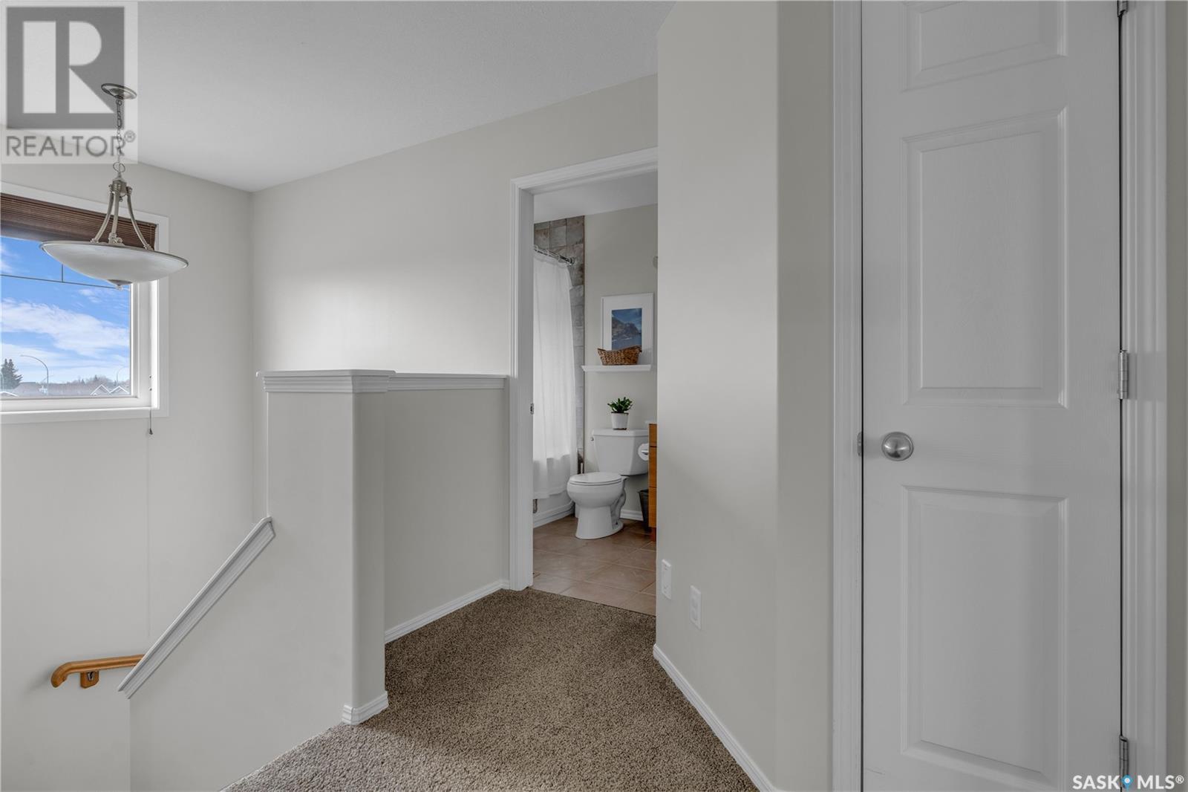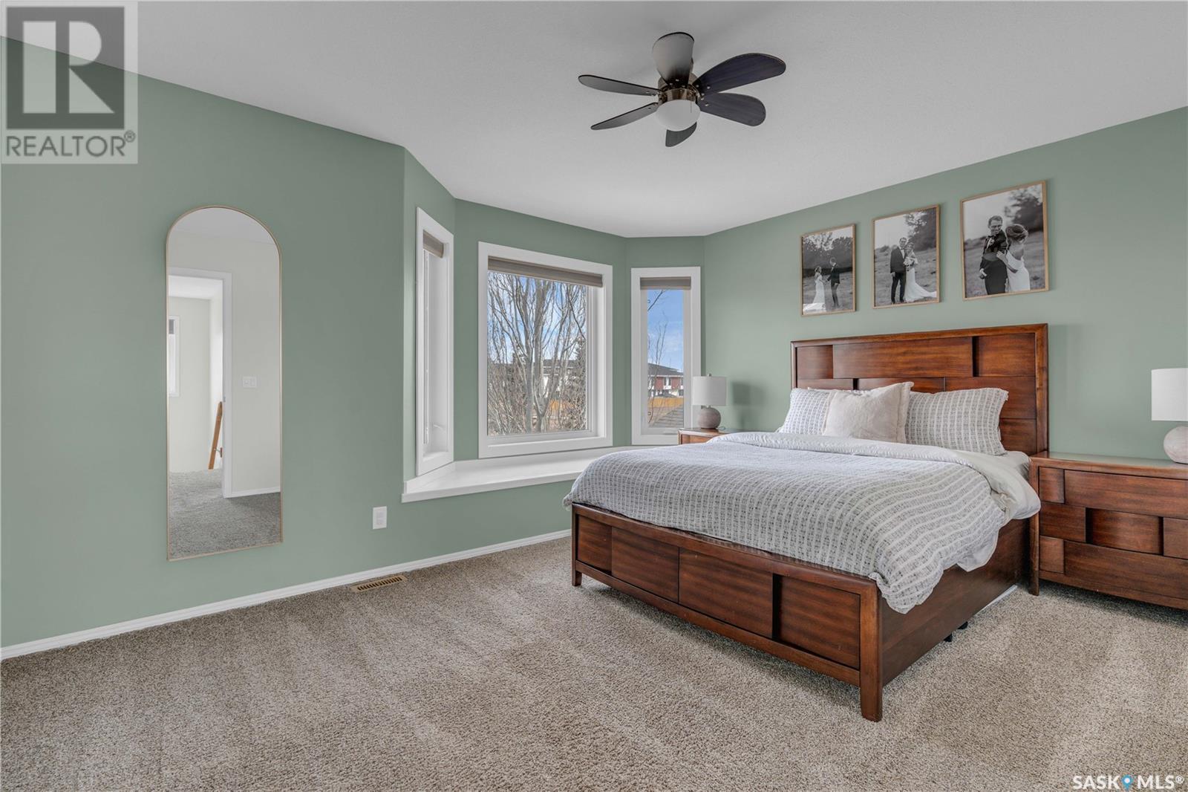3480 Maclachlan Crescent Regina, Saskatchewan S4R 8V1
$424,900
Located on a quiet crescent in Regina's ever-growing north end sits this lovely Gilroy built two-storey home, which is perfect for any growing family. An immaculate exterior features stone & cedar accents and a triple car exposed aggregate driveway highlighted by newly installed gemstone lights that twinkle at night. A spacious foyer with mirrored closet welcomes you inside, where you'll immediately notice the ever-present natural light throughout. An open concept main floor features an eat-in kitchen with oak cabinetry, quartz countertops, subway tile backsplash, and a corner pantry with tons of storage. The cozy living room is accented by a stack-stone feature wall with electric fireplace, and large windows overlooking the backyard and green space beyond. This level is completed by a 2pc powder room and direct entry to the insulated 20x23 garage with mezzanine storage. Upstairs, the spacious primary features a bay window with reading bench alongside a 4pc bathroom with soaker tub and tile shower, as well as a walk-in closet. A secondary bedroom and 4pc bathroom complete this level. The cozy carpeted basement is the perfect space to unwind with family movie nights, featuring a projector screen. There are 2 additional bedrooms, a 3pc bathroom, and a practical laundry space in the mechanical area. The backyard is beautifully landscaped with flower beds, patio area, composite deck, and a gate with access to the park. You are a 5 minute walk or drive to schools, parks, and many amenities, making this the perfect option for anyone looking. Just move in and enjoy! (id:48852)
Property Details
| MLS® Number | SK002217 |
| Property Type | Single Family |
| Neigbourhood | Engelwood |
| Features | Treed, Rectangular |
| Structure | Deck, Patio(s) |
Building
| Bathroom Total | 4 |
| Bedrooms Total | 4 |
| Appliances | Washer, Refrigerator, Dishwasher, Dryer, Microwave, Window Coverings, Garage Door Opener Remote(s), Stove |
| Architectural Style | 2 Level |
| Basement Development | Finished |
| Basement Type | Full (finished) |
| Constructed Date | 2006 |
| Cooling Type | Central Air Conditioning |
| Fireplace Fuel | Electric |
| Fireplace Present | Yes |
| Fireplace Type | Conventional |
| Heating Fuel | Natural Gas |
| Heating Type | Forced Air |
| Stories Total | 2 |
| Size Interior | 1,260 Ft2 |
| Type | House |
Parking
| Attached Garage | |
| Parking Space(s) | 5 |
Land
| Acreage | No |
| Fence Type | Fence |
| Landscape Features | Lawn |
| Size Irregular | 3720.00 |
| Size Total | 3720 Sqft |
| Size Total Text | 3720 Sqft |
Rooms
| Level | Type | Length | Width | Dimensions |
|---|---|---|---|---|
| Second Level | 4pc Bathroom | 7'10 x 5'1 | ||
| Second Level | Bedroom | 12'3 x 9'9 | ||
| Second Level | Primary Bedroom | 14'7 x 12'3 | ||
| Second Level | 4pc Ensuite Bath | 10'3 x 7'11 | ||
| Basement | Other | 15'10 x 13'7 | ||
| Basement | Bedroom | 13'1 x 8'2 | ||
| Basement | Bedroom | 9'11 x 7'10 | ||
| Basement | 3pc Bathroom | 5'6 x 4'10 | ||
| Basement | Laundry Room | x x x | ||
| Main Level | Foyer | 7'8 x 5'4 | ||
| Main Level | Living Room | 12'3 x 12'7 | ||
| Main Level | Kitchen/dining Room | 17'8 x 10'6 | ||
| Main Level | 2pc Bathroom | 7'2 x 3'1 |
https://www.realtor.ca/real-estate/28147746/3480-maclachlan-crescent-regina-engelwood
Contact Us
Contact us for more information
1362 Lorne Street
Regina, Saskatchewan S4R 2K1
(306) 779-3000
(306) 779-3001
www.realtyexecutivesdiversified.com/
1362 Lorne Street
Regina, Saskatchewan S4R 2K1
(306) 779-3000
(306) 779-3001
www.realtyexecutivesdiversified.com/



















































