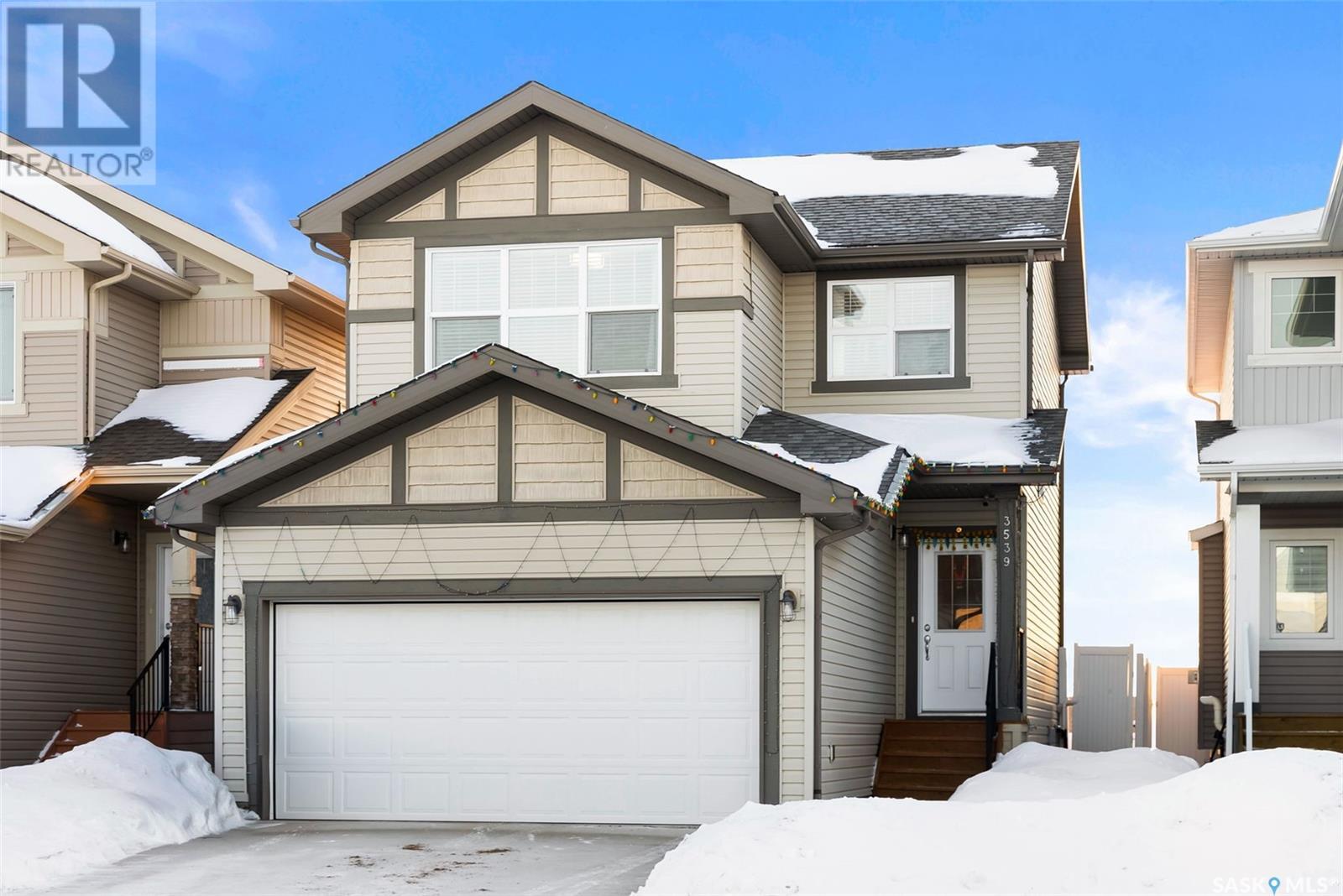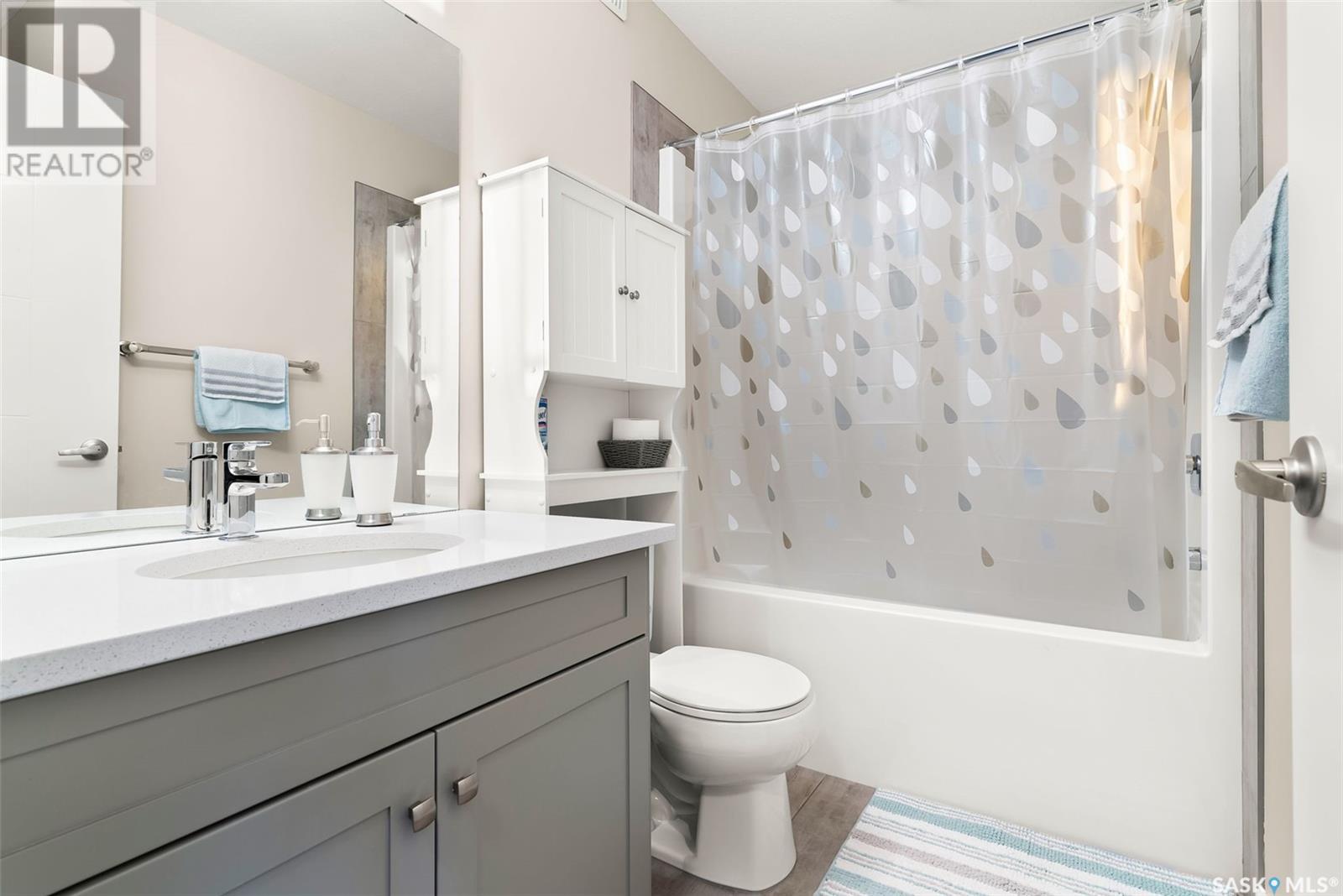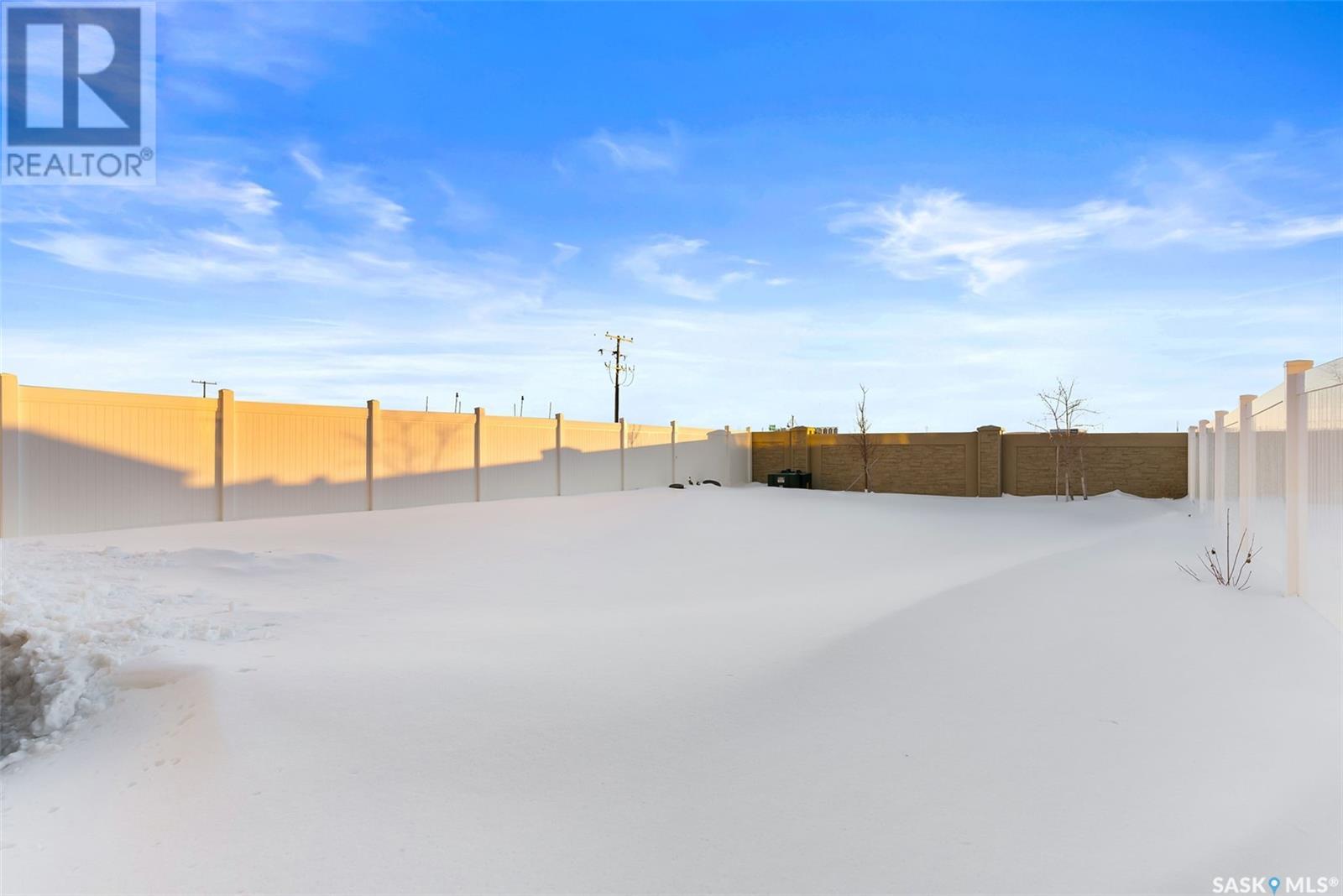3539 Green Turtle Road Regina, Saskatchewan S4V 3N8
$509,900
Welcome to this beautifully maintained 2-storey home in the highly desirable neighborhood of Greens on Gardiner, Regina’s vibrant east end. Perfectly located just a short stroll from parks, schools, and shopping, this home offers convenience and charm in equal measure. The bright and inviting main floor boasts a stunning kitchen with a spacious pantry, sleek countertops, an eat-up island ideal for casual meals, and ample storage for all your culinary needs. The adjoining dining area leads to a deck, offering the perfect spot to sip your morning coffee while taking in breathtaking sunrises. The living room, bathed in natural light, is perfect for relaxing or entertaining, and a convenient 2-piece washroom rounds out the main level. Upstairs, the large primary bedroom features a private 3-piece ensuite and a walk-in closet, while two additional generously sized bedrooms provide comfort for family or guests. A well-appointed 4-piece bathroom and second-floor laundry add convenience and practicality. The open basement is ready for your creative vision, whether it’s a recreation room, gym, or guest suite. Outside, the fully fenced backyard is a family-friendly haven, offering plenty of space for kids, pets, or summer gatherings. With its modern design, prime location, and thoughtful layout, this home is truly a must-see! (id:48852)
Property Details
| MLS® Number | SK992673 |
| Property Type | Single Family |
| Neigbourhood | Greens on Gardiner |
| Features | Treed, Double Width Or More Driveway, Sump Pump |
| Structure | Deck, Patio(s) |
Building
| Bathroom Total | 3 |
| Bedrooms Total | 3 |
| Appliances | Washer, Refrigerator, Dishwasher, Dryer, Microwave, Garage Door Opener Remote(s), Hood Fan, Stove |
| Architectural Style | 2 Level |
| Basement Development | Unfinished |
| Basement Type | Full (unfinished) |
| Constructed Date | 2017 |
| Cooling Type | Central Air Conditioning, Air Exchanger |
| Heating Fuel | Natural Gas |
| Heating Type | Forced Air |
| Stories Total | 2 |
| Size Interior | 1,402 Ft2 |
| Type | House |
Parking
| Attached Garage | |
| Parking Space(s) | 4 |
Land
| Acreage | No |
| Fence Type | Fence |
| Landscape Features | Lawn, Garden Area |
| Size Irregular | 4093.00 |
| Size Total | 4093 Sqft |
| Size Total Text | 4093 Sqft |
Rooms
| Level | Type | Length | Width | Dimensions |
|---|---|---|---|---|
| Second Level | 4pc Bathroom | Measurements not available | ||
| Second Level | Bedroom | 13 ft ,5 in | 11 ft ,7 in | 13 ft ,5 in x 11 ft ,7 in |
| Second Level | Bedroom | 9 ft ,6 in | 10 ft ,10 in | 9 ft ,6 in x 10 ft ,10 in |
| Second Level | Bedroom | 9 ft ,7 in | 11 ft ,8 in | 9 ft ,7 in x 11 ft ,8 in |
| Second Level | 3pc Bathroom | Measurements not available | ||
| Main Level | Living Room | 11 ft ,8 in | 9 ft ,10 in | 11 ft ,8 in x 9 ft ,10 in |
| Main Level | Dining Room | 7 ft ,9 in | 8 ft ,10 in | 7 ft ,9 in x 8 ft ,10 in |
| Main Level | Kitchen | 12 ft ,1 in | 9 ft ,6 in | 12 ft ,1 in x 9 ft ,6 in |
| Main Level | 2pc Bathroom | Measurements not available |
https://www.realtor.ca/real-estate/27790165/3539-green-turtle-road-regina-greens-on-gardiner
Contact Us
Contact us for more information
#706-2010 11th Ave
Regina, Saskatchewan S4P 0J3
(866) 773-5421
#706-2010 11th Ave
Regina, Saskatchewan S4P 0J3
(866) 773-5421






































