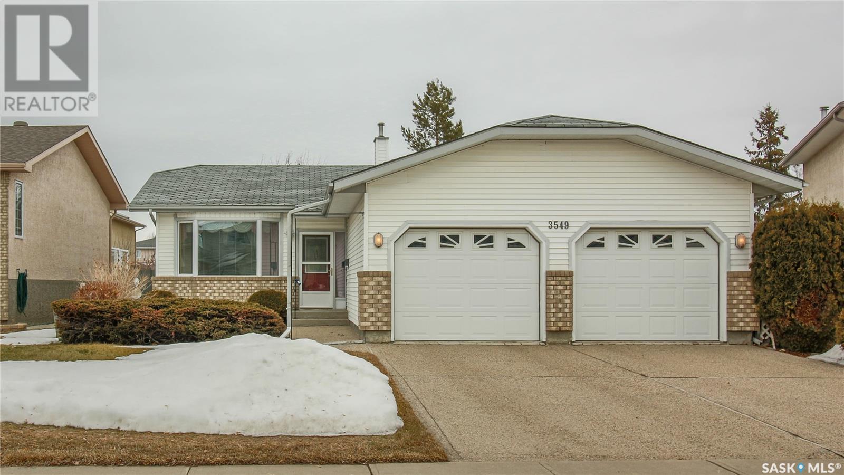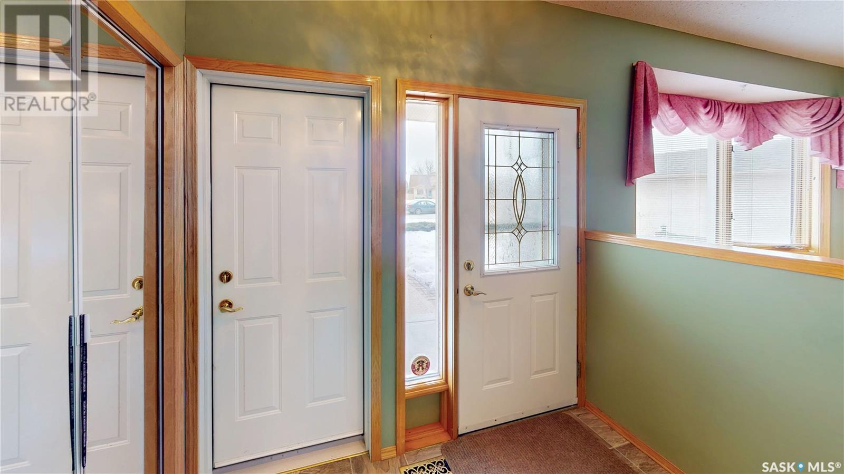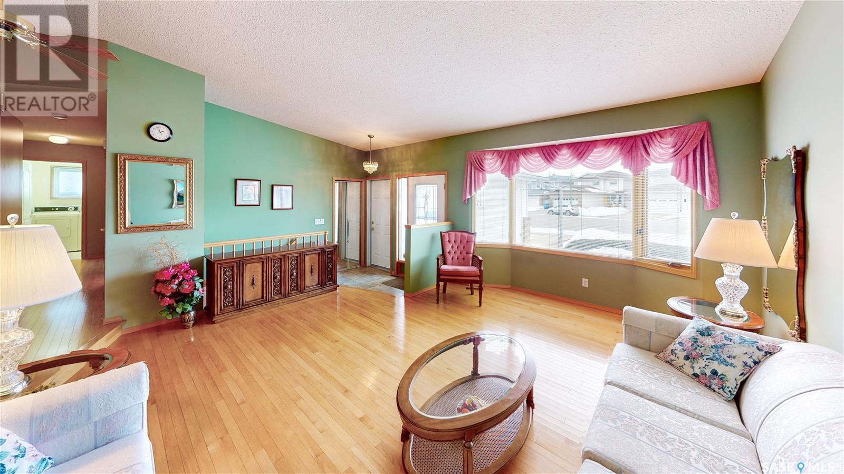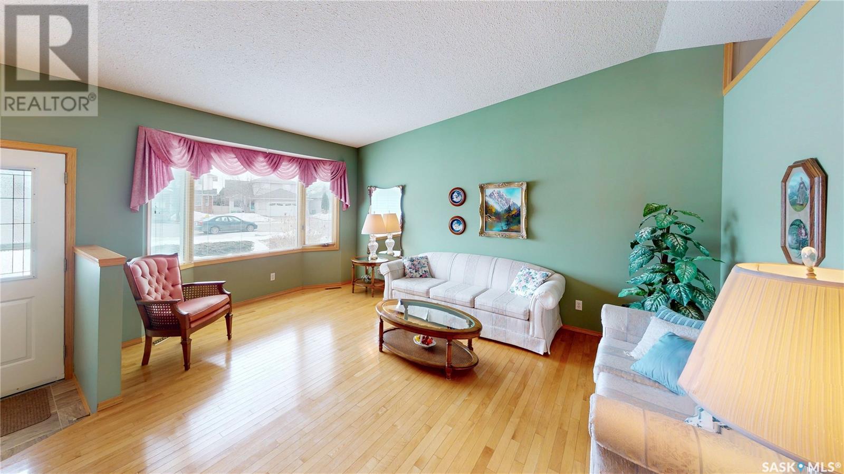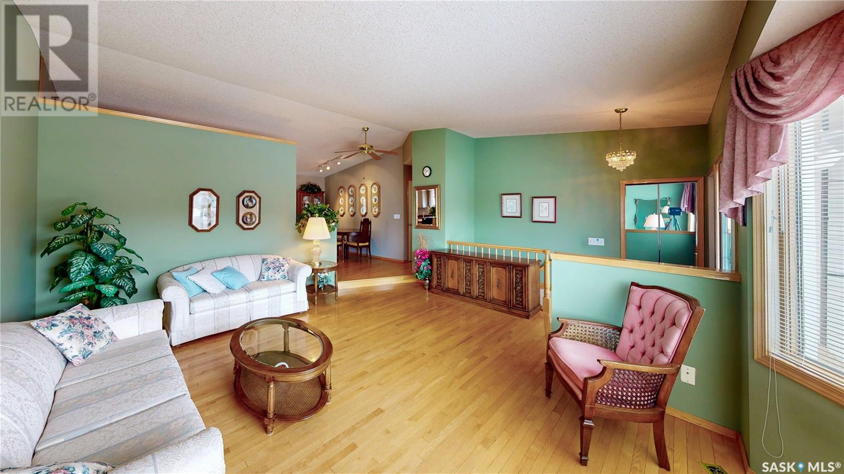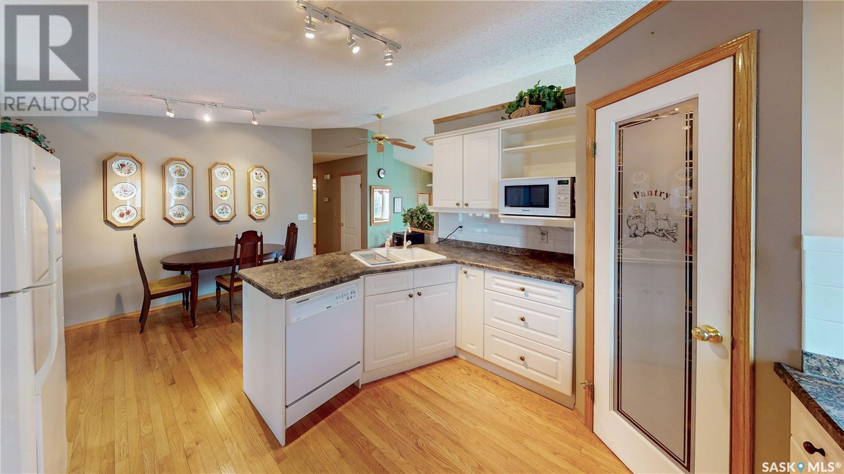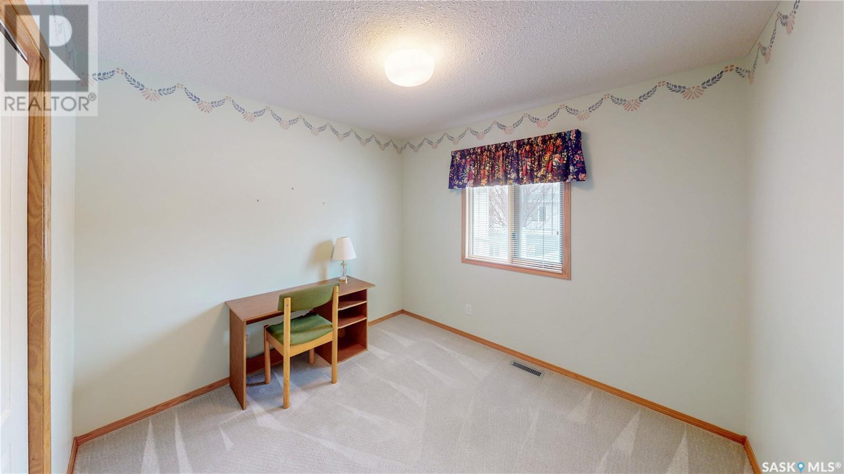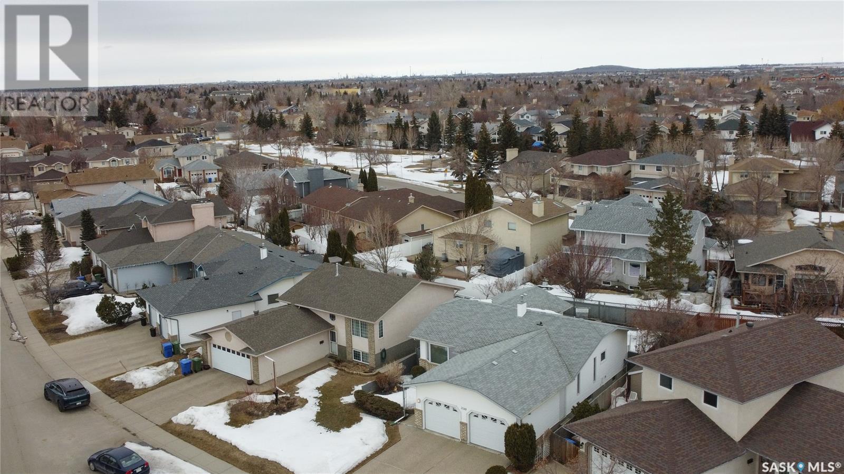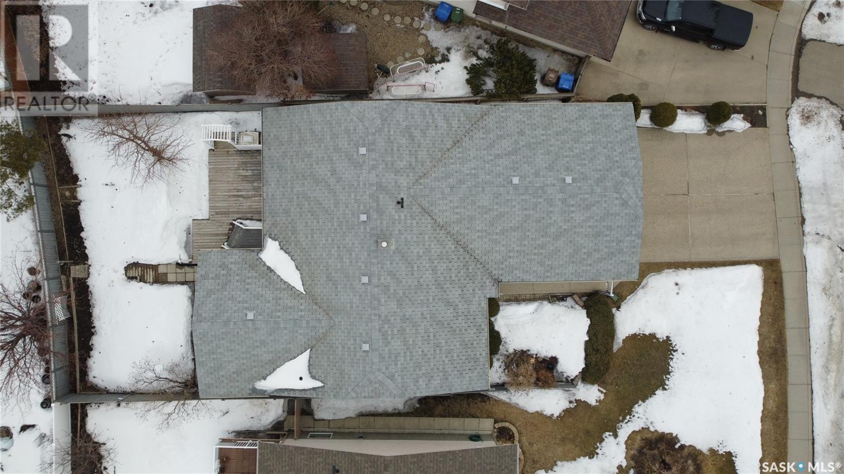3549 Hazel Grove Regina, Saskatchewan S4V 2S7
$467,000
Welcome to 3549 Hazel Grove, a spacious bungalow offering 1,416 sq ft on the main floor alone with the equivalent square footage in the basement. This home is nestled in the sought-after Woodland Grove neighbourhood of Regina’s East End and has great street presence. This home features both a formal living room and a cozy family room with gas fireplace on the main level, providing excellent flexibility for everyday living and entertaining. The bright kitchen includes a dedicated dining area nearby, and there are three bedrooms on the main floor, including a primary suite with a private ensuite bath. A second full 4-piece bathroom and convenient main floor laundry round out the upstairs layout. Downstairs, the large T-shaped rec room offers a variety of potential uses, with roughed-in plumbing ready for an additional bathroom. Outside, the fully fenced backyard includes a patio area, perfect for enjoying summer evenings. The home is situated on a mini cul-de-sac with a double attached garage and extra space for parking or play. A nearby park and established surroundings make this a great location to settle into. (id:48852)
Property Details
| MLS® Number | SK000188 |
| Property Type | Single Family |
| Neigbourhood | Woodland Grove |
| Features | Cul-de-sac, Treed |
| Structure | Deck, Patio(s) |
Building
| Bathroom Total | 2 |
| Bedrooms Total | 3 |
| Appliances | Washer, Refrigerator, Dishwasher, Dryer, Freezer, Window Coverings, Garage Door Opener Remote(s), Hood Fan, Stove |
| Architectural Style | Bungalow |
| Basement Development | Partially Finished |
| Basement Type | Full (partially Finished) |
| Constructed Date | 1994 |
| Cooling Type | Central Air Conditioning |
| Fireplace Fuel | Gas |
| Fireplace Present | Yes |
| Fireplace Type | Conventional |
| Heating Type | Forced Air |
| Stories Total | 1 |
| Size Interior | 1,416 Ft2 |
| Type | House |
Parking
| Attached Garage | |
| Parking Space(s) | 4 |
Land
| Acreage | No |
| Fence Type | Fence |
| Landscape Features | Lawn |
| Size Irregular | 5598.00 |
| Size Total | 5598 Sqft |
| Size Total Text | 5598 Sqft |
Rooms
| Level | Type | Length | Width | Dimensions |
|---|---|---|---|---|
| Basement | Other | 15 ft ,8 in | 37 ft ,8 in | 15 ft ,8 in x 37 ft ,8 in |
| Basement | Other | Measurements not available | ||
| Basement | Other | 11 ft ,6 in | 22 ft | 11 ft ,6 in x 22 ft |
| Main Level | Living Room | 16 ft ,1 in | 17 ft ,4 in | 16 ft ,1 in x 17 ft ,4 in |
| Main Level | Dining Room | 7 ft ,7 in | 12 ft ,8 in | 7 ft ,7 in x 12 ft ,8 in |
| Main Level | Kitchen | 10 ft ,2 in | 12 ft ,3 in | 10 ft ,2 in x 12 ft ,3 in |
| Main Level | Family Room | 9 ft ,6 in | 19 ft ,6 in | 9 ft ,6 in x 19 ft ,6 in |
| Main Level | 4pc Bathroom | 6 ft ,4 in | 7 ft ,3 in | 6 ft ,4 in x 7 ft ,3 in |
| Main Level | Bedroom | 9 ft ,7 in | 10 ft ,6 in | 9 ft ,7 in x 10 ft ,6 in |
| Main Level | Bedroom | 10 ft ,3 in | 10 ft ,6 in | 10 ft ,3 in x 10 ft ,6 in |
| Main Level | Primary Bedroom | 11 ft ,4 in | 13 ft ,2 in | 11 ft ,4 in x 13 ft ,2 in |
| Main Level | 3pc Bathroom | 6 ft ,3 in | 7 ft ,3 in | 6 ft ,3 in x 7 ft ,3 in |
| Main Level | Laundry Room | 5 ft | 6 ft ,8 in | 5 ft x 6 ft ,8 in |
https://www.realtor.ca/real-estate/28094402/3549-hazel-grove-regina-woodland-grove
Contact Us
Contact us for more information
2350 - 2nd Avenue
Regina, Saskatchewan S4R 1A6
(306) 791-7666
(306) 565-0088
remaxregina.ca/



