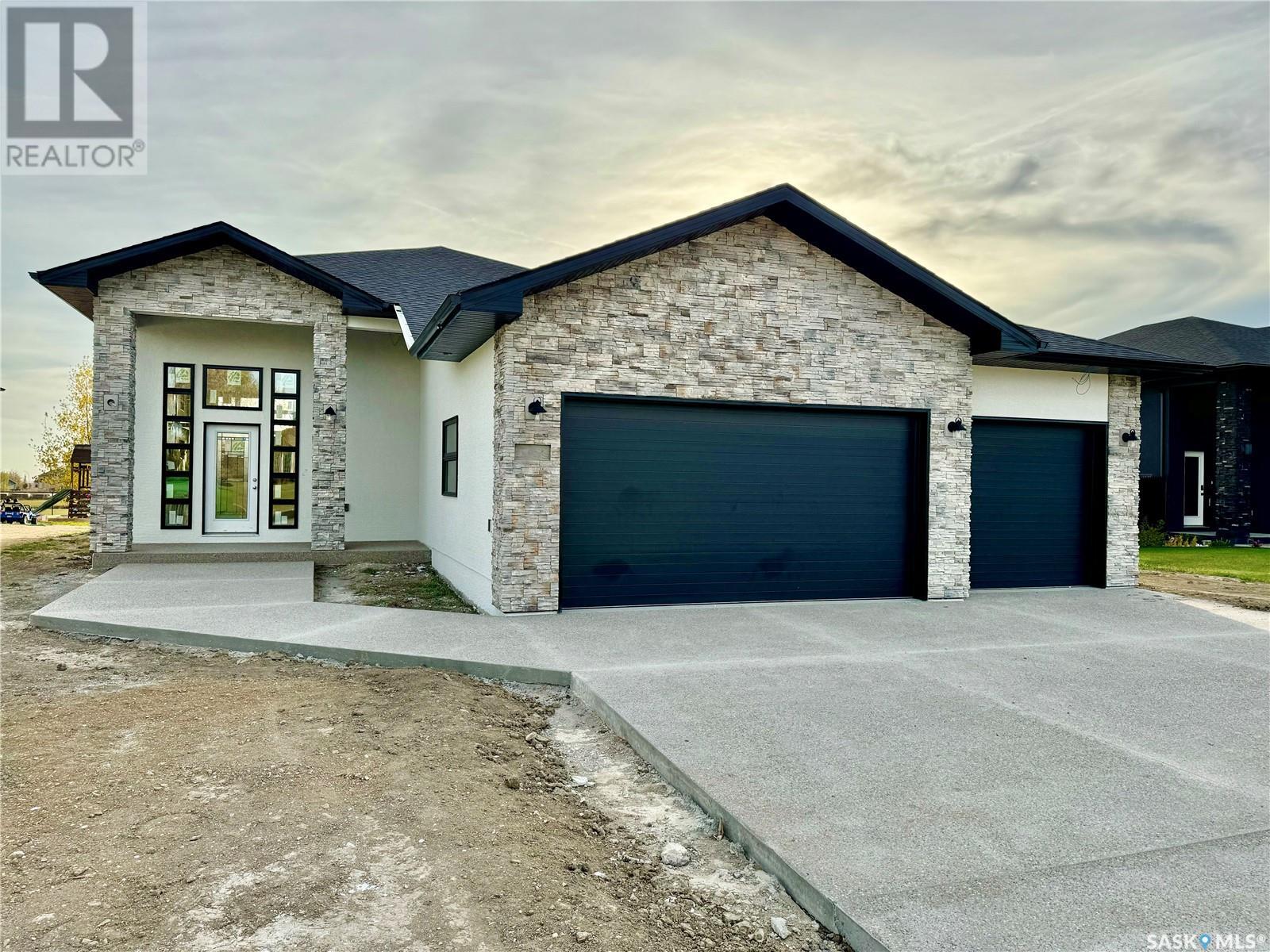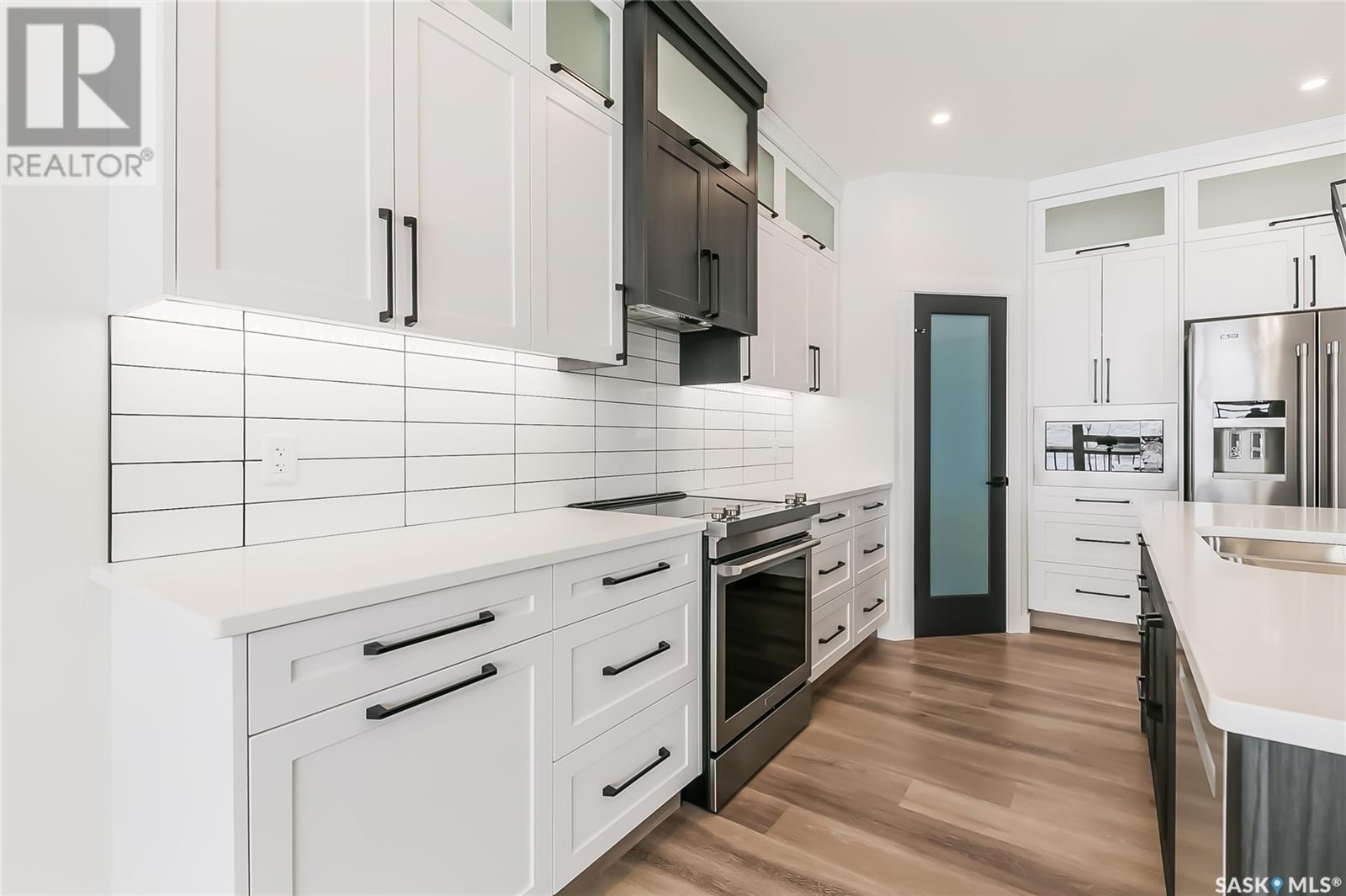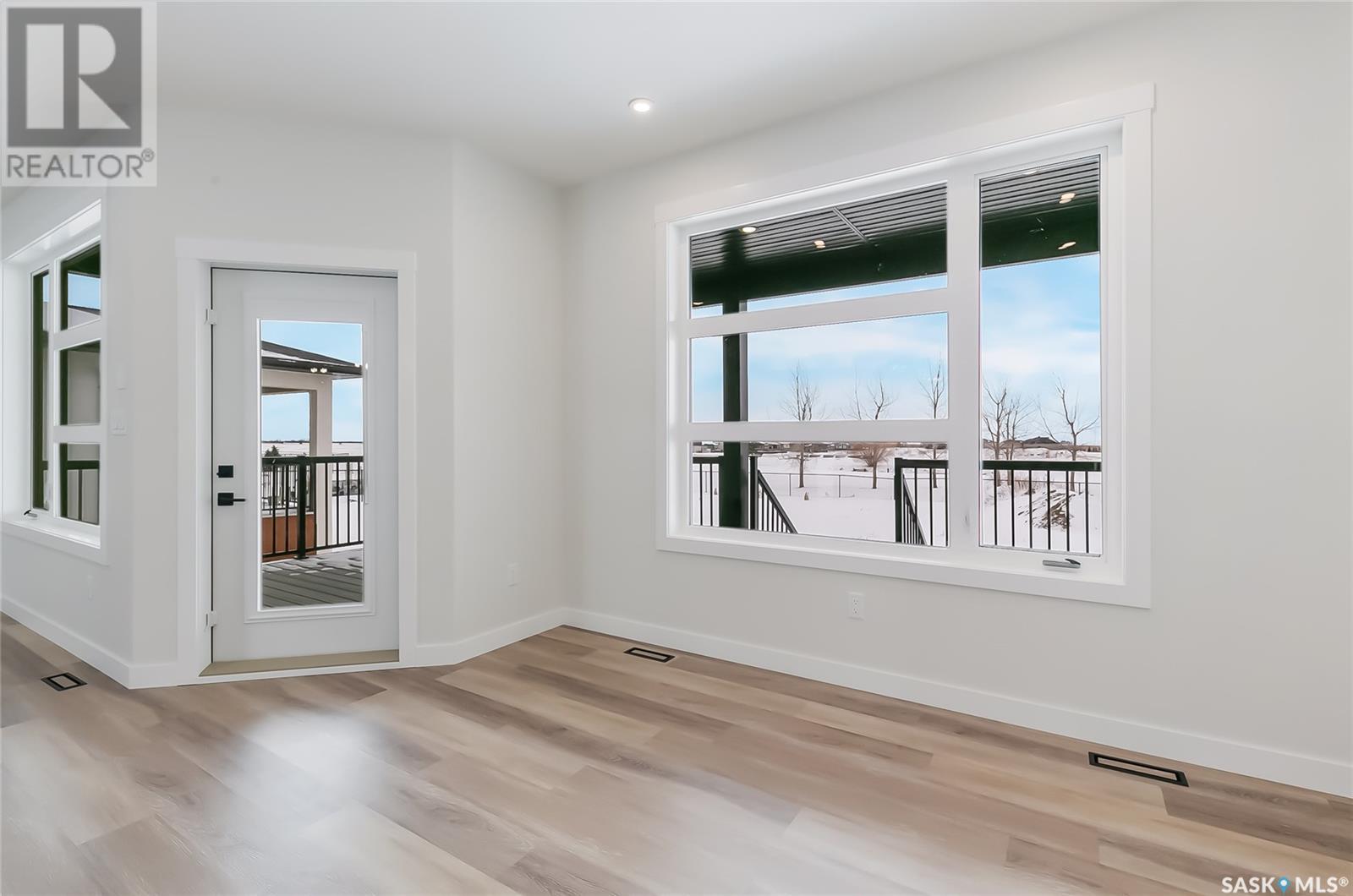5 Bedroom
3 Bathroom
1,581 ft2
Bi-Level
Fireplace
Central Air Conditioning, Air Exchanger
Forced Air
$998,900
Welcome to this stunning, BRAND NEW, bi-level home, which was just completed in December 2024! This never-before-lived-in residence features a total of 5 spacious bedrooms (2 up, 3 down) and 3 bathrooms (2 up, 1 down). The open-concept layout creates a welcoming atmosphere, making it ideal for gatherings and family life. The basement is fully finished and has a second, large living room, perfect for a a home theatre room. Plus, the property backs onto the beautiful Aspen Links Golf Course, offering serene views and outdoor recreation right at your doorstep. A covered maintenance-free deck invites you to relax and enjoy the fresh air, while the partially fenced yard provides a sense of privacy. This property is ready for landscaping, allowing you to add your personal touch. The attached 3-car garage is fully insulated and heated with high ceilings, providing convenience year-round. Enjoy the comfort of central air conditioning, an air exchanger, and a humidifier for optimal indoor climate. Entertain with ease with a natural gas BBQ hookup and a wet bar in the basement. Don’t miss your chance to make this beautiful home your own! Call today to book a private viewing! (id:48852)
Property Details
|
MLS® Number
|
SK986293 |
|
Property Type
|
Single Family |
|
Features
|
Rectangular |
|
Structure
|
Deck |
Building
|
Bathroom Total
|
3 |
|
Bedrooms Total
|
5 |
|
Appliances
|
Refrigerator, Dishwasher, Microwave, Humidifier, Garage Door Opener Remote(s), Central Vacuum - Roughed In, Stove |
|
Architectural Style
|
Bi-level |
|
Basement Development
|
Finished |
|
Basement Type
|
Full (finished) |
|
Constructed Date
|
2024 |
|
Cooling Type
|
Central Air Conditioning, Air Exchanger |
|
Fireplace Fuel
|
Electric,gas |
|
Fireplace Present
|
Yes |
|
Fireplace Type
|
Conventional,conventional |
|
Heating Fuel
|
Natural Gas |
|
Heating Type
|
Forced Air |
|
Size Interior
|
1,581 Ft2 |
|
Type
|
House |
Parking
|
Attached Garage
|
|
|
R V
|
|
|
Heated Garage
|
|
|
Parking Space(s)
|
7 |
Land
|
Acreage
|
No |
|
Fence Type
|
Partially Fenced |
|
Size Frontage
|
71 Ft |
|
Size Irregular
|
15246.00 |
|
Size Total
|
15246 Sqft |
|
Size Total Text
|
15246 Sqft |
Rooms
| Level |
Type |
Length |
Width |
Dimensions |
|
Basement |
Family Room |
|
|
23'10 x 22'8 |
|
Basement |
Utility Room |
|
|
19'6 x 10'10 |
|
Basement |
Bedroom |
|
|
13'4 x 10' |
|
Basement |
4pc Bathroom |
|
|
5' x 9'7 |
|
Basement |
Bedroom |
|
|
13'4 x 10'9 |
|
Basement |
Bedroom |
|
|
12'2 x 12'2 |
|
Main Level |
Foyer |
|
|
5'9 x 9'6 |
|
Main Level |
Mud Room |
|
|
4'7 x 10'5 |
|
Main Level |
Living Room |
|
|
14'1 x 19'2 |
|
Main Level |
Kitchen |
|
|
15'3 x 11'6 |
|
Main Level |
Dining Room |
|
|
12'1 x 7'6 |
|
Main Level |
Laundry Room |
|
|
10'6 x 5' |
|
Main Level |
4pc Bathroom |
|
|
10' x 5' |
|
Main Level |
Bedroom |
|
|
13' x 10' |
|
Main Level |
4pc Ensuite Bath |
|
|
9'6 x 9'9 |
|
Main Level |
Primary Bedroom |
|
|
13'5 x 15'7 |
https://www.realtor.ca/real-estate/27556938/360-emerald-park-road-emerald-park






















































