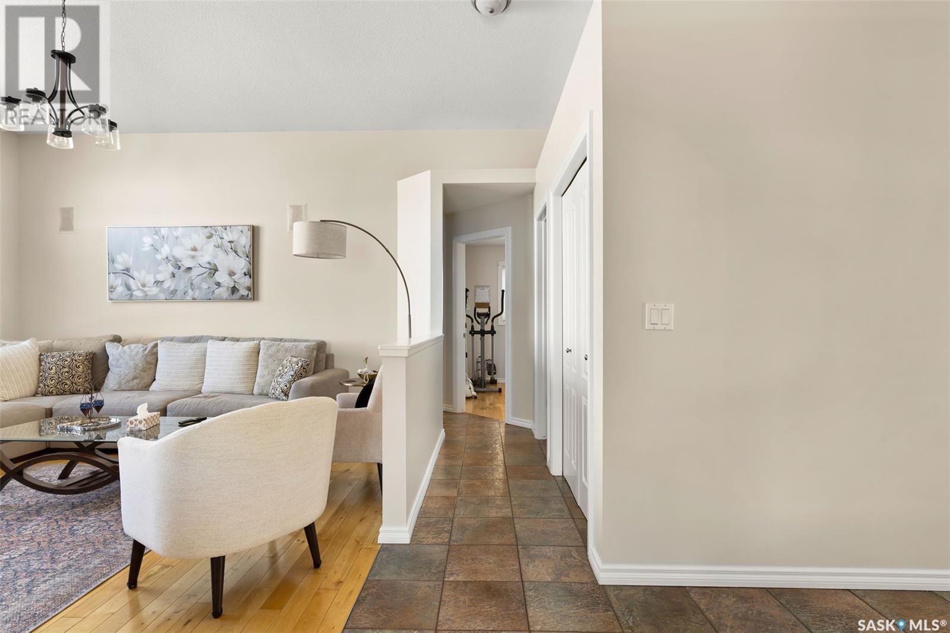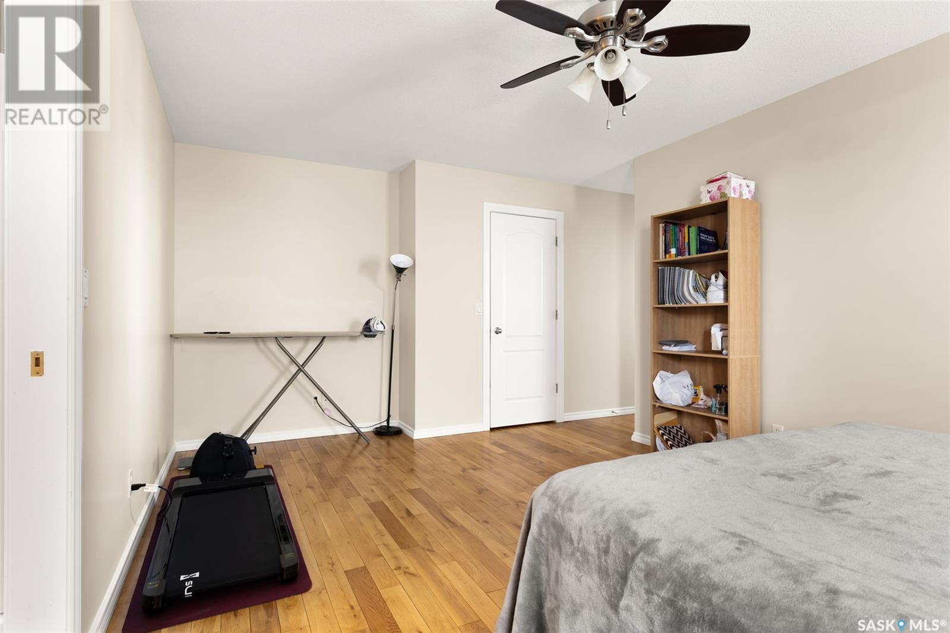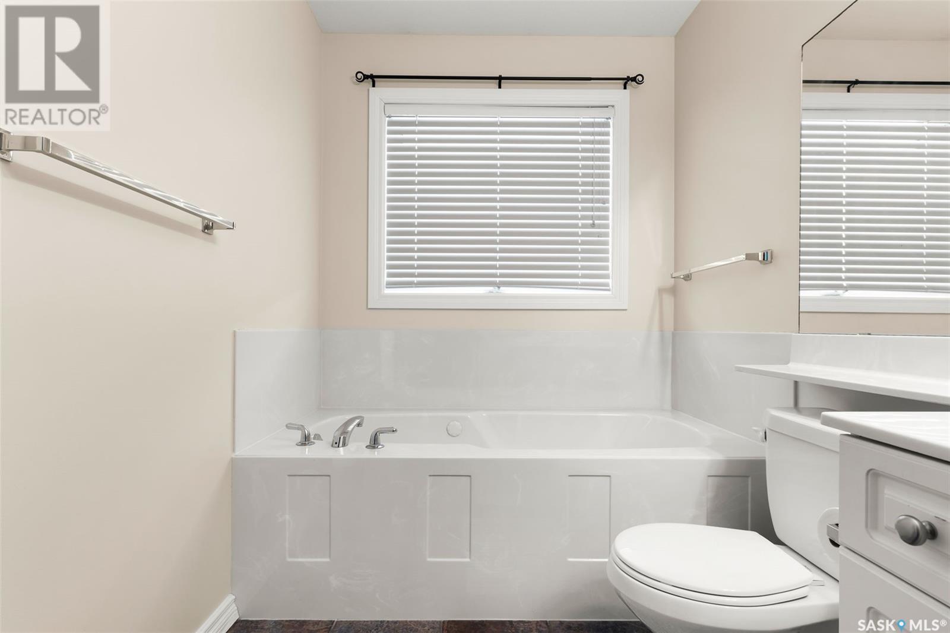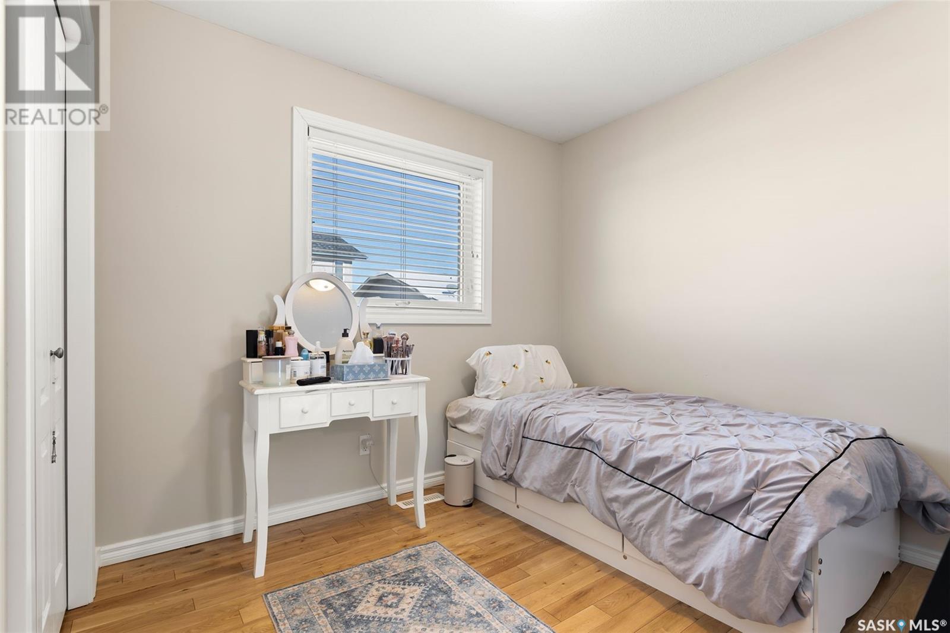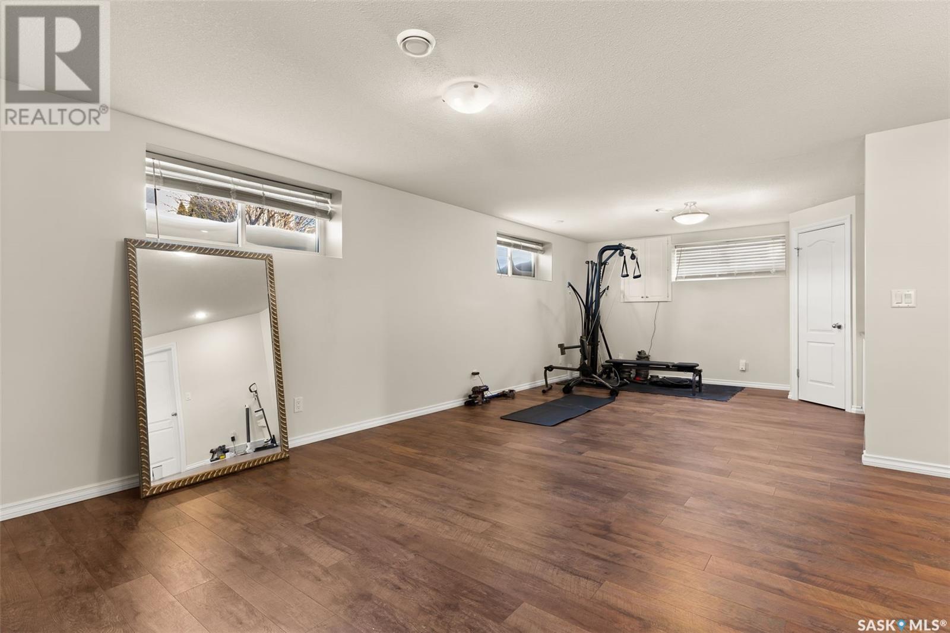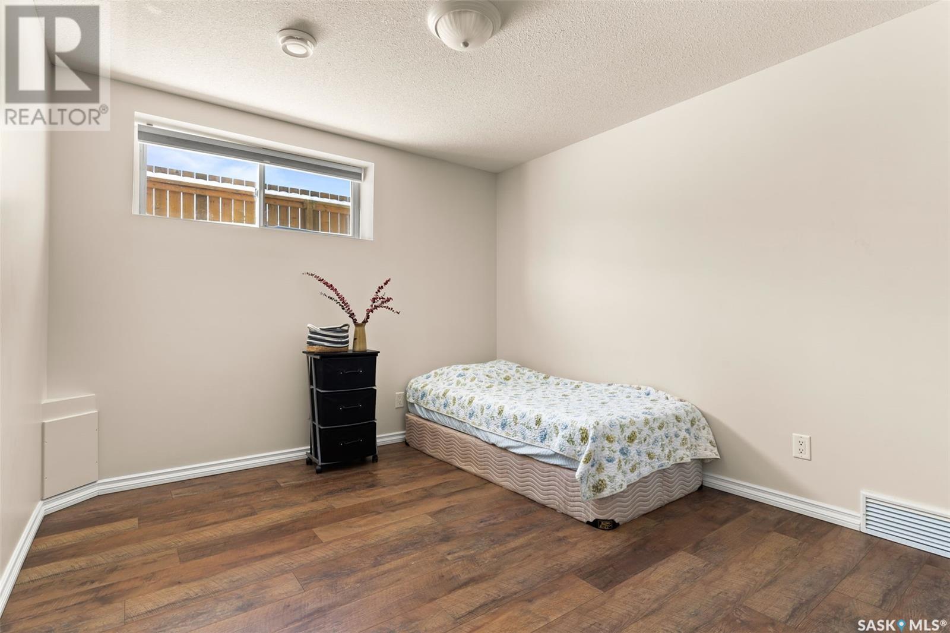3604 Thames Road Regina, Saskatchewan S4V 2Z8
$659,900
Elegant Family Home in Prestigious Windsor Park. Welcome to 3604 Thames Road, an exceptional residence nestled in the heart of Windsor Park, one of Regina’s most coveted neighborhoods. This sprawling 6-bedroom, 4-bathroom home offers an exquisite blend of modern comfort and timeless elegance, perfect for growing families or those who love to entertain. Step inside to a bright and inviting entryway that seamlessly connects both the main floor and basement. The spacious living room exudes warmth and sophistication, featuring a majestic picture window that floods the space with natural light and offers breathtaking views. A cozy gas fireplace adds charm, making it the perfect retreat for chilly winter evenings. The gourmet kitchen is designed for both function and style, boasting stainless steel appliances, ample cabinetry, and generous counter space—ideal for creating culinary masterpieces. Adjacent to the kitchen, the sunlit dining area provides the perfect setting for family meals and elegant entertaining. The main floor features four well-appointed bedrooms, including two with luxurious ensuite 4-piece bathrooms, ensuring comfort and privacy. An additional 4-piece bathroom and a dedicated laundry room add to the home’s thoughtful design. Downstairs, the expansive basement offers an impressive recreation room, complemented by a versatile sitting area—perfect as a play space or home office. Two additional generously sized bedrooms, a 5-piece bathroom, and a second laundry room complete the lower level, providing ample living space for guests or extended family. Outside, the large backyard is a private oasis, perfect for entertaining, children’s play, or simply unwinding. The heated attached double garage adds convenience and comfort year-round. Homes of this caliber in Windsor Park are a rare find—don’t miss this opportunity to make 3604 Thames Road your forever home. (id:48852)
Open House
This property has open houses!
1:00 pm
Ends at:3:00 pm
Property Details
| MLS® Number | SK995975 |
| Property Type | Single Family |
| Neigbourhood | Windsor Park |
| Structure | Deck |
Building
| Bathroom Total | 4 |
| Bedrooms Total | 6 |
| Appliances | Washer, Refrigerator, Dishwasher, Dryer, Microwave, Window Coverings, Central Vacuum - Roughed In, Stove |
| Architectural Style | Bungalow |
| Basement Development | Finished |
| Basement Type | Full (finished) |
| Constructed Date | 2000 |
| Cooling Type | Central Air Conditioning |
| Fireplace Fuel | Gas |
| Fireplace Present | Yes |
| Fireplace Type | Conventional |
| Heating Fuel | Natural Gas |
| Heating Type | Forced Air |
| Stories Total | 1 |
| Size Interior | 1,722 Ft2 |
| Type | House |
Parking
| Attached Garage | |
| Heated Garage | |
| Parking Space(s) | 5 |
Land
| Acreage | No |
| Fence Type | Fence |
| Landscape Features | Lawn |
| Size Irregular | 5673.00 |
| Size Total | 5673 Sqft |
| Size Total Text | 5673 Sqft |
Rooms
| Level | Type | Length | Width | Dimensions |
|---|---|---|---|---|
| Basement | Other | 26 ft ,7 in | 11 ft ,9 in | 26 ft ,7 in x 11 ft ,9 in |
| Basement | Playroom | 12 ft | 11 ft ,11 in | 12 ft x 11 ft ,11 in |
| Basement | Bedroom | 10 ft ,2 in | 10 ft ,8 in | 10 ft ,2 in x 10 ft ,8 in |
| Basement | 5pc Bathroom | Measurements not available | ||
| Basement | Bedroom | 11 ft ,7 in | 8 ft ,7 in | 11 ft ,7 in x 8 ft ,7 in |
| Basement | Laundry Room | Measurements not available | ||
| Main Level | Living Room | 14 ft ,7 in | 15 ft ,11 in | 14 ft ,7 in x 15 ft ,11 in |
| Main Level | Dining Room | 10 ft ,7 in | 10 ft ,3 in | 10 ft ,7 in x 10 ft ,3 in |
| Main Level | Kitchen | 10 ft ,5 in | 12 ft ,10 in | 10 ft ,5 in x 12 ft ,10 in |
| Main Level | Bedroom | 11 ft ,11 in | 12 ft ,11 in | 11 ft ,11 in x 12 ft ,11 in |
| Main Level | 4pc Ensuite Bath | Measurements not available | ||
| Main Level | Laundry Room | Measurements not available | ||
| Main Level | Bedroom | 11 ft ,5 in | 16 ft ,11 in | 11 ft ,5 in x 16 ft ,11 in |
| Main Level | 4pc Ensuite Bath | Measurements not available | ||
| Main Level | Bedroom | 10 ft ,5 in | 8 ft ,11 in | 10 ft ,5 in x 8 ft ,11 in |
| Main Level | 4pc Bathroom | Measurements not available | ||
| Main Level | Bedroom | 9 ft ,3 in | 8 ft ,11 in | 9 ft ,3 in x 8 ft ,11 in |
https://www.realtor.ca/real-estate/27918569/3604-thames-road-regina-windsor-park
Contact Us
Contact us for more information
#706-2010 11th Ave
Regina, Saskatchewan S4P 0J3
(866) 773-5421
#706-2010 11th Ave
Regina, Saskatchewan S4P 0J3
(866) 773-5421










