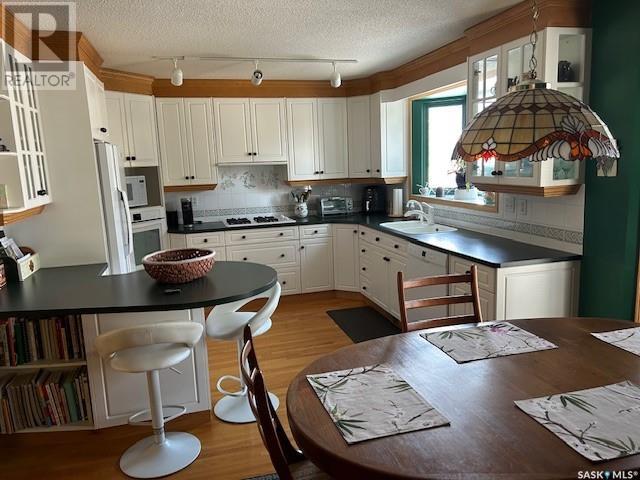3619 25th Avenue Regina, Saskatchewan S4S 1L7
$399,000
Discover your next home in the heart of Parliament Place, a charming and well- established neighborhood known for its tree-lined streets, family-friendly atmosphere, and close proximity to schools, parks and amenities. Welcome to our 3 plus 1-bedroom bungalow, well maintained and move-in ready. This home boasts beautifully remodeled bathrooms, ensuring modern comfort and style. Enjoy the natural light streaming through newer windows and rest easy under a recently updated roof. The kitchen has been thoughtfully upgraded to meet today's standards, making meal prep a joy! The property also features a generously sized 24x24 detached garage, perfect for your vehicles or additional storage needs. With a well-kept yard and a prime location in Parliament Place, you'll be surrounded by convenience, community and charm. Offers are kindly requested to be left open for 24 hours. For inquires or to schedule a viewing, please contact the agent directly. (id:48852)
Property Details
| MLS® Number | SK000204 |
| Property Type | Single Family |
| Neigbourhood | Parliament Place |
| Features | Treed, Rectangular, Sump Pump |
| Structure | Deck |
Building
| Bathroom Total | 2 |
| Bedrooms Total | 4 |
| Appliances | Washer, Refrigerator, Dishwasher, Dryer, Oven - Built-in, Window Coverings, Garage Door Opener Remote(s), Storage Shed, Stove |
| Architectural Style | Bungalow |
| Basement Development | Finished |
| Basement Type | Full (finished) |
| Constructed Date | 1969 |
| Cooling Type | Central Air Conditioning |
| Heating Fuel | Natural Gas |
| Heating Type | Forced Air |
| Stories Total | 1 |
| Size Interior | 1,064 Ft2 |
| Type | House |
Parking
| Detached Garage | |
| Parking Space(s) | 2 |
Land
| Acreage | No |
| Fence Type | Fence |
| Landscape Features | Lawn, Garden Area |
| Size Irregular | 5938.00 |
| Size Total | 5938 Sqft |
| Size Total Text | 5938 Sqft |
Rooms
| Level | Type | Length | Width | Dimensions |
|---|---|---|---|---|
| Basement | Other | 20 ft ,6 in | 17 ft ,2 in | 20 ft ,6 in x 17 ft ,2 in |
| Basement | 3pc Bathroom | 8 ft ,6 in | 7 ft ,4 in | 8 ft ,6 in x 7 ft ,4 in |
| Basement | Laundry Room | 18 ft ,10 in | 11 ft | 18 ft ,10 in x 11 ft |
| Basement | Bedroom | 10 ft ,6 in | 9 ft ,6 in | 10 ft ,6 in x 9 ft ,6 in |
| Basement | Workshop | 7 ft | 6 ft | 7 ft x 6 ft |
| Main Level | Kitchen | 11 ft ,6 in | 11 ft | 11 ft ,6 in x 11 ft |
| Main Level | Dining Room | 11 ft ,6 in | 9 ft | 11 ft ,6 in x 9 ft |
| Main Level | Living Room | 17 ft ,6 in | 12 ft | 17 ft ,6 in x 12 ft |
| Main Level | 3pc Bathroom | 7 ft | 5 ft ,6 in | 7 ft x 5 ft ,6 in |
| Main Level | Primary Bedroom | 12 ft ,8 in | 10 ft | 12 ft ,8 in x 10 ft |
| Main Level | Bedroom | 9 ft ,4 in | 9 ft | 9 ft ,4 in x 9 ft |
| Main Level | Bedroom | 10 ft ,6 in | 10 ft | 10 ft ,6 in x 10 ft |
https://www.realtor.ca/real-estate/28095720/3619-25th-avenue-regina-parliament-place
Contact Us
Contact us for more information
533 Victoria Avenue
Regina, Saskatchewan S4N 0P8
(306) 525-9801
(306) 525-4058

















